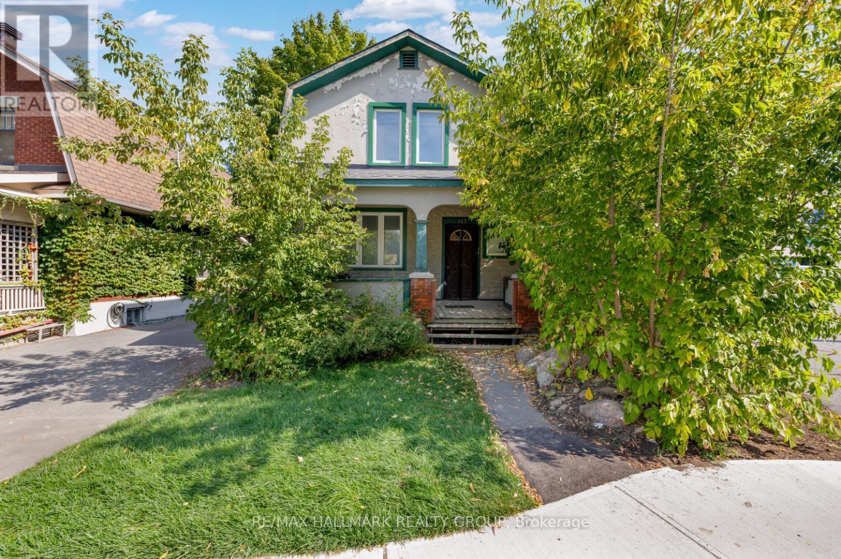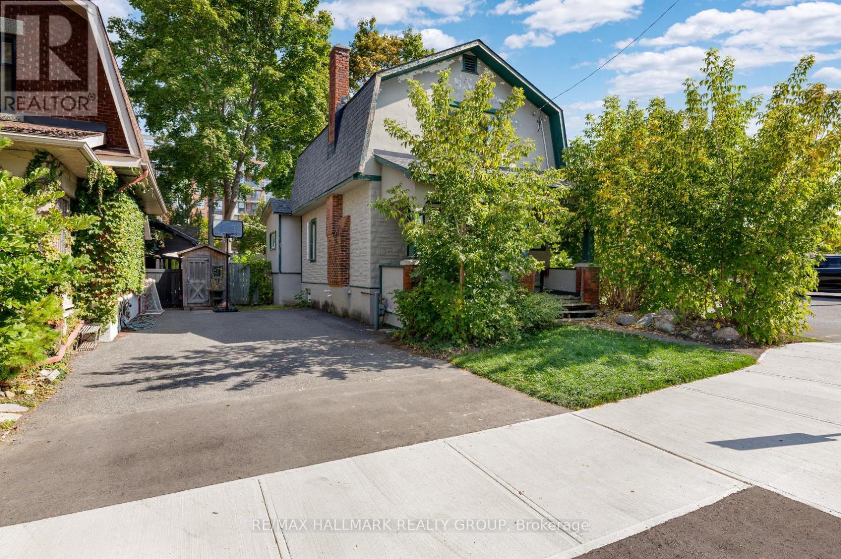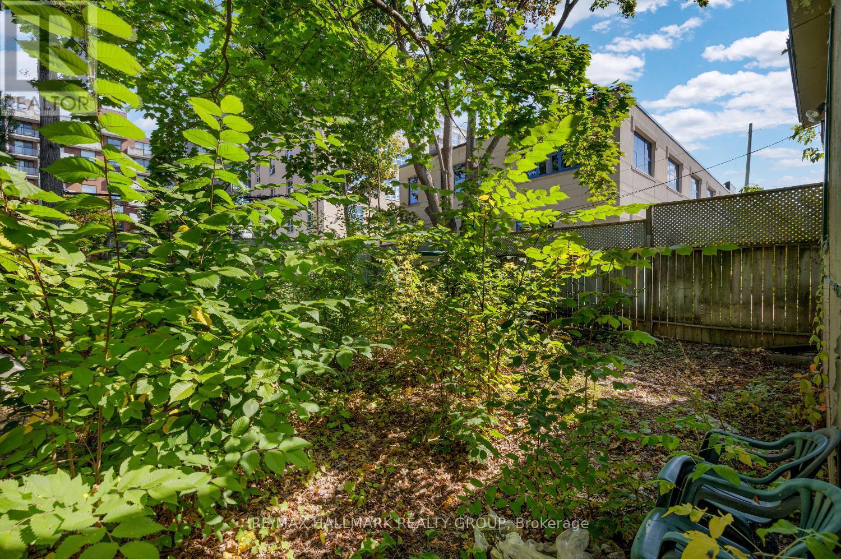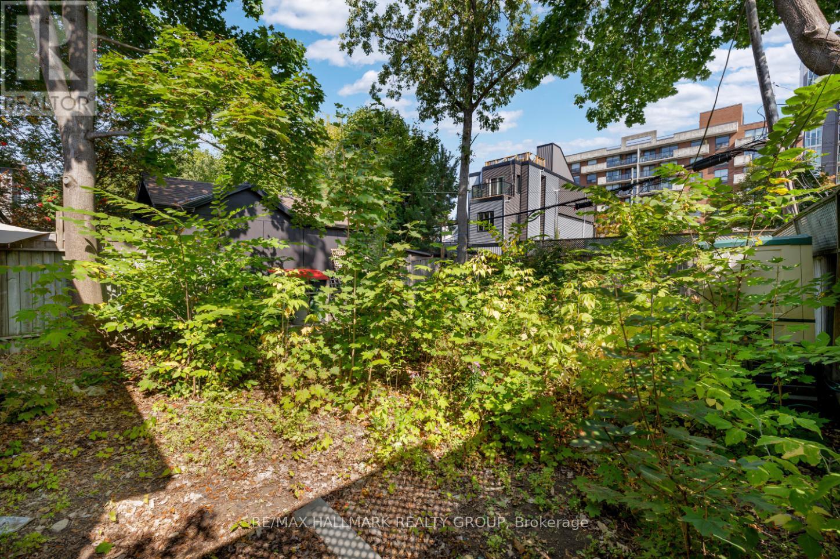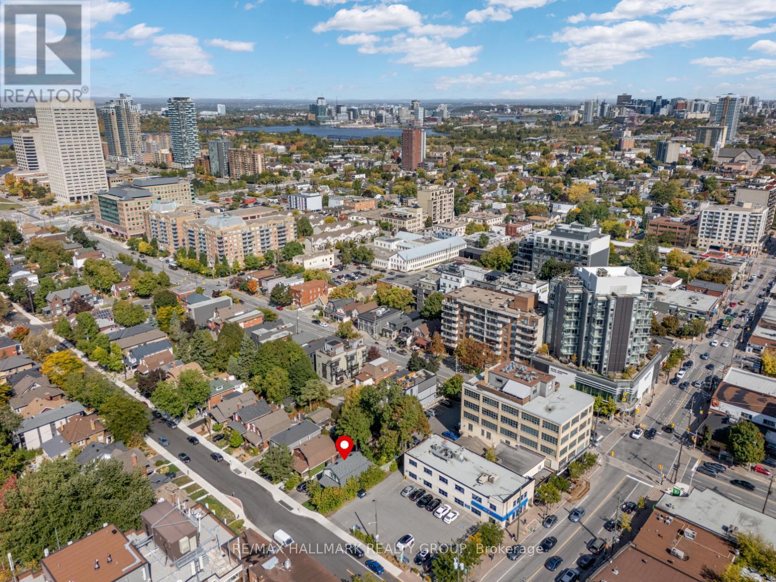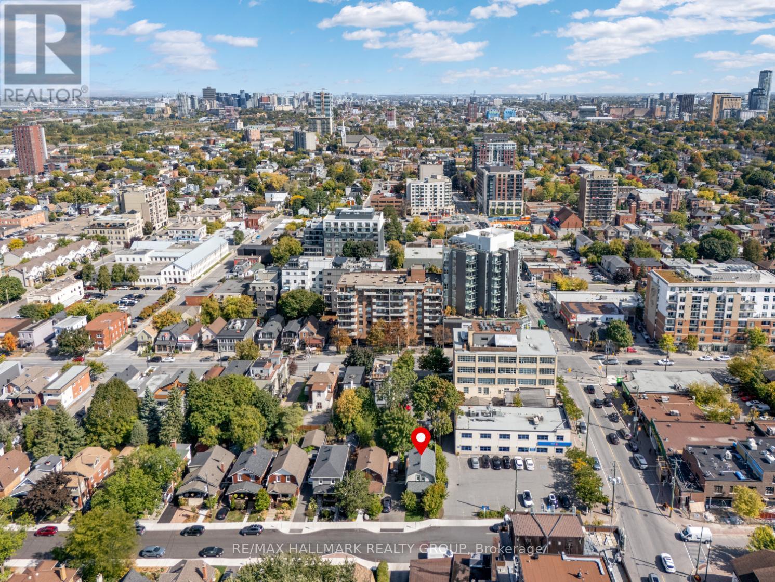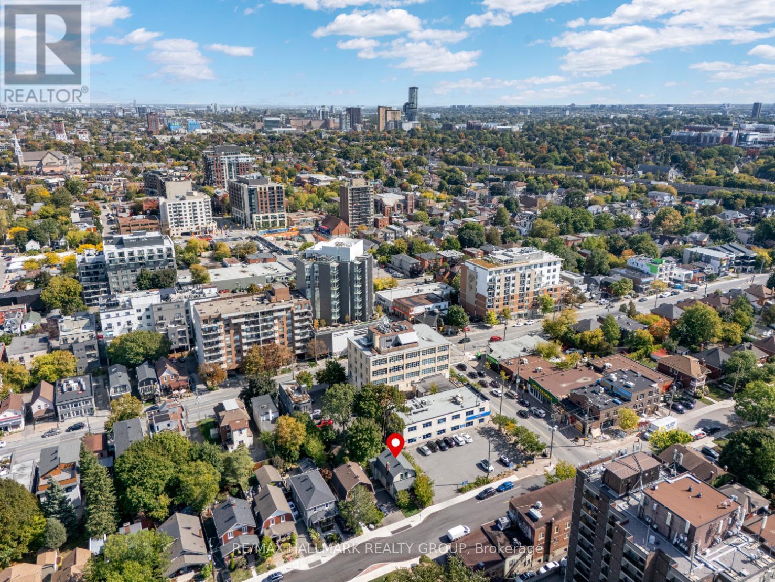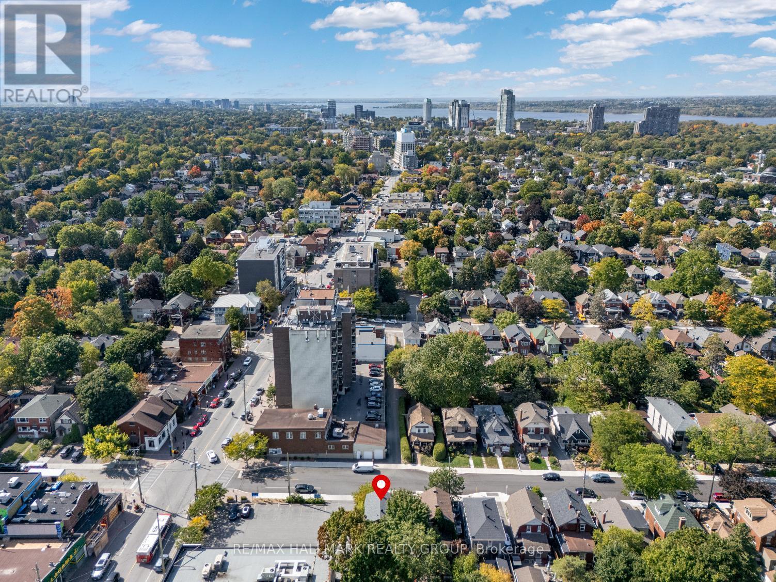153 Huron Avenue N Ottawa, Ontario K1Y 0W3
3 Bedroom
2 Bathroom
1,100 - 1,500 ft2
Forced Air
$599,900
Excellent opportunity to build or renovate in the heart of Wellington Village! This sought-after location offers the perfect blend of urban convenience and community charm, just steps to some of the city's trendiest shops, bistros, and restaurants along Wellington Street West. Enjoy easy access to nearby parks, Elmdale Tennis Courts, Parkdale Market and the Ottawa River pathways, with transit and the LRT only a short stroll away. Ideal for builders, contractors or investors, this prime address presents endless potential in one of Ottawa's most desirable neighbourhoods. No conveyance of offers until Tuesday, October 21st at 4pm. (id:49712)
Property Details
| MLS® Number | X12462428 |
| Property Type | Single Family |
| Neigbourhood | Fisher Park |
| Community Name | 4302 - Ottawa West |
| Amenities Near By | Public Transit, Park, Schools |
| Community Features | Community Centre |
| Features | Carpet Free |
| Parking Space Total | 2 |
Building
| Bathroom Total | 2 |
| Bedrooms Above Ground | 3 |
| Bedrooms Total | 3 |
| Appliances | Water Heater, Dishwasher, Dryer, Hood Fan, Microwave, Stove, Washer, Refrigerator |
| Basement Development | Unfinished |
| Basement Type | N/a (unfinished) |
| Construction Style Attachment | Detached |
| Exterior Finish | Stone, Stucco |
| Foundation Type | Concrete |
| Half Bath Total | 1 |
| Heating Fuel | Natural Gas |
| Heating Type | Forced Air |
| Stories Total | 2 |
| Size Interior | 1,100 - 1,500 Ft2 |
| Type | House |
| Utility Water | Municipal Water |
Parking
| No Garage |
Land
| Acreage | No |
| Land Amenities | Public Transit, Park, Schools |
| Sewer | Sanitary Sewer |
| Size Depth | 88 Ft |
| Size Frontage | 33 Ft |
| Size Irregular | 33 X 88 Ft |
| Size Total Text | 33 X 88 Ft |
Rooms
| Level | Type | Length | Width | Dimensions |
|---|---|---|---|---|
| Second Level | Primary Bedroom | 3.96 m | 2.82 m | 3.96 m x 2.82 m |
| Second Level | Bedroom | 3.53 m | 3.25 m | 3.53 m x 3.25 m |
| Second Level | Bedroom | 3.42 m | 2.79 m | 3.42 m x 2.79 m |
| Second Level | Bathroom | 2.26 m | 1.57 m | 2.26 m x 1.57 m |
| Main Level | Living Room | 4.1 m | 3.45 m | 4.1 m x 3.45 m |
| Main Level | Dining Room | 3.99 m | 2.89 m | 3.99 m x 2.89 m |
| Main Level | Kitchen | 3.98 m | 2.83 m | 3.98 m x 2.83 m |
| Main Level | Family Room | 4.62 m | 2.79 m | 4.62 m x 2.79 m |
https://www.realtor.ca/real-estate/28989664/153-huron-avenue-n-ottawa-4302-ottawa-west
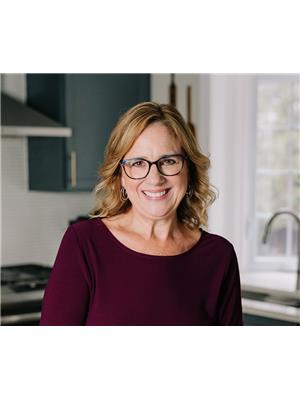
Patti Brown
Broker
(613) 867-1899
www.chellteam.com/
https://www.facebook.com/ChellTeam
instagram.com/pattibrown_ottawarealtor
Broker
(613) 867-1899
www.chellteam.com/
https://www.facebook.com/ChellTeam
instagram.com/pattibrown_ottawarealtor

RE/MAX HALLMARK REALTY GROUP
344 O'connor Street
Ottawa, Ontario K2P 1W1
344 O'connor Street
Ottawa, Ontario K2P 1W1

Susan Chell
Broker
(613) 850-9121
www.chellteam.com/
www.facebook.com/ChellTeam/
twitter.com/chellteamottawa
ca.linkedin.com/in/susanchellbroker
Broker
(613) 850-9121
www.chellteam.com/
www.facebook.com/ChellTeam/
twitter.com/chellteamottawa
ca.linkedin.com/in/susanchellbroker

RE/MAX HALLMARK REALTY GROUP
344 O'connor Street
Ottawa, Ontario K2P 1W1
344 O'connor Street
Ottawa, Ontario K2P 1W1
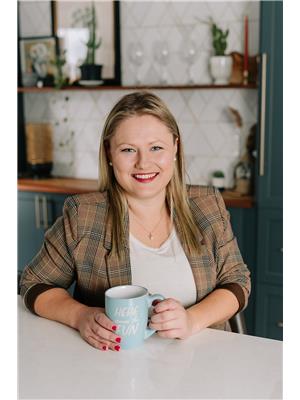

RE/MAX HALLMARK REALTY GROUP
344 O'connor Street
Ottawa, Ontario K2P 1W1
344 O'connor Street
Ottawa, Ontario K2P 1W1
