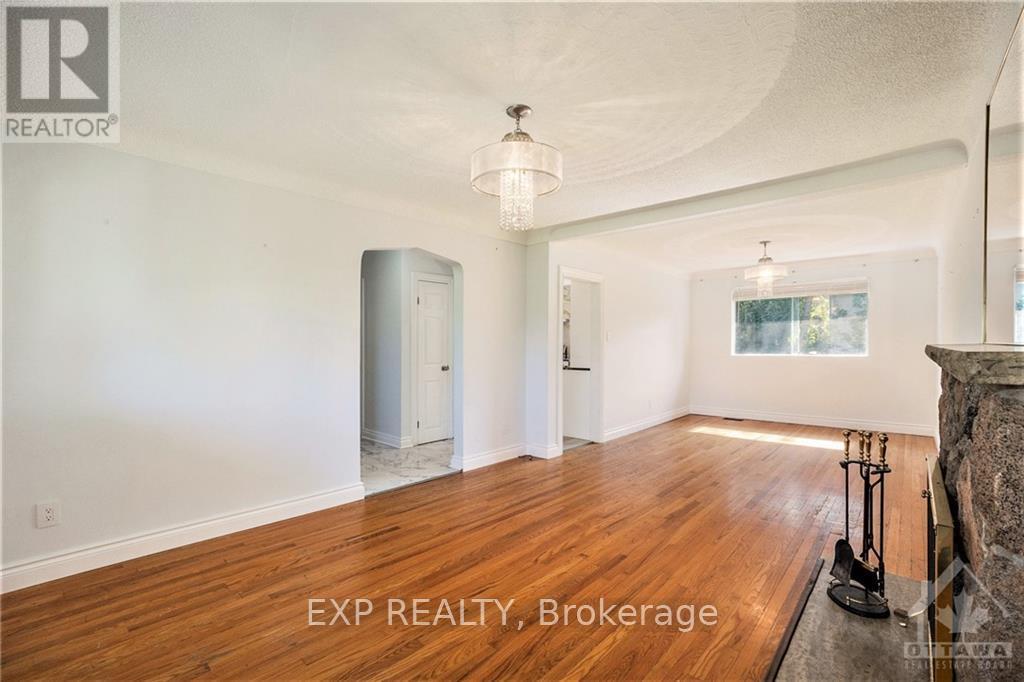154 Norice Street Ottawa, Ontario K2G 2Y4
$2,995 Monthly
Wonderful 3 Bed, 2 Bath Single Family Home in the Wonderful Crestview Neighbourhood! Entrance features Spacious Foyer leading into Open Concept Main Floor w/Hardwood throughout! The Living & Dining Rooms showcase a Stunning Wood Burning Fireplace w/Stone Surround, Large Windows for Plenty of Natural Light & Direct Access to Kitchen - Perfect for Entertaining! Bright & Updated Kitchen hosts SS Appliances, Stone Counters, Marble Style Backsplash, Gas Stove & Plenty of Cabinetry/Counter Space! Spacious Primary Bedroom plus Two Additional Bedrooms. Main Bath Features Tile Flooring & Standing Glass Shower. LARGE Lower Level perfect for an additional Family Room or Games Room! This Home is Designed for Style, Comfort & Functionality, offering Exceptional Living Spaces for You & Your Family. Parking Permits Up to 4-6 Vehicles. Within Close Proximity to Algonquin College & Carleton U, All Amenities, Public Transit, Parks & More!, Flooring: Hardwood (id:49712)
Property Details
| MLS® Number | X9520419 |
| Property Type | Single Family |
| Neigbourhood | Nepean |
| Community Name | 7302 - Meadowlands/Crestview |
| AmenitiesNearBy | Public Transit, Park |
| CommunityFeatures | School Bus |
| Features | Wooded Area |
| ParkingSpaceTotal | 6 |
Building
| BathroomTotal | 2 |
| BedroomsAboveGround | 3 |
| BedroomsTotal | 3 |
| Amenities | Fireplace(s) |
| Appliances | Dishwasher, Dryer, Hood Fan, Refrigerator, Stove, Washer |
| ArchitecturalStyle | Bungalow |
| BasementDevelopment | Finished |
| BasementType | Full (finished) |
| ConstructionStyleAttachment | Detached |
| CoolingType | Central Air Conditioning |
| ExteriorFinish | Brick |
| FoundationType | Brick |
| HeatingFuel | Natural Gas |
| HeatingType | Forced Air |
| StoriesTotal | 1 |
| Type | House |
| UtilityWater | Municipal Water |
Land
| Acreage | No |
| FenceType | Fenced Yard |
| LandAmenities | Public Transit, Park |
| Sewer | Sanitary Sewer |
| ZoningDescription | Residential |
Rooms
| Level | Type | Length | Width | Dimensions |
|---|---|---|---|---|
| Lower Level | Utility Room | 5.3 m | 3.25 m | 5.3 m x 3.25 m |
| Lower Level | Bathroom | 3.07 m | 2.56 m | 3.07 m x 2.56 m |
| Lower Level | Utility Room | 4.08 m | 2.59 m | 4.08 m x 2.59 m |
| Lower Level | Recreational, Games Room | 9.24 m | 8.3 m | 9.24 m x 8.3 m |
| Main Level | Foyer | 1.24 m | 1.11 m | 1.24 m x 1.11 m |
| Main Level | Living Room | 4.31 m | 4.06 m | 4.31 m x 4.06 m |
| Main Level | Dining Room | 3.93 m | 3.17 m | 3.93 m x 3.17 m |
| Main Level | Kitchen | 3.83 m | 3.17 m | 3.83 m x 3.17 m |
| Main Level | Primary Bedroom | 3.58 m | 3.25 m | 3.58 m x 3.25 m |
| Main Level | Bathroom | 2.41 m | 2.13 m | 2.41 m x 2.13 m |
| Main Level | Bedroom | 3.27 m | 2.66 m | 3.27 m x 2.66 m |
| Main Level | Bedroom | 3.27 m | 3.25 m | 3.27 m x 3.25 m |
https://www.realtor.ca/real-estate/27451512/154-norice-street-ottawa-7302-meadowlandscrestview

101-200 Glenroy Gilbert Drive
Ottawa, Ontario K2J 5W2

101-200 Glenroy Gilbert Drive
Ottawa, Ontario K2J 5W2


































