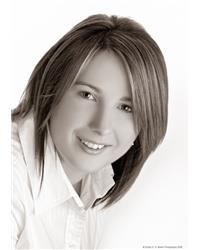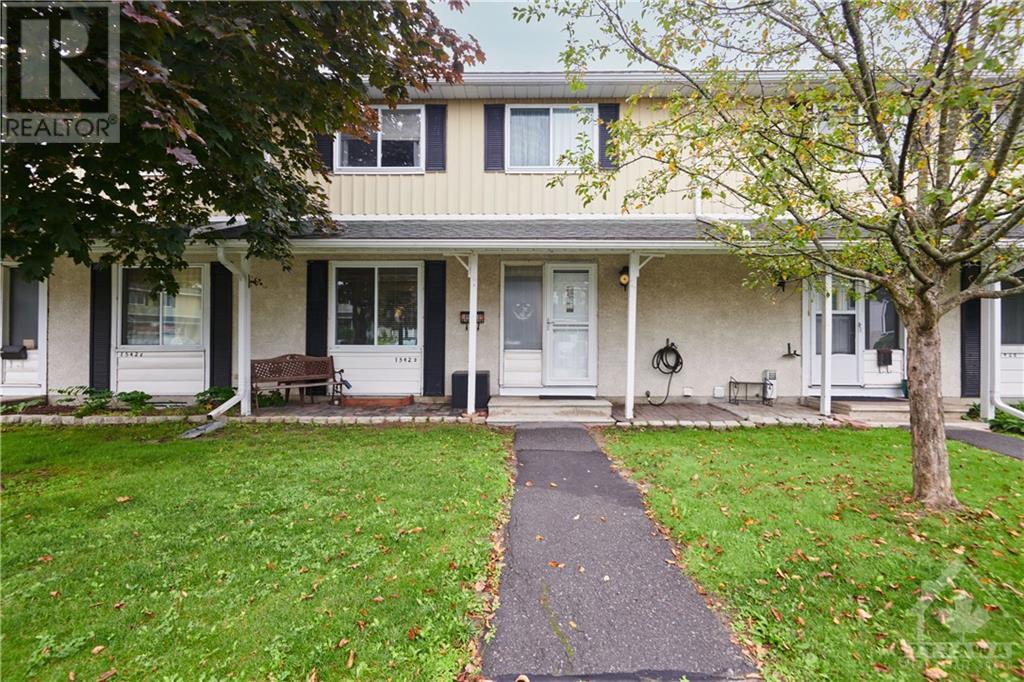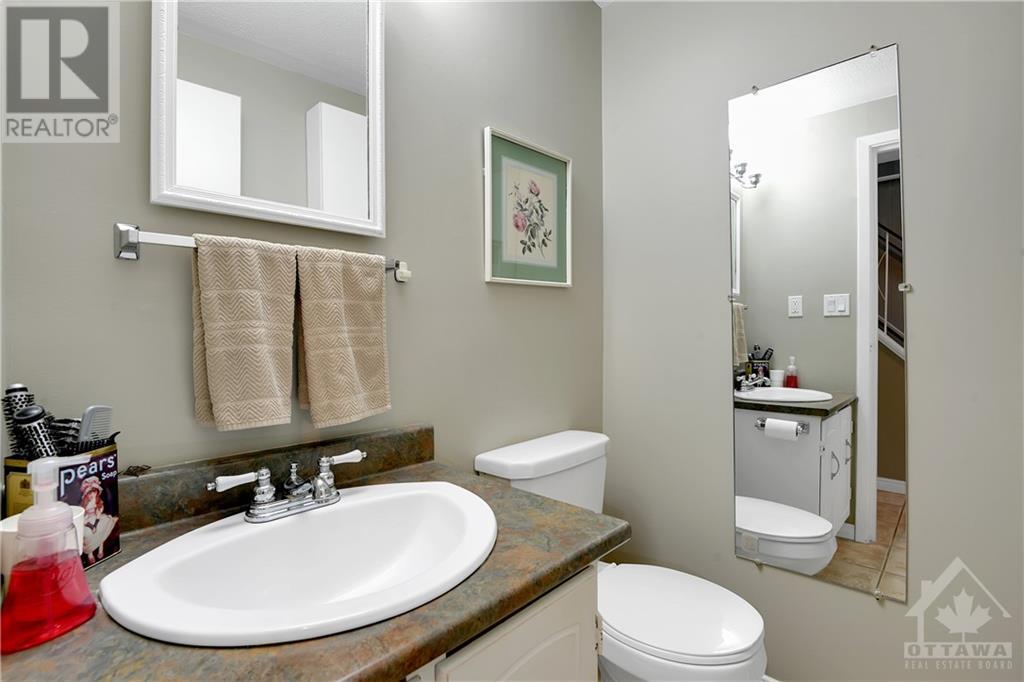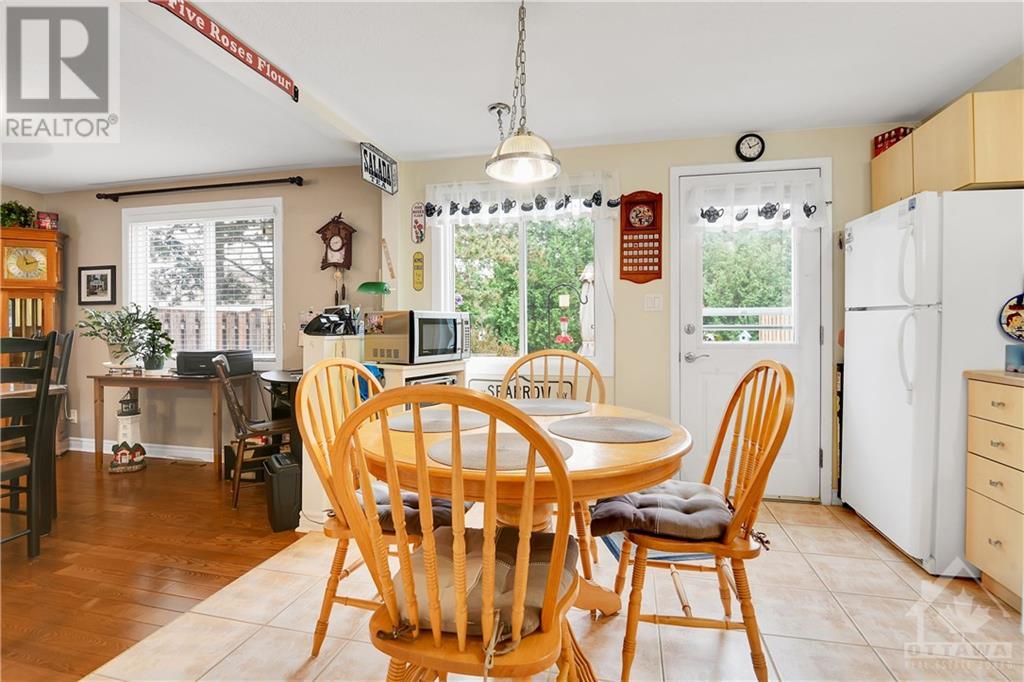1542 Beaverpond Drive Unit#d Ottawa, Ontario K1B 3R9
$369,900Maintenance, Landscaping, Property Management, Insurance, Other, See Remarks, Condominium Amenities, Recreation Facilities, Reserve Fund Contributions
$546 Monthly
Maintenance, Landscaping, Property Management, Insurance, Other, See Remarks, Condominium Amenities, Recreation Facilities, Reserve Fund Contributions
$546 Monthly3 bedroom condo row unit in central Pineview is ready for its new family! Lovingly maintained by longtime owner. Nicely updated, functional main floor includes hardwood flooring in open concept living/ dining room . Updated Eat-in kitchen with access to private backyard. Upstairs you'll find 3 good sized bedrooms along with main bathroom. Well run condo features outdoor pool & rec center. South facing Perennial back garden is a summertime oasis! Backing onto greenspace this unit is sure to check all your boxes! 1 outdoor parking (#88). Excellent area with an easy commute and walkable to LRT Blair Station. Come see for yourself! Excellent value! (id:49712)
Property Details
| MLS® Number | 1402048 |
| Property Type | Single Family |
| Neigbourhood | Pineview |
| Community Name | Gloucester |
| Amenities Near By | Recreation, Public Transit, Shopping |
| Community Features | Recreational Facilities, Pets Allowed |
| Parking Space Total | 1 |
| Storage Type | Storage Shed |
Building
| Bathroom Total | 2 |
| Bedrooms Above Ground | 3 |
| Bedrooms Total | 3 |
| Amenities | Recreation Centre, Laundry - In Suite |
| Appliances | Refrigerator, Dryer, Hood Fan, Stove, Washer, Blinds |
| Basement Development | Partially Finished |
| Basement Type | Full (partially Finished) |
| Constructed Date | 1975 |
| Cooling Type | Central Air Conditioning |
| Exterior Finish | Aluminum Siding, Stucco |
| Flooring Type | Wall-to-wall Carpet, Hardwood, Ceramic |
| Foundation Type | Poured Concrete |
| Half Bath Total | 1 |
| Heating Fuel | Natural Gas |
| Heating Type | Forced Air |
| Stories Total | 2 |
| Type | Row / Townhouse |
| Utility Water | Municipal Water |
Parking
| Open | |
| Surfaced | |
| Visitor Parking |
Land
| Acreage | No |
| Land Amenities | Recreation, Public Transit, Shopping |
| Sewer | Municipal Sewage System |
| Zoning Description | R3y[708] |
Rooms
| Level | Type | Length | Width | Dimensions |
|---|---|---|---|---|
| Second Level | Primary Bedroom | 10'11" x 11'1" | ||
| Second Level | Bedroom | 7'7" x 11'9" | ||
| Second Level | Bedroom | 8'10" x 11'1" | ||
| Basement | Laundry Room | Measurements not available | ||
| Basement | Recreation Room | Measurements not available | ||
| Basement | Utility Room | Measurements not available | ||
| Main Level | 2pc Bathroom | Measurements not available | ||
| Main Level | Dining Room | 10'11" x 11'0" | ||
| Main Level | Foyer | Measurements not available | ||
| Main Level | Kitchen | 10'11" x 11'8" | ||
| Main Level | Living Room | 10'11" x 11'0" | ||
| Main Level | 4pc Ensuite Bath | 8'0" x 4'11" |
https://www.realtor.ca/real-estate/27160040/1542-beaverpond-drive-unitd-ottawa-pineview

Salesperson
(613) 866-9902
www.greatresults.ca/
facebook.com/Stefanie.RLP
ca.linkedin.com/pub/stefanie-colwell/12/582/48b/

#201-1500 Bank Street
Ottawa, Ontario K1H 7Z2

























