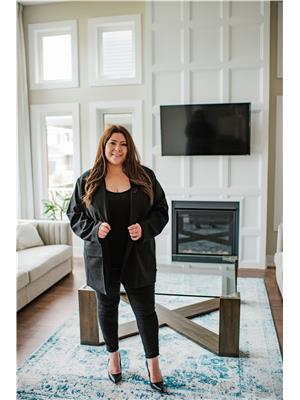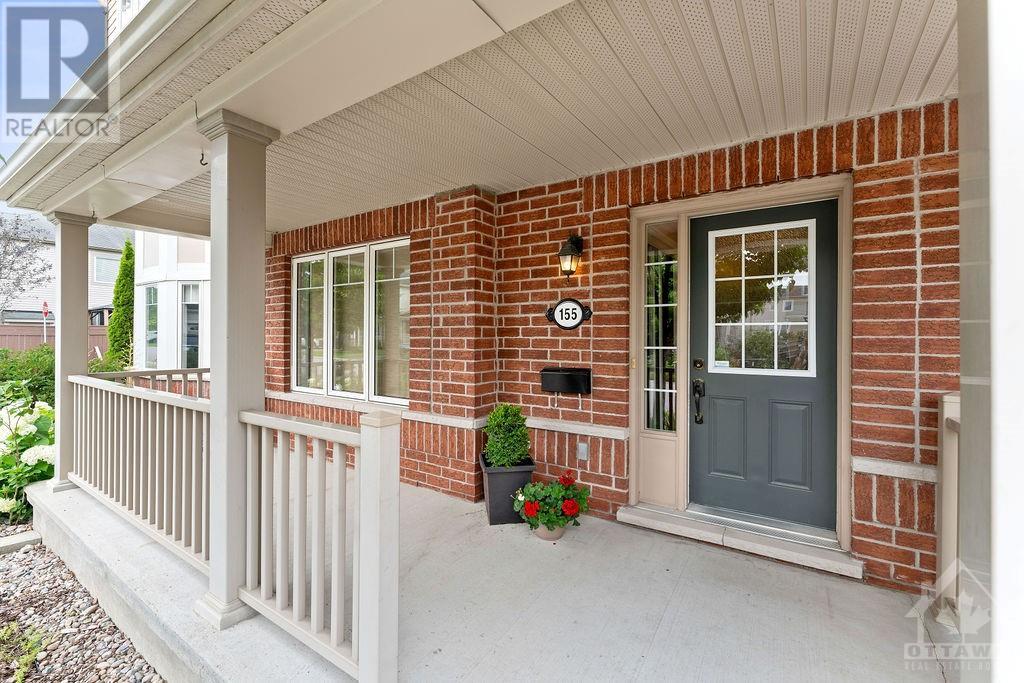155 Harmattan Avenue Ottawa, Ontario K2S 0G3
$549,900
Good things come in 3's! This 3 bed, 3 bath lovely 3-storey Stittsville townhome welcomes you in via the covered front porch on a quiet street, just mins away from highway 417 access, CTC, Sensplex & Tanger Outlets. A huge den area, laundry room on the main floor w/ access to double car garage. Follow the hardwood staircase upstairs to the 2nd level, featuring hardwood flooring, large kitchen with tons of cupboard & counter space, island, breakfast bar, butler pantry, powder room, dining room & eat-in area w/ patio doors leading onto the huge west-facing balcony perfect for entertaining & afternoon sun! If it's raining, cozy up in the spacious living room. The primary bedroom showcases a bay window, 3pc ensuite & walk-in closet, while 2 other generously sized bedrooms & 3pc family bathroom complete the upper level. Oversized windows throughout all levels offer an abundance of natural light at all times of the day. Please allow for 48 hr irrevocable on all offers as per Form 244. (id:49712)
Property Details
| MLS® Number | 1402729 |
| Property Type | Single Family |
| Neigbourhood | Fairwinds |
| Community Name | Stittsville |
| AmenitiesNearBy | Public Transit, Recreation Nearby, Shopping |
| Features | Automatic Garage Door Opener |
| ParkingSpaceTotal | 2 |
| Structure | Deck |
Building
| BathroomTotal | 3 |
| BedroomsAboveGround | 3 |
| BedroomsTotal | 3 |
| Appliances | Refrigerator, Dishwasher, Dryer, Hood Fan, Stove, Washer |
| BasementDevelopment | Not Applicable |
| BasementType | None (not Applicable) |
| ConstructedDate | 2008 |
| CoolingType | Central Air Conditioning |
| ExteriorFinish | Brick, Siding |
| FlooringType | Wall-to-wall Carpet, Hardwood, Tile |
| FoundationType | Poured Concrete |
| HalfBathTotal | 1 |
| HeatingFuel | Natural Gas |
| HeatingType | Forced Air |
| StoriesTotal | 3 |
| Type | Row / Townhouse |
| UtilityWater | Municipal Water |
Parking
| Attached Garage |
Land
| Acreage | No |
| LandAmenities | Public Transit, Recreation Nearby, Shopping |
| Sewer | Municipal Sewage System |
| SizeDepth | 60 Ft ,8 In |
| SizeFrontage | 19 Ft ,10 In |
| SizeIrregular | 19.85 Ft X 60.7 Ft |
| SizeTotalText | 19.85 Ft X 60.7 Ft |
| ZoningDescription | Residential |
Rooms
| Level | Type | Length | Width | Dimensions |
|---|---|---|---|---|
| Second Level | Dining Room | 10'7" x 14'0" | ||
| Second Level | Eating Area | 9'4" x 8'4" | ||
| Second Level | Kitchen | 11'6" x 12'1" | ||
| Second Level | 2pc Bathroom | 4'7" x 5'10" | ||
| Second Level | Living Room | 11'1" x 19'1" | ||
| Second Level | Pantry | 6'1" x 4'5" | ||
| Third Level | Primary Bedroom | 14'3" x 14'0" | ||
| Third Level | 3pc Ensuite Bath | 5'5" x 6'9" | ||
| Third Level | Other | 5'0" x 6'7" | ||
| Third Level | Bedroom | 14'7" x 9'2" | ||
| Third Level | Bedroom | 13'5" x 9'8" | ||
| Third Level | 3pc Bathroom | 6'5" x 7'9" | ||
| Main Level | Den | 12'1" x 17'0" | ||
| Main Level | Laundry Room | 8'6" x 9'2" |
https://www.realtor.ca/real-estate/27185169/155-harmattan-avenue-ottawa-fairwinds


484 Hazeldean Road, Unit #1
Ottawa, Ontario K2L 1V4


484 Hazeldean Road, Unit #1
Ottawa, Ontario K2L 1V4


































