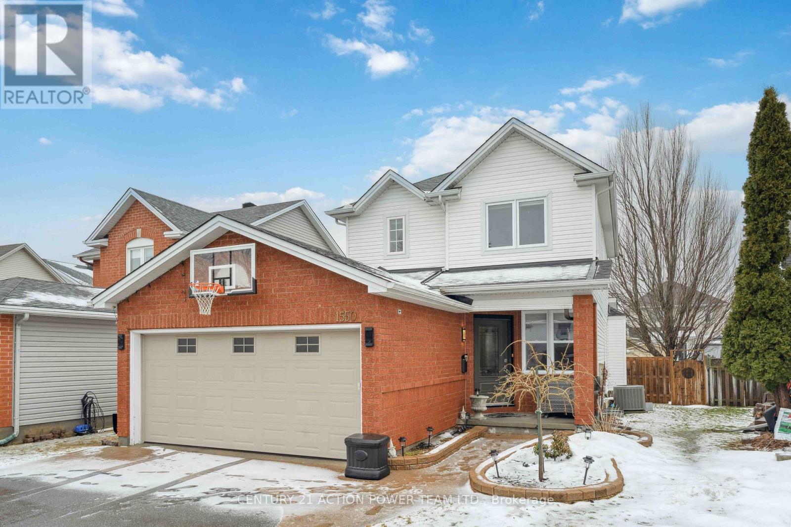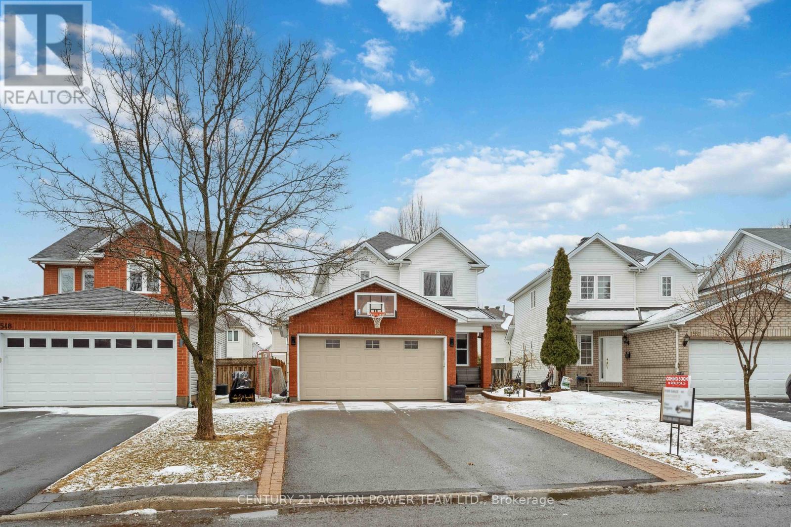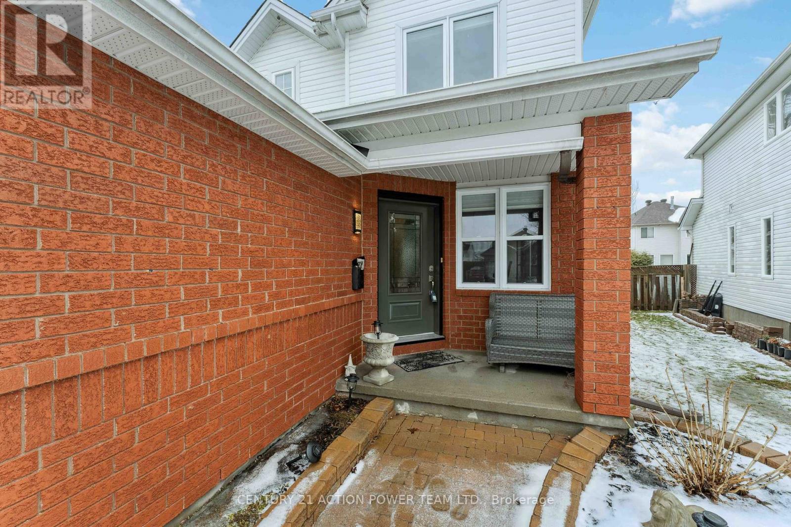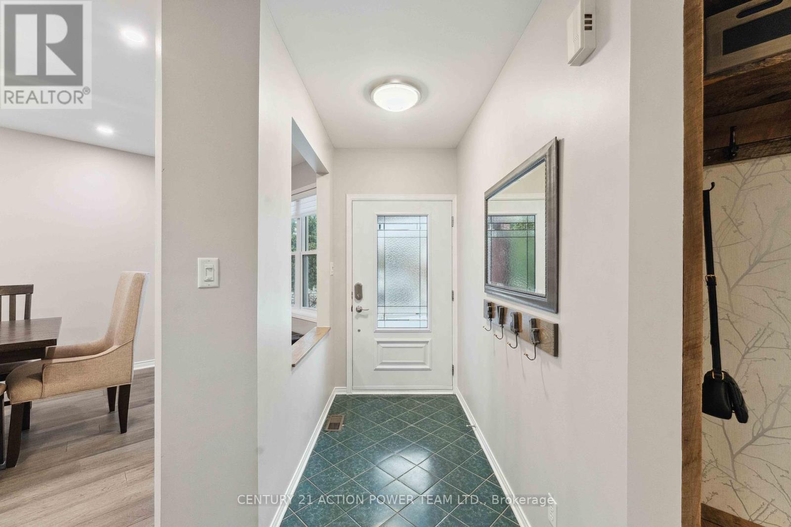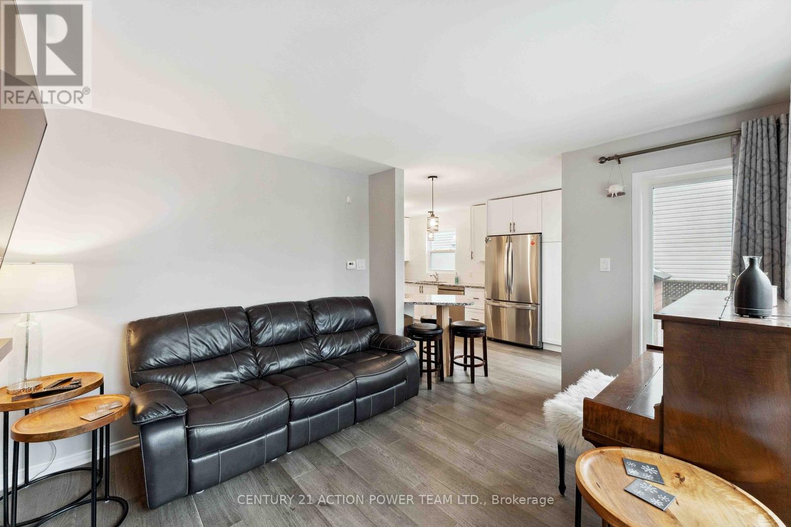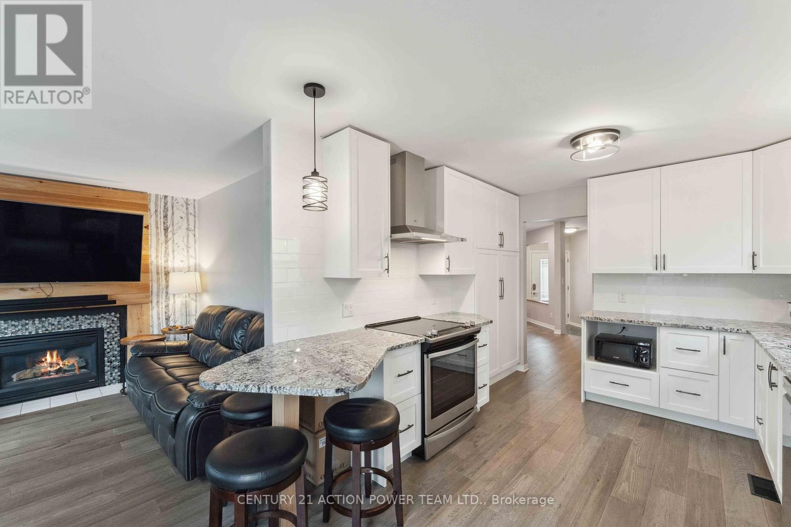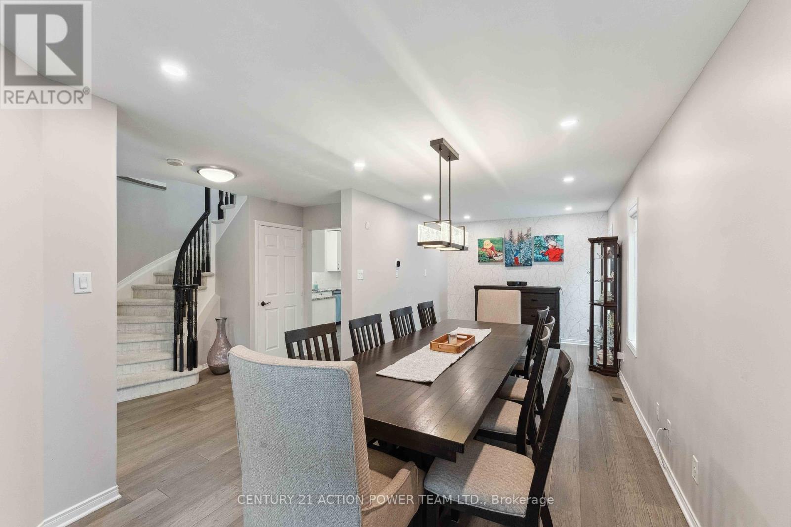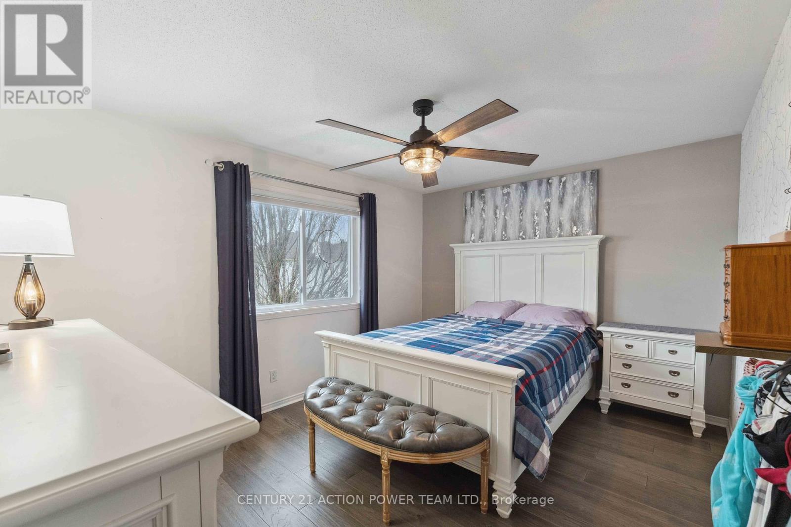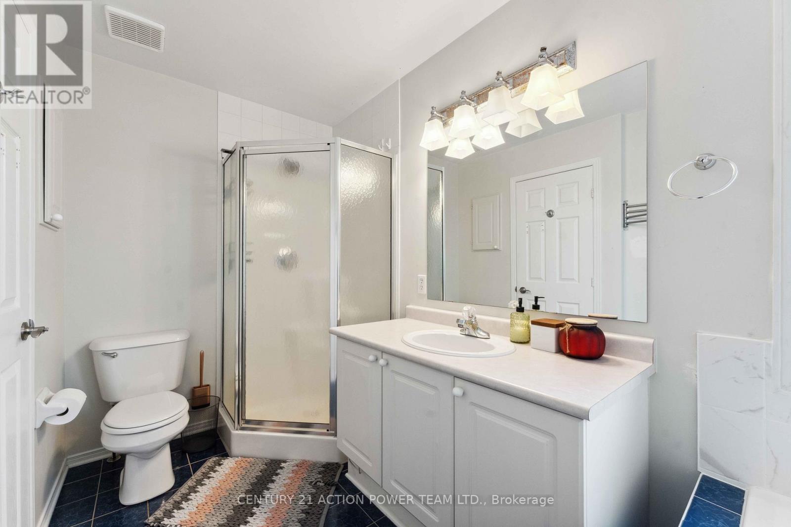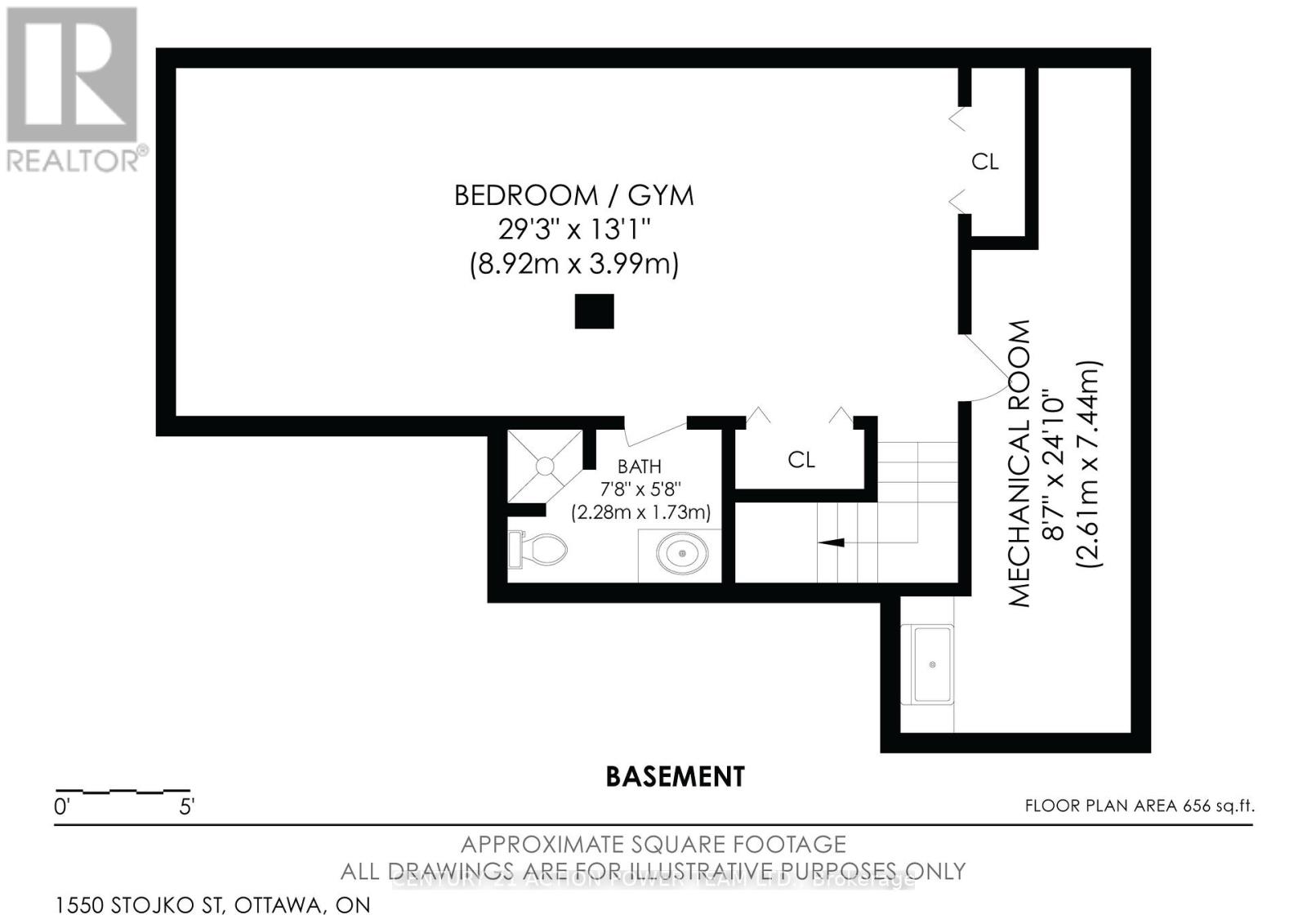1550 Stojko Street Ottawa, Ontario K4A 4A1
$725,000
Welcome to 1550 Stojko, a beautifully updated 3+1-bedroom, 3-bathroom home that seamlessly combines modern upgrades with spacious living. Perfect for families or those who love to entertain, this home offers an inviting atmosphere and ample room for everyone to enjoy. Upon entering, the bright and open layout features a cozy living room and a formal dining room, ideal for gatherings with family and friends. The home has been updated with brand-new flooring throughout, adding a fresh and contemporary touch. A convenient powder room and a well-appointed laundry area are located on the main floor for added comfort and practicality. The newly renovated kitchen is the heart of the home, boasting top-of-the-line finishes, modern appliances, and plenty of counter space perfect for meal prep and family meals. At the back of the home, the spacious family room provides an ideal place to unwind, with large windows that fill the space with natural light. Upstairs, three generously sized bedrooms offer ample closet space and natural light. The main bathroom is conveniently located to serve all three bedrooms, ensuring comfort and convenience for all. The fully finished basement adds even more living space, including a versatile 4th bedroom that could be used as a guest room, home office, or playroom. Whether in need of a cozy movie room or a home gym, the basement provides endless possibilities to fit your needs. Step outside to a private outdoor oasis, featuring a two-tier deck perfect for relaxing or hosting BBQs. The included hot tub offers the ideal spot to unwind after a long day. Additionally, an exterior shed provides extra storage for tools, outdoor equipment, or seasonal items. With a double car garage offering plenty of parking and storage, brand-new flooring throughout, and a fully renovated kitchen, 1550 Stojko is move-in ready. Don't miss out on this incredible opportunity schedule a viewing today! (id:49712)
Property Details
| MLS® Number | X12062347 |
| Property Type | Single Family |
| Neigbourhood | Fallingbrook |
| Community Name | 1105 - Fallingbrook/Pineridge |
| Amenities Near By | Public Transit, Schools, Marina |
| Community Features | Community Centre, School Bus |
| Parking Space Total | 6 |
Building
| Bathroom Total | 3 |
| Bedrooms Above Ground | 3 |
| Bedrooms Total | 3 |
| Appliances | Hot Tub, Garage Door Opener Remote(s), Dryer, Garage Door Opener, Hood Fan, Stove, Washer, Refrigerator |
| Basement Development | Finished |
| Basement Type | Full (finished) |
| Construction Style Attachment | Detached |
| Cooling Type | Central Air Conditioning |
| Exterior Finish | Brick, Vinyl Siding |
| Fireplace Present | Yes |
| Fireplace Total | 1 |
| Foundation Type | Poured Concrete |
| Half Bath Total | 1 |
| Heating Fuel | Natural Gas |
| Heating Type | Forced Air |
| Stories Total | 2 |
| Size Interior | 1,500 - 2,000 Ft2 |
| Type | House |
| Utility Water | Municipal Water |
Parking
| Attached Garage | |
| Garage |
Land
| Acreage | No |
| Fence Type | Fenced Yard |
| Land Amenities | Public Transit, Schools, Marina |
| Landscape Features | Landscaped |
| Sewer | Sanitary Sewer |
| Size Depth | 115 Ft ,9 In |
| Size Frontage | 34 Ft ,9 In |
| Size Irregular | 34.8 X 115.8 Ft |
| Size Total Text | 34.8 X 115.8 Ft |
Rooms
| Level | Type | Length | Width | Dimensions |
|---|---|---|---|---|
| Second Level | Primary Bedroom | 4.38 m | 3.26 m | 4.38 m x 3.26 m |
| Second Level | Bedroom 2 | 3.2 m | 3.11 m | 3.2 m x 3.11 m |
| Second Level | Bedroom 3 | 3.07 m | 2.82 m | 3.07 m x 2.82 m |
| Second Level | Study | 2.18 m | 2.85 m | 2.18 m x 2.85 m |
| Second Level | Bathroom | 3.61 m | 1.81 m | 3.61 m x 1.81 m |
| Basement | Recreational, Games Room | 8.92 m | 3.99 m | 8.92 m x 3.99 m |
| Basement | Utility Room | 7.44 m | 2.61 m | 7.44 m x 2.61 m |
| Basement | Bathroom | 2.28 m | 1.73 m | 2.28 m x 1.73 m |
| Main Level | Living Room | 3.81 m | 3.32 m | 3.81 m x 3.32 m |
| Main Level | Dining Room | 7.76 m | 2.89 m | 7.76 m x 2.89 m |
| Main Level | Kitchen | 4.77 m | 2.95 m | 4.77 m x 2.95 m |
| Main Level | Foyer | 4.77 m | 2.95 m | 4.77 m x 2.95 m |
https://www.realtor.ca/real-estate/28121341/1550-stojko-street-ottawa-1105-fallingbrookpineridge


1420 Youville Dr. Unit 15
Ottawa, Ontario K1C 7B3
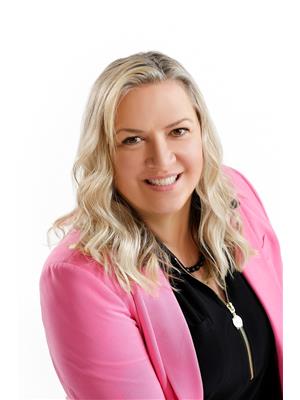

1420 Youville Dr. Unit 15
Ottawa, Ontario K1C 7B3
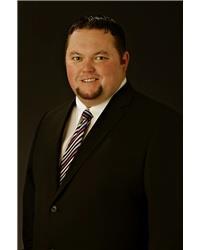

1420 Youville Dr. Unit 15
Ottawa, Ontario K1C 7B3


1420 Youville Dr. Unit 15
Ottawa, Ontario K1C 7B3

