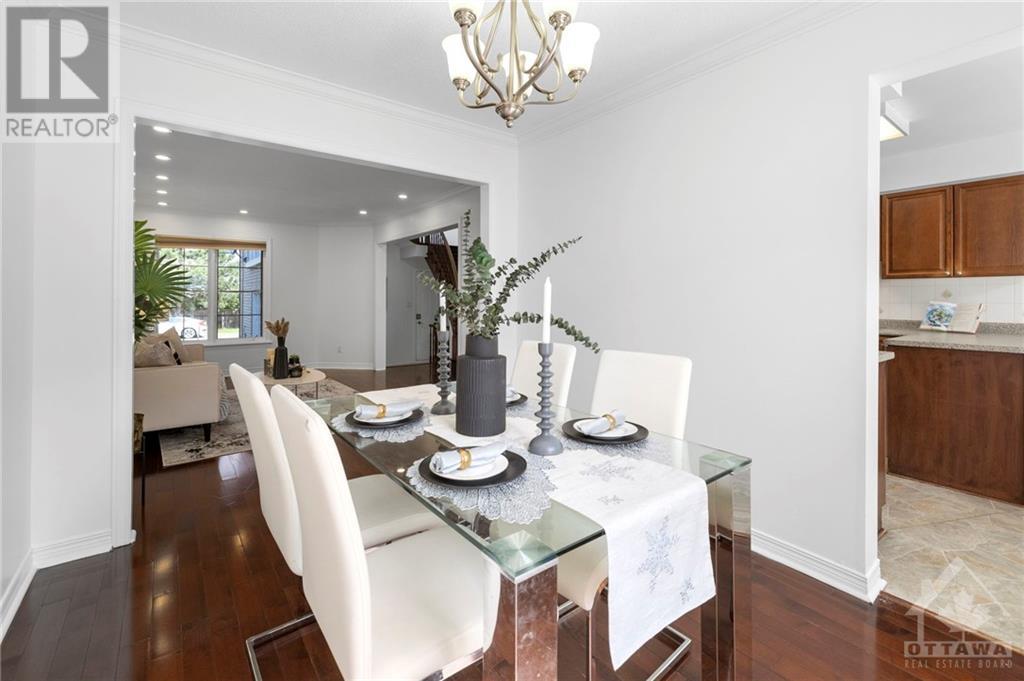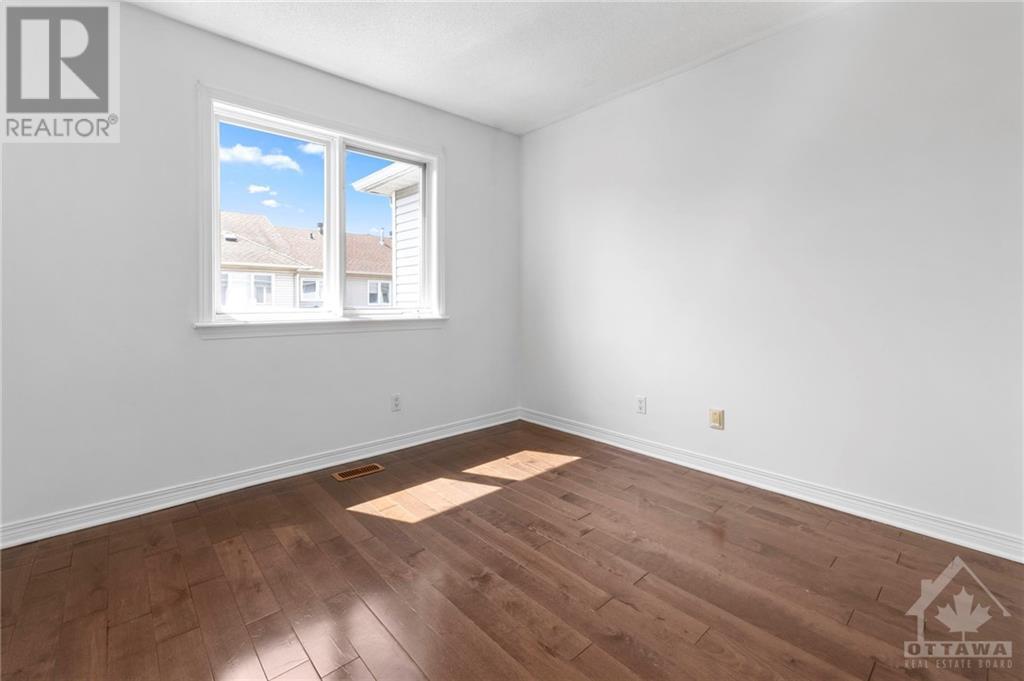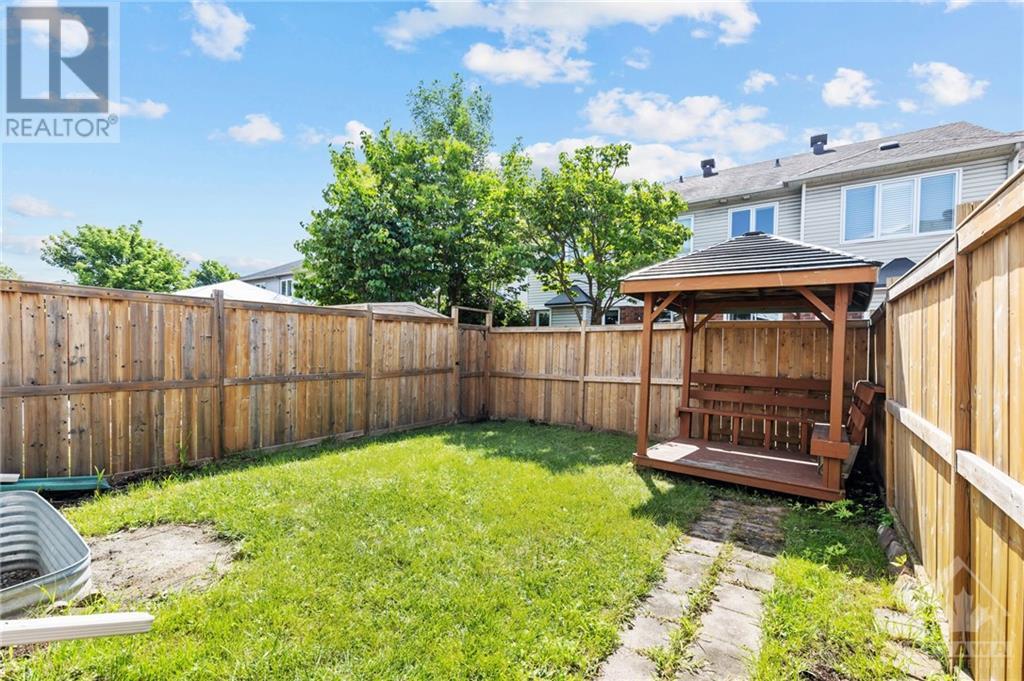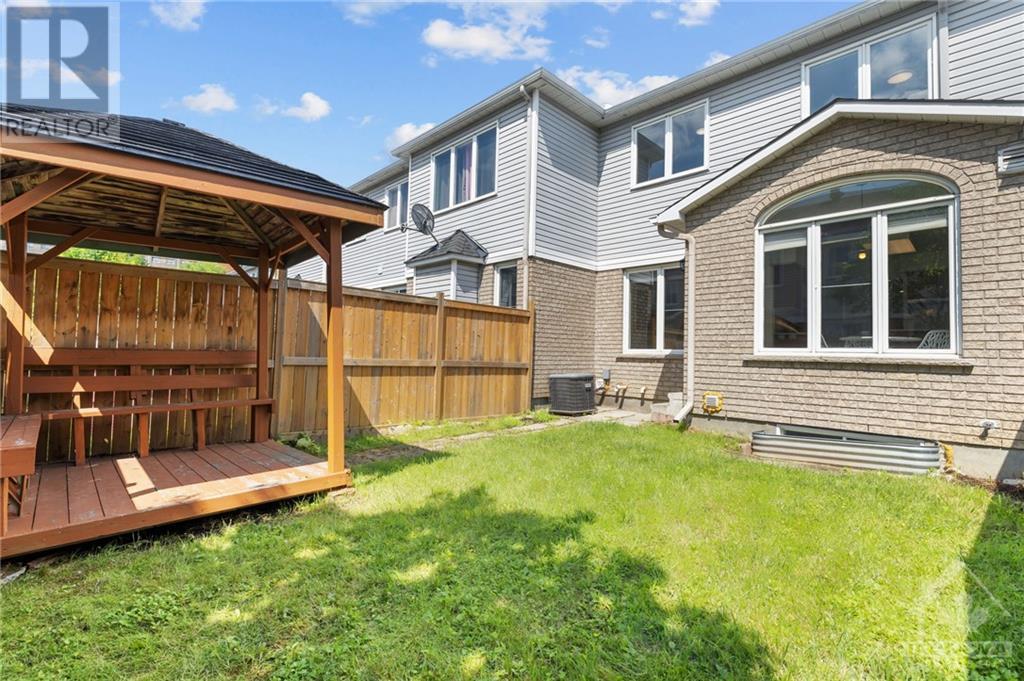1565 Marley Crescent Ottawa, Ontario K1J 1C1
$629,900
PREPARE TO FALL IN LOVE! This meticulously maintained home in Carsons Grove is the perfect opportunity & location! Steps from the Gloucester Centre, Blair LRT station, CSIS, La Cité, Costco, as well as fantastic schools & parks! Gleaming hardwood flooring on 1ST & 2ND LEVELS! Desirable main floor layout offers smooth ceilings, spotlights, large dining area, & eat-in kitchen. Chef's kitchen features tons of counterspace & SS appliances. Upper level features 3 spacious bedrooms including master bedroom w/ luxurious 4pc ensuite. Unique 2nd level living area features gas FP & massive windows & can be easily converted to 4TH BEDROOM! Fully finished basement features tons of additional living space! Garage w/ large window is perfect for hobbyists or a workshop! Fully fenced yard. Almost FULL BRICK exterior is rarely offered! UPDATES INCLUDE Roof 2013, Furnace 2018, Fence 2018, Paint 2024, Exterior light fixtures 2024, front porch parging 2024, gazebo paint 2024, HWT 2020, newer appliances! (id:49712)
Open House
This property has open houses!
2:00 pm
Ends at:4:00 pm
Property Details
| MLS® Number | 1400406 |
| Property Type | Single Family |
| Neigbourhood | Carson Grove |
| Community Name | Gloucester |
| Amenities Near By | Public Transit, Recreation Nearby, Shopping |
| Community Features | Family Oriented |
| Features | Automatic Garage Door Opener |
| Parking Space Total | 3 |
Building
| Bathroom Total | 3 |
| Bedrooms Above Ground | 3 |
| Bedrooms Total | 3 |
| Appliances | Refrigerator, Dishwasher, Dryer, Hood Fan, Stove, Washer, Blinds |
| Basement Development | Finished |
| Basement Type | Full (finished) |
| Constructed Date | 1996 |
| Cooling Type | Central Air Conditioning |
| Exterior Finish | Brick, Siding |
| Fireplace Present | Yes |
| Fireplace Total | 1 |
| Fixture | Drapes/window Coverings |
| Flooring Type | Hardwood, Laminate, Tile |
| Foundation Type | Poured Concrete |
| Half Bath Total | 1 |
| Heating Fuel | Natural Gas |
| Heating Type | Forced Air |
| Stories Total | 2 |
| Type | Row / Townhouse |
| Utility Water | Municipal Water |
Parking
| Attached Garage | |
| Inside Entry | |
| Surfaced |
Land
| Access Type | Highway Access |
| Acreage | No |
| Land Amenities | Public Transit, Recreation Nearby, Shopping |
| Landscape Features | Landscaped |
| Sewer | Municipal Sewage System |
| Size Depth | 101 Ft ,7 In |
| Size Frontage | 20 Ft |
| Size Irregular | 19.99 Ft X 101.55 Ft |
| Size Total Text | 19.99 Ft X 101.55 Ft |
| Zoning Description | Residential |
Rooms
| Level | Type | Length | Width | Dimensions |
|---|---|---|---|---|
| Second Level | Partial Bathroom | 4'8" x 4'6" | ||
| Second Level | Primary Bedroom | 14'1" x 10'3" | ||
| Second Level | Bedroom | 11'0" x 11'3" | ||
| Second Level | Bedroom | 9'0" x 11'4" | ||
| Second Level | 4pc Ensuite Bath | 11'4" x 8'9" | ||
| Second Level | Full Bathroom | 8'0" x 5'2" | ||
| Second Level | Living Room | 19'3" x 11'5" | ||
| Lower Level | Recreation Room | 18'7" x 19'10" | ||
| Lower Level | Laundry Room | 12'9" x 8'1" | ||
| Lower Level | Storage | Measurements not available | ||
| Main Level | Foyer | 11'11" x 5'11" | ||
| Main Level | Living Room | 16'4" x 10'5" | ||
| Main Level | Dining Room | 10'10" x 8'10" | ||
| Main Level | Kitchen | 9'10" x 10'0" | ||
| Main Level | Eating Area | 10'0" x 7'4" |
Utilities
| Fully serviced | Available |
https://www.realtor.ca/real-estate/27174970/1565-marley-crescent-ottawa-carson-grove


6081 Hazeldean Road, 12b
Ottawa, Ontario K2S 1B9

































