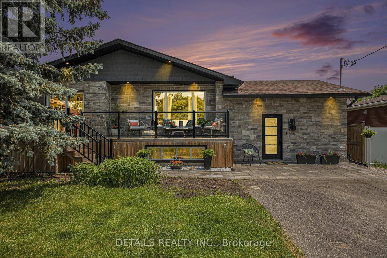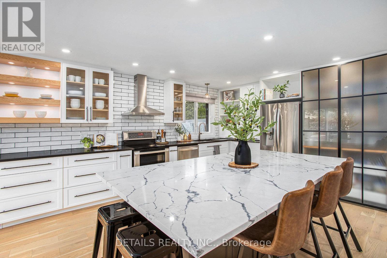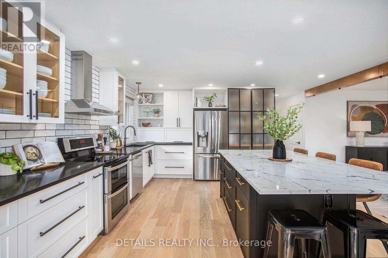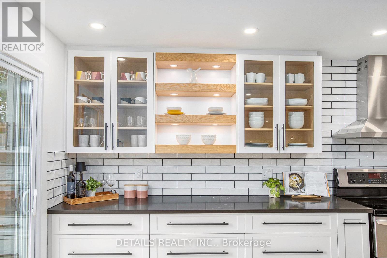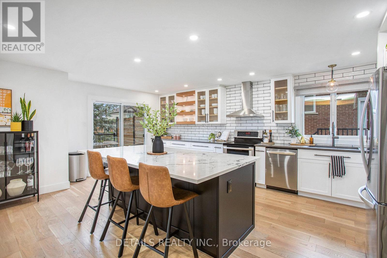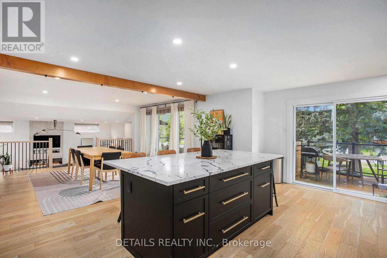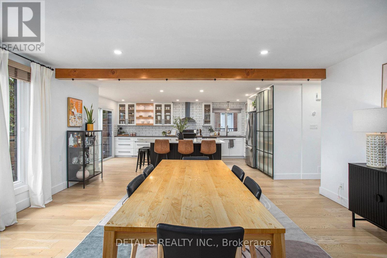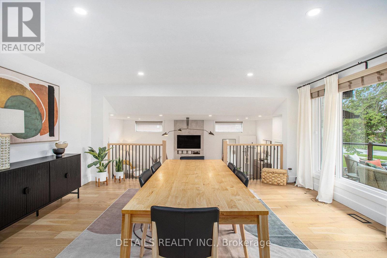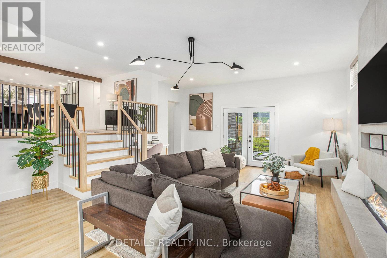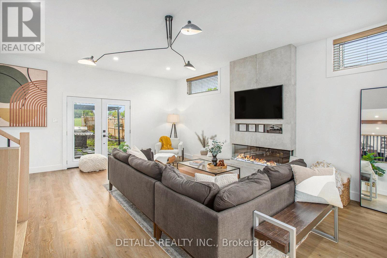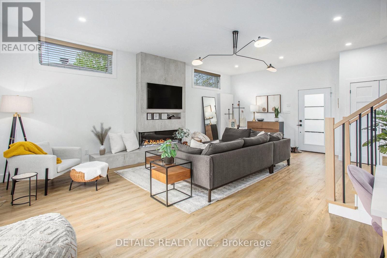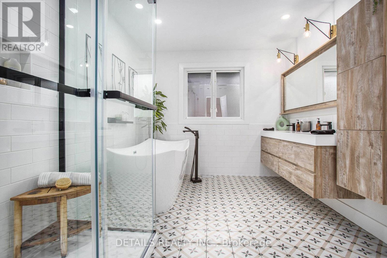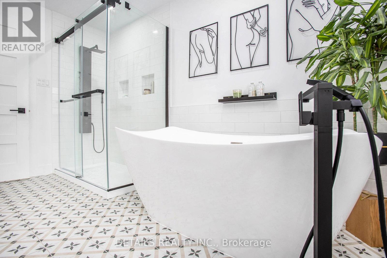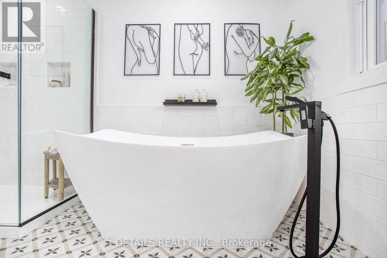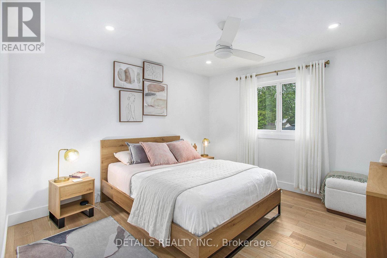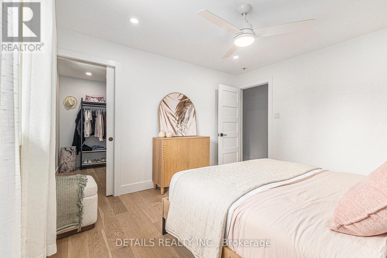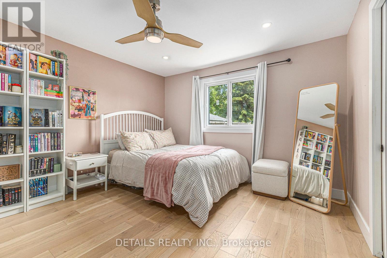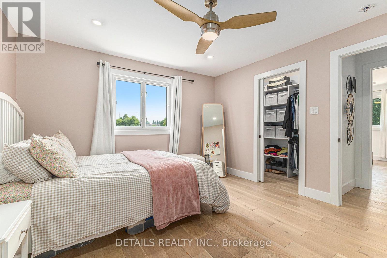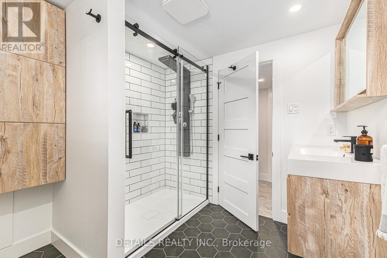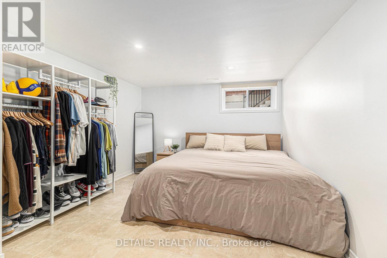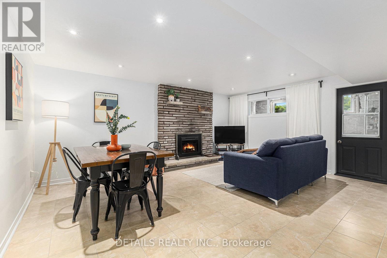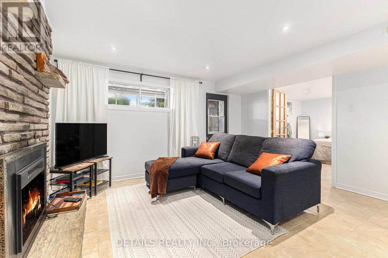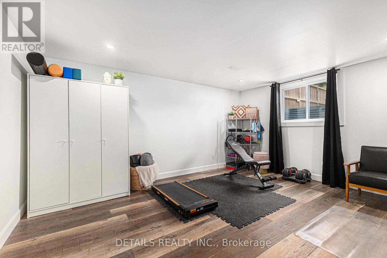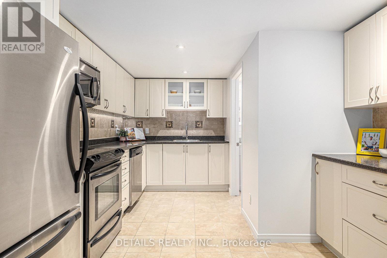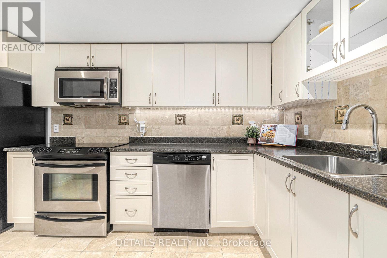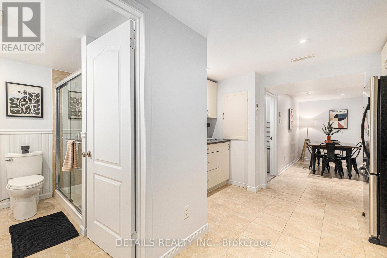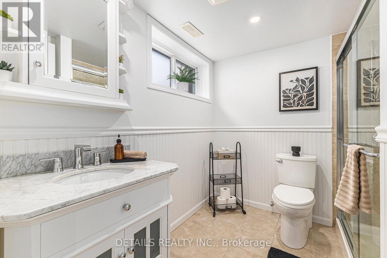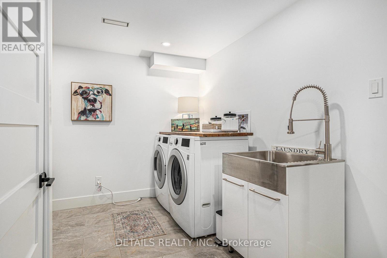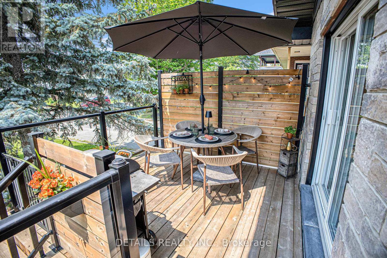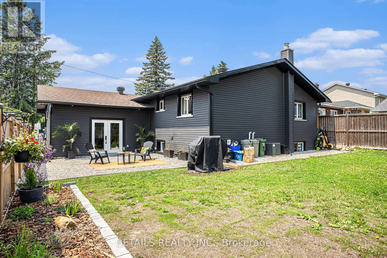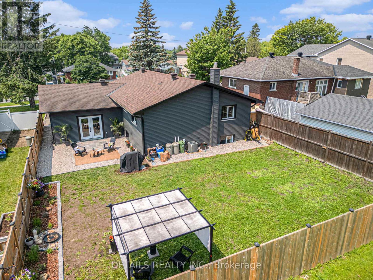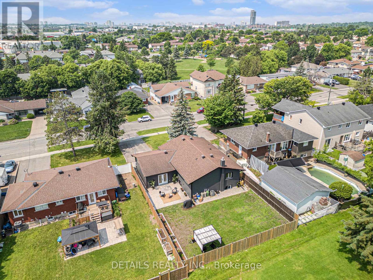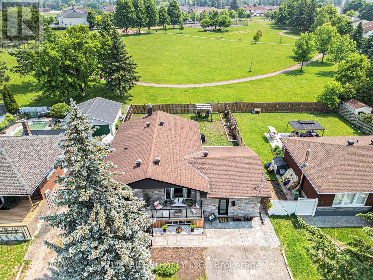5 Bedroom
3 Bathroom
1,100 - 1,500 ft2
Bungalow
Fireplace
Central Air Conditioning
Forced Air
Landscaped
$949,800
Multi-Generational Potential Up to 3 Living Spaces | 5 Bedrooms | 3 Full Bathrooms. This home has seen a huge investment in renovations over the last 4 - 5 years, and the results are nothing short of spectacular. The finishes easily compare to homes in the multi-million-dollar range, with a kitchen, bathroom, and living room that truly belong in the pages of a design magazine. Main Floor: Currently configured with 2 bedrooms (the third, currently a walk-in closet/can be converted to 3rd/see sketch showing three bedrooms). The seller is offering a cash back/allowance of up to $10,000 so the buyer can choose to reconvert it back into a true third bedroom with door and closet if desired. Basement: Features a beautifully finished in-law suite with its own kitchen, bedroom, bathroom, and living space. There is also potential for a second in-law suite. Plumbing is already in place for a kitchen, and the bedroom, full bathroom, and egress window are already there. These suites are modern, private, and finished with contemporary bathrooms. Flexibility for Buyers: With the sellers $10,000 allowance, buyers can choose how to maximize the homes potential: Reconvert the upstairs walk-in closet into a third bedroom, or add a separate rear entrance to the basement (as shown in the sketches) for independent access to one or both suites. Altogether, this property can accommodate up to three separate living spaces, with up to 5 bedrooms and 3 full bathrooms offering a rare opportunity for multi-generational living or income potential. Lifestyle Highlights: Oversized 62.5 x 132 ft pool-sized lot backing directly onto Woodburn Park (no rear neighbours), ample driveway parking with space for a motorhome, and a location just 1 minute to the 417 and a short drive to downtown. This is more than a home its a flexible, high-end property with the potential to adapt to your familys lifestyle today and for years to come. (id:49712)
Property Details
|
MLS® Number
|
X12208264 |
|
Property Type
|
Single Family |
|
Neigbourhood
|
Pineview |
|
Community Name
|
2204 - Pineview |
|
Equipment Type
|
Water Heater |
|
Features
|
Flat Site, Lane, Guest Suite, In-law Suite |
|
Parking Space Total
|
6 |
|
Rental Equipment Type
|
Water Heater |
|
Structure
|
Porch |
Building
|
Bathroom Total
|
3 |
|
Bedrooms Above Ground
|
3 |
|
Bedrooms Below Ground
|
2 |
|
Bedrooms Total
|
5 |
|
Age
|
51 To 99 Years |
|
Amenities
|
Fireplace(s) |
|
Appliances
|
Dishwasher, Dryer, Stove, Washer, Refrigerator |
|
Architectural Style
|
Bungalow |
|
Basement Development
|
Finished |
|
Basement Type
|
Full (finished) |
|
Construction Style Attachment
|
Detached |
|
Cooling Type
|
Central Air Conditioning |
|
Exterior Finish
|
Brick Facing, Vinyl Siding |
|
Fireplace Present
|
Yes |
|
Fireplace Total
|
2 |
|
Foundation Type
|
Poured Concrete, Block |
|
Heating Fuel
|
Natural Gas |
|
Heating Type
|
Forced Air |
|
Stories Total
|
1 |
|
Size Interior
|
1,100 - 1,500 Ft2 |
|
Type
|
House |
|
Utility Water
|
Municipal Water |
Parking
Land
|
Acreage
|
No |
|
Landscape Features
|
Landscaped |
|
Sewer
|
Sanitary Sewer |
|
Size Depth
|
132 Ft |
|
Size Frontage
|
62 Ft ,6 In |
|
Size Irregular
|
62.5 X 132 Ft |
|
Size Total Text
|
62.5 X 132 Ft |
Rooms
| Level |
Type |
Length |
Width |
Dimensions |
|
Lower Level |
Dining Room |
4.18 m |
2.19 m |
4.18 m x 2.19 m |
|
Lower Level |
Kitchen |
4.32 m |
3.42 m |
4.32 m x 3.42 m |
|
Lower Level |
Bathroom |
2.47 m |
2.57 m |
2.47 m x 2.57 m |
|
Lower Level |
Laundry Room |
4.18 m |
3.5 m |
4.18 m x 3.5 m |
|
Lower Level |
Bedroom |
4.32 m |
4.54 m |
4.32 m x 4.54 m |
|
Lower Level |
Bedroom 2 |
4.32 m |
3.4 m |
4.32 m x 3.4 m |
|
Lower Level |
Family Room |
4.18 m |
2.96 m |
4.18 m x 2.96 m |
|
Ground Level |
Living Room |
5.51 m |
7.06 m |
5.51 m x 7.06 m |
|
Ground Level |
Dining Room |
4.94 m |
5.31 m |
4.94 m x 5.31 m |
|
Ground Level |
Kitchen |
3.7 m |
6 m |
3.7 m x 6 m |
|
Ground Level |
Bathroom |
3.71 m |
2.83 m |
3.71 m x 2.83 m |
|
Ground Level |
Bedroom 3 |
3.64 m |
2.42 m |
3.64 m x 2.42 m |
|
Ground Level |
Primary Bedroom |
3.71 m |
4.22 m |
3.71 m x 4.22 m |
|
Ground Level |
Bedroom 2 |
3.63 m |
3.56 m |
3.63 m x 3.56 m |
https://www.realtor.ca/real-estate/28441971/1575-maxime-street-ottawa-2204-pineview
DETAILS REALTY INC.
210 Centrum Blvd Unit 118
Orleans,
Ontario
K1E 3V7
(613) 686-6336
DETAILS REALTY INC.
210 Centrum Blvd Unit 118
Orleans,
Ontario
K1E 3V7
(613) 686-6336

