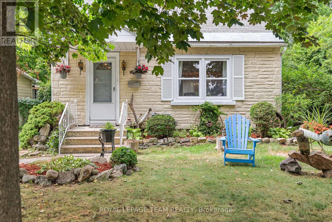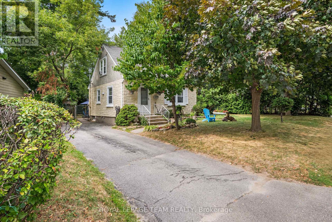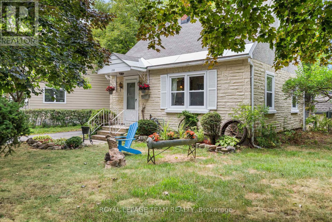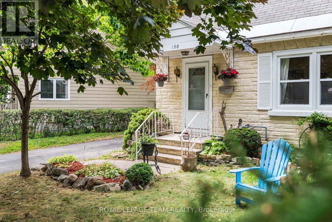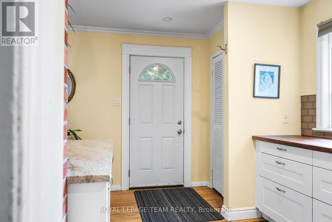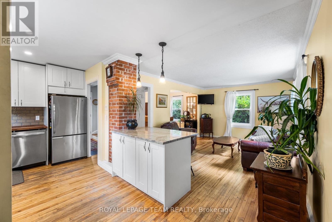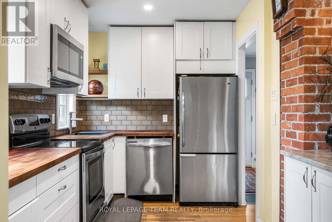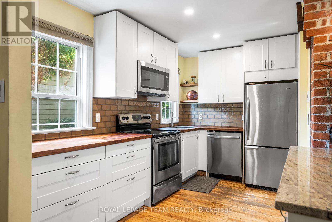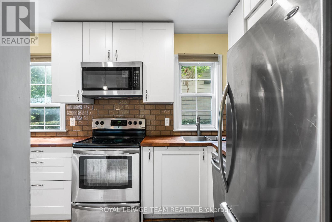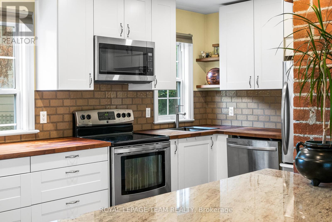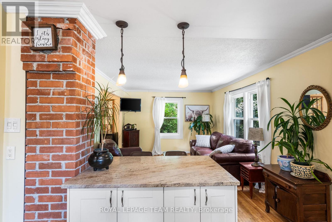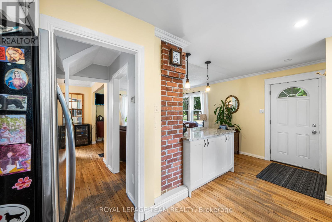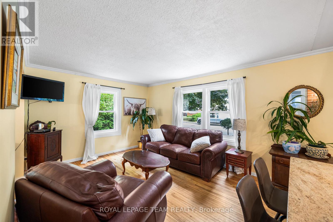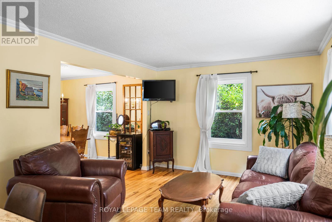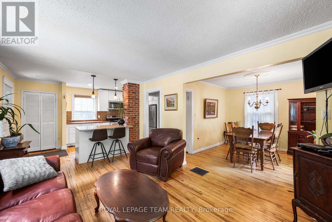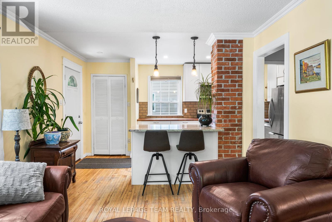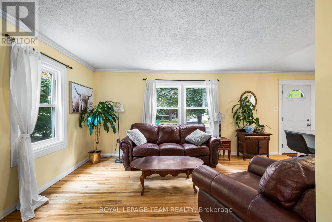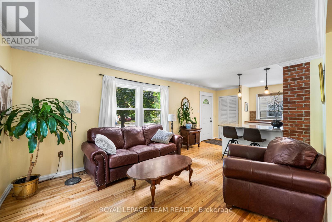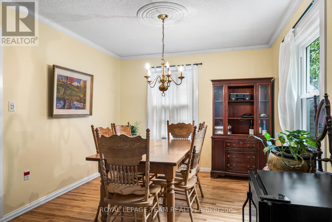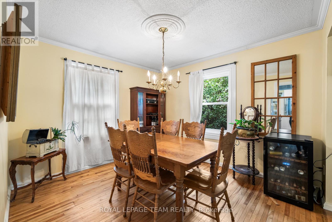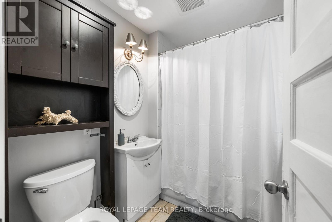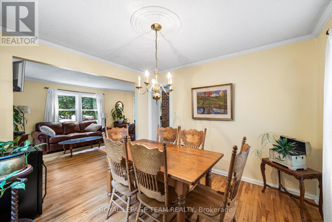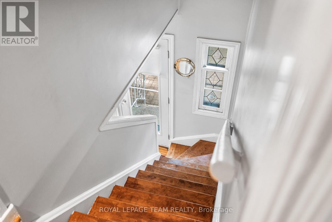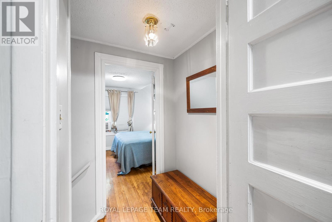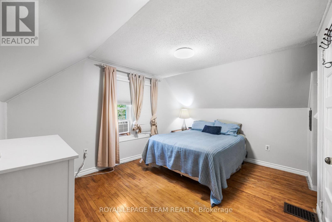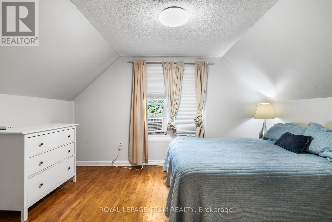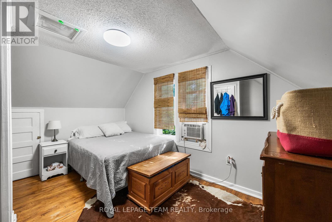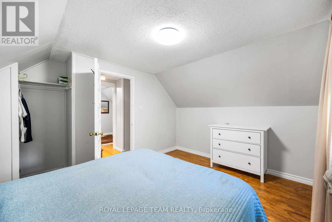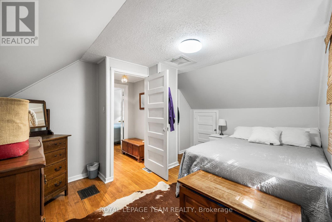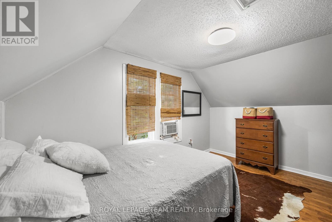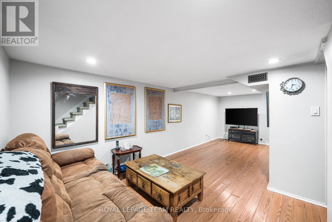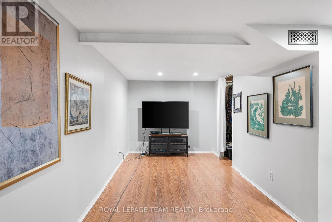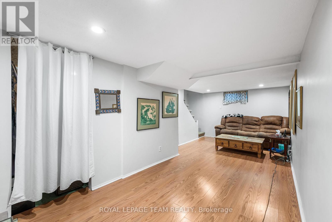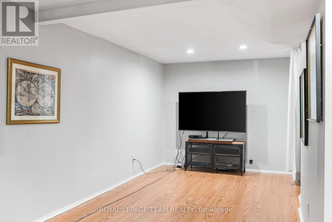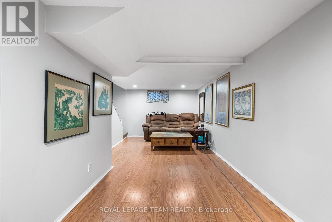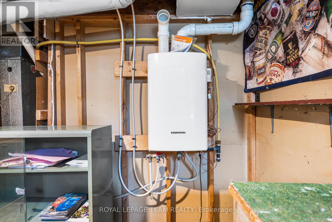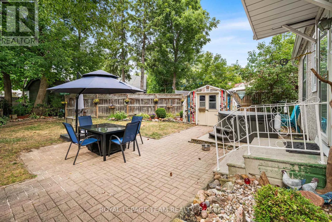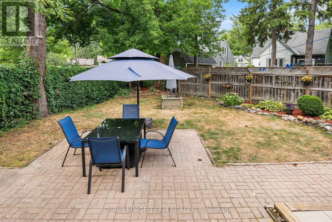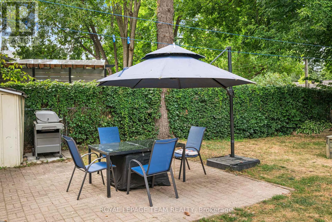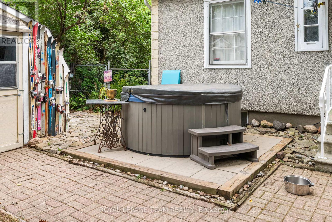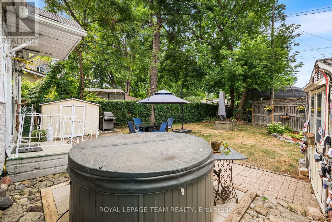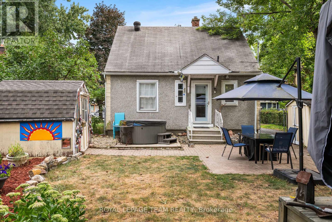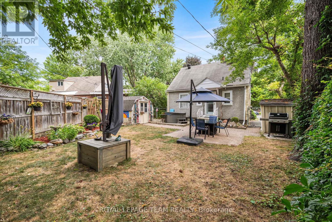158 Anna Avenue Ottawa, Ontario K1Z 7V2
$647,900
Welcome to this bright and inviting 1.5-storey home tucked into the heart of Carlington, one of Ottawa's most vibrant and rapidly evolving neighborhoods. This charming 2-bedroom, 1-bathroom residence is filled with natural light, thanks to large windows and a smart, open layout that creates a warm and welcoming atmosphere. The main level features spacious Living and Dining areas connected to an updated, open-concept Kitchen, perfect for everyday living and entertaining. 2 good sized Bedrooms. The lower level offers a Recreation Room, walk-in Closet & Laundry/Utility Room. Step outside to enjoy the rare convenience of a private 3-car driveway. Fenced yard, 2 sheds. Fridge, Stove, Washer, Dryer, Dishwasher, Hot Water on Demand Tank and all Window coverings are included. Just minutes from the Experimental Farm, NCC trails, and the lively shops and cafés of Westboro, this home offers easy access to downtown, public transit, schools, and amenities. Whether you're a first-time buyer, downsizer, or investor, this is a rare opportunity in a highly sought-after pocket of the city. OPEN HOUSE THURSDAY AUGUST 28TH 10:00-12:00 (id:49712)
Open House
This property has open houses!
10:00 am
Ends at:12:00 pm
Property Details
| MLS® Number | X12367007 |
| Property Type | Single Family |
| Neigbourhood | Carlington |
| Community Name | 5302 - Carlington |
| Amenities Near By | Hospital, Park, Schools, Public Transit |
| Community Features | Community Centre |
| Features | Irregular Lot Size |
| Parking Space Total | 3 |
Building
| Bathroom Total | 1 |
| Bedrooms Above Ground | 2 |
| Bedrooms Total | 2 |
| Appliances | Water Heater - Tankless, Dishwasher, Dryer, Hot Water Instant, Stove, Washer, Window Coverings, Refrigerator |
| Basement Development | Partially Finished |
| Basement Type | N/a (partially Finished) |
| Construction Style Attachment | Detached |
| Exterior Finish | Concrete Block |
| Foundation Type | Concrete |
| Heating Fuel | Natural Gas |
| Heating Type | Forced Air |
| Stories Total | 2 |
| Size Interior | 700 - 1,100 Ft2 |
| Type | House |
| Utility Water | Municipal Water |
Parking
| No Garage |
Land
| Acreage | No |
| Fence Type | Fenced Yard |
| Land Amenities | Hospital, Park, Schools, Public Transit |
| Sewer | Sanitary Sewer |
| Size Depth | 66 Ft |
| Size Frontage | 71 Ft |
| Size Irregular | 71 X 66 Ft |
| Size Total Text | 71 X 66 Ft |
| Zoning Description | Residential |
Rooms
| Level | Type | Length | Width | Dimensions |
|---|---|---|---|---|
| Second Level | Primary Bedroom | 3.77 m | 3.16 m | 3.77 m x 3.16 m |
| Second Level | Bedroom | 3.76 m | 3.24 m | 3.76 m x 3.24 m |
| Basement | Recreational, Games Room | 6.61 m | 2.94 m | 6.61 m x 2.94 m |
| Basement | Laundry Room | 6.62 m | 4.47 m | 6.62 m x 4.47 m |
| Ground Level | Living Room | 4.66 m | 3.44 m | 4.66 m x 3.44 m |
| Ground Level | Dining Room | 3.48 m | 3.15 m | 3.48 m x 3.15 m |
| Ground Level | Kitchen | 3.96 m | 2.8 m | 3.96 m x 2.8 m |
| Ground Level | Bathroom | 2.29 m | 1.7 m | 2.29 m x 1.7 m |
https://www.realtor.ca/real-estate/28782909/158-anna-avenue-ottawa-5302-carlington


1723 Carling Avenue, Suite 1
Ottawa, Ontario K2A 1C8
