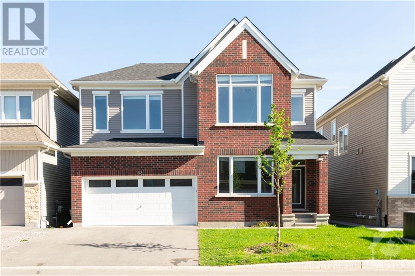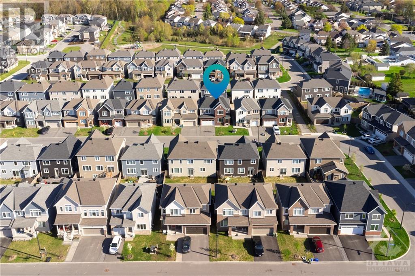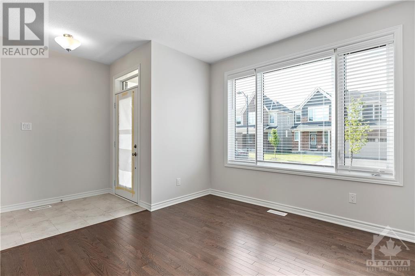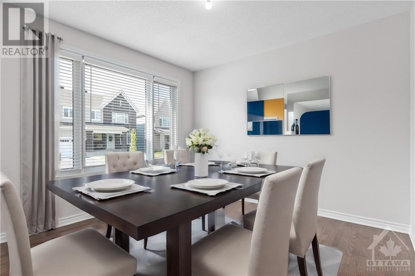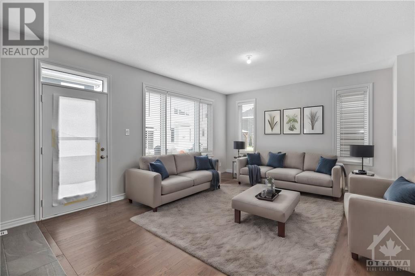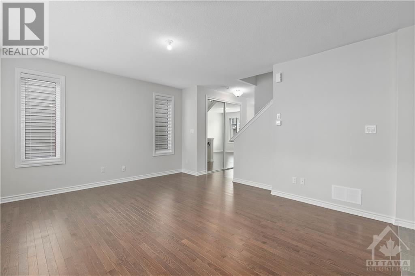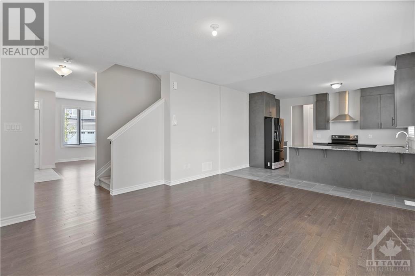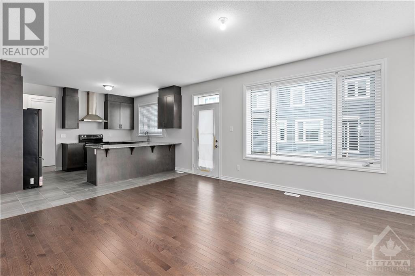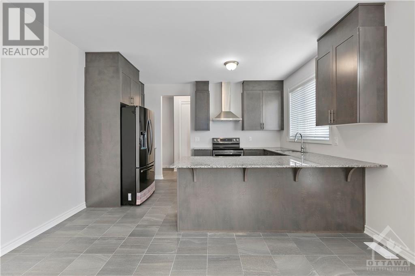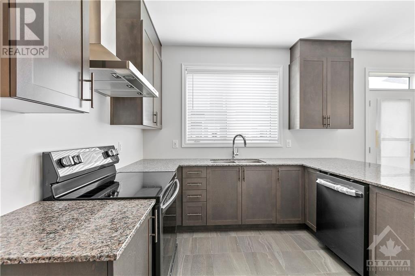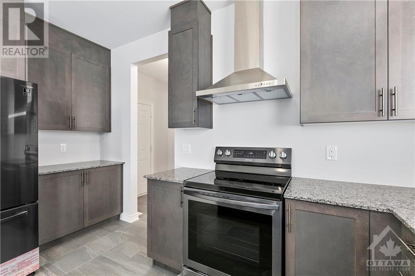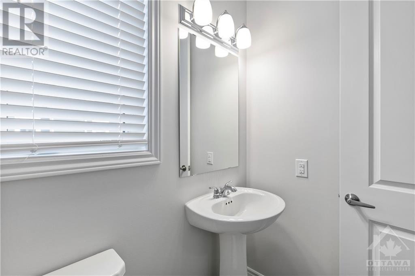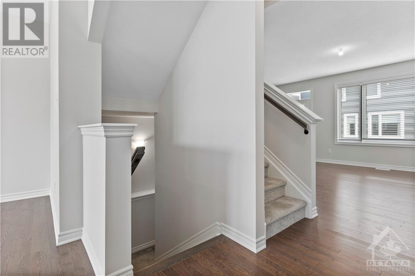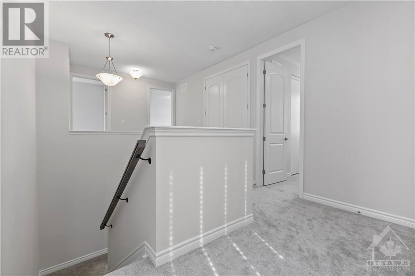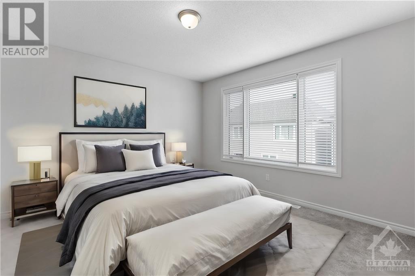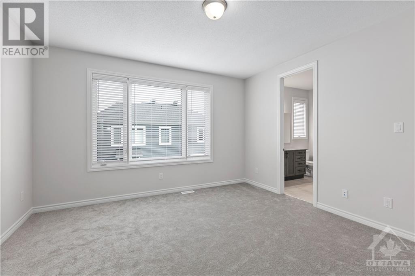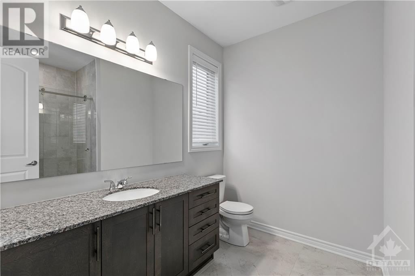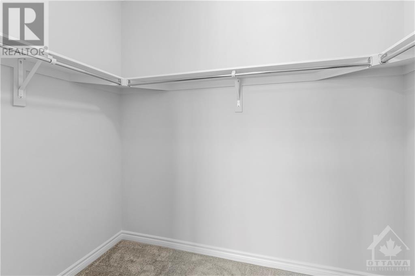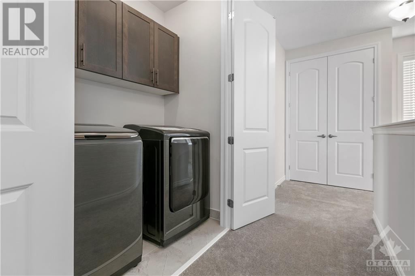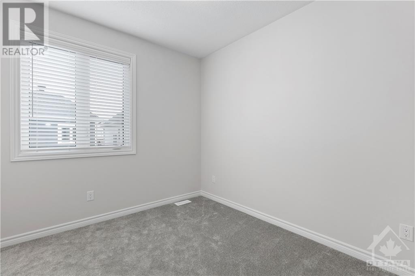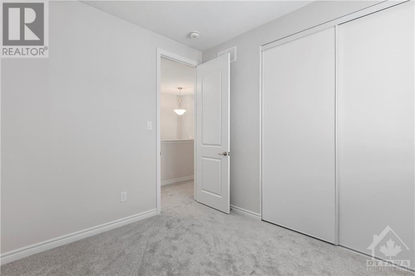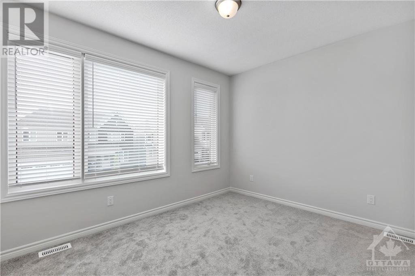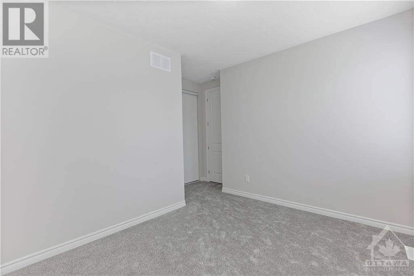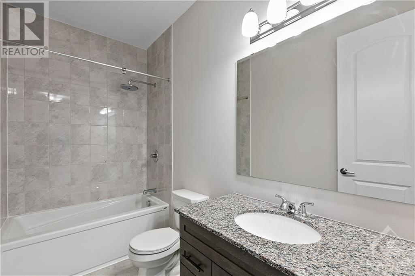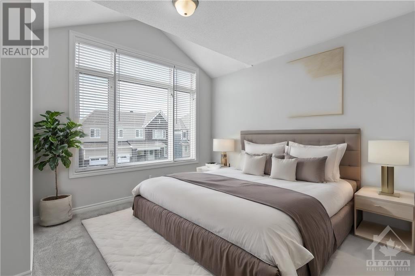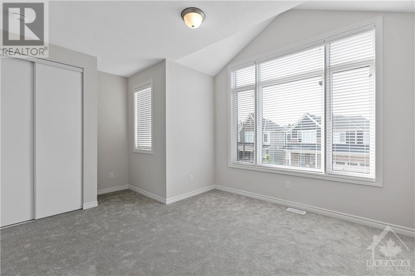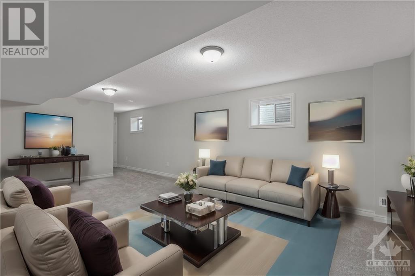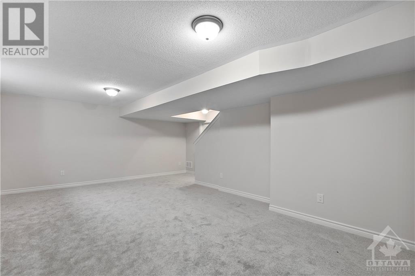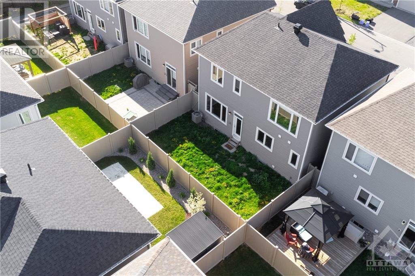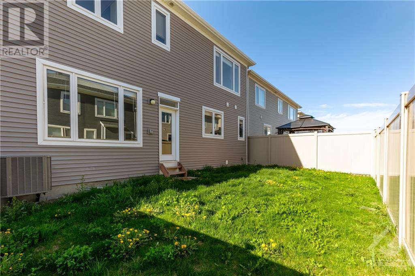4 Bedroom
3 Bathroom
Central Air Conditioning
Forced Air
$895,000
Welcome to 158 Aubrais Crescent! This elegant 4-bedroom, 2.5-bathroom abode, ideally situated in Chapel Hill South, features a two-car garage for your convenience. The main level invites you with gleaming hardwood floors and an open-concept layout, highlighting a beautiful kitchen featuring a wrap-around counter that seamlessly transitions into the expansive living area, offering access to the backyard. A separate dining area graces the main floor. Moving to the second level with 9ft ceiling, discover a laundry area, 2 full bathrooms, and 4 generously sized bedrooms, including the master suite boasting a spacious walk-in closet and ensuite. The fully finished basement offers a recreational space. The backyard is enclosed with a full fence, providing additional privacy. (id:49712)
Property Details
|
MLS® Number
|
1391295 |
|
Property Type
|
Single Family |
|
Neigbourhood
|
Chapel Hill South |
|
Community Name
|
Gloucester |
|
Amenities Near By
|
Public Transit, Recreation Nearby, Shopping |
|
Community Features
|
Family Oriented |
|
Parking Space Total
|
4 |
Building
|
Bathroom Total
|
3 |
|
Bedrooms Above Ground
|
4 |
|
Bedrooms Total
|
4 |
|
Appliances
|
Refrigerator, Dishwasher, Dryer, Hood Fan, Stove, Washer |
|
Basement Development
|
Finished |
|
Basement Type
|
Full (finished) |
|
Constructed Date
|
2021 |
|
Construction Style Attachment
|
Detached |
|
Cooling Type
|
Central Air Conditioning |
|
Exterior Finish
|
Brick, Siding |
|
Flooring Type
|
Wall-to-wall Carpet, Hardwood, Tile |
|
Foundation Type
|
Poured Concrete |
|
Half Bath Total
|
1 |
|
Heating Fuel
|
Natural Gas |
|
Heating Type
|
Forced Air |
|
Stories Total
|
2 |
|
Type
|
House |
|
Utility Water
|
Municipal Water |
Parking
Land
|
Acreage
|
No |
|
Fence Type
|
Fenced Yard |
|
Land Amenities
|
Public Transit, Recreation Nearby, Shopping |
|
Sewer
|
Municipal Sewage System |
|
Size Depth
|
68 Ft ,11 In |
|
Size Frontage
|
41 Ft ,11 In |
|
Size Irregular
|
41.94 Ft X 68.93 Ft |
|
Size Total Text
|
41.94 Ft X 68.93 Ft |
|
Zoning Description
|
Residential |
Rooms
| Level |
Type |
Length |
Width |
Dimensions |
|
Second Level |
Primary Bedroom |
|
|
13'6" x 14'0" |
|
Second Level |
3pc Ensuite Bath |
|
|
Measurements not available |
|
Second Level |
Other |
|
|
Measurements not available |
|
Second Level |
Bedroom |
|
|
12'5" x 11'1" |
|
Second Level |
Bedroom |
|
|
10'0" x 9'2" |
|
Second Level |
Bedroom |
|
|
12'4" x 9'11" |
|
Second Level |
Full Bathroom |
|
|
Measurements not available |
|
Basement |
Recreation Room |
|
|
21'4" x 13'6" |
|
Basement |
Storage |
|
|
Measurements not available |
|
Main Level |
Dining Room |
|
|
11'0" x 11'10" |
|
Main Level |
Living Room |
|
|
13'9" x 16'7" |
|
Main Level |
Kitchen |
|
|
10'0" x 10'2" |
|
Main Level |
Partial Bathroom |
|
|
Measurements not available |
https://www.realtor.ca/real-estate/26873062/158-aubrais-crescent-ottawa-chapel-hill-south



