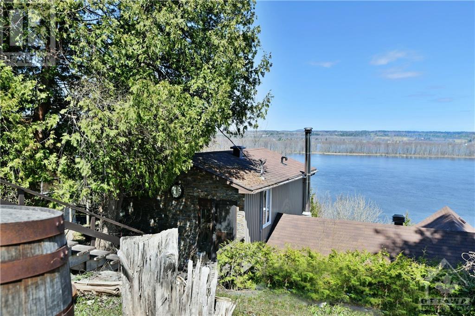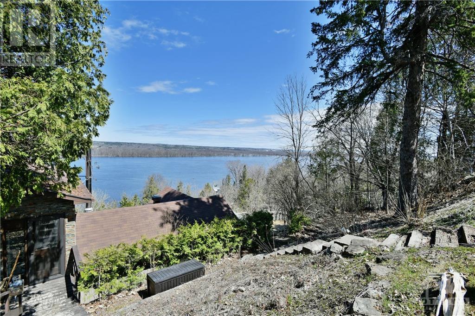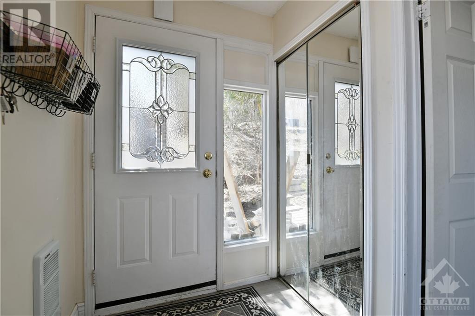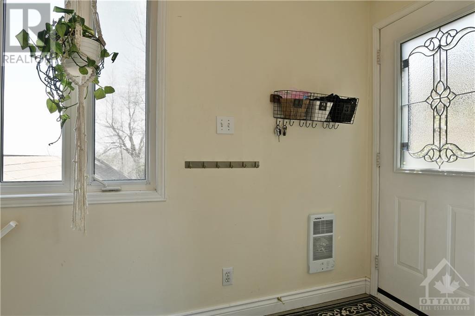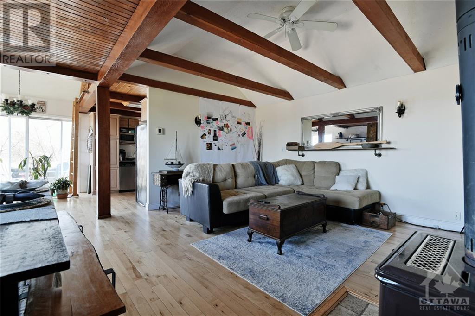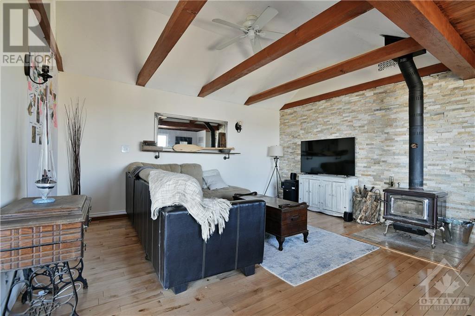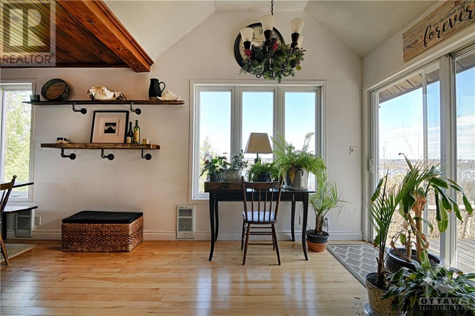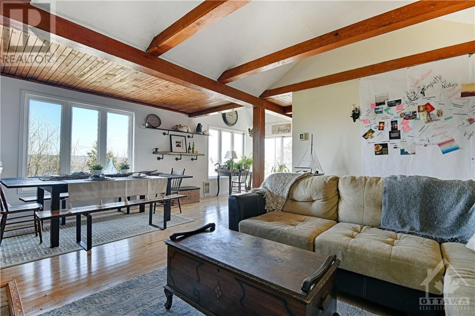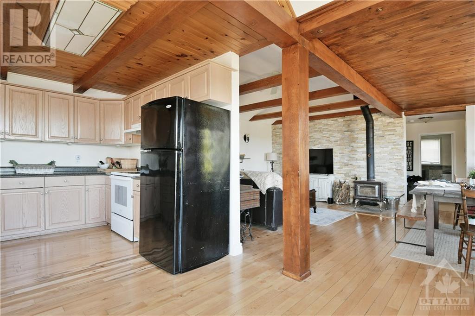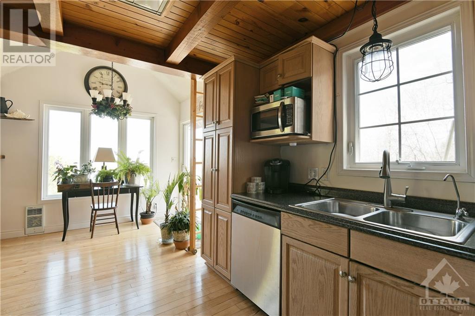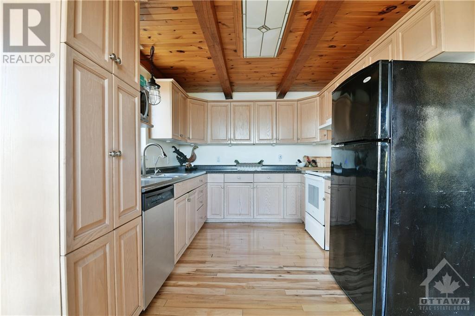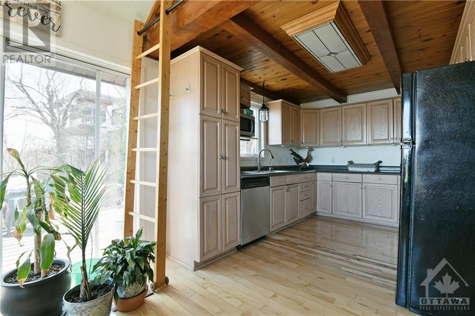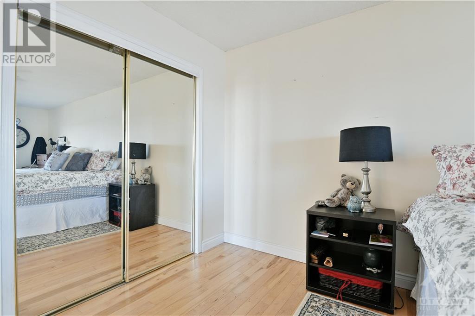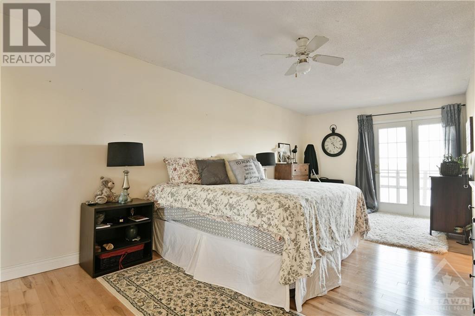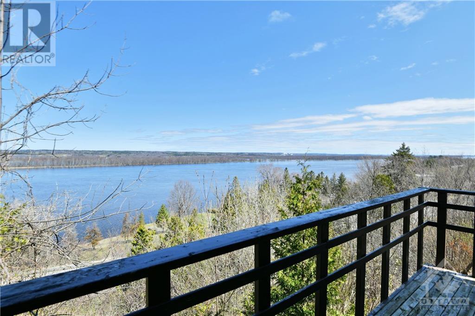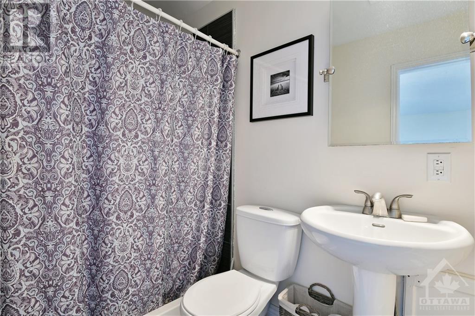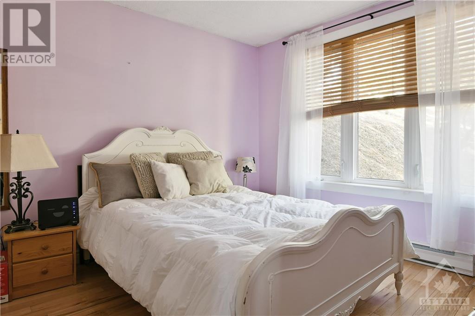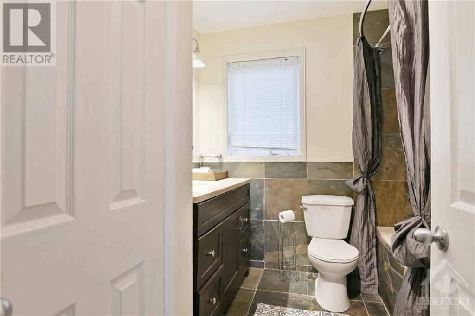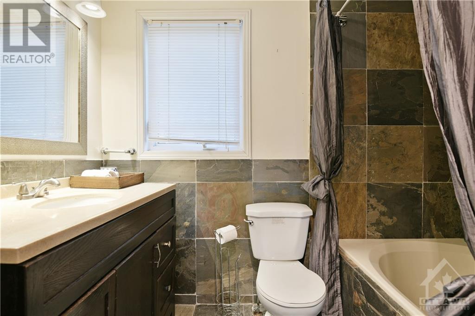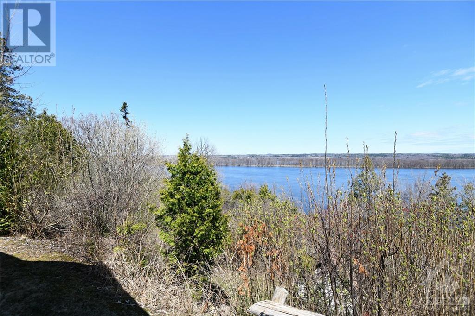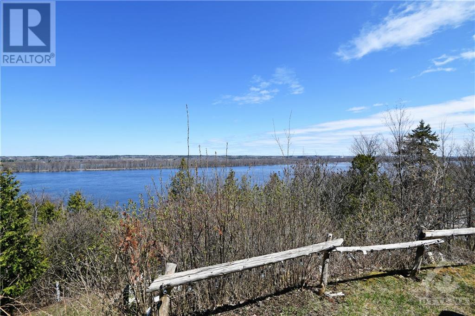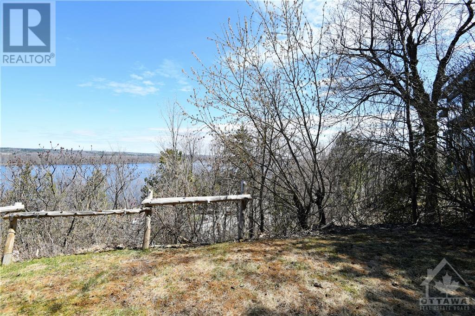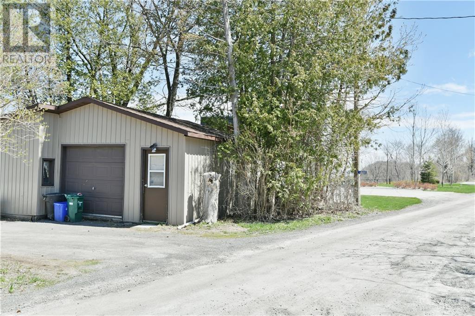2 Bedroom
2 Bathroom
Fireplace
None
Forced Air
$2,500 Monthly
Nestled in the tree tops with stunning views of the Ottawa River + beautiful sunsets! Experience the best of both worlds in this charming 2 bedroom, 2 bathroom haven just minutes from Orleans. The Primary bedroom, complete with a 3PC Ensuite and private Balcony, offers unrivaled river panoramas. With an open-concept layout, the main floor features a cozy Family Room, Dining Room, and refreshed Kitchen—all adorned with expansive windows framing natures views. Stay warm and cozy by the fireplace/wood stove during winter nights. Additional highlights include a 2nd Bedroom, Laundry area, and a full Bathroom with a soaker tub and radiant floor heating. Embrace the allure of rural living without sacrificing urban conveniences.*Room dimensions are approximate & subject to independent verification by the Tenant or their Agent. *The interior will be freshly painted prior to moving in! (id:49712)
Property Details
|
MLS® Number
|
1390420 |
|
Property Type
|
Single Family |
|
Neigbourhood
|
Camelot |
|
Community Name
|
Cumberland |
|
Amenities Near By
|
Golf Nearby, Recreation Nearby, Shopping, Water Nearby |
|
Features
|
Private Setting, Treed, Balcony |
|
Parking Space Total
|
6 |
|
Structure
|
Deck |
|
View Type
|
River View |
Building
|
Bathroom Total
|
2 |
|
Bedrooms Above Ground
|
2 |
|
Bedrooms Total
|
2 |
|
Amenities
|
Laundry - In Suite |
|
Appliances
|
Refrigerator, Dishwasher, Dryer, Hood Fan, Stove, Washer |
|
Basement Development
|
Not Applicable |
|
Basement Type
|
See Remarks (not Applicable) |
|
Constructed Date
|
1947 |
|
Construction Style Attachment
|
Detached |
|
Cooling Type
|
None |
|
Exterior Finish
|
Stone, Siding |
|
Fireplace Present
|
Yes |
|
Fireplace Total
|
1 |
|
Flooring Type
|
Hardwood, Tile |
|
Heating Fuel
|
Natural Gas |
|
Heating Type
|
Forced Air |
|
Stories Total
|
2 |
|
Type
|
House |
|
Utility Water
|
Drilled Well, Well |
Parking
Land
|
Acreage
|
No |
|
Land Amenities
|
Golf Nearby, Recreation Nearby, Shopping, Water Nearby |
|
Sewer
|
Septic System |
|
Size Depth
|
260 Ft |
|
Size Frontage
|
90 Ft |
|
Size Irregular
|
89.99 Ft X 260 Ft |
|
Size Total Text
|
89.99 Ft X 260 Ft |
|
Zoning Description
|
Residential |
Rooms
| Level |
Type |
Length |
Width |
Dimensions |
|
Second Level |
Primary Bedroom |
|
|
21'0" x 11'6" |
|
Second Level |
3pc Ensuite Bath |
|
|
8'5" x 4'6" |
|
Main Level |
Kitchen |
|
|
19'6" x 10'0" |
|
Main Level |
Living Room |
|
|
19'4" x 15'4" |
|
Main Level |
Bedroom |
|
|
11'5" x 10'0" |
|
Main Level |
Full Bathroom |
|
|
9'0" x 8'0" |
https://www.realtor.ca/real-estate/26875886/1587-lilac-lane-cumberland-camelot

