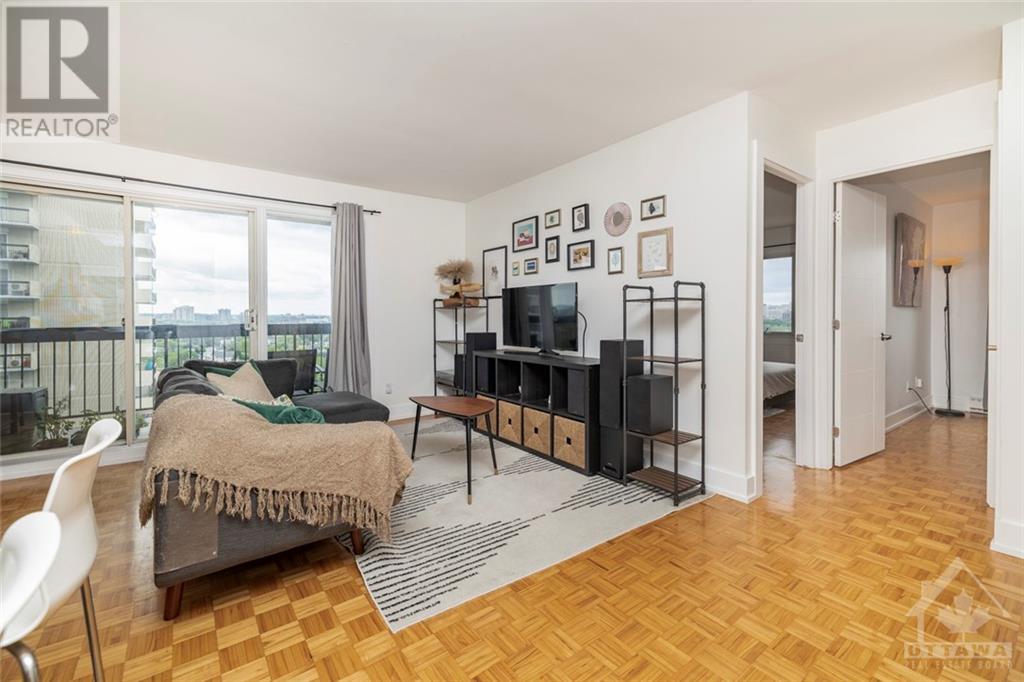158b Mcarthur Avenue Unit#1402 Ottawa, Ontario K1L 8C9
$299,900Maintenance, Property Management, Waste Removal, Caretaker, Water, Other, See Remarks, Condominium Amenities, Recreation Facilities
$598.16 Monthly
Maintenance, Property Management, Waste Removal, Caretaker, Water, Other, See Remarks, Condominium Amenities, Recreation Facilities
$598.16 MonthlyGorgeous 2-bedroom, 1-bathroom unit featuring an open-concept layout and a spacious, newly refinished balcony with breathtaking views. The bedrooms are generously sized and bathed in natural light. The kitchen is a highlight, boasting an island and stainless steel appliances. Conveniently located, this property is just steps from grocery stores and only 10 minutes from all that downtown has to offer, uOttawa, and Parliament. You'll have excellent access to public transit, parks, restaurants, shopping, Highway 417, and more! The building offers a range of amenities, including an indoor pool, fitness centre, party room, underground parking, and coin laundry. An underground indoor parking spot is included. Ideal for families or first-time homebuyers! (id:49712)
Property Details
| MLS® Number | 1403246 |
| Property Type | Single Family |
| Neigbourhood | Vanier |
| Community Name | Vanier |
| CommunityFeatures | Recreational Facilities, Pets Allowed With Restrictions |
| ParkingSpaceTotal | 1 |
Building
| BathroomTotal | 1 |
| BedroomsAboveGround | 2 |
| BedroomsTotal | 2 |
| Amenities | Party Room, Sauna, Laundry Facility, Exercise Centre |
| Appliances | Refrigerator, Dishwasher, Microwave, Stove |
| BasementDevelopment | Not Applicable |
| BasementType | None (not Applicable) |
| ConstructedDate | 1973 |
| CoolingType | Central Air Conditioning |
| ExteriorFinish | Brick |
| FlooringType | Hardwood, Tile |
| FoundationType | Poured Concrete |
| HeatingFuel | Electric |
| HeatingType | Baseboard Heaters |
| StoriesTotal | 1 |
| Type | Apartment |
| UtilityWater | Municipal Water |
Parking
| Underground | |
| Visitor Parking |
Land
| Acreage | No |
| Sewer | Municipal Sewage System |
| ZoningDescription | Residential |
Rooms
| Level | Type | Length | Width | Dimensions |
|---|---|---|---|---|
| Main Level | Living Room | 14'8" x 9'9" | ||
| Main Level | Kitchen | 10'9" x 7'1" | ||
| Main Level | Dining Room | 9'0" x 7'4" | ||
| Main Level | Primary Bedroom | 14'5" x 10'0" | ||
| Main Level | Bedroom | 10'6" x 8'11" | ||
| Main Level | Full Bathroom | Measurements not available |
https://www.realtor.ca/real-estate/27205025/158b-mcarthur-avenue-unit1402-ottawa-vanier


610 Bronson Avenue
Ottawa, Ontario K1S 4E6




























