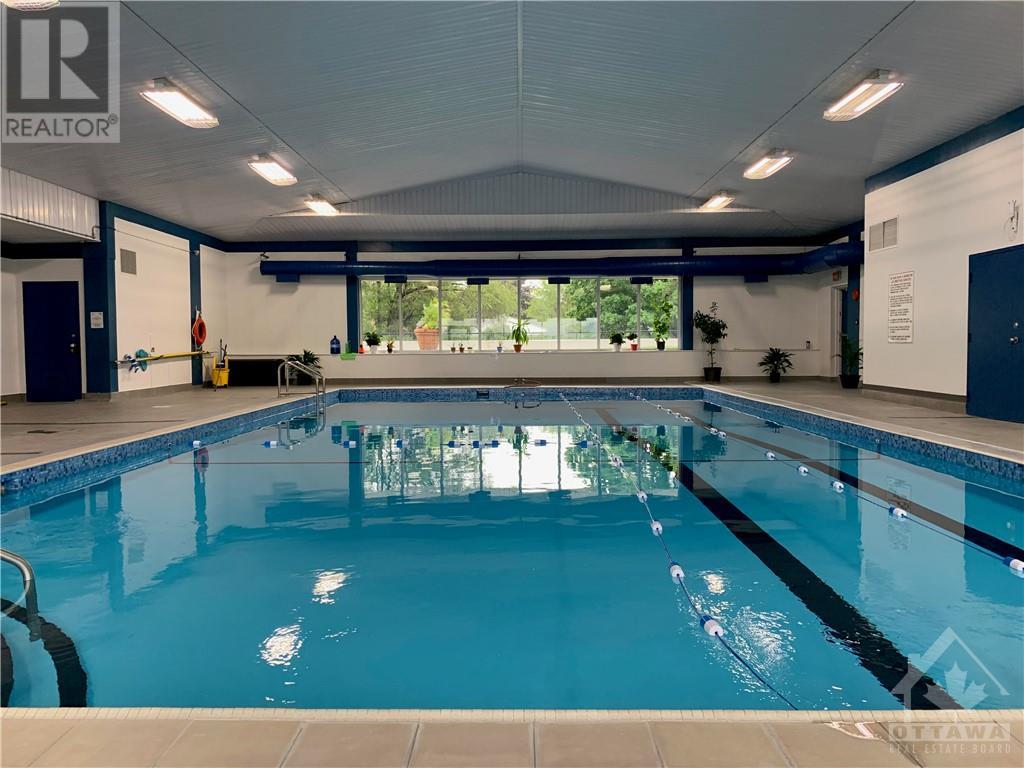158b Mcarthur Avenue Unit#403 Ottawa, Ontario K1L 8C9
$274,900Maintenance, Property Management, Water, Other, See Remarks, Condominium Amenities, Recreation Facilities
$570.39 Monthly
Maintenance, Property Management, Water, Other, See Remarks, Condominium Amenities, Recreation Facilities
$570.39 MonthlyStop the car! This 4th floor, sweet 2 bedroom, 1 bathroom apartment enjoys an abundance of natural light with the oversized windows and partio door. Hardwood parquet flooring throughout, no carpets. Combo spacious living room /dining room open onto a generous sized balcony facing west. The 2 bedrooms have plenty of closet space with more storage in the bedroom furniture. Updated 4 piece bathroom. Love the amenities which include: indoor pool, sauna, fitness centre, library, laundry and party room. Lots of visitor parking and electric car charging stations. The condo has one assigned garage parking spot. Location, location, just minutes from University of Ottawa, downtown and Rideau River Pathway, public transportation and shopping. Calling all downsizers, first time buyers & investors. All furniture included ... wait what? Move in ready! (id:49712)
Property Details
| MLS® Number | 1401271 |
| Property Type | Single Family |
| Neigbourhood | Chateau Vanier |
| Community Name | Vanier |
| Amenities Near By | Public Transit, Shopping |
| Communication Type | Internet Access |
| Community Features | Recreational Facilities, Pets Allowed With Restrictions |
| Parking Space Total | 1 |
Building
| Bathroom Total | 1 |
| Bedrooms Above Ground | 2 |
| Bedrooms Total | 2 |
| Amenities | Party Room, Sauna, Laundry Facility, Exercise Centre |
| Appliances | Refrigerator, Dishwasher, Hood Fan, Microwave, Stove |
| Basement Development | Not Applicable |
| Basement Type | None (not Applicable) |
| Constructed Date | 1973 |
| Cooling Type | Wall Unit |
| Exterior Finish | Concrete |
| Flooring Type | Hardwood, Tile |
| Foundation Type | Poured Concrete |
| Heating Fuel | Electric |
| Heating Type | Baseboard Heaters |
| Stories Total | 1 |
| Type | Apartment |
| Utility Water | Municipal Water |
Parking
| Underground |
Land
| Acreage | No |
| Land Amenities | Public Transit, Shopping |
| Sewer | Municipal Sewage System |
| Zoning Description | Residenial |
Rooms
| Level | Type | Length | Width | Dimensions |
|---|---|---|---|---|
| Main Level | Foyer | Measurements not available | ||
| Main Level | Kitchen | 7'10" x 7'10" | ||
| Main Level | Living Room/dining Room | 17'6" x 11'2" | ||
| Main Level | 4pc Bathroom | Measurements not available | ||
| Main Level | Primary Bedroom | 11'10" x 9'9" | ||
| Main Level | Bedroom | 10'4" x 9'5" | ||
| Main Level | Storage | 5'5" x 4'0" |
https://www.realtor.ca/real-estate/27166945/158b-mcarthur-avenue-unit403-ottawa-chateau-vanier

Salesperson
(613) 262-2277
https://ottawaliz.ca/
https://www.facebook.com/OttawaLiz/
ottawaliz/
https://www.twitter.com/Ottawaliz

1723 Carling Avenue, Suite 1
Ottawa, Ontario K2A 1C8


1723 Carling Avenue, Suite 1
Ottawa, Ontario K2A 1C8


































