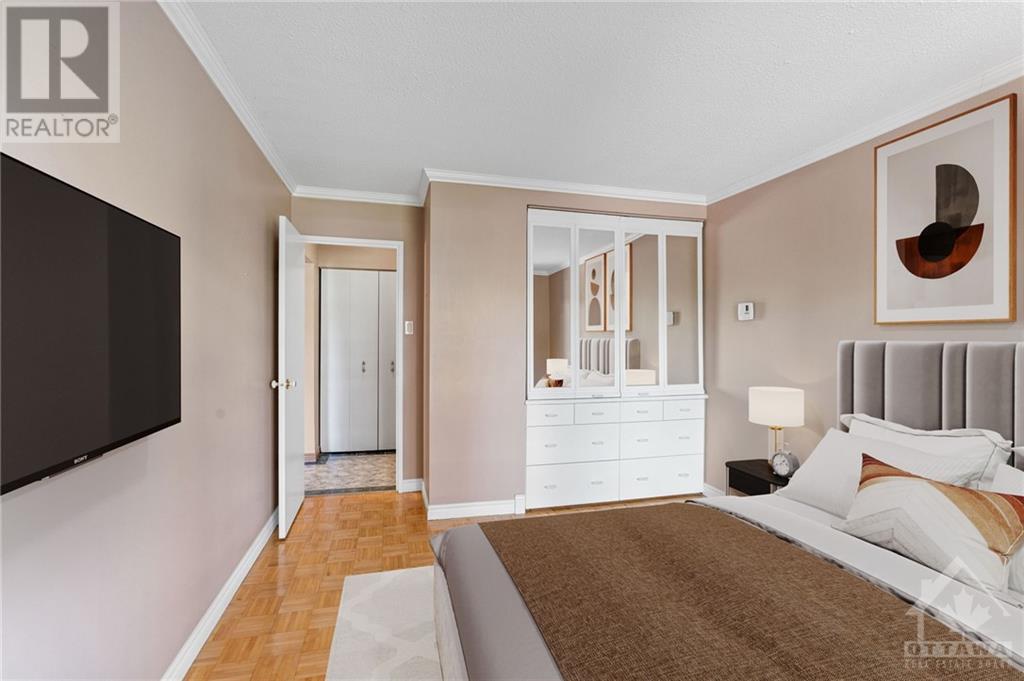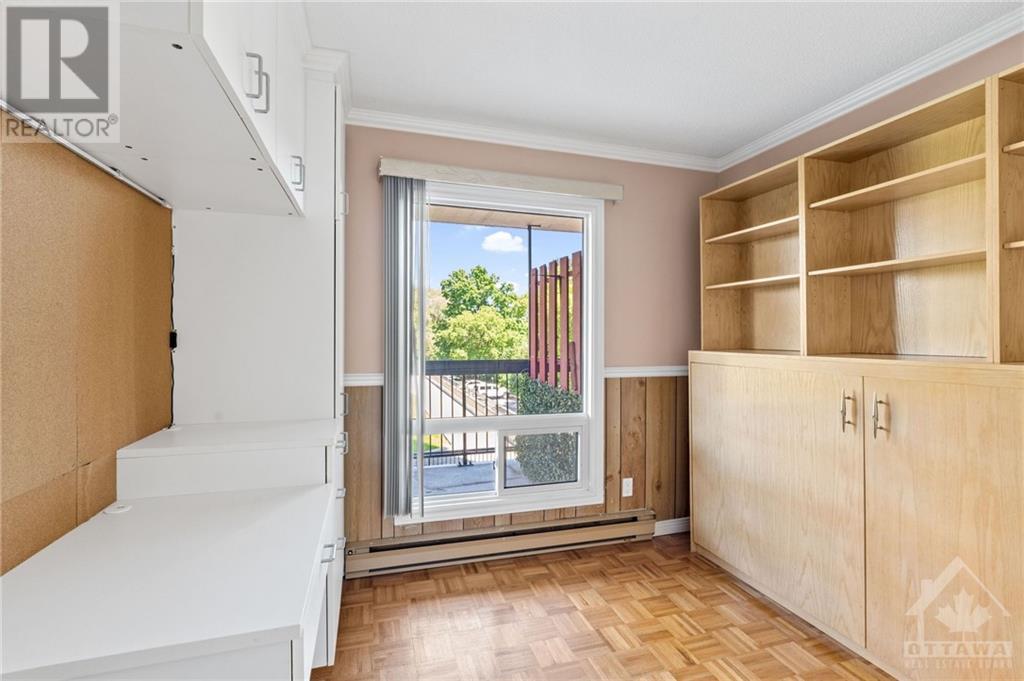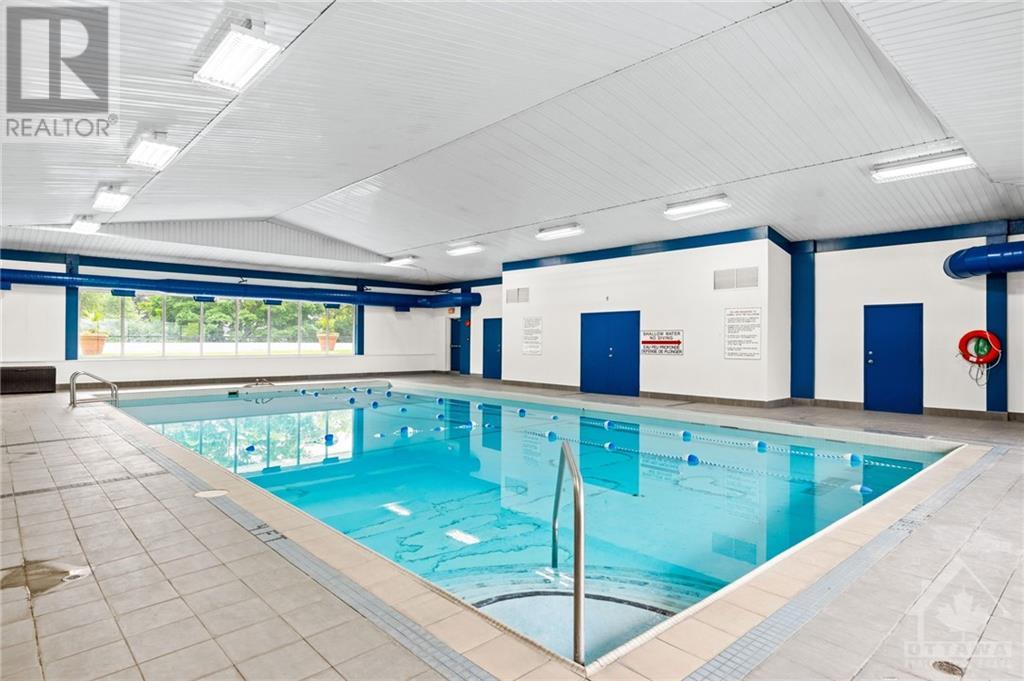2 Bedroom
1 Bathroom
Fireplace
Indoor Pool
Heat Pump
Heat Pump
$2,100 Monthly
Great opportunity to rent a two bedroom condo just minutes from downtown Ottawa, easy access to the highway, close to Rideau River and Ottawa U. Located on the second floor there are many mature tenants. Upon entering this unit there is a nice large dining room, bright white kitchen, living room with an electric fireplace, hardwood floors and a great sized patio. The unit has two spacious bedrooms one of which offers a Murphy bed. The patio has a great view overlooking the gardens. The building offers many amenities with an indoor swimming pool, sauna, large fitness room, a party room and shops. Vacant and easy to see come for a visit today. Full credit check required for all tenants. Parking is included, tenant pays cable, electricity, high speed and phone. Easy access to the highway, close to Rideau River and Ottawa U. Property is also offered for sale; please check out MLS#1390258. (id:49712)
Property Details
|
MLS® Number
|
1406550 |
|
Property Type
|
Single Family |
|
Neigbourhood
|
Vanier |
|
Community Name
|
Vanier |
|
AmenitiesNearBy
|
Public Transit, Recreation Nearby, Shopping, Water Nearby |
|
Features
|
Elevator, Balcony |
|
ParkingSpaceTotal
|
1 |
|
PoolType
|
Indoor Pool |
|
Structure
|
Patio(s) |
Building
|
BathroomTotal
|
1 |
|
BedroomsAboveGround
|
2 |
|
BedroomsTotal
|
2 |
|
Amenities
|
Laundry Facility, Exercise Centre |
|
Appliances
|
Refrigerator, Dishwasher, Hood Fan, Stove, Blinds |
|
BasementDevelopment
|
Not Applicable |
|
BasementType
|
None (not Applicable) |
|
ConstructedDate
|
1974 |
|
CoolingType
|
Heat Pump |
|
ExteriorFinish
|
Brick, Concrete |
|
FireplacePresent
|
Yes |
|
FireplaceTotal
|
1 |
|
FlooringType
|
Hardwood, Linoleum, Tile |
|
HeatingFuel
|
Electric |
|
HeatingType
|
Heat Pump |
|
StoriesTotal
|
1 |
|
Type
|
Apartment |
|
UtilityWater
|
Municipal Water |
Parking
|
Underground
|
|
|
Visitor Parking
|
|
Land
|
Acreage
|
No |
|
LandAmenities
|
Public Transit, Recreation Nearby, Shopping, Water Nearby |
|
Sewer
|
Municipal Sewage System |
|
SizeIrregular
|
* Ft X * Ft |
|
SizeTotalText
|
* Ft X * Ft |
|
ZoningDescription
|
Residential Condo |
Rooms
| Level |
Type |
Length |
Width |
Dimensions |
|
Main Level |
Living Room |
|
|
12'3" x 17'8" |
|
Main Level |
Dining Room |
|
|
11'3" x 13'7" |
|
Main Level |
Kitchen |
|
|
7'6" x 10'1" |
|
Main Level |
Bedroom |
|
|
11'2" x 14'2" |
|
Main Level |
Bedroom |
|
|
9'8" x 12'1" |
|
Main Level |
4pc Bathroom |
|
|
7'6" x 5'2" |
|
Main Level |
Other |
|
|
33'9" x 6'6" |
https://www.realtor.ca/real-estate/27290277/158c-mcarthur-avenue-unit206-ottawa-vanier































