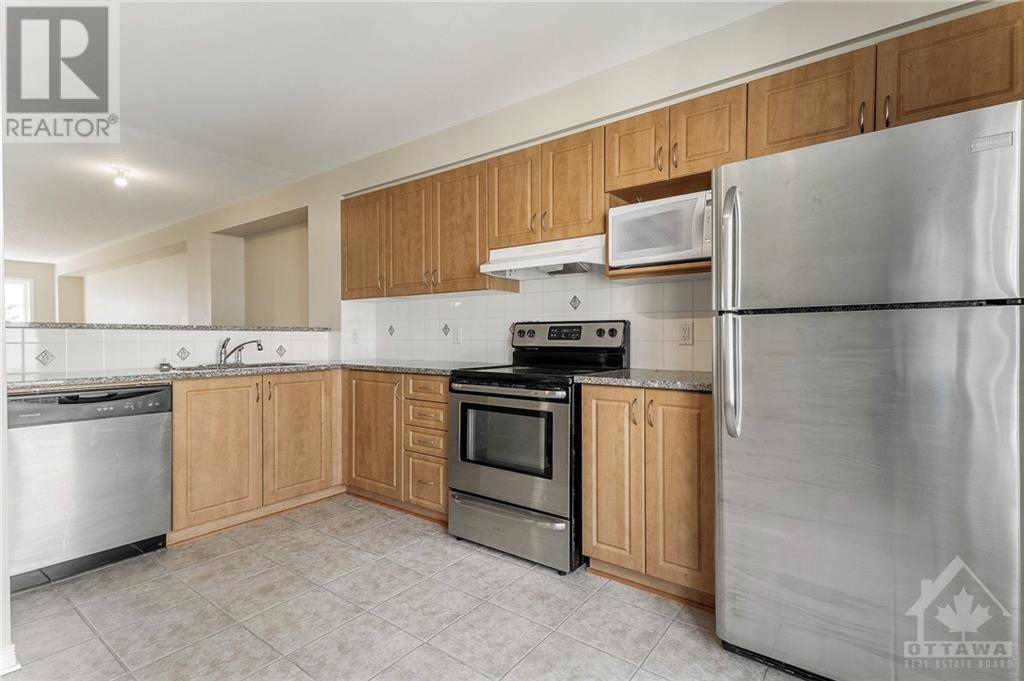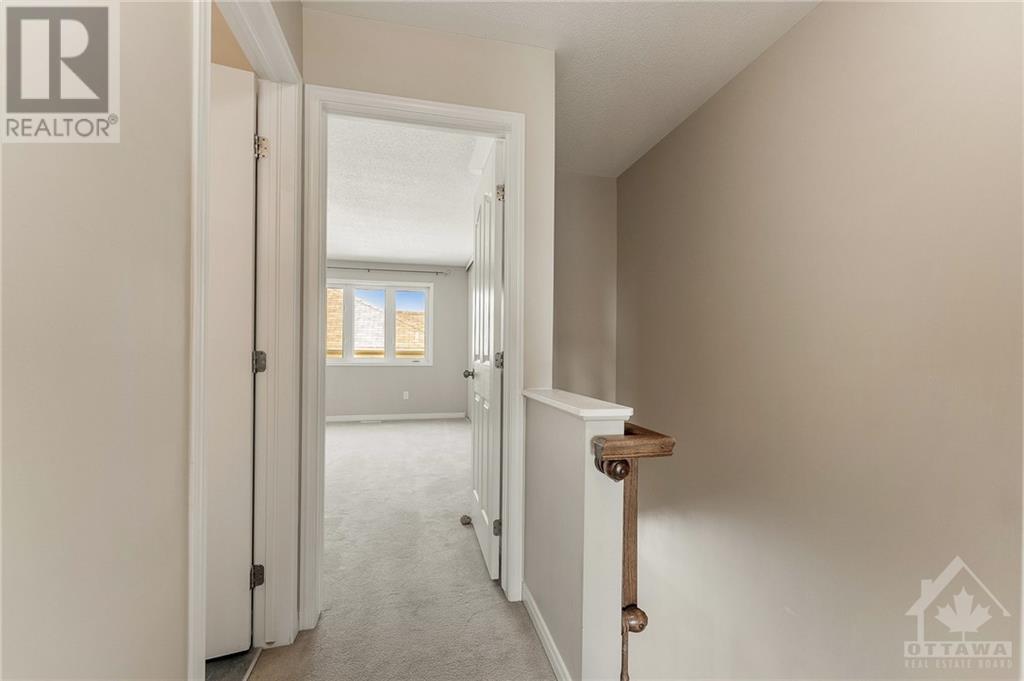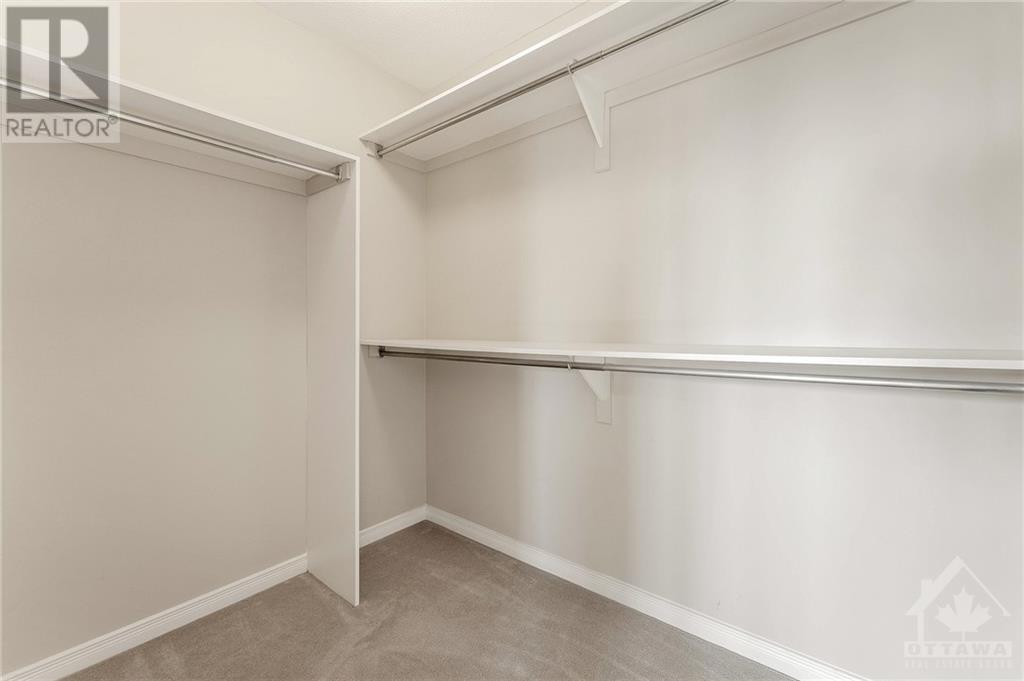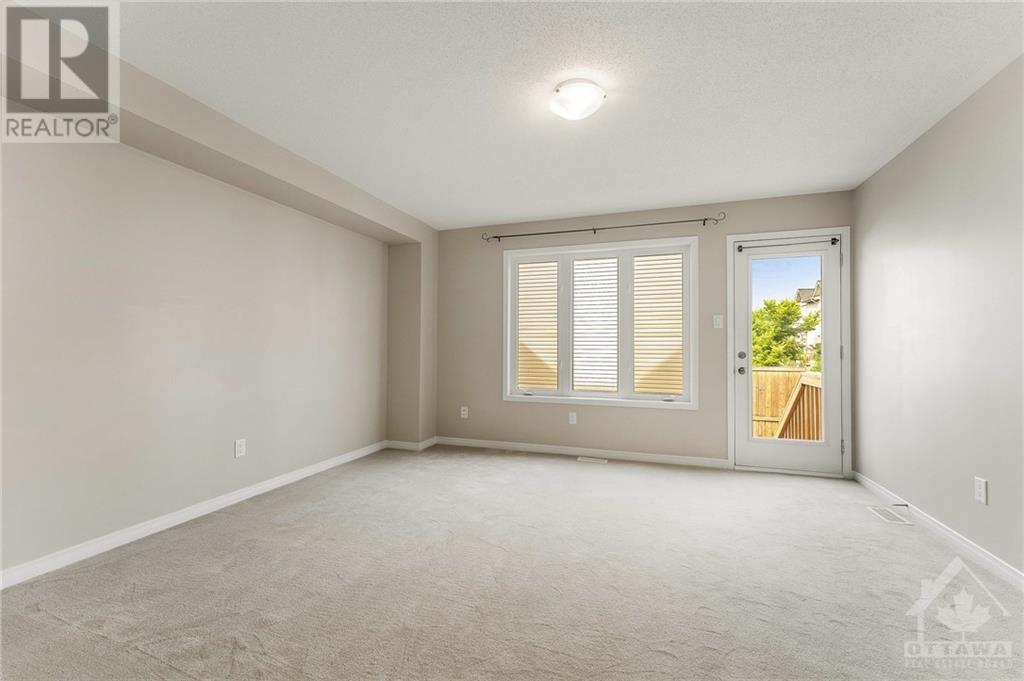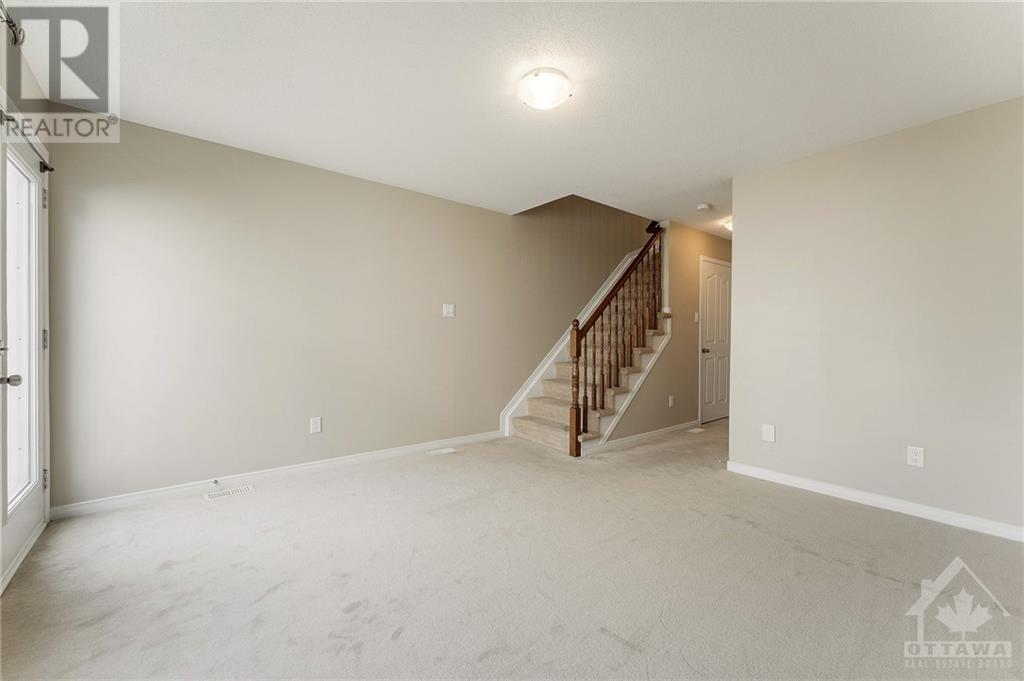159 Scout Street Ottawa, Ontario K2C 4E2
$2,400 Monthly
Welcome to 159 Scout Street, situated conveniently in Nepean's Central Park. This 2 bedroom 2 bathroom townhome is perfect for working professionals or a small family. Hardwood flooring flows through the living and dining rooms. Large windows allow for loads of natural light. The kitchen features ample counter space and storage and is perfect for entertaining. The third level boasts two large bedrooms, a 4pc bathroom, and a convenient laundry area. Enjoy relaxing and catching up on a favourite move in the cozy main floor family room. Just adjacent to the family is a convenient 4 pc bathroom. The unfinished basement allows for lots of room for storage. There is room for parking for 2 vehicles with the single car garage. . Interested tenants agree to provide a rental application, credit check, proof of employment and a reference . No pets, no smoking. (id:49712)
Property Details
| MLS® Number | 1401986 |
| Property Type | Single Family |
| Neigbourhood | Central Park |
| Amenities Near By | Public Transit, Shopping |
| Parking Space Total | 2 |
Building
| Bathroom Total | 2 |
| Bedrooms Above Ground | 2 |
| Bedrooms Total | 2 |
| Amenities | Laundry - In Suite |
| Appliances | Refrigerator, Dishwasher, Dryer, Stove, Washer |
| Basement Development | Unfinished |
| Basement Type | Full (unfinished) |
| Constructed Date | 2011 |
| Cooling Type | Central Air Conditioning |
| Exterior Finish | Stone, Brick |
| Flooring Type | Wall-to-wall Carpet, Hardwood, Tile |
| Heating Fuel | Natural Gas |
| Heating Type | Forced Air |
| Stories Total | 3 |
| Type | Row / Townhouse |
| Utility Water | Municipal Water |
Parking
| Attached Garage |
Land
| Acreage | No |
| Land Amenities | Public Transit, Shopping |
| Sewer | Municipal Sewage System |
| Size Irregular | * Ft X * Ft |
| Size Total Text | * Ft X * Ft |
| Zoning Description | R3o[612] |
Rooms
| Level | Type | Length | Width | Dimensions |
|---|---|---|---|---|
| Second Level | Living Room | 18'1" x 10'5" | ||
| Second Level | Dining Room | 8'6" x 10'5" | ||
| Second Level | Kitchen | 14'2" x 12'10" | ||
| Third Level | Primary Bedroom | 15'10" x 12'1" | ||
| Third Level | 4pc Bathroom | Measurements not available | ||
| Third Level | Bedroom | 13'7" x 14'2" | ||
| Third Level | Laundry Room | Measurements not available | ||
| Main Level | Family Room | 14'2" x 13'6" | ||
| Main Level | 4pc Bathroom | Measurements not available |
https://www.realtor.ca/real-estate/27170874/159-scout-street-ottawa-central-park

Salesperson
(613) 913-5451
www.nancywright.ca/
https://www.facebook.com/NancyWrightteam/
ca.linkedin.com/pub/nancy-wright/1/63b/93/
twitter.com/_NancyWright

484 Hazeldean Road, Unit #1
Ottawa, Ontario K2L 1V4


484 Hazeldean Road, Unit #1
Ottawa, Ontario K2L 1V4










