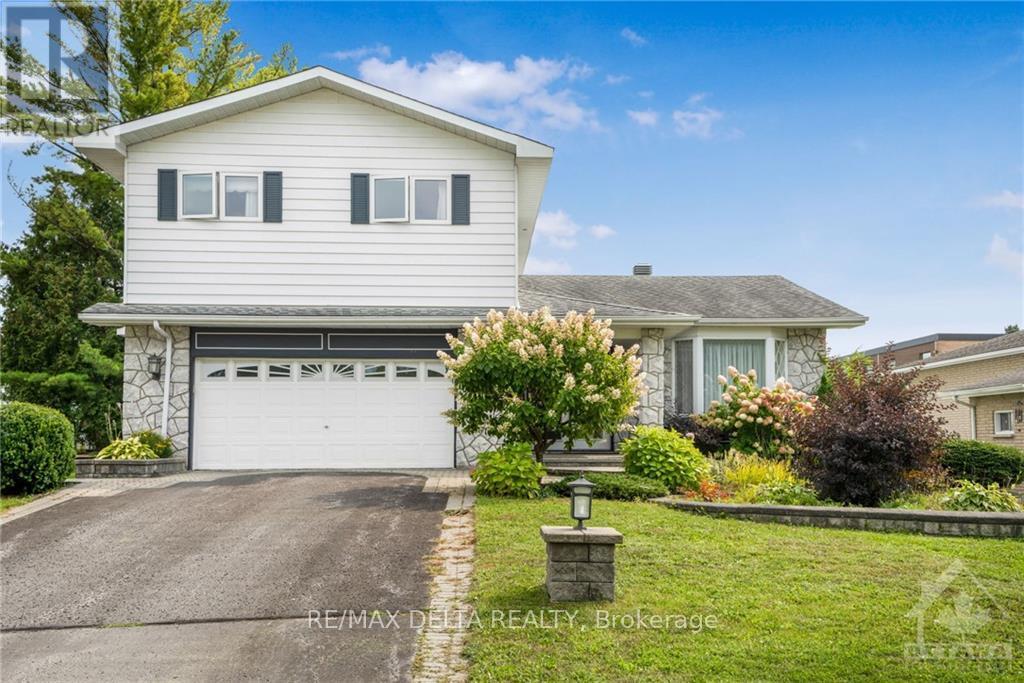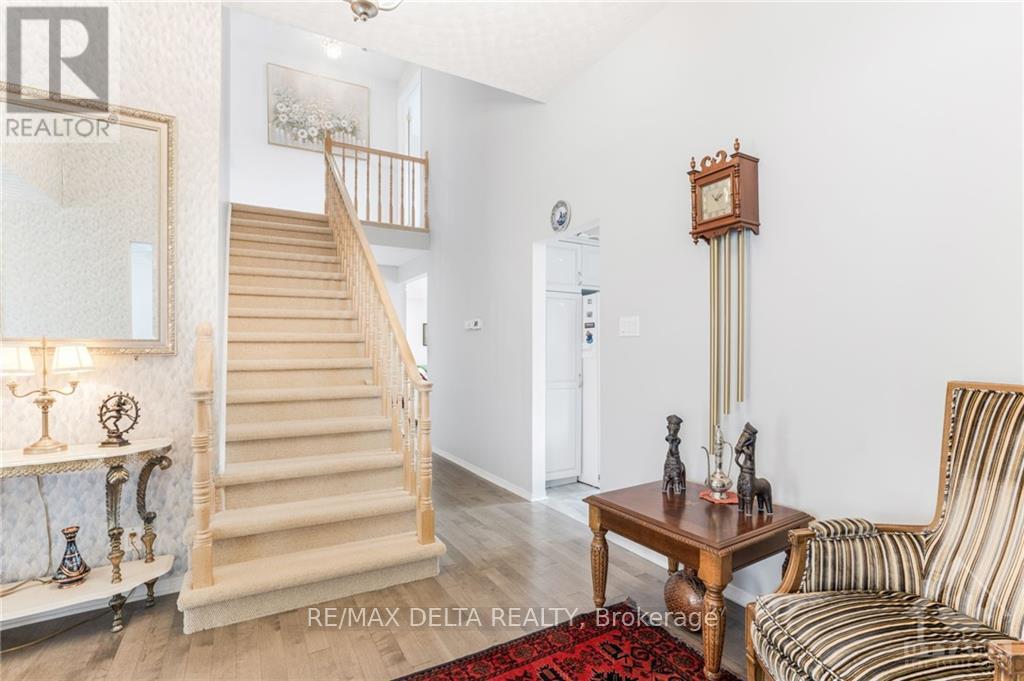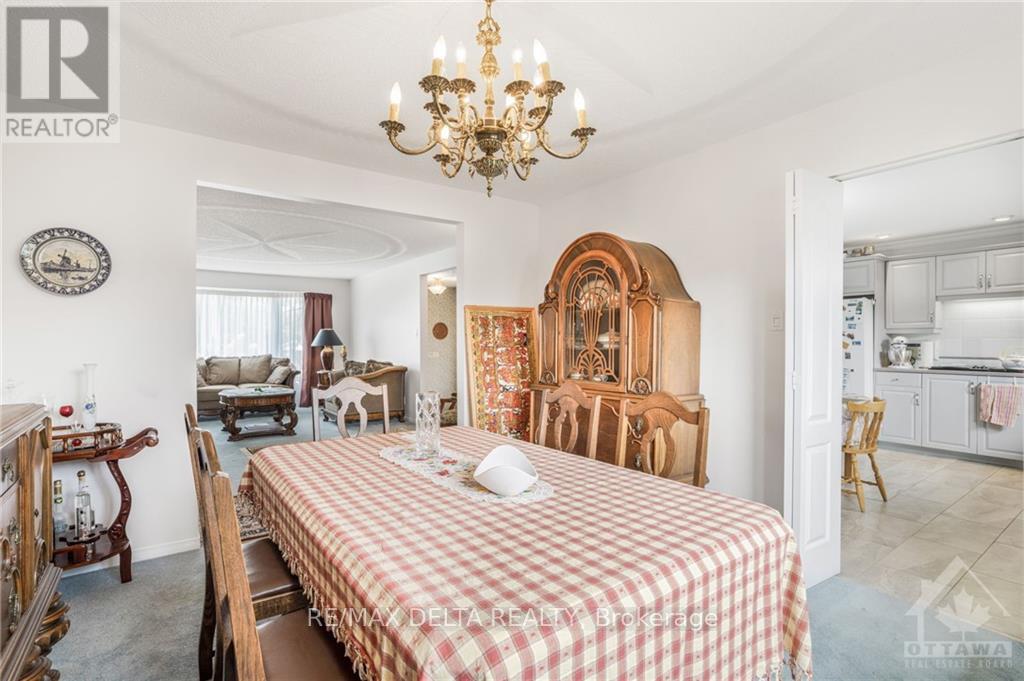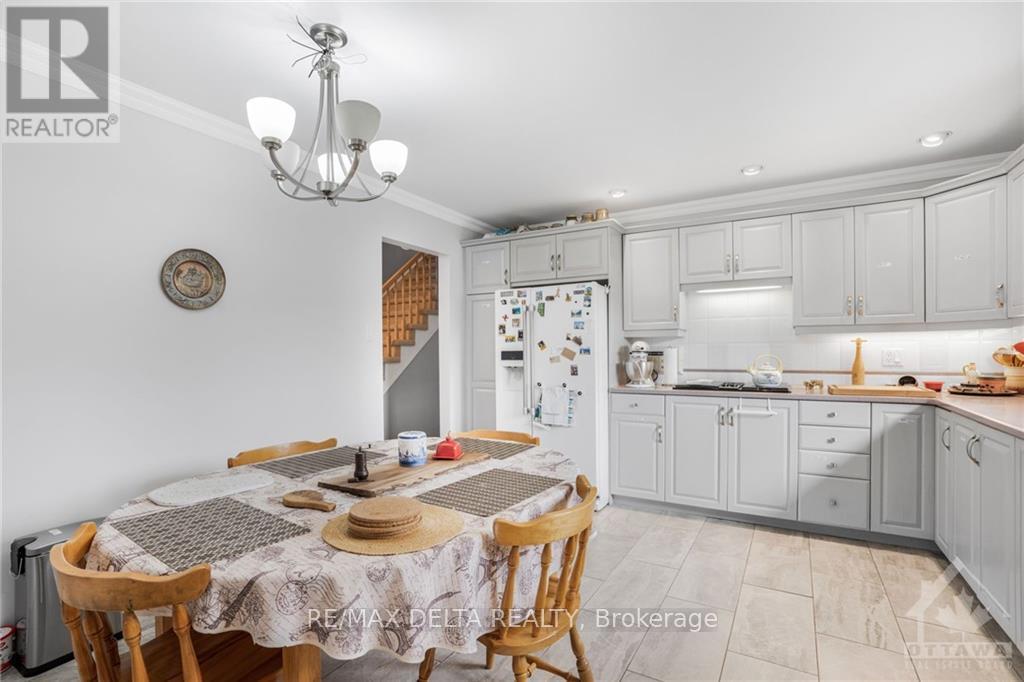4 Bedroom
4 Bathroom
Central Air Conditioning, Air Exchanger
Forced Air
$734,900
Flooring: Tile, Flooring: Hardwood, Experience the timeless appeal of this classic 4-bedroom, 3.5-bathroom, two-storey home, ideally situated in the heart of Rockland on a generous 75x142-foot lot. Featuring recent upgrades, including a new furnace, AC unit, and tankless hot water system installed in March 2024 and new carpeting on the stairs and second floor completed last year, this residence offers modern comfort alongside traditional charm. Enjoy the added benefit of a spacious 20x22 foot attached garage and the convenience of being located near many schools and a full range of local amenities. This property provides a unique opportunity to own a charming home in a convenient location, perfect for both comfortable living and effortless access to everything Rockland has to offer. AS PER FORM 244, 24 HOURS NOTICE FOR ALL SHOWINGS AND 24 HOURS IRREVOCABLE ON ALL OFFERS BUT SELLER MAY RESPOND SOONER., Flooring: Carpet Over Softwood (id:49712)
Property Details
|
MLS® Number
|
X10434006 |
|
Property Type
|
Single Family |
|
Neigbourhood
|
ROCKLAND |
|
Community Name
|
606 - Town of Rockland |
|
AmenitiesNearBy
|
Public Transit |
|
ParkingSpaceTotal
|
6 |
Building
|
BathroomTotal
|
4 |
|
BedroomsAboveGround
|
3 |
|
BedroomsBelowGround
|
1 |
|
BedroomsTotal
|
4 |
|
Appliances
|
Cooktop, Dishwasher, Dryer, Freezer, Hood Fan, Microwave, Oven, Refrigerator, Washer |
|
BasementDevelopment
|
Finished |
|
BasementType
|
Full (finished) |
|
ConstructionStyleAttachment
|
Detached |
|
CoolingType
|
Central Air Conditioning, Air Exchanger |
|
ExteriorFinish
|
Stone |
|
FoundationType
|
Concrete |
|
HeatingFuel
|
Natural Gas |
|
HeatingType
|
Forced Air |
|
StoriesTotal
|
2 |
|
Type
|
House |
|
UtilityWater
|
Municipal Water |
Parking
Land
|
Acreage
|
No |
|
LandAmenities
|
Public Transit |
|
Sewer
|
Sanitary Sewer |
|
SizeDepth
|
142 Ft |
|
SizeFrontage
|
75 Ft |
|
SizeIrregular
|
75 X 142 Ft ; 0 |
|
SizeTotalText
|
75 X 142 Ft ; 0 |
|
ZoningDescription
|
Residential |
Rooms
| Level |
Type |
Length |
Width |
Dimensions |
|
Second Level |
Other |
1.9 m |
1.44 m |
1.9 m x 1.44 m |
|
Second Level |
Bathroom |
3.09 m |
4.03 m |
3.09 m x 4.03 m |
|
Second Level |
Bedroom |
3.09 m |
4.26 m |
3.09 m x 4.26 m |
|
Second Level |
Bedroom |
3.37 m |
3.73 m |
3.37 m x 3.73 m |
|
Second Level |
Bathroom |
2.33 m |
2.92 m |
2.33 m x 2.92 m |
|
Second Level |
Primary Bedroom |
3.88 m |
5.3 m |
3.88 m x 5.3 m |
|
Second Level |
Other |
1.9 m |
1.44 m |
1.9 m x 1.44 m |
|
Basement |
Family Room |
6.45 m |
9.77 m |
6.45 m x 9.77 m |
|
Basement |
Kitchen |
2.51 m |
1.85 m |
2.51 m x 1.85 m |
|
Basement |
Bedroom |
5.63 m |
3.45 m |
5.63 m x 3.45 m |
|
Basement |
Bathroom |
2.66 m |
1.34 m |
2.66 m x 1.34 m |
|
Basement |
Utility Room |
6.73 m |
3.4 m |
6.73 m x 3.4 m |
|
Basement |
Other |
6.09 m |
6.73 m |
6.09 m x 6.73 m |
|
Basement |
Other |
2.92 m |
2.46 m |
2.92 m x 2.46 m |
|
Main Level |
Kitchen |
3.88 m |
4.19 m |
3.88 m x 4.19 m |
|
Main Level |
Dining Room |
3.58 m |
3.88 m |
3.58 m x 3.88 m |
|
Main Level |
Living Room |
5.91 m |
4.01 m |
5.91 m x 4.01 m |
|
Main Level |
Foyer |
5.91 m |
2.2 m |
5.91 m x 2.2 m |
|
Main Level |
Family Room |
5.81 m |
3.88 m |
5.81 m x 3.88 m |
|
Main Level |
Laundry Room |
1.98 m |
3.12 m |
1.98 m x 3.12 m |
|
Main Level |
Bathroom |
0.81 m |
2.03 m |
0.81 m x 2.03 m |
https://www.realtor.ca/real-estate/27672658/1595-du-parc-avenue-clarence-rockland-606-town-of-rockland
RE/MAX DELTA REALTY
1863 Laurier St P.o.box 845
Rockland,
Ontario
K4K 1L5
(343) 765-7653
RE/MAX DELTA REALTY
1863 Laurier St P.o.box 845
Rockland,
Ontario
K4K 1L5
(343) 765-7653






































