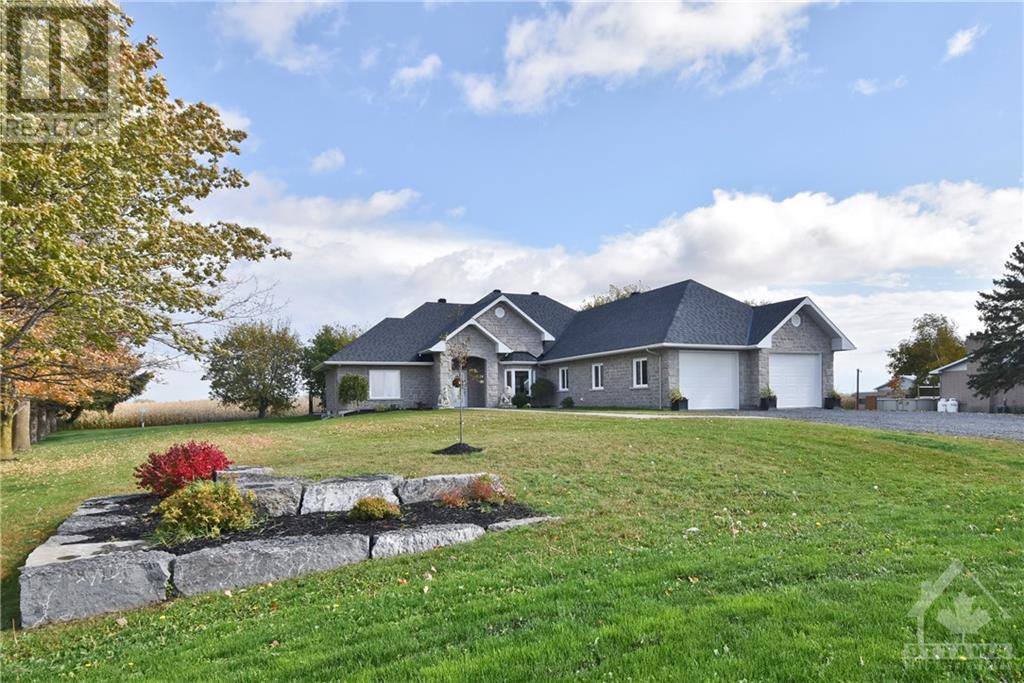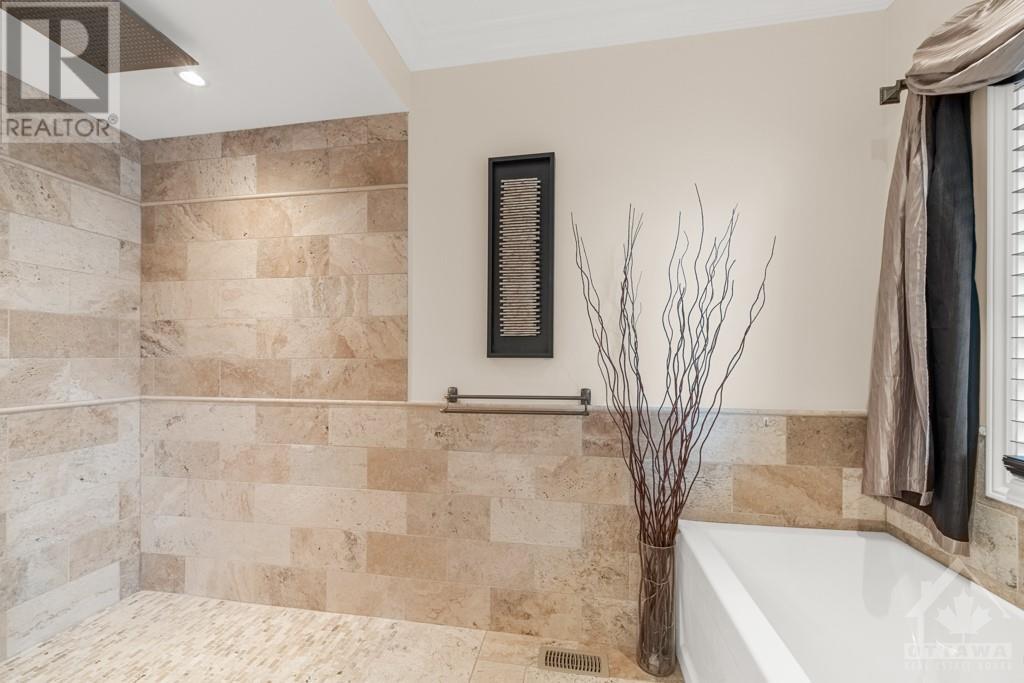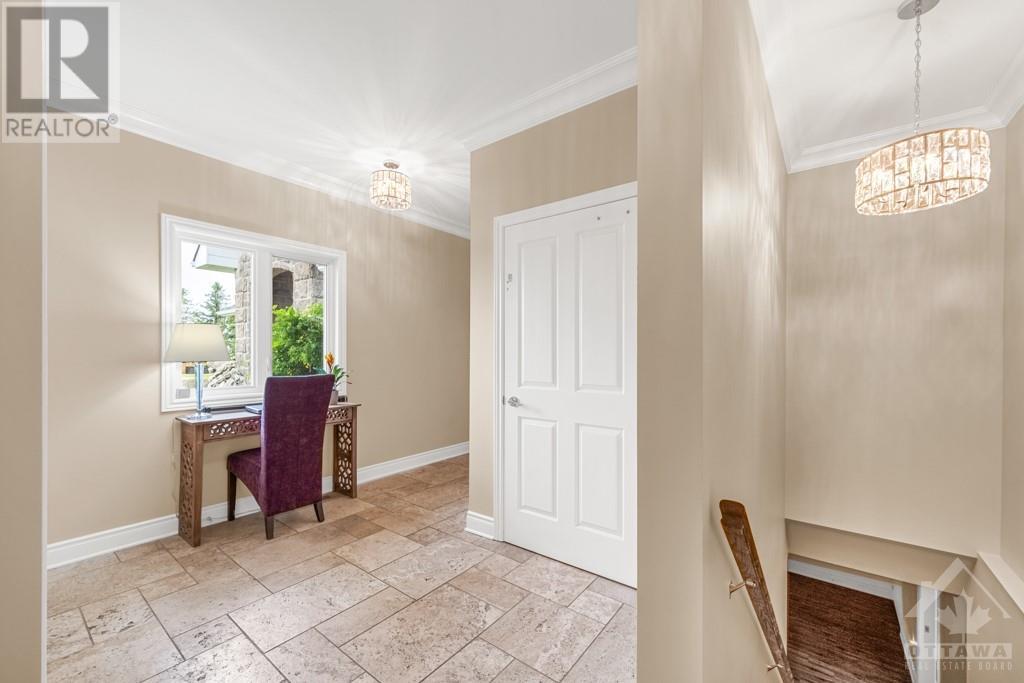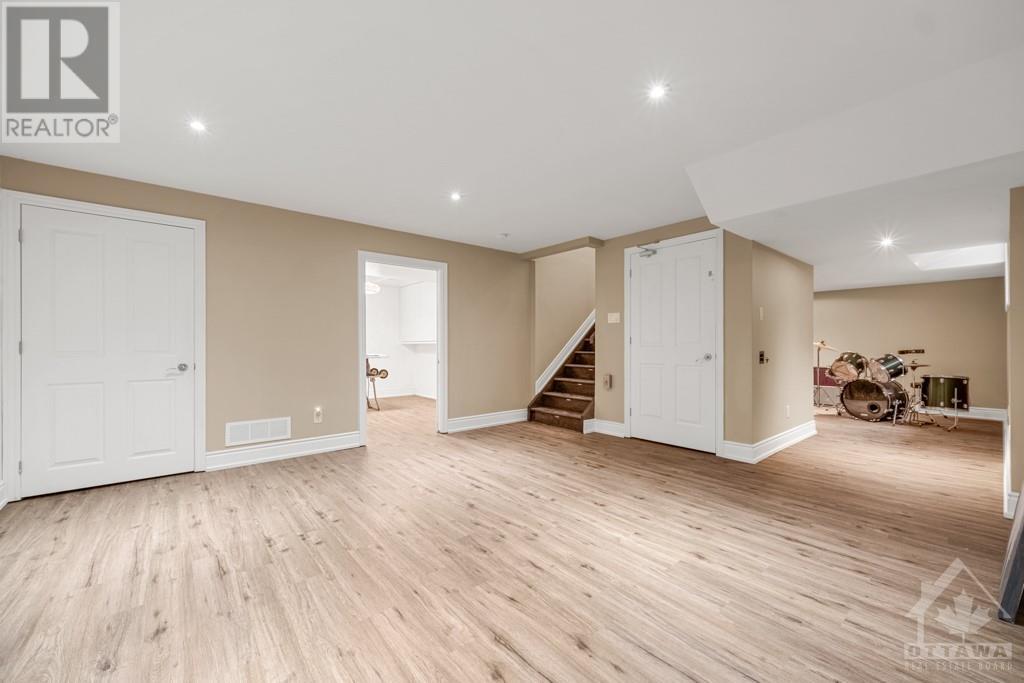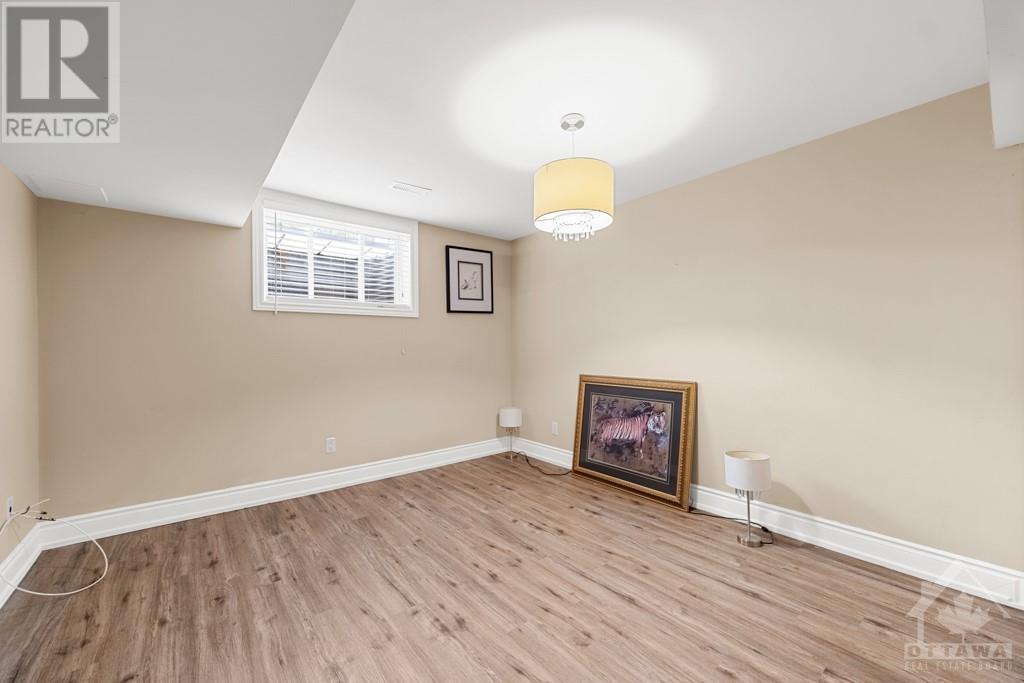4 Bedroom 3 Bathroom
Bungalow Fireplace Inground Pool Central Air Conditioning Forced Air
$1,499,000
Beautiful Custom Built home w/quality workmanship & materials! Can be your dream home, Group home or retirement home! 4 Bedrooms, 3 full bathrooms, large MBDRM w/huge 6 piece ENBATHRM & big closet. Large open concept granite kitchen w/2 Bone sinks, quality cupboards & quality appliance. Large dining room, large living room with gas fireplace, 9' ceilings with crown molding, marble floors & backsplashes, large powder room open to large elevator. Fully finished (by builder) lower level in-law suite boasts: bedroom (can add 2 more bedrooms), large living & dining room w/fireplace, kitchen, laundry room & bathroom , 36' wide doors throughout entire home. Great 30'x15' salt water in-ground pool with fountain & Star Pool cover (Digital Pool & Fountain!), insulated 15’ x 15’ shed. C/Air, air exchanger, generator, owned HWT & furnace, oversized heated garage w/workshop & com. floor covering & generator connection, 2 sump pumps, beautiful rich Landscaped lot & much more! (id:49712)
Property Details
| MLS® Number | 1392766 |
| Property Type | Single Family |
| Neigbourhood | Russell Twp |
| ParkingSpaceTotal | 10 |
| PoolType | Inground Pool |
Building
| BathroomTotal | 3 |
| BedroomsAboveGround | 3 |
| BedroomsBelowGround | 1 |
| BedroomsTotal | 4 |
| Appliances | Refrigerator, Dishwasher, Dryer, Hood Fan, Microwave, Stove, Washer |
| ArchitecturalStyle | Bungalow |
| BasementDevelopment | Finished |
| BasementType | Full (finished) |
| ConstructedDate | 2013 |
| ConstructionStyleAttachment | Detached |
| CoolingType | Central Air Conditioning |
| ExteriorFinish | Brick |
| FireplacePresent | Yes |
| FireplaceTotal | 2 |
| Fixture | Ceiling Fans |
| FlooringType | Hardwood, Marble, Ceramic |
| FoundationType | Poured Concrete |
| HeatingFuel | Propane |
| HeatingType | Forced Air |
| StoriesTotal | 1 |
| Type | House |
| UtilityWater | Drilled Well |
Parking
Land
| Acreage | No |
| Sewer | Septic System |
| SizeDepth | 200 Ft |
| SizeFrontage | 150 Ft |
| SizeIrregular | 0.68 |
| SizeTotal | 0.68 Ac |
| SizeTotalText | 0.68 Ac |
| ZoningDescription | Residential |
Rooms
| Level | Type | Length | Width | Dimensions |
|---|
| Lower Level | Kitchen | | | 9'5" x 8'0" |
| Lower Level | Family Room | | | 18'2" x 17'7" |
| Lower Level | Living Room/dining Room | | | 21'8" x 17'7" |
| Lower Level | Bedroom | | | 13'9" x 11'2" |
| Lower Level | Full Bathroom | | | 14'6" x 5'9" |
| Lower Level | Laundry Room | | | 9'0" x 5'9" |
| Lower Level | Recreation Room | | | 31'3" x 14'5" |
| Lower Level | Utility Room | | | 38'7" x 10'7" |
| Main Level | Living Room | | | 23'1" x 18'5" |
| Main Level | Dining Room | | | 13'10" x 10'3" |
| Main Level | Kitchen | | | 18'2" x 14'1" |
| Main Level | Eating Area | | | 11'0" x 6'0" |
| Main Level | Primary Bedroom | | | 19'0" x 15'7" |
| Main Level | 6pc Ensuite Bath | | | 14'5" x 11'5" |
| Main Level | Bedroom | | | 12'9" x 11'5" |
| Main Level | Bedroom | | | 12'3" x 11'4" |
| Main Level | Full Bathroom | | | 9'2" x 6'0" |
| Main Level | Laundry Room | | | 16'6" x 9'8" |
| Main Level | Other | | | 5'0" x 4'5" |
https://www.realtor.ca/real-estate/26912353/1597-ste-marie-street-embrun-russell-twp

