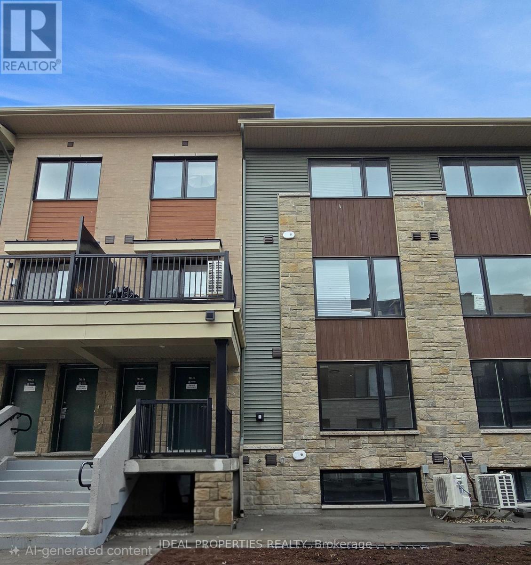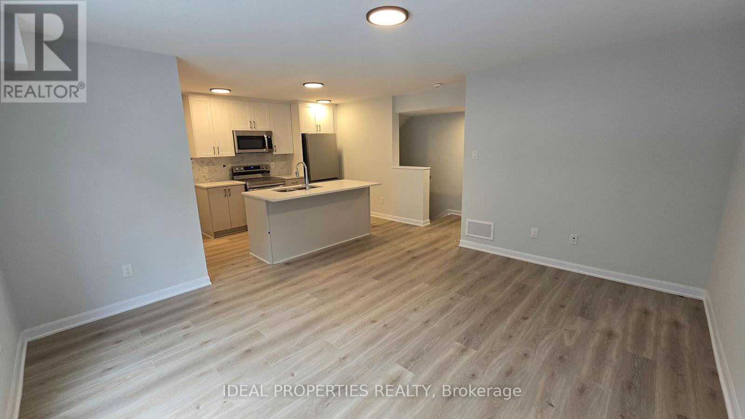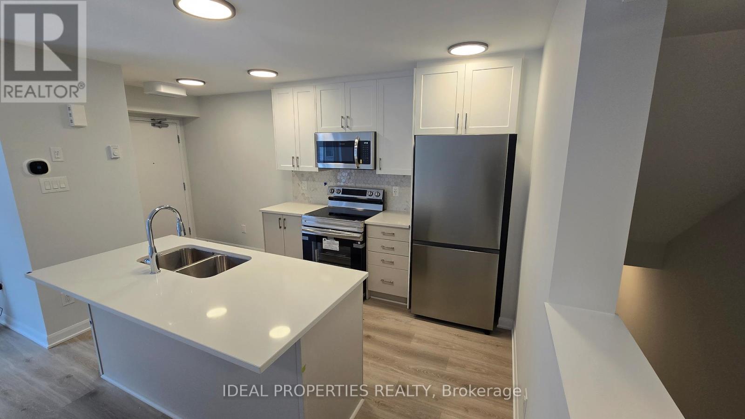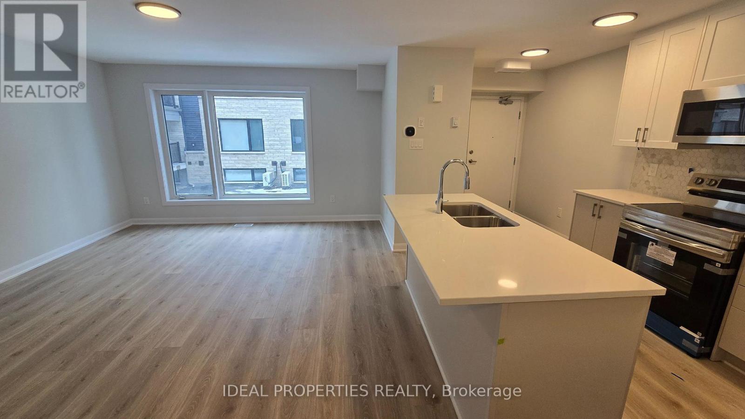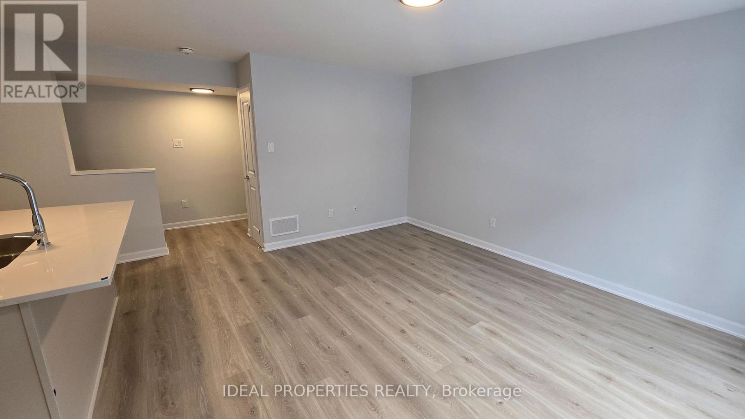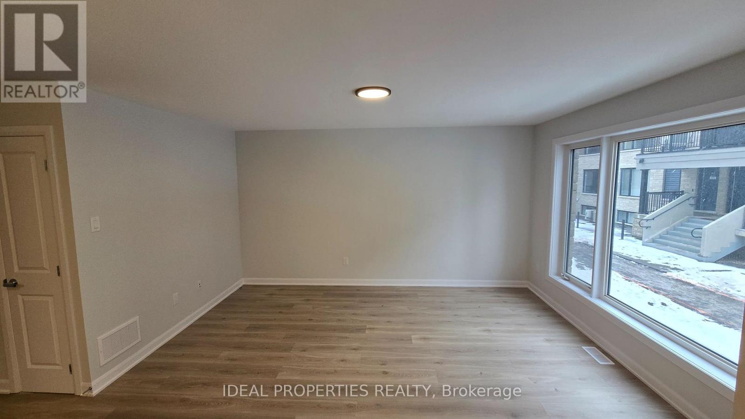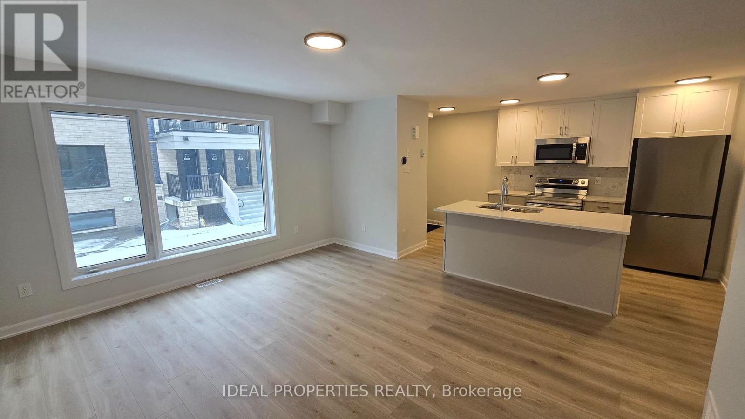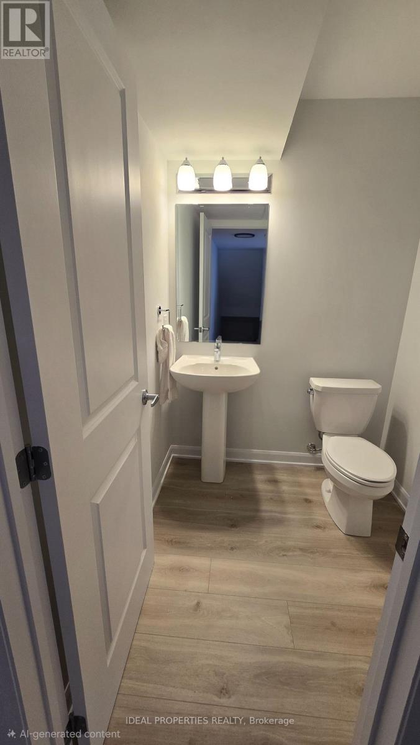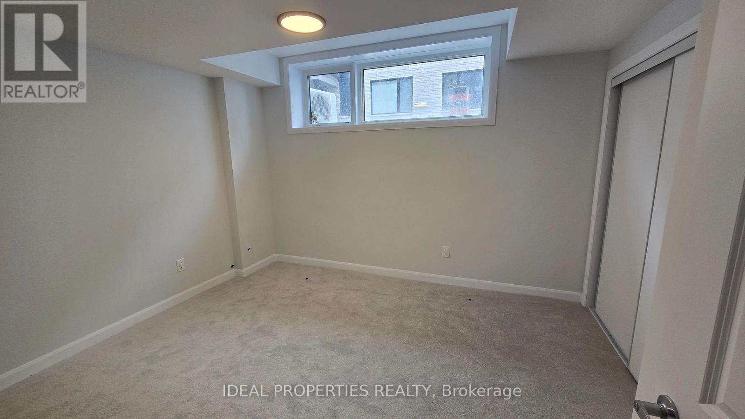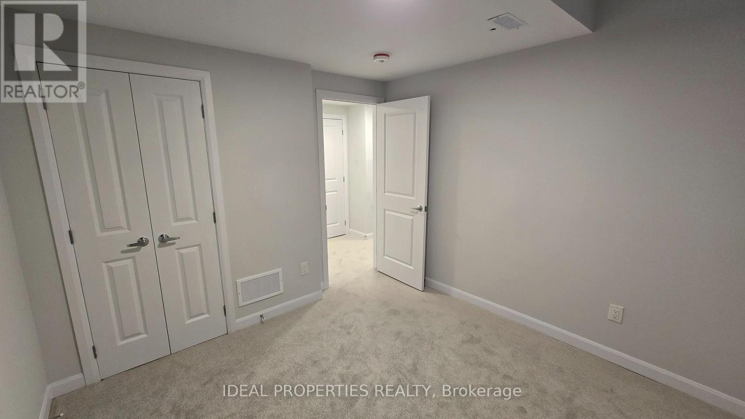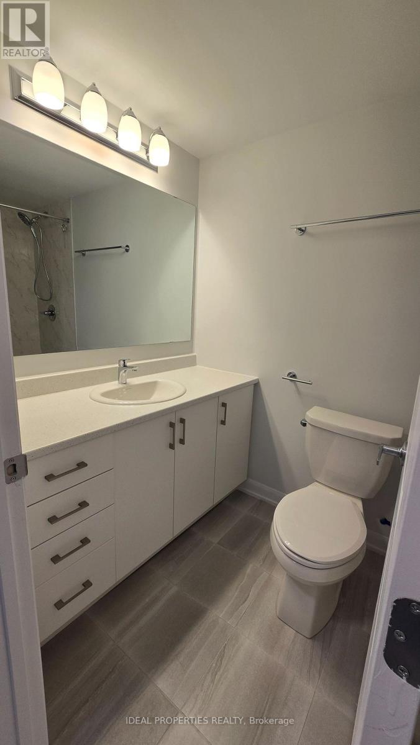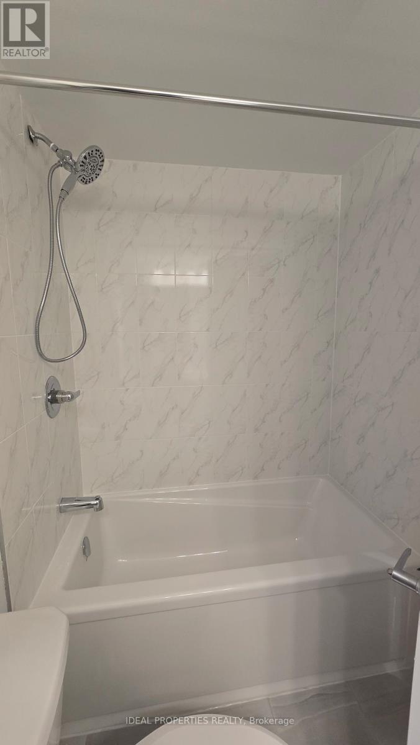2 Bedroom
2 Bathroom
500 - 599 ft2
Fireplace
Central Air Conditioning, Air Exchanger
Forced Air
$2,050 Monthly
Be the first to move into this elegantly designed 2-bedroom stacked townhouse in the heart of Barrhaven! Enjoy heated underground parking and a bright, open-concept layout with energy-efficient features to help lower utility costs. The designer kitchen boasts quartz countertops, premium stainless steel appliances, and a modern breakfast bar. Contemporary laminate flooring flows throughout the main level, and a large private terrace offers the perfect spot to relax or entertain on warm summer days. The spacious bedrooms offer ample closet space. The home also features a full bathroom, a convenient powder room, and in-unit laundry. Live just steps from RioCan Marketplace for shopping, groceries, dining, and entertainment. Stay comfortable year-round with efficient central heating and air conditioning. Ideal for small families, couples, or young professionals seeking modern comfort and amenities in one of Barrhaven's most desirable neighbourhoods! (id:49712)
Property Details
|
MLS® Number
|
X12583220 |
|
Property Type
|
Single Family |
|
Neigbourhood
|
Barrhaven West |
|
Community Name
|
7709 - Barrhaven - Strandherd |
|
Community Features
|
Pets Not Allowed |
|
Equipment Type
|
Air Conditioner, Water Heater |
|
Features
|
In Suite Laundry |
|
Parking Space Total
|
1 |
|
Rental Equipment Type
|
Air Conditioner, Water Heater |
Building
|
Bathroom Total
|
2 |
|
Bedrooms Below Ground
|
2 |
|
Bedrooms Total
|
2 |
|
Appliances
|
Water Heater - Tankless, Dishwasher, Dryer, Microwave, Range, Stove, Washer, Refrigerator |
|
Basement Development
|
Finished |
|
Basement Type
|
N/a (finished) |
|
Cooling Type
|
Central Air Conditioning, Air Exchanger |
|
Exterior Finish
|
Brick Veneer, Vinyl Siding |
|
Fireplace Present
|
Yes |
|
Half Bath Total
|
1 |
|
Heating Fuel
|
Natural Gas |
|
Heating Type
|
Forced Air |
|
Size Interior
|
500 - 599 Ft2 |
|
Type
|
Row / Townhouse |
Parking
Land
Rooms
| Level |
Type |
Length |
Width |
Dimensions |
|
Basement |
Bedroom |
11.25 m |
11 m |
11.25 m x 11 m |
|
Basement |
Bedroom 2 |
10 m |
10.5 m |
10 m x 10.5 m |
|
Main Level |
Great Room |
13.15 m |
14.67 m |
13.15 m x 14.67 m |
|
Main Level |
Kitchen |
8 m |
12 m |
8 m x 12 m |
|
Main Level |
Foyer |
5.25 m |
4.5 m |
5.25 m x 4.5 m |
https://www.realtor.ca/real-estate/29143793/16-701-glenroy-gilbert-drive-ottawa-7709-barrhaven-strandherd
