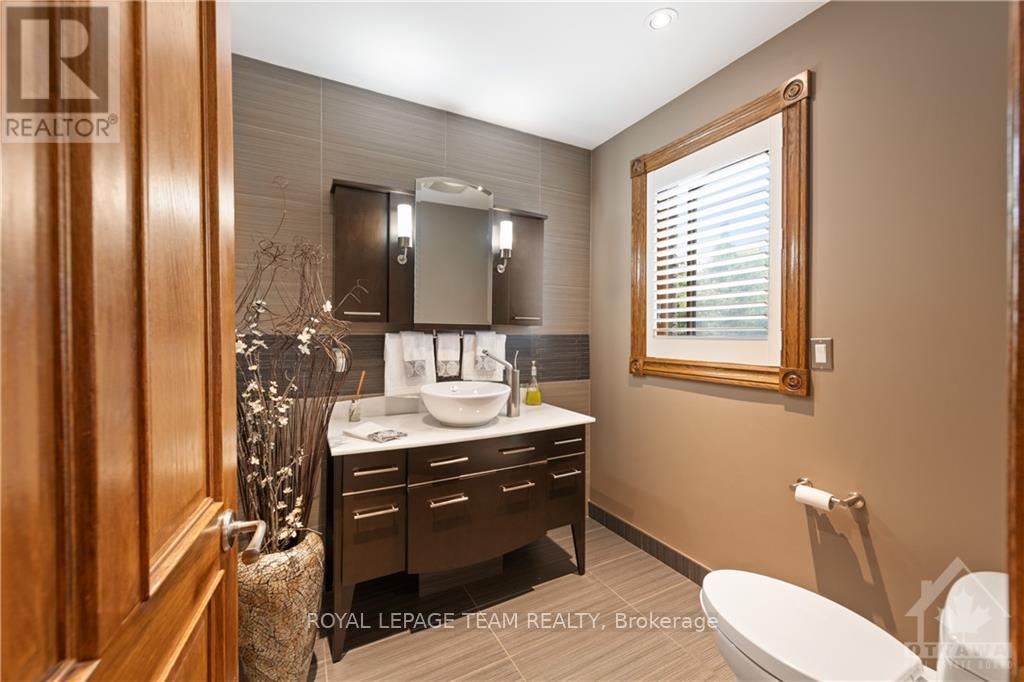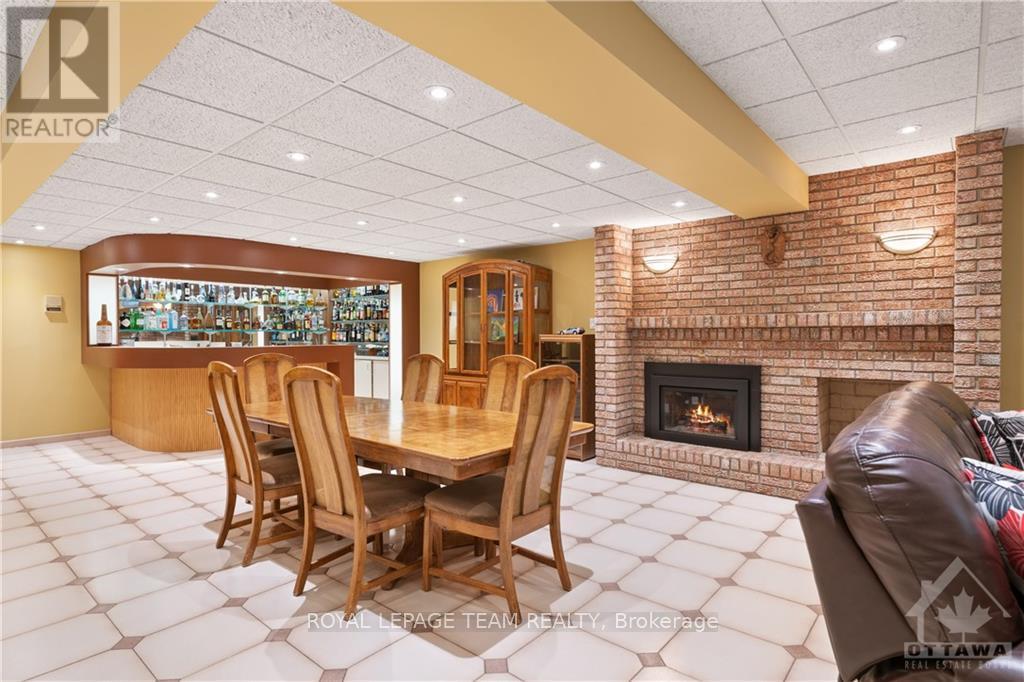16 Jeremiah Place Ottawa, Ontario K2H 8L8
$1,499,900
Flooring: Hardwood, This elegant home showcases a grand chandelier with a lift in the entryway, enhanced by hardwood flooring and tile throughout. The main level features a spacious living and dining room, a large kitchen with direct access to the rear yard, a cozy family room with a gas fireplace, and a convenient main floor laundry room with a shower. There’s also an inside entry from the double garage. Upstairs, you'll find five bedrooms, including a luxurious primary suite with a walk-in closet and a 5-piece ensuite bathroom. The finished basement offers a gas fireplace, a 3-piece bath, a kitchen, a bar, a workshop, ample storage, and a cedar closet. Outside, the beautifully landscaped yard is equipped with an irrigation system for easy maintenance. Total above grade floor area 3763.96 sq.ft + basement 1970.27 sq.ft., Flooring: Ceramic (id:49712)
Property Details
| MLS® Number | X9519817 |
| Property Type | Single Family |
| Neigbourhood | Sheahan Estates |
| Community Name | 7603 - Sheahan Estates/Trend Village |
| AmenitiesNearBy | Public Transit, Park |
| ParkingSpaceTotal | 6 |
Building
| BathroomTotal | 4 |
| BedroomsAboveGround | 5 |
| BedroomsTotal | 5 |
| Amenities | Fireplace(s) |
| Appliances | Cooktop, Dishwasher, Dryer, Microwave, Oven, Refrigerator, Two Stoves, Washer, Wine Fridge |
| BasementDevelopment | Finished |
| BasementType | Full (finished) |
| ConstructionStyleAttachment | Detached |
| CoolingType | Central Air Conditioning |
| ExteriorFinish | Brick, Stone |
| FireplacePresent | Yes |
| FireplaceTotal | 2 |
| FoundationType | Concrete |
| HeatingFuel | Natural Gas |
| HeatingType | Forced Air |
| StoriesTotal | 2 |
| Type | House |
| UtilityWater | Municipal Water |
Parking
| Attached Garage | |
| Inside Entry |
Land
| Acreage | No |
| FenceType | Fenced Yard |
| LandAmenities | Public Transit, Park |
| Sewer | Sanitary Sewer |
| SizeDepth | 98 Ft ,7 In |
| SizeFrontage | 82 Ft |
| SizeIrregular | 82 X 98.66 Ft ; 0 |
| SizeTotalText | 82 X 98.66 Ft ; 0 |
| ZoningDescription | Residential |
Rooms
| Level | Type | Length | Width | Dimensions |
|---|---|---|---|---|
| Second Level | Bedroom | 4.14 m | 4.26 m | 4.14 m x 4.26 m |
| Second Level | Bathroom | 4.14 m | 3.32 m | 4.14 m x 3.32 m |
| Second Level | Primary Bedroom | 8.05 m | 4.31 m | 8.05 m x 4.31 m |
| Second Level | Bathroom | 2.71 m | 4.31 m | 2.71 m x 4.31 m |
| Second Level | Bedroom | 4.41 m | 3.32 m | 4.41 m x 3.32 m |
| Second Level | Bedroom | 4.41 m | 4.03 m | 4.41 m x 4.03 m |
| Second Level | Bedroom | 3.96 m | 3.65 m | 3.96 m x 3.65 m |
| Main Level | Bathroom | 2 m | 2.05 m | 2 m x 2.05 m |
| Main Level | Dining Room | 5.79 m | 4.26 m | 5.79 m x 4.26 m |
| Main Level | Family Room | 6.62 m | 4.47 m | 6.62 m x 4.47 m |
| Main Level | Kitchen | 5.48 m | 3.65 m | 5.48 m x 3.65 m |
| Main Level | Living Room | 6.47 m | 4.29 m | 6.47 m x 4.29 m |

Salesperson
(613) 277-1927
laottawa.com/
www.facebook.com/Luigi-Aiello-LA-Ottawa-378995412932590/

384 Richmond Road
Ottawa, Ontario K2A 0E8


































