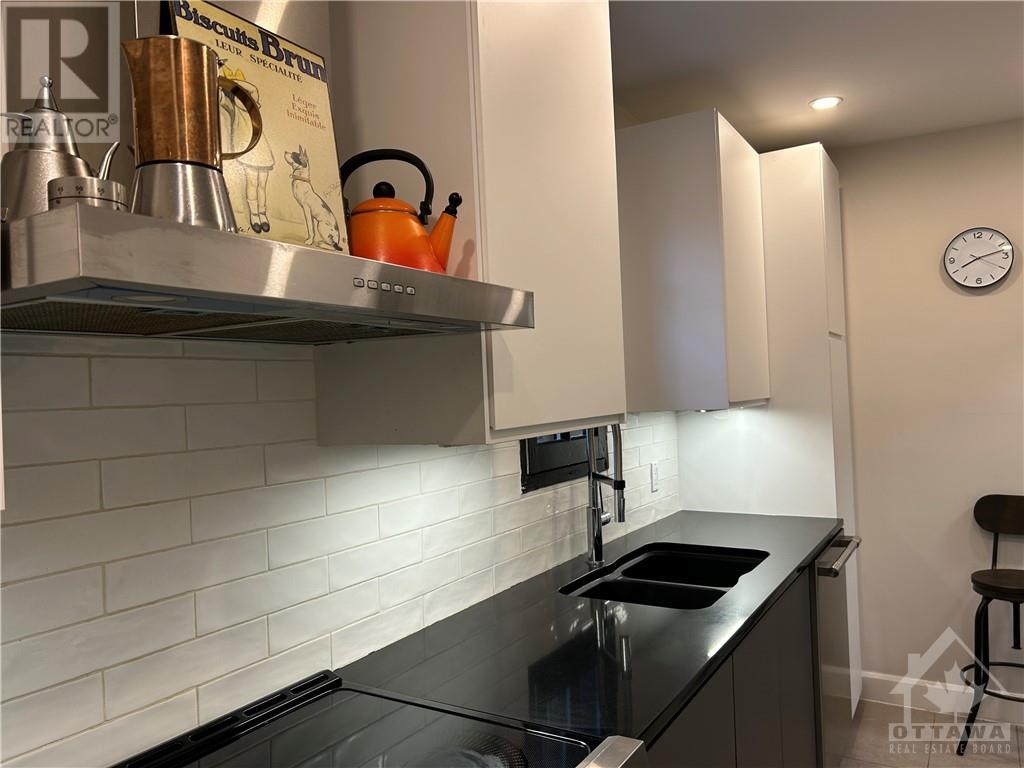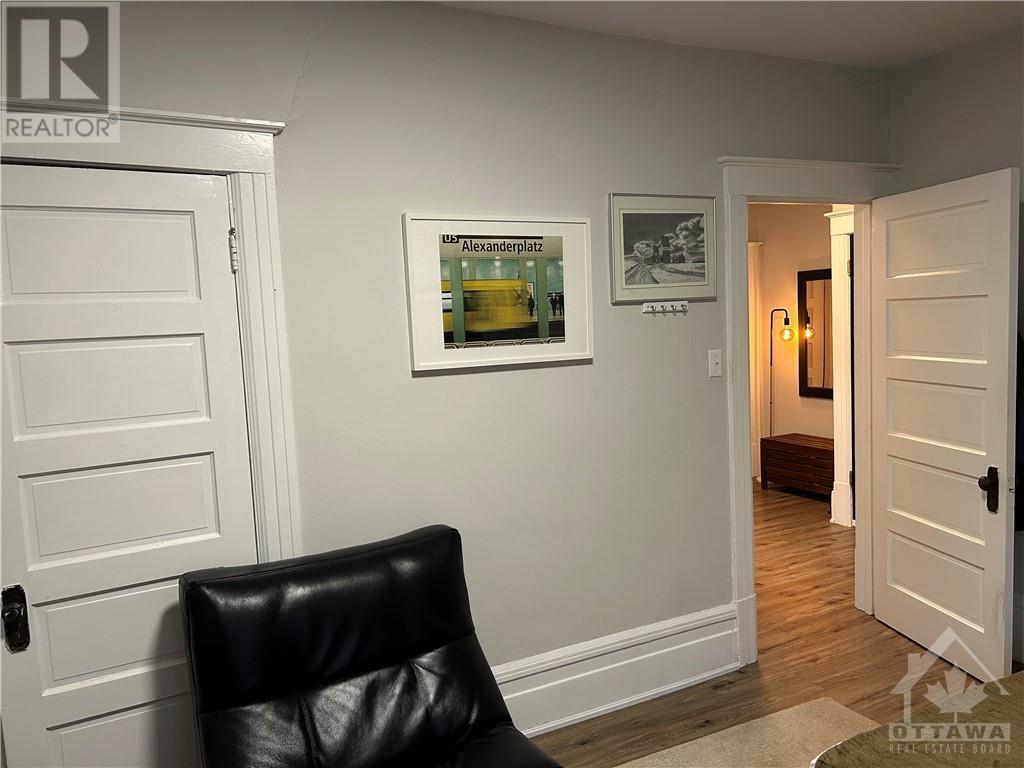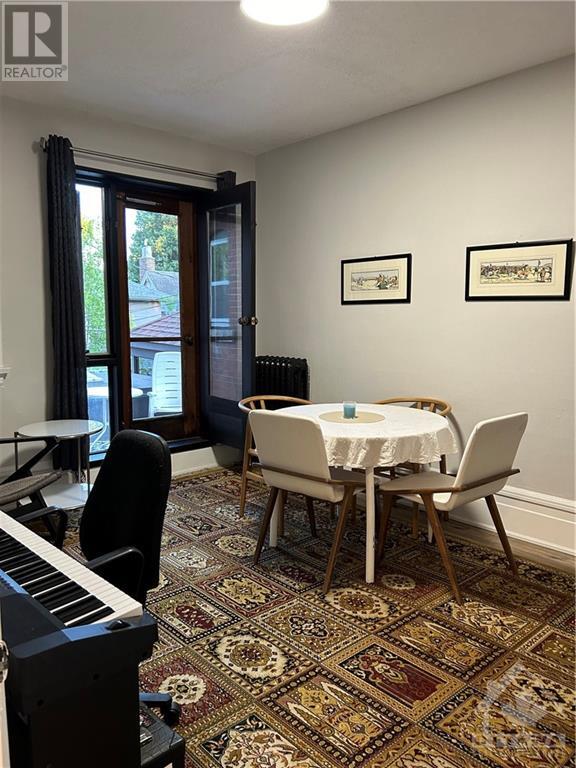4 Bedroom 1 Bathroom
Wall Unit Radiant Heat
$3,200 Monthly
Very spacious 4 bedroom apartment right across the street from Central Park...idyllic location! Apartment is the second full floor of this wonderfully large Triplex! Fully renovated, this unit has been clad with modern flooring, kitchen, granite, and fab bathroom to name but a few of the benefits of choosing this as your new abode. Quiet and bright, a lifestyle option that favours neighborhood accessibilty, green space, active lifestyle! Walk everywhere and come enjoy all the benefits of living in one of Ottawa's very best neighbourhoods...the Glebe! Central Park across the street is a never-ending source of joy whether it be in its green radiance, multicoulour autumnal show or blanketed white magnificence...a pleasurable place to call home year-round! Second Parking spot is available for an additional $100 per month. (id:49712)
Property Details
| MLS® Number | 1404407 |
| Property Type | Single Family |
| Neigbourhood | the Glebe |
| AmenitiesNearBy | Public Transit, Recreation Nearby, Shopping, Water Nearby |
| Features | Park Setting, Private Setting |
| ParkingSpaceTotal | 1 |
| Structure | Deck |
Building
| BathroomTotal | 1 |
| BedroomsAboveGround | 4 |
| BedroomsTotal | 4 |
| Amenities | Laundry Facility |
| Appliances | Refrigerator, Dishwasher, Hood Fan, Stove |
| BasementDevelopment | Partially Finished |
| BasementType | Full (partially Finished) |
| ConstructedDate | 1910 |
| CoolingType | Wall Unit |
| ExteriorFinish | Brick |
| Fixture | Ceiling Fans |
| FlooringType | Laminate, Tile |
| HeatingFuel | Natural Gas |
| HeatingType | Radiant Heat |
| StoriesTotal | 3 |
| Type | Apartment |
| UtilityWater | Municipal Water |
Parking
Land
| Acreage | No |
| LandAmenities | Public Transit, Recreation Nearby, Shopping, Water Nearby |
| Sewer | Municipal Sewage System |
| SizeIrregular | * Ft X * Ft |
| SizeTotalText | * Ft X * Ft |
| ZoningDescription | Residential |
Rooms
| Level | Type | Length | Width | Dimensions |
|---|
| Second Level | Living Room | | | 11'8" x 11'0" |
| Second Level | Dining Room | | | 13'2" x 6'5" |
| Second Level | Kitchen | | | 13'1" x 5'7" |
| Second Level | Bedroom | | | 15'8" x 8'10" |
| Second Level | Bedroom | | | 13'7" x 10'5" |
| Second Level | Bedroom | | | 13'9" x 10'1" |
| Second Level | Bedroom | | | 13'11" x 9'9" |
| Second Level | 3pc Bathroom | | | 7'8" x 5'0" |
| Second Level | Enclosed Porch | | | Measurements not available |
| Second Level | Foyer | | | Measurements not available |
| Second Level | Porch | | | Measurements not available |
https://www.realtor.ca/real-estate/27223439/16-powell-avenue-unit2-ottawa-the-glebe




































