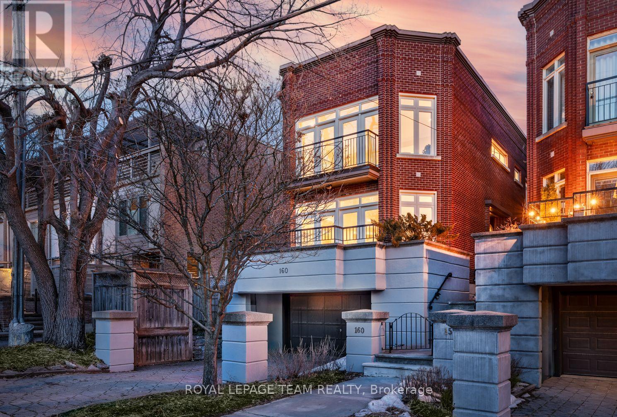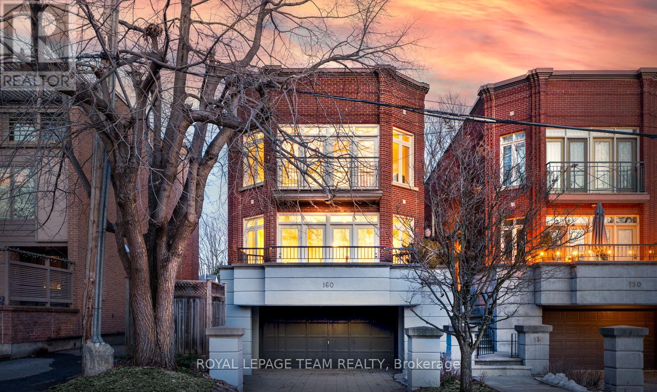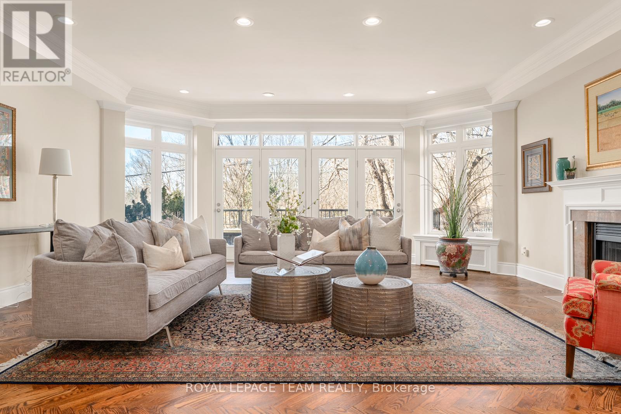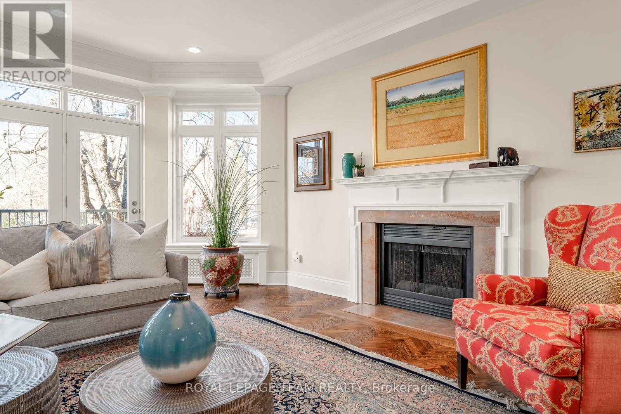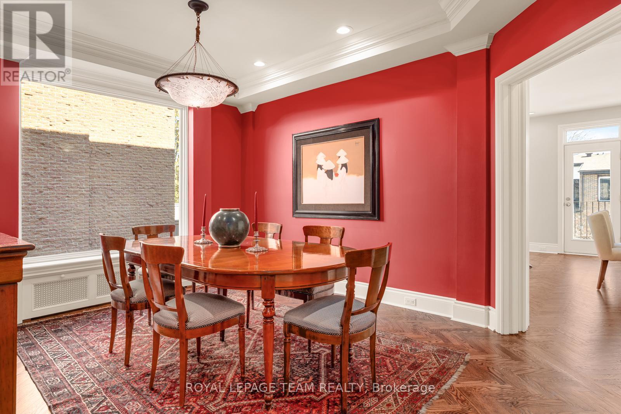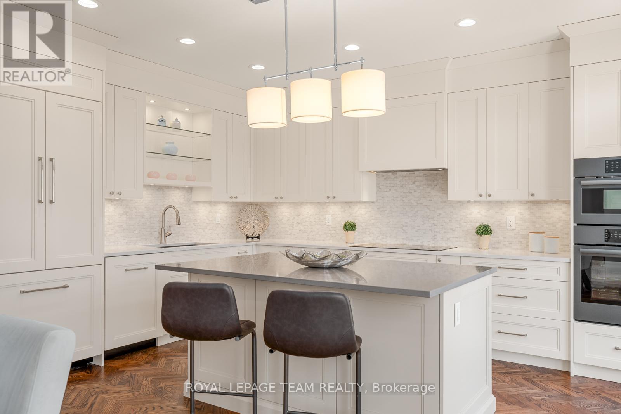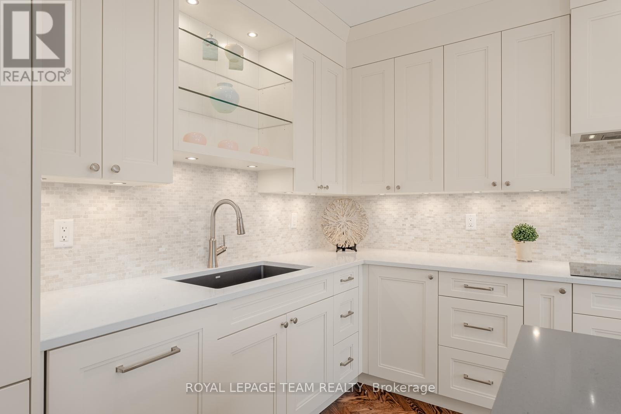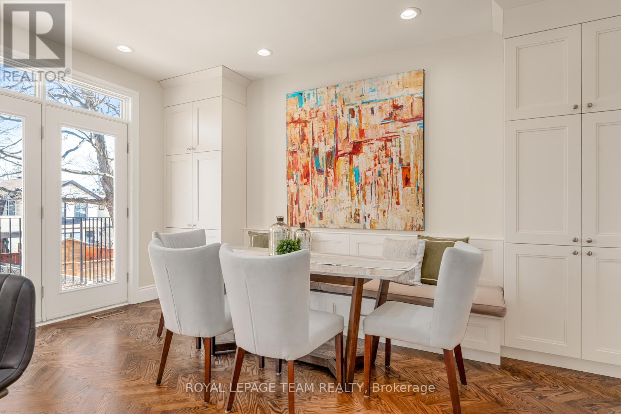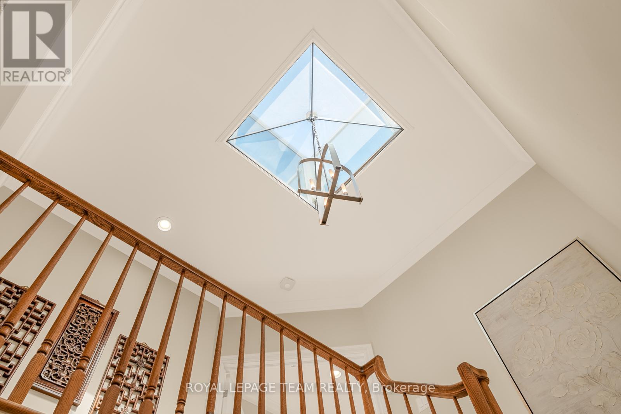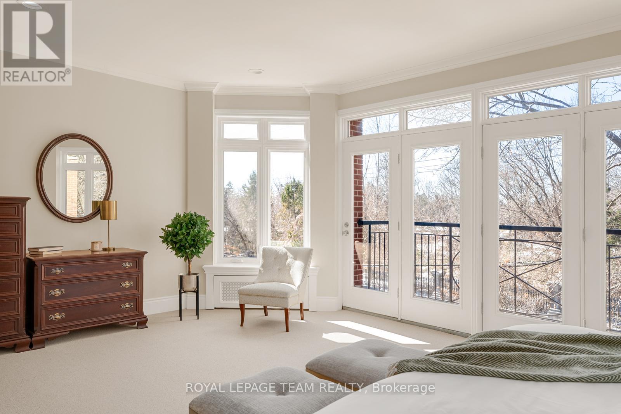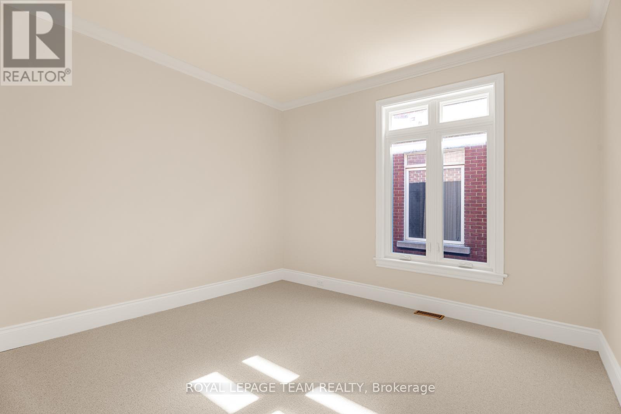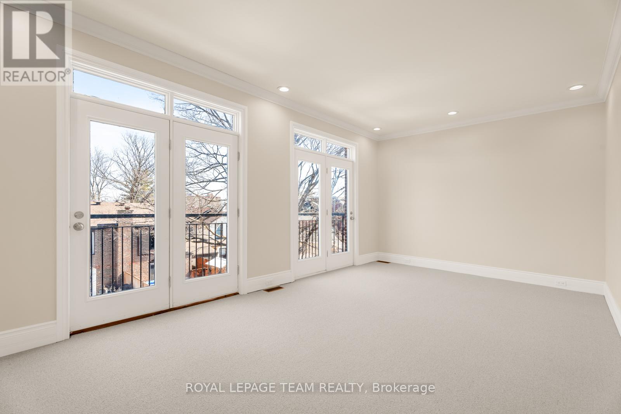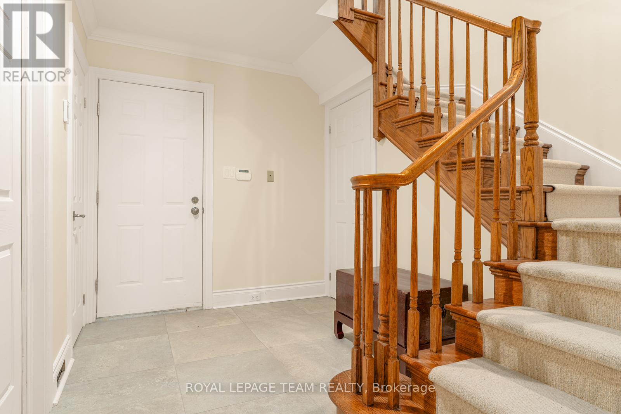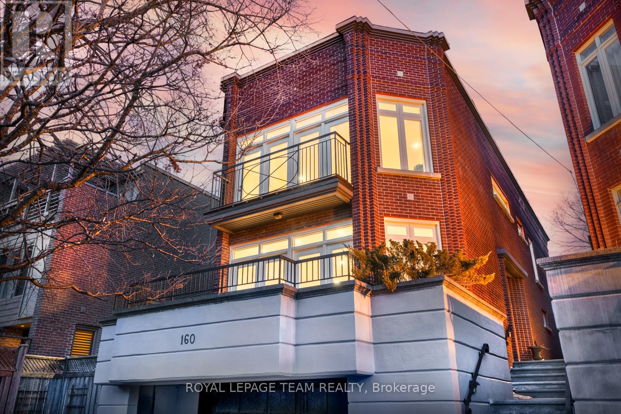160 Dufferin Road Ottawa, Ontario K1M 2A6
$2,790,000
Classic elegance, modern luxury, and endless convenience. New Edinburghs 160 Dufferin Road presents the opportunity for a fresh vibrant lifestyle. Positioned to showcase the grounds of Rideau Hall, this recently renovated two-story home enjoys lofty placement in one of Ottawa's most historical neighbourhoods. An airy main floor features a living room, powder room, balcony, and dining room. A recently updated modern kitchen, with backyard access and views, presents high-end appliances, quartz countertops, walls of custom white cabinetry. Upstairs, a breathtaking front-facing primary suite offers walk-in closets and spa-style ensuite. A separate wing brings two more bedrooms, full bathroom, and laundry. Take stairs down to newly redone lower level introducing ample storage, full bathroom, entertainment room, and access to a fenced-in backyard garden. Prepare for the many benefits of living in a connected network of friendly neighbours. Walk to some of Ottawas best schools. Run errands on Beechwood Avenue. Visit today. (id:49712)
Property Details
| MLS® Number | X12048591 |
| Property Type | Single Family |
| Neigbourhood | New Edinburgh |
| Community Name | 3302 - Lindenlea |
| Amenities Near By | Park, Place Of Worship, Public Transit, Schools |
| Community Features | Community Centre |
| Features | Sauna |
| Parking Space Total | 2 |
| Structure | Deck |
| View Type | View |
Building
| Bathroom Total | 4 |
| Bedrooms Above Ground | 3 |
| Bedrooms Total | 3 |
| Age | 31 To 50 Years |
| Appliances | Garage Door Opener Remote(s), Oven - Built-in, Central Vacuum, Blinds, Cooktop, Dishwasher, Dryer, Garage Door Opener, Hood Fan, Microwave, Oven, Sauna, Washer, Refrigerator |
| Construction Style Attachment | Detached |
| Cooling Type | Central Air Conditioning |
| Exterior Finish | Brick |
| Foundation Type | Poured Concrete |
| Half Bath Total | 1 |
| Heating Type | Forced Air |
| Stories Total | 2 |
| Size Interior | 2,500 - 3,000 Ft2 |
| Type | House |
| Utility Water | Municipal Water |
Parking
| Attached Garage | |
| Garage | |
| Inside Entry |
Land
| Acreage | No |
| Land Amenities | Park, Place Of Worship, Public Transit, Schools |
| Sewer | Sanitary Sewer |
| Size Depth | 122 Ft ,6 In |
| Size Frontage | 30 Ft ,2 In |
| Size Irregular | 30.2 X 122.5 Ft |
| Size Total Text | 30.2 X 122.5 Ft |
Rooms
| Level | Type | Length | Width | Dimensions |
|---|---|---|---|---|
| Second Level | Foyer | 4.18 m | 5.08 m | 4.18 m x 5.08 m |
| Second Level | Bathroom | 1.87 m | 1.52 m | 1.87 m x 1.52 m |
| Second Level | Kitchen | 4.75 m | 5.97 m | 4.75 m x 5.97 m |
| Second Level | Eating Area | 5.75 m | 2.5 m | 5.75 m x 2.5 m |
| Second Level | Living Room | 6.26 m | 6 m | 6.26 m x 6 m |
| Second Level | Dining Room | 3.75 m | 4.38 m | 3.75 m x 4.38 m |
| Third Level | Primary Bedroom | 7.54 m | 5.98 m | 7.54 m x 5.98 m |
| Third Level | Bathroom | 3.34 m | 3.04 m | 3.34 m x 3.04 m |
| Third Level | Bedroom | 3.45 m | 4.14 m | 3.45 m x 4.14 m |
| Third Level | Bathroom | 1.52 m | 3.04 m | 1.52 m x 3.04 m |
| Third Level | Bedroom | 3.62 m | 5.97 m | 3.62 m x 5.97 m |
| Main Level | Family Room | 4.44 m | 5.98 m | 4.44 m x 5.98 m |
| Main Level | Sitting Room | 3.68 m | 3.24 m | 3.68 m x 3.24 m |
| Main Level | Bathroom | 1.69 m | 2.65 m | 1.69 m x 2.65 m |
| Main Level | Utility Room | 3.03 m | 2.66 m | 3.03 m x 2.66 m |
Utilities
| Cable | Available |
| Sewer | Available |
https://www.realtor.ca/real-estate/28090035/160-dufferin-road-ottawa-3302-lindenlea


40 Landry Street, Suite 114
Ottawa, Ontario K1L 8K4


40 Landry Street, Suite 114
Ottawa, Ontario K1L 8K4
