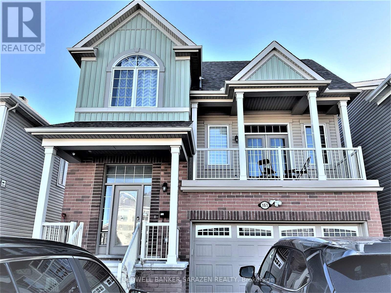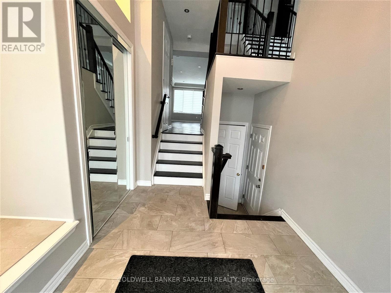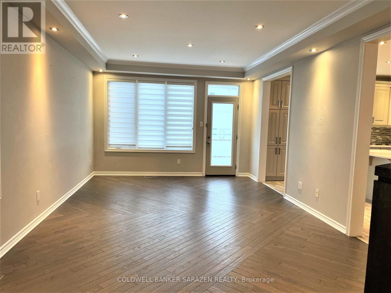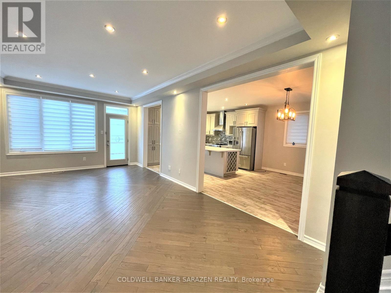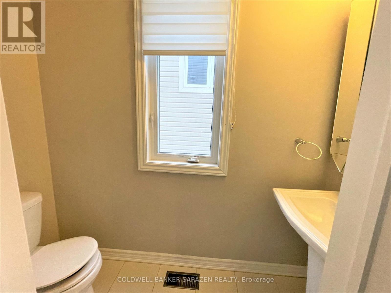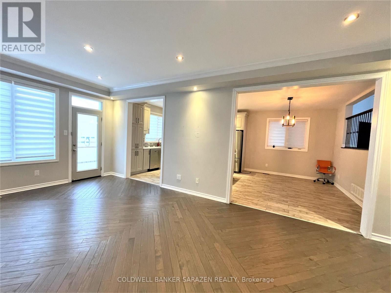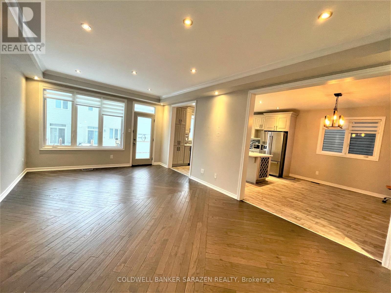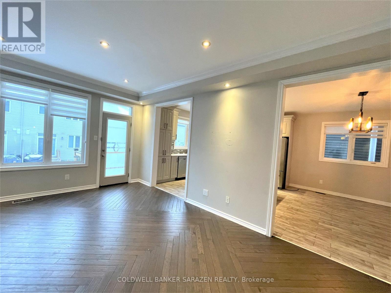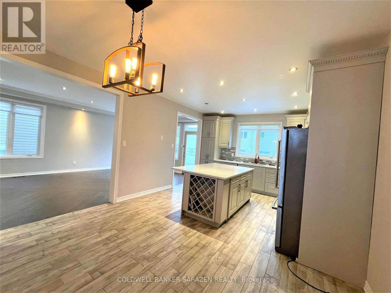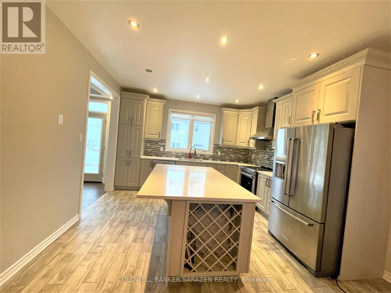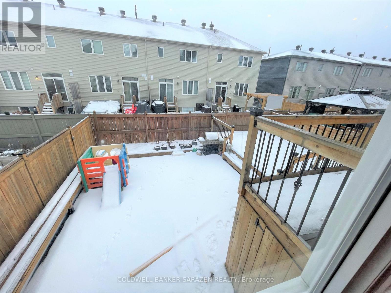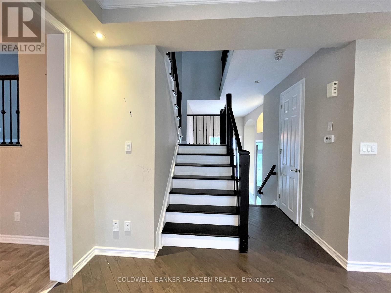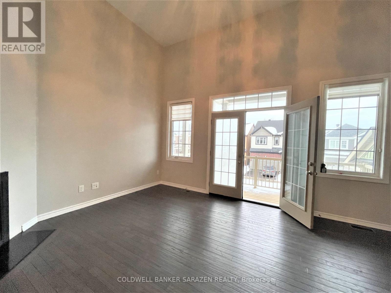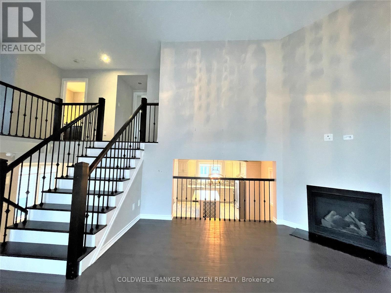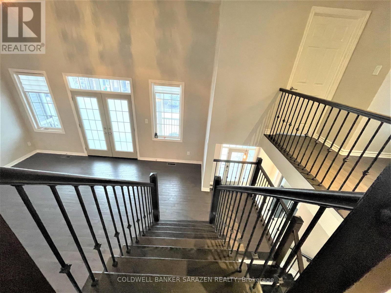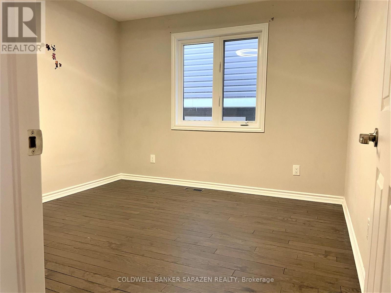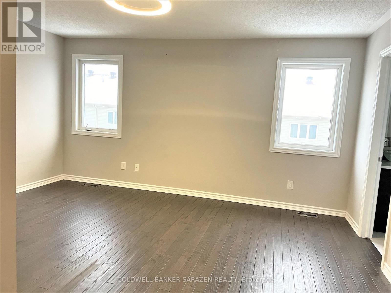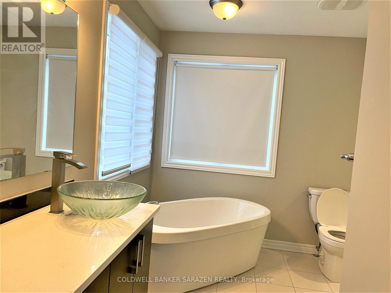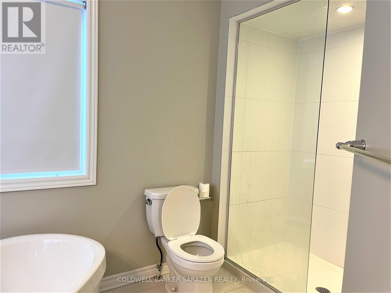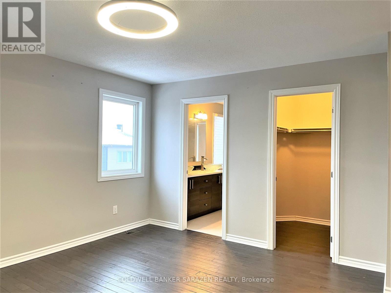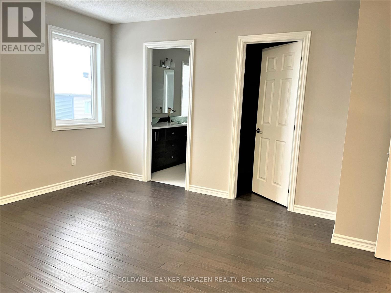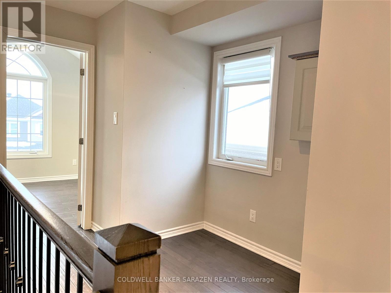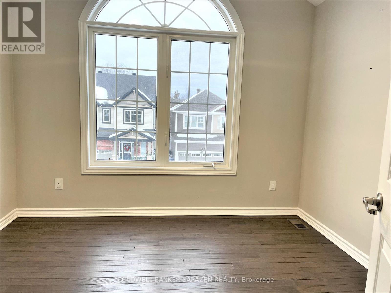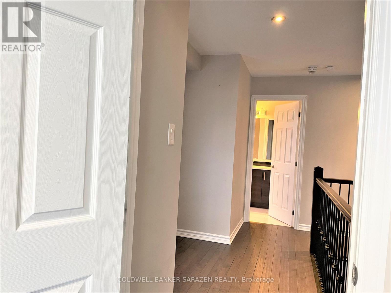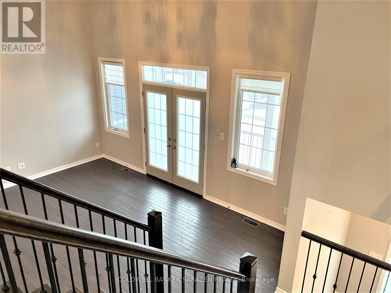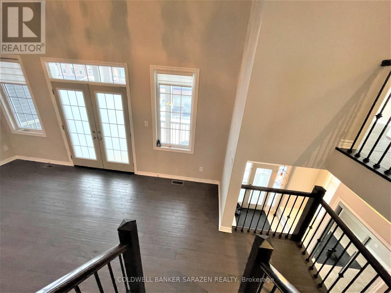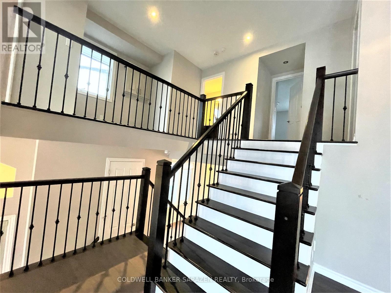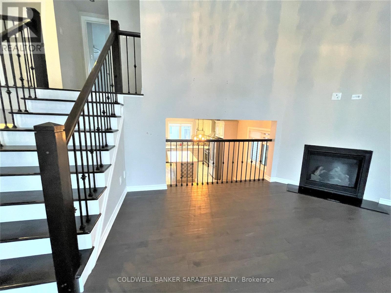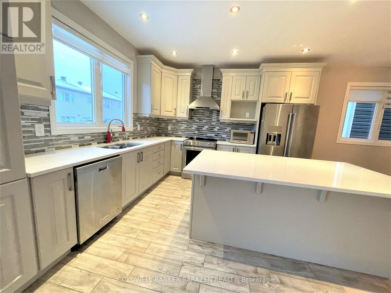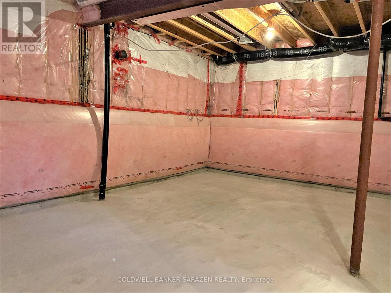3 Bedroom
3 Bathroom
2,000 - 2,500 ft2
Fireplace
Central Air Conditioning, Air Exchanger
Forced Air
Landscaped
$3,000 Monthly
Take a tour of this property; it is a great place to call home! Beautiful, very spacious single-family home featuring 3 beds, 2.5 baths with quality custom upgrades located in Half Moon Bay. Hardwood and tile flooring throughout main level and upstairs, great for people with allergies. Main level with open concept kitchen/dining room, quartz countertops, stainless steel appliances and lots of counter space. Spacious great rooms and living rooms have lots of natural lights. Loft/den area is great for family gathering, it features vaulted ceilings and gas fireplace, double doors open to the private balcony where you can sit and relax. Upstairs features with three generously sized bedrooms including a full bath and spa-like 5-piece ensuite in the master bedroom. Unfinished basement offers plenty of storage space. Oversized single car garage with inside entry. Enjoy your low-maintenance, privacy fenced backyard provided lots of space for your kids to play. Great home to live in. Close to all amenities: schools, parks, restaurants, shopping and Minto Rec Centre. Available immediately. No pets and No smokers please. (id:49712)
Property Details
|
MLS® Number
|
X12473068 |
|
Property Type
|
Single Family |
|
Neigbourhood
|
Barrhaven West |
|
Community Name
|
7711 - Barrhaven - Half Moon Bay |
|
Equipment Type
|
Water Heater |
|
Features
|
Carpet Free |
|
Parking Space Total
|
4 |
|
Rental Equipment Type
|
Water Heater |
|
Structure
|
Porch |
Building
|
Bathroom Total
|
3 |
|
Bedrooms Above Ground
|
3 |
|
Bedrooms Total
|
3 |
|
Amenities
|
Canopy, Fireplace(s) |
|
Appliances
|
Hot Tub, Dishwasher, Dryer, Hood Fan, Microwave, Stove, Washer, Refrigerator |
|
Basement Development
|
Unfinished |
|
Basement Type
|
N/a (unfinished) |
|
Construction Style Attachment
|
Detached |
|
Cooling Type
|
Central Air Conditioning, Air Exchanger |
|
Exterior Finish
|
Vinyl Siding, Brick |
|
Fireplace Present
|
Yes |
|
Fireplace Total
|
1 |
|
Foundation Type
|
Block |
|
Heating Fuel
|
Natural Gas |
|
Heating Type
|
Forced Air |
|
Stories Total
|
2 |
|
Size Interior
|
2,000 - 2,500 Ft2 |
|
Type
|
House |
|
Utility Water
|
Municipal Water |
Parking
Land
|
Acreage
|
No |
|
Fence Type
|
Fully Fenced |
|
Landscape Features
|
Landscaped |
|
Sewer
|
Sanitary Sewer |
|
Size Depth
|
89 Ft |
|
Size Frontage
|
36 Ft ,1 In |
|
Size Irregular
|
36.1 X 89 Ft |
|
Size Total Text
|
36.1 X 89 Ft |
Rooms
| Level |
Type |
Length |
Width |
Dimensions |
|
Second Level |
Bedroom |
15 m |
13 m |
15 m x 13 m |
|
Second Level |
Bedroom 2 |
11 m |
10.6 m |
11 m x 10.6 m |
|
Second Level |
Bedroom 3 |
10.6 m |
10.2 m |
10.6 m x 10.2 m |
|
Main Level |
Great Room |
13 m |
22.2 m |
13 m x 22.2 m |
|
Main Level |
Kitchen |
13.2 m |
11.8 m |
13.2 m x 11.8 m |
|
Main Level |
Dining Room |
13.2 m |
10.6 m |
13.2 m x 10.6 m |
https://www.realtor.ca/real-estate/29012963/161-damselfly-way-ottawa-7711-barrhaven-half-moon-bay
