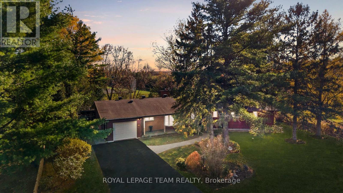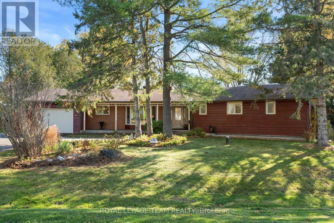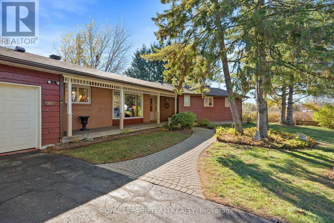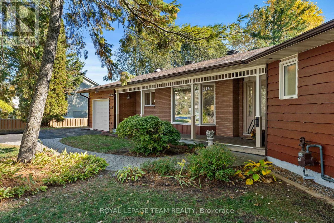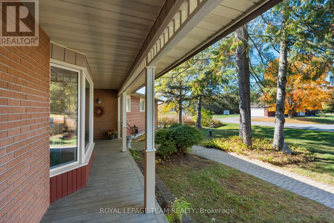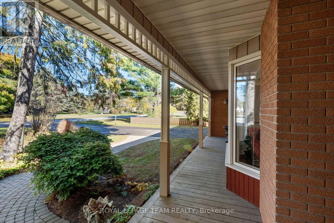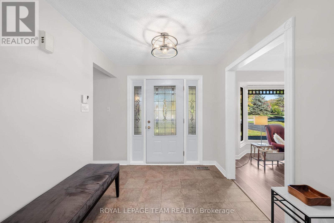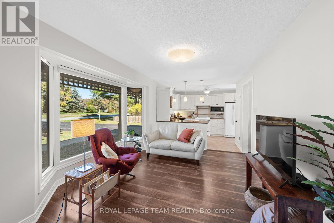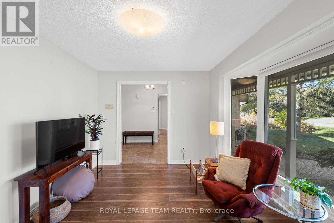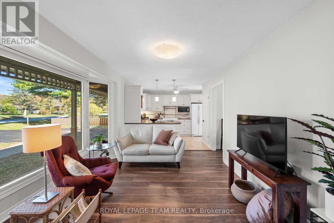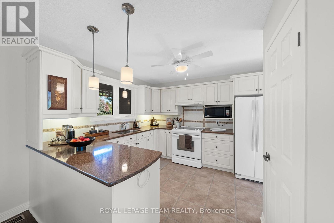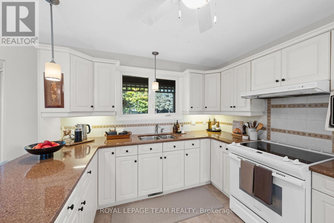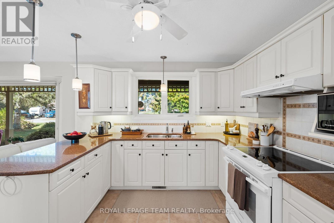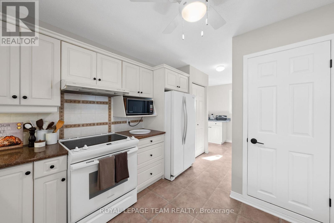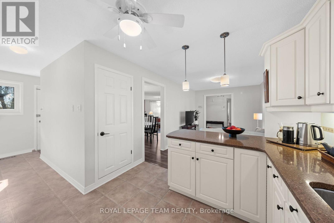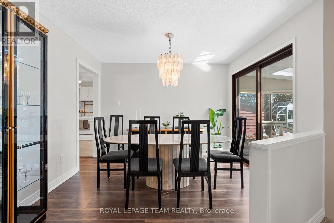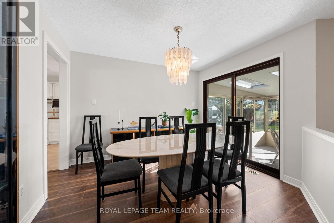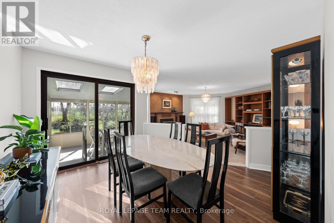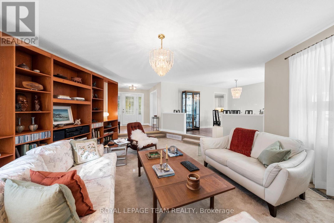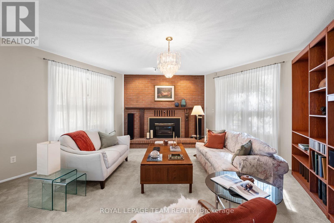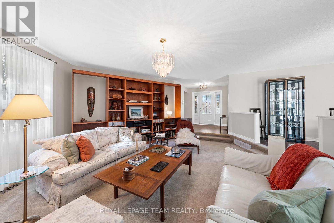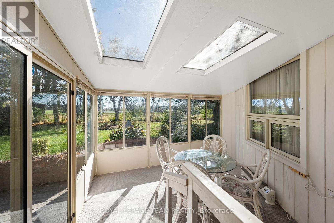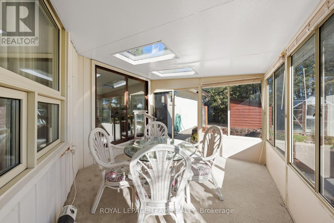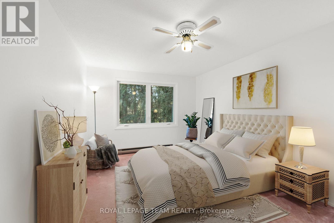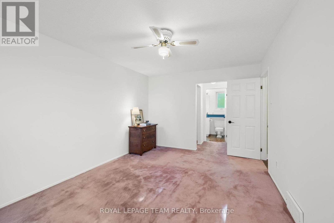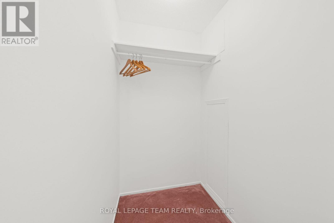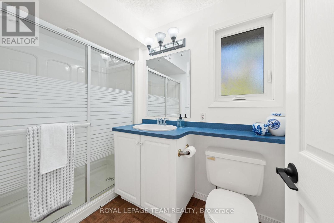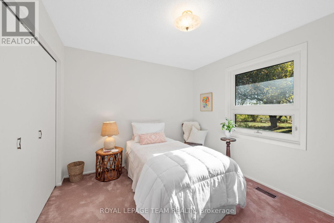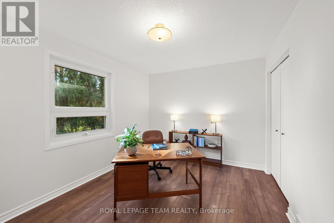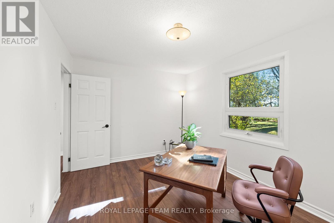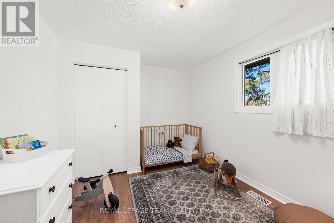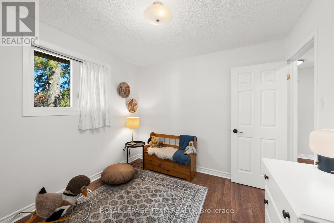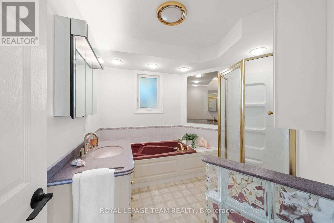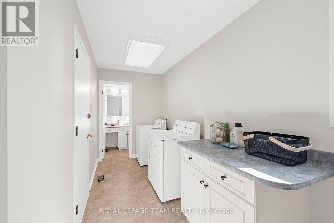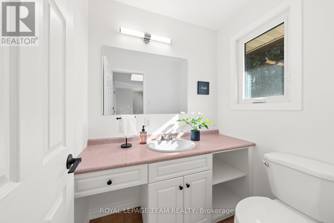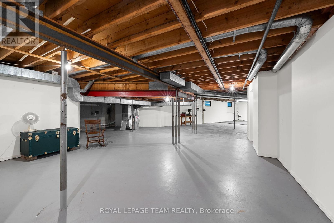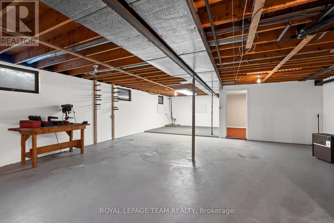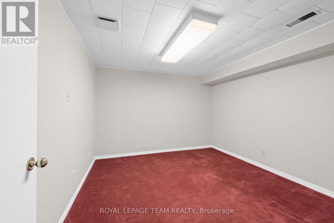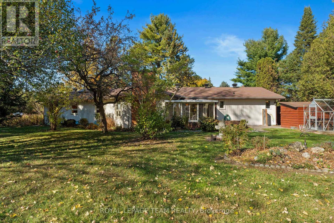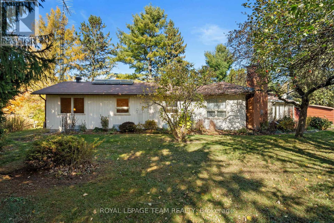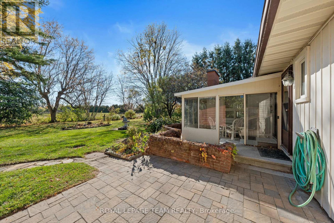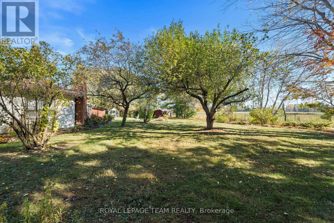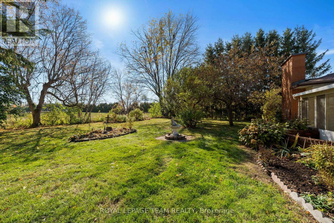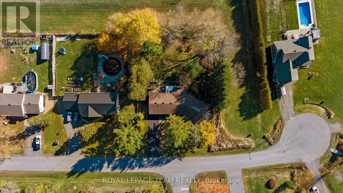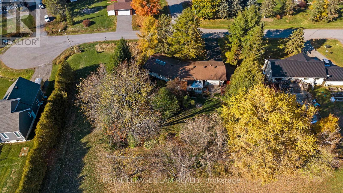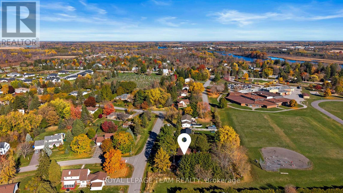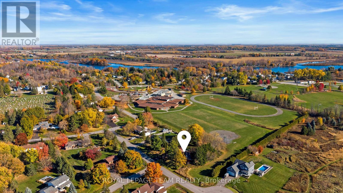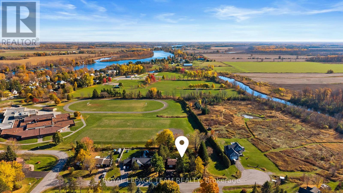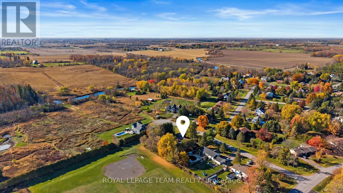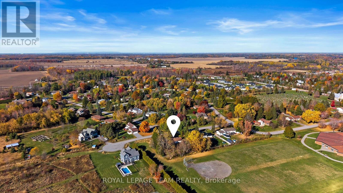4 Bedroom
3 Bathroom
1,500 - 2,000 ft2
Bungalow
Fireplace
None
Forced Air
$679,000
Set back on a quiet cul-de-sac, this beautifully presented custom-built bungalow occupies an almost half-acre lot in an established, family-oriented neighbourhood. Enjoy the convenience of nearby amenities while benefiting from a peaceful and private setting. The thoughtfully designed layout creates a welcoming environment for family living, balancing formal and intimate spaces. The main floor offers four bedrooms and three bathrooms, including a primary bedroom with a three-piece ensuite. Gather in the living room with its bay window overlooking the landscaped front yard gardens, host in the formal dining room, or unwind in the six-sided sunken family room. The kitchen opens seamlessly to the living room and features warm brown Cambria quartz countertops, creating an inviting space for daily living and entertaining. A bright three-season sunroom provides tranquil views of the backyard gardens. In the lower level, the semi-finished space offers versatility and can be completed to your preferences. Outside, the backyard is a peaceful retreat framed by mature trees, creating a sense of privacy. With southern exposure, the yard enjoys natural light throughout the day, highlighting its park-like setting. Additional features include a patio, greenhouse and three storage sheds, ideal for gardening and outdoor hobbies. Some photographs have been virtually staged. (id:49712)
Property Details
|
MLS® Number
|
X12509660 |
|
Property Type
|
Single Family |
|
Neigbourhood
|
Rideau-Jock |
|
Community Name
|
8010 - Kars |
|
Features
|
Cul-de-sac, Irregular Lot Size, Sump Pump |
|
Parking Space Total
|
7 |
|
Structure
|
Patio(s), Greenhouse, Shed |
Building
|
Bathroom Total
|
3 |
|
Bedrooms Above Ground
|
4 |
|
Bedrooms Total
|
4 |
|
Appliances
|
Dryer, Microwave, Stove, Water Heater, Washer, Refrigerator |
|
Architectural Style
|
Bungalow |
|
Basement Type
|
Full |
|
Construction Style Attachment
|
Detached |
|
Cooling Type
|
None |
|
Exterior Finish
|
Brick, Vinyl Siding |
|
Fireplace Present
|
Yes |
|
Foundation Type
|
Poured Concrete |
|
Half Bath Total
|
1 |
|
Heating Fuel
|
Natural Gas |
|
Heating Type
|
Forced Air |
|
Stories Total
|
1 |
|
Size Interior
|
1,500 - 2,000 Ft2 |
|
Type
|
House |
Parking
|
Attached Garage
|
|
|
Garage
|
|
|
Inside Entry
|
|
Land
|
Acreage
|
No |
|
Sewer
|
Septic System |
|
Size Depth
|
160 Ft |
|
Size Frontage
|
125 Ft ,1 In |
|
Size Irregular
|
125.1 X 160 Ft ; Lot Size Irregular. |
|
Size Total Text
|
125.1 X 160 Ft ; Lot Size Irregular. |
Rooms
| Level |
Type |
Length |
Width |
Dimensions |
|
Main Level |
Foyer |
4.34 m |
2.75 m |
4.34 m x 2.75 m |
|
Main Level |
Bedroom |
3.53 m |
3.02 m |
3.53 m x 3.02 m |
|
Main Level |
Bedroom |
4 m |
2.93 m |
4 m x 2.93 m |
|
Main Level |
Bedroom |
3.35 m |
2.95 m |
3.35 m x 2.95 m |
|
Main Level |
Bathroom |
3.07 m |
3 m |
3.07 m x 3 m |
|
Main Level |
Bathroom |
1.49 m |
1.79 m |
1.49 m x 1.79 m |
|
Main Level |
Living Room |
4.16 m |
3.89 m |
4.16 m x 3.89 m |
|
Main Level |
Dining Room |
4.08 m |
3.59 m |
4.08 m x 3.59 m |
|
Main Level |
Kitchen |
3.36 m |
3.89 m |
3.36 m x 3.89 m |
|
Main Level |
Pantry |
0.7 m |
1.01 m |
0.7 m x 1.01 m |
|
Main Level |
Family Room |
6.15 m |
5.95 m |
6.15 m x 5.95 m |
|
Main Level |
Sunroom |
3.99 m |
3.28 m |
3.99 m x 3.28 m |
|
Main Level |
Laundry Room |
5.43 m |
3.02 m |
5.43 m x 3.02 m |
|
Main Level |
Primary Bedroom |
3.29 m |
6.26 m |
3.29 m x 6.26 m |
|
Main Level |
Bathroom |
2.7 m |
1.67 m |
2.7 m x 1.67 m |
https://www.realtor.ca/real-estate/29067285/1610-bontrey-place-ottawa-8010-kars
