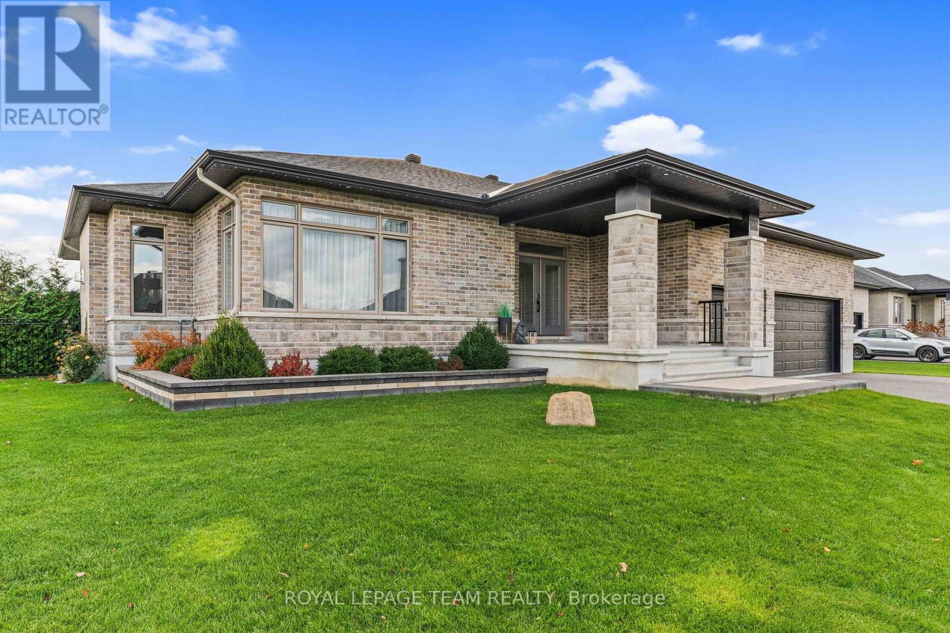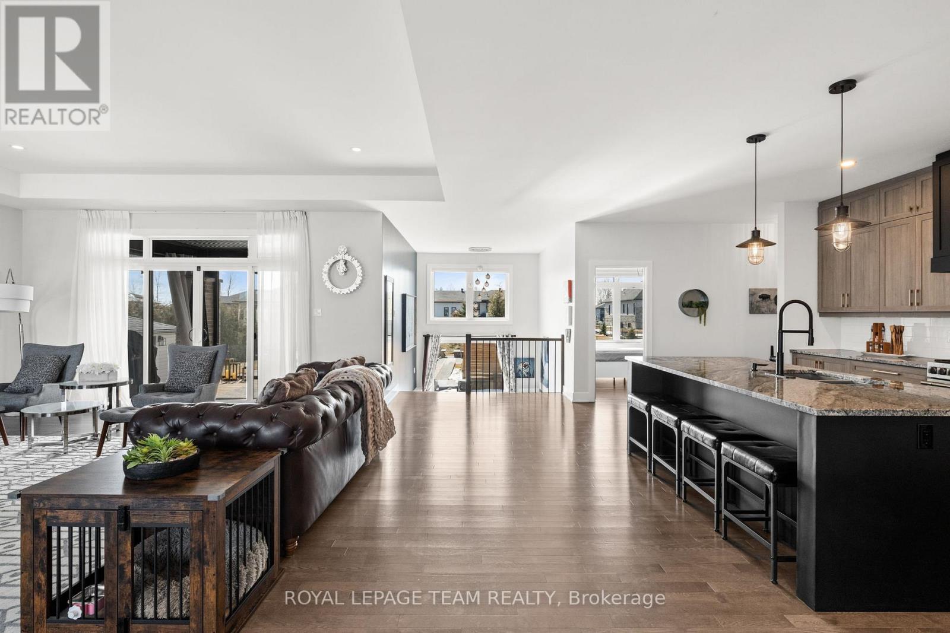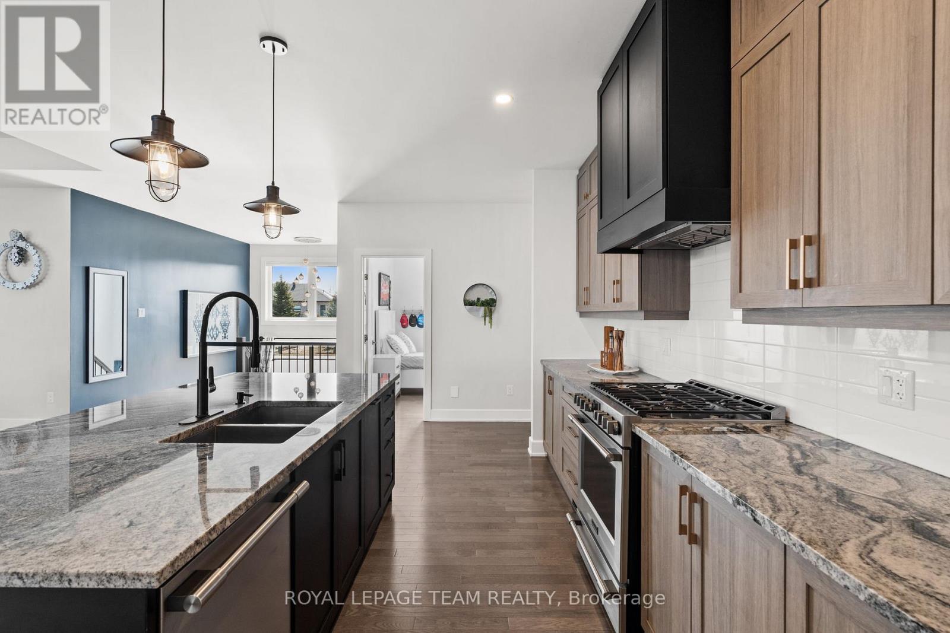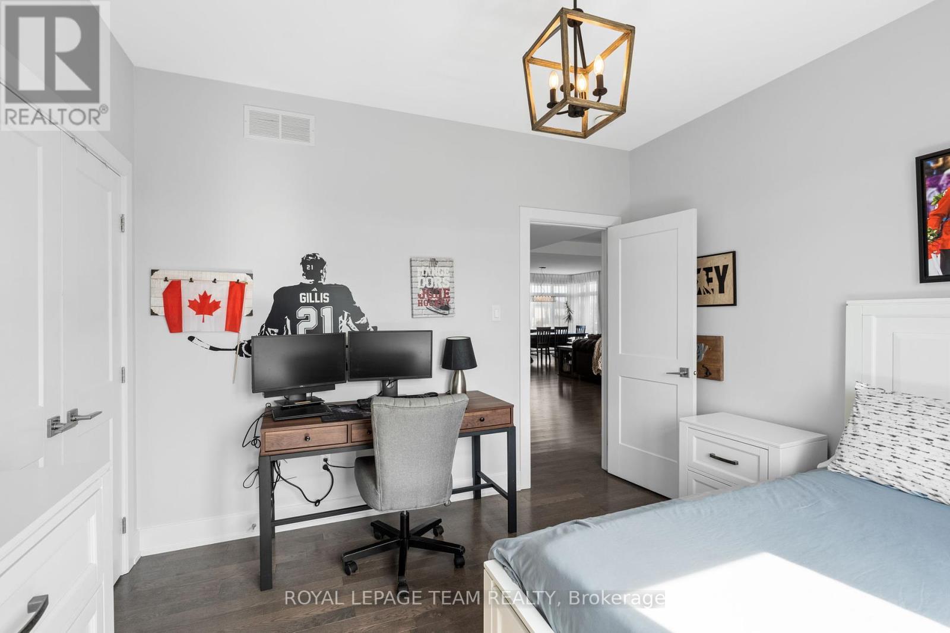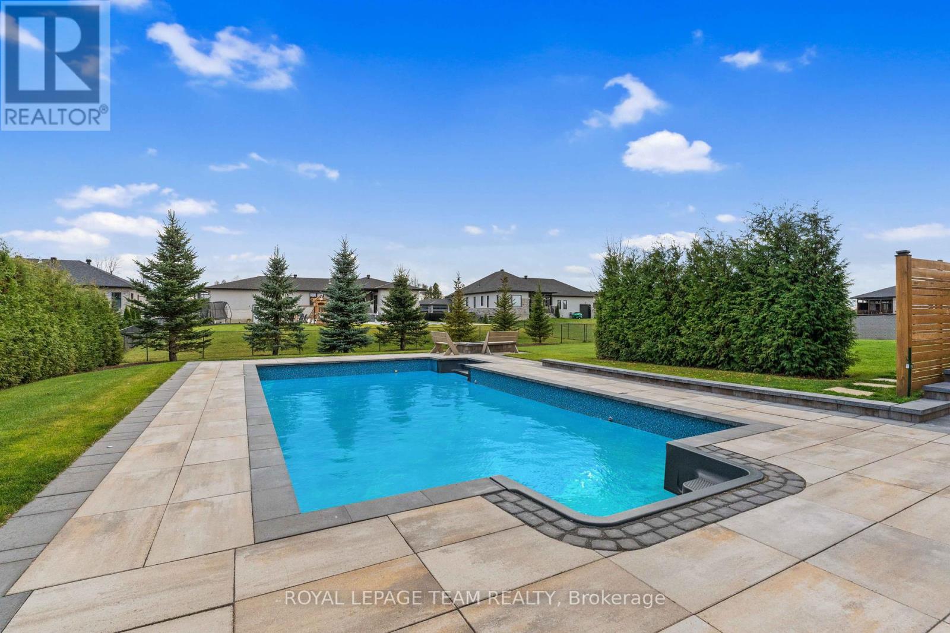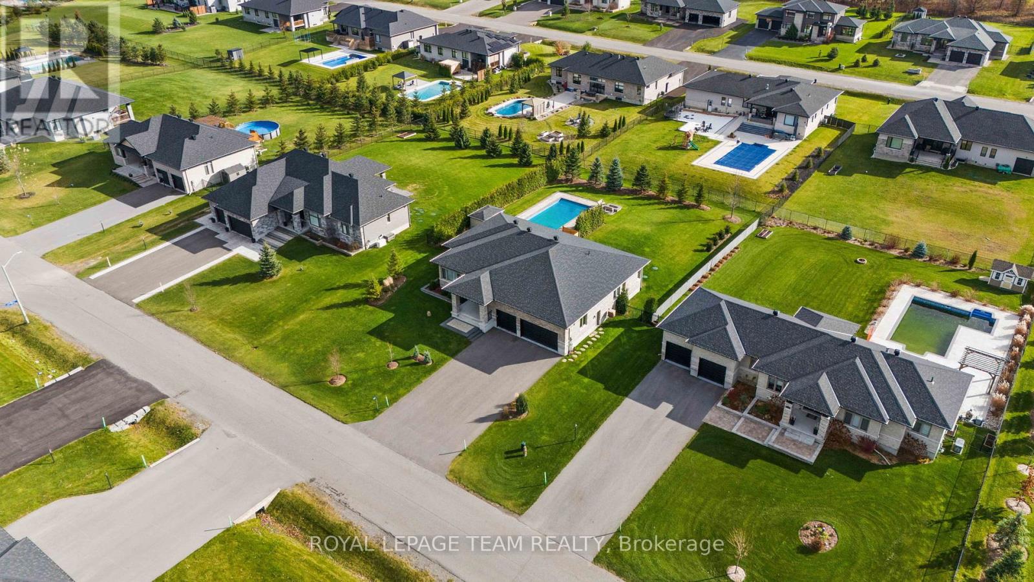1615 Rangeland Avenue S Ottawa, Ontario K4P 0A3
$1,399,901
This exceptional executive bungalow, thoughtfully crafted by Mackie Homes, offers 3+2 bedrooms and 3 full baths, all adorned with top-quality finishes. Featuring 9-foot ceilings, a finished lower level, and a spacious three-car garage, it truly has it all. Nestled on half an acre within the desirable Quinn Farm development, the open-concept floor plan is ideal for entertaining, showcasing beautiful hardwood flooring throughout. The custom kitchen boasts ceiling-height cabinetry and stunning quartz countertops, providing both functionality and elegance. The great room is beautifully designed with a cozy gas fireplace and large sliding patio doors that open to a covered porch, offering a scenic view of the saltwater backyard pool oasis. Adjacent to the great room is a sunlit dining area, perfect for family meals or entertaining guests. The main level also features a spacious master bedroom retreat, complete with a walk-in closet and a luxurious 5-piece ensuite bath. In addition, there are two more bedrooms, a 4-piece main bathroom, and a convenient laundry/mudroom, rounding out the levels thoughtful layout. You will also value the owner's investments which include mature trees, a sprinkler system, a standby generator, permanent outdoor holiday lighting, and an automated pool system, among many other great features. Act quickly this is a turnkey 10. Start packing! (id:49712)
Open House
This property has open houses!
2:00 pm
Ends at:4:00 pm
Property Details
| MLS® Number | X12061468 |
| Property Type | Single Family |
| Neigbourhood | Osgoode |
| Community Name | 1601 - Greely |
| Communication Type | Internet Access |
| Features | Lighting, Carpet Free, Sump Pump |
| Parking Space Total | 11 |
| Pool Features | Salt Water Pool |
| Pool Type | Inground Pool |
| Structure | Deck, Patio(s), Porch, Shed |
Building
| Bathroom Total | 3 |
| Bedrooms Above Ground | 3 |
| Bedrooms Below Ground | 2 |
| Bedrooms Total | 5 |
| Age | 6 To 15 Years |
| Amenities | Fireplace(s) |
| Appliances | Garage Door Opener Remote(s), Central Vacuum, Water Heater - Tankless, Water Softener, Dishwasher, Dryer, Freezer, Garage Door Opener, Microwave, Stove, Washer, Refrigerator |
| Architectural Style | Bungalow |
| Basement Development | Finished |
| Basement Type | N/a (finished) |
| Construction Style Attachment | Detached |
| Cooling Type | Central Air Conditioning, Air Exchanger |
| Exterior Finish | Brick, Stone |
| Fire Protection | Smoke Detectors |
| Fireplace Present | Yes |
| Fireplace Total | 4 |
| Flooring Type | Ceramic, Carpeted, Laminate, Hardwood |
| Foundation Type | Poured Concrete |
| Heating Fuel | Natural Gas |
| Heating Type | Forced Air |
| Stories Total | 1 |
| Size Interior | 2,000 - 2,500 Ft2 |
| Type | House |
| Utility Power | Generator |
| Utility Water | Drilled Well |
Parking
| Attached Garage | |
| Garage |
Land
| Acreage | No |
| Fence Type | Fully Fenced, Fenced Yard |
| Landscape Features | Lawn Sprinkler |
| Sewer | Septic System |
| Size Depth | 198 Ft |
| Size Frontage | 109 Ft ,10 In |
| Size Irregular | 109.9 X 198 Ft |
| Size Total Text | 109.9 X 198 Ft |
| Zoning Description | V1f |
Rooms
| Level | Type | Length | Width | Dimensions |
|---|---|---|---|---|
| Basement | Family Room | 4.445 m | 7.62 m | 4.445 m x 7.62 m |
| Basement | Office | 2.616 m | 2.565 m | 2.616 m x 2.565 m |
| Basement | Bedroom 4 | 3.759 m | 3.937 m | 3.759 m x 3.937 m |
| Basement | Bedroom 5 | 3.759 m | 3.937 m | 3.759 m x 3.937 m |
| Basement | Exercise Room | 3.657 m | 7.62 m | 3.657 m x 7.62 m |
| Basement | Bathroom | 2.997 m | 2.413 m | 2.997 m x 2.413 m |
| Main Level | Foyer | 2.464 m | 2.286 m | 2.464 m x 2.286 m |
| Main Level | Laundry Room | 3.277 m | 2.591 m | 3.277 m x 2.591 m |
| Main Level | Kitchen | 5.486 m | 5.426 m | 5.486 m x 5.426 m |
| Main Level | Great Room | 6.121 m | 5.512 m | 6.121 m x 5.512 m |
| Main Level | Dining Room | 5.537 m | 3.81 m | 5.537 m x 3.81 m |
| Main Level | Primary Bedroom | 5.774 m | 4.115 m | 5.774 m x 4.115 m |
| Main Level | Bathroom | 3.277 m | 2.972 m | 3.277 m x 2.972 m |
| Main Level | Other | 3.277 m | 1.1016 m | 3.277 m x 1.1016 m |
| Main Level | Bedroom 2 | 3.35 m | 3.378 m | 3.35 m x 3.378 m |
| Main Level | Bedroom 3 | 3.35 m | 3.378 m | 3.35 m x 3.378 m |
| Main Level | Bathroom | 3.277 m | 1.854 m | 3.277 m x 1.854 m |
https://www.realtor.ca/real-estate/28119696/1615-rangeland-avenue-s-ottawa-1601-greely
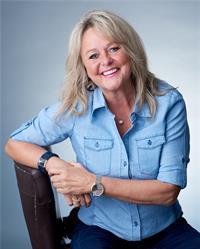

5536 Manotick Main St
Manotick, Ontario K4M 1A7


