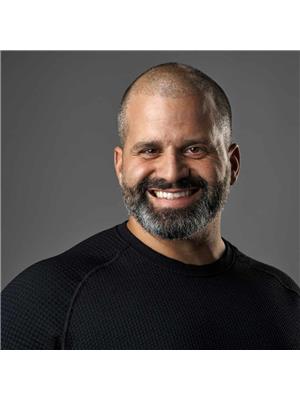162 Inniskillin Drive Ottawa, Ontario K0A 1L0
$929,900
Beautifully Renovated 2+1 Bedroom Bungalow in a Sought-After Neighborhood. Stunning bungalow has been thoughtfully updated and offers over 2,000 sq. ft. of stylish living space in a welcoming, family-friendly community. Bathed in natural light, the main level was extensively renovated in 2021 to feature an open-concept floor plan, engineered hardwood floors, custom lighting, and a spectacular 11 x 3.5 island with waterfall quartz counters. The gourmet kitchen is a showpiece with custom solid-wood lower cabinets, full quartz backsplash, 2 mitered counters, stainless steel appliances, and a custom hood vent a perfect space for both everyday living and entertaining. The bright L-shaped living/dining area flows seamlessly into a four-season sunroom, allowing year-round enjoyment of the backyard. The renovated main bath (2024) shines with custom quartz counters, while the primary suite boasts fresh neutral carpet, a walk-in closet, and a newly renovated ensuite (2025) with spa-like finishes. A convenient main-floor laundry adds to the thoughtful layout. The fully finished lower level expands your living space with a spacious bedroom, an additional full bath, a cozy family room with a gas fireplace, and a massive den ideal for a home office or gym. Don't forget about the deck space off the rear and the large fenced yard. Set in a prime location close to schools, parks, the Carp Fairgrounds, medical facilities, and charming eateries, this home combines modern renovations with small-town charm. (id:49712)
Open House
This property has open houses!
2:00 pm
Ends at:4:00 pm
Property Details
| MLS® Number | X12407332 |
| Property Type | Single Family |
| Neigbourhood | West Carleton-March |
| Community Name | 9101 - Carp |
| Amenities Near By | Golf Nearby, Park, Schools |
| Community Features | Community Centre |
| Equipment Type | Water Heater |
| Features | Irregular Lot Size |
| Parking Space Total | 6 |
| Rental Equipment Type | Water Heater |
| Structure | Deck |
Building
| Bathroom Total | 3 |
| Bedrooms Above Ground | 2 |
| Bedrooms Below Ground | 1 |
| Bedrooms Total | 3 |
| Age | 16 To 30 Years |
| Amenities | Fireplace(s) |
| Appliances | Dishwasher, Dryer, Hood Fan, Stove, Washer, Window Coverings, Refrigerator |
| Architectural Style | Bungalow |
| Basement Development | Finished |
| Basement Type | Full (finished) |
| Construction Style Attachment | Detached |
| Cooling Type | Central Air Conditioning, Air Exchanger |
| Exterior Finish | Brick, Vinyl Siding |
| Fireplace Present | Yes |
| Fireplace Total | 1 |
| Foundation Type | Concrete |
| Heating Fuel | Natural Gas |
| Heating Type | Forced Air |
| Stories Total | 1 |
| Size Interior | 1,100 - 1,500 Ft2 |
| Type | House |
| Utility Water | Municipal Water |
Parking
| Attached Garage | |
| Garage | |
| Inside Entry |
Land
| Acreage | No |
| Fence Type | Fenced Yard |
| Land Amenities | Golf Nearby, Park, Schools |
| Sewer | Sanitary Sewer |
| Size Depth | 131 Ft ,1 In |
| Size Frontage | 59 Ft ,1 In |
| Size Irregular | 59.1 X 131.1 Ft ; 1 |
| Size Total Text | 59.1 X 131.1 Ft ; 1 |
| Zoning Description | Residential - V1n |
Rooms
| Level | Type | Length | Width | Dimensions |
|---|---|---|---|---|
| Lower Level | Family Room | 7.11 m | 4.49 m | 7.11 m x 4.49 m |
| Lower Level | Den | 8.91 m | 3.32 m | 8.91 m x 3.32 m |
| Lower Level | Bedroom | 4.11 m | 3.7 m | 4.11 m x 3.7 m |
| Lower Level | Utility Room | 8.94 m | 3.04 m | 8.94 m x 3.04 m |
| Main Level | Living Room | 4.72 m | 3.68 m | 4.72 m x 3.68 m |
| Main Level | Kitchen | 3.75 m | 5.98 m | 3.75 m x 5.98 m |
| Main Level | Dining Room | 3.68 m | 2.89 m | 3.68 m x 2.89 m |
| Main Level | Solarium | 3.81 m | 2.66 m | 3.81 m x 2.66 m |
| Main Level | Primary Bedroom | 4.57 m | 3.35 m | 4.57 m x 3.35 m |
| Main Level | Bedroom | 3.58 m | 2.89 m | 3.58 m x 2.89 m |
| Main Level | Bathroom | 3.02 m | 1.65 m | 3.02 m x 1.65 m |
| Main Level | Laundry Room | 2.05 m | 1.98 m | 2.05 m x 1.98 m |
Utilities
| Cable | Available |
| Electricity | Installed |
| Natural Gas Available | Available |
| Sewer | Installed |
https://www.realtor.ca/real-estate/28870742/162-inniskillin-drive-ottawa-9101-carp

Salesperson
(613) 266-2460
www.teamtoday.ca/
https://www.facebook.com/TeamToday.ca
https://www.instagram.com/teamtoday.ca/







































