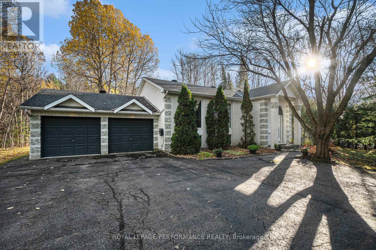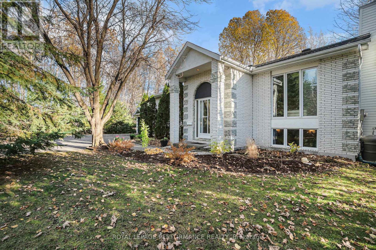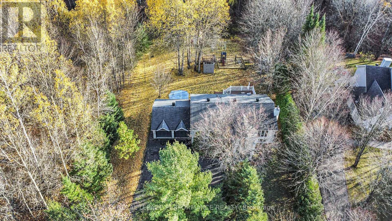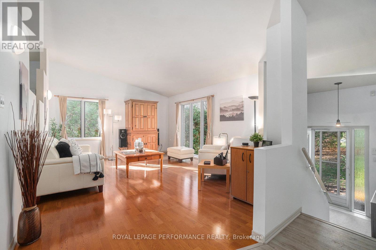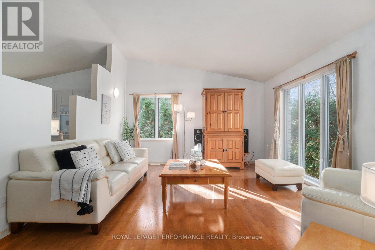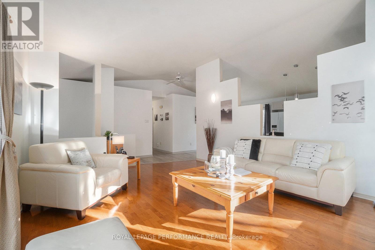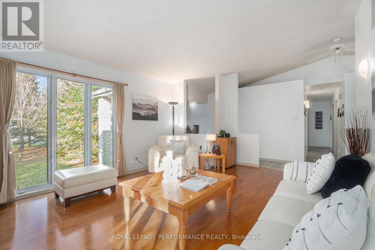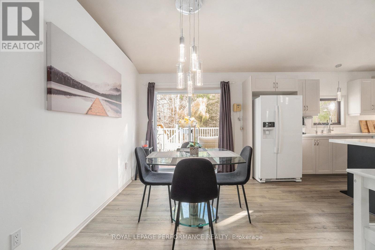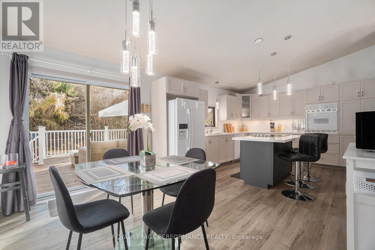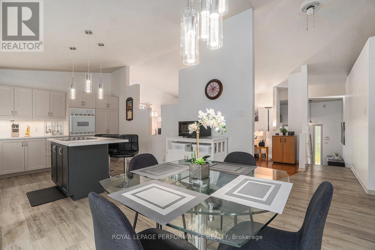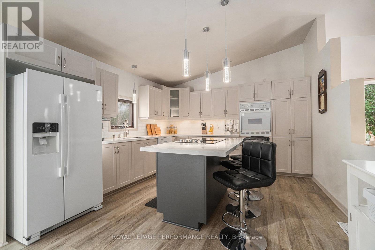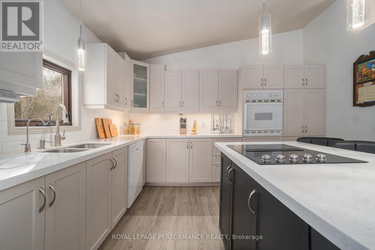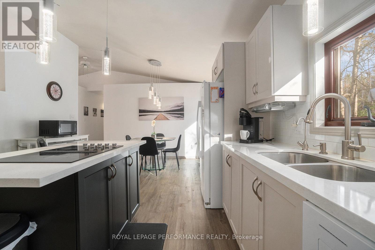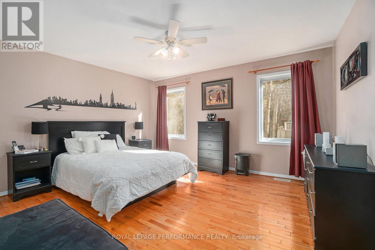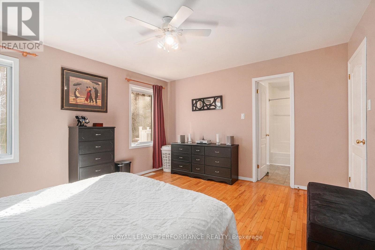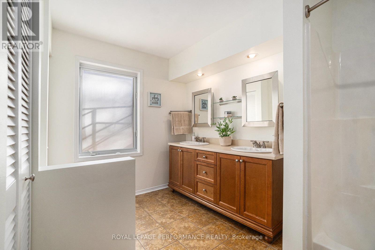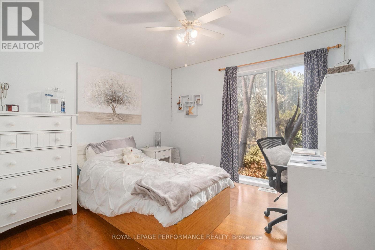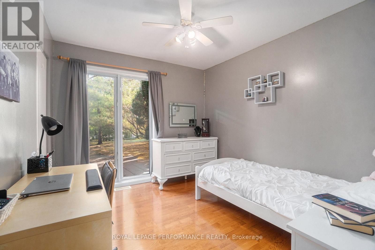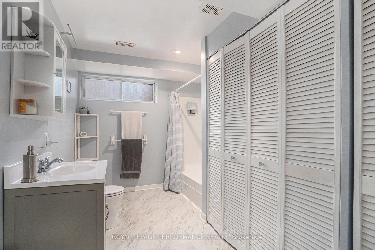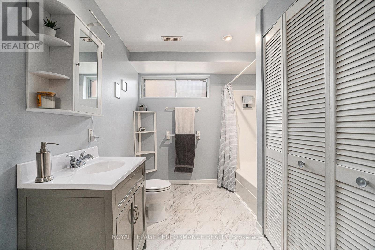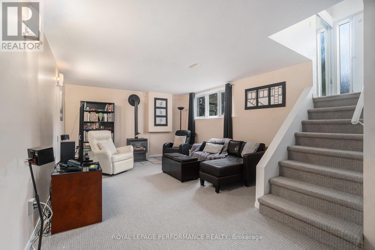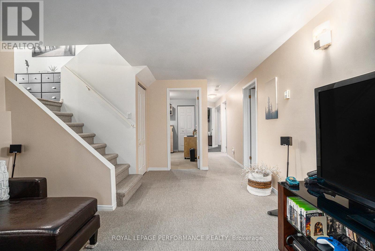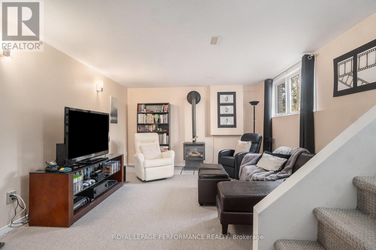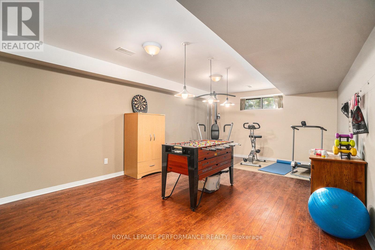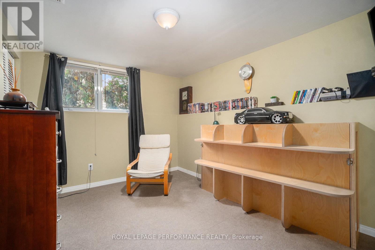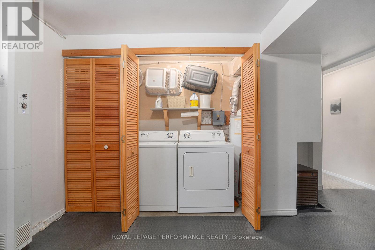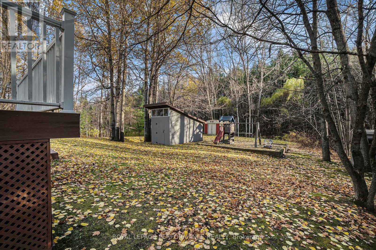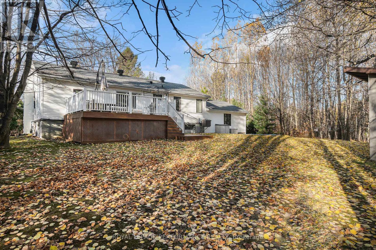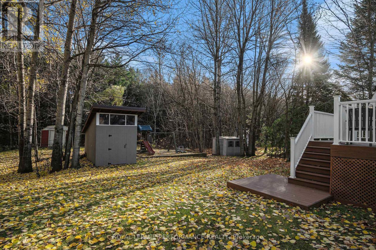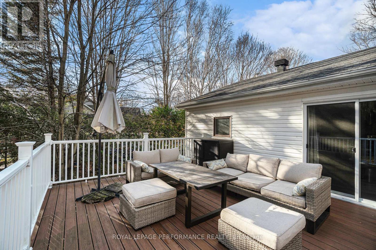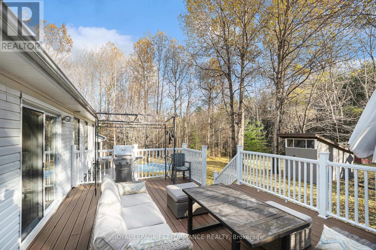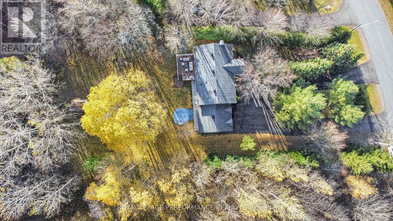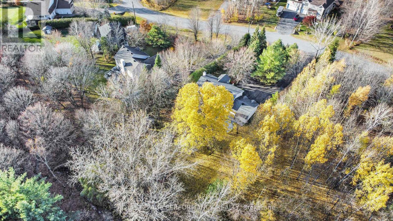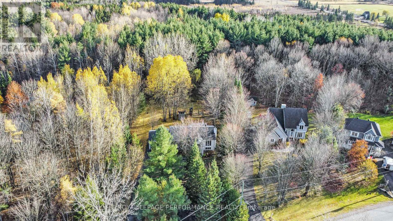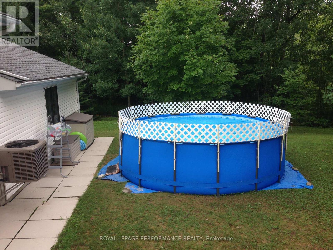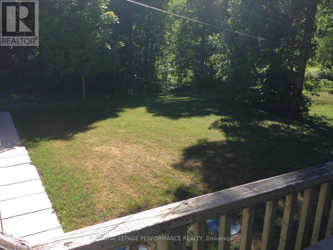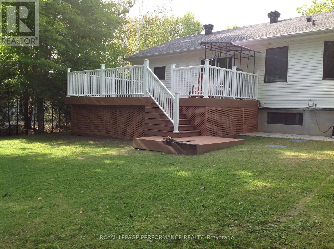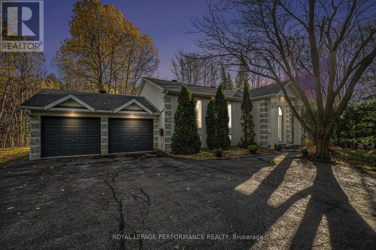4 Bedroom
2 Bathroom
1,100 - 1,500 ft2
Raised Bungalow
Fireplace
Central Air Conditioning
Forced Air
Landscaped
$664,900
Exceptional Hi-Ranch Retreat Surrounded by Nature in FOREST HILL! This Impeccably Maintained & UPGRADED 3+1 bedroom, 2 full bathroom Hi-Ranch, nestled on a sprawling, tree-lined lot offers complete privacy & comfort. Step inside to a bright, open-concept main level featuring a vaulted ceiling, impressive living room, bathed in natural light from large windows. The RENOVATED Kitchen (2018) is a showpiece w/re-faced soft-close cabinetry, QUARTZ counters, subway tile backsplash, high-end laminate vinyl flooring, updated lighting & newer appliances including fridge (2018), cooktop (2018) & dishwasher (2024). The dining area seamlessly connects to the composite deck (2017) w/gas BBQ hookup-ideal for entertaining or relaxing while overlooking the private treed backyard. The main bathroom, tastefully UPDATED, features double sinks, a newer vanity, floating ceramic tile & a cheater door from the primary bedroom, which also showcases rich HARDWOOD flooring. Bedrooms two & three boast Engineered Hardwood Floors & floor-to-ceiling windows, creating a bright atmosphere. The lower level expands your living space w/a spacious family room warmed by a gas stove & newer carpet (2021), a large recreation room w/laminate floors, a fourth bedroom complete w/a built-in Murphy bed/shelving, a second full bathroom, a dedicated office room, laundry rm & plenty of storage! Outside, enjoy an oversize double car garage w/inside entry, convenient CIRCULAR DRIVEWAY, three storage sheds & a play structure, plus a pool, trampoline & zip-line-all included for endless outdoor fun. Thoughtful upgrades ensure peace of mind: Roof (2015, 25-year fiberglass shingles), Furnace & AC (2013, serviced 2025), windows with aluminum frames and new glass (2014), water softener (2017), RO water filter (2018, serviced 2025), & more. This extraordinary property combines the beauty of rural living with modern style & meticulous upkeep. Pride of ownership is evident throughout this stunning property! 24 hrs irrev. (id:49712)
Property Details
|
MLS® Number
|
X12516730 |
|
Property Type
|
Single Family |
|
Community Name
|
607 - Clarence/Rockland Twp |
|
Features
|
Wooded Area, Lane |
|
Parking Space Total
|
10 |
|
Structure
|
Deck, Shed |
Building
|
Bathroom Total
|
2 |
|
Bedrooms Above Ground
|
3 |
|
Bedrooms Below Ground
|
1 |
|
Bedrooms Total
|
4 |
|
Amenities
|
Fireplace(s) |
|
Appliances
|
Garage Door Opener Remote(s), Central Vacuum, Water Heater, Cooktop, Dishwasher, Dryer, Oven, Play Structure, Washer, Water Treatment, Refrigerator |
|
Architectural Style
|
Raised Bungalow |
|
Basement Development
|
Finished |
|
Basement Type
|
Full (finished) |
|
Construction Style Attachment
|
Detached |
|
Cooling Type
|
Central Air Conditioning |
|
Exterior Finish
|
Brick, Vinyl Siding |
|
Fireplace Present
|
Yes |
|
Fireplace Total
|
1 |
|
Flooring Type
|
Hardwood, Ceramic, Laminate |
|
Foundation Type
|
Poured Concrete |
|
Heating Fuel
|
Natural Gas |
|
Heating Type
|
Forced Air |
|
Stories Total
|
1 |
|
Size Interior
|
1,100 - 1,500 Ft2 |
|
Type
|
House |
Parking
|
Attached Garage
|
|
|
Garage
|
|
|
Inside Entry
|
|
Land
|
Acreage
|
No |
|
Landscape Features
|
Landscaped |
|
Sewer
|
Septic System |
|
Size Depth
|
298 Ft |
|
Size Frontage
|
95 Ft ,9 In |
|
Size Irregular
|
95.8 X 298 Ft |
|
Size Total Text
|
95.8 X 298 Ft |
|
Zoning Description
|
R5x6 - Residential |
Rooms
| Level |
Type |
Length |
Width |
Dimensions |
|
Lower Level |
Bedroom 4 |
2.91 m |
3.98 m |
2.91 m x 3.98 m |
|
Lower Level |
Office |
3 m |
2.6 m |
3 m x 2.6 m |
|
Lower Level |
Bathroom |
2.49 m |
3.82 m |
2.49 m x 3.82 m |
|
Lower Level |
Laundry Room |
3.62 m |
4.47 m |
3.62 m x 4.47 m |
|
Lower Level |
Family Room |
5.92 m |
3.77 m |
5.92 m x 3.77 m |
|
Lower Level |
Recreational, Games Room |
5.96 m |
3.82 m |
5.96 m x 3.82 m |
|
Main Level |
Living Room |
6.82 m |
3.88 m |
6.82 m x 3.88 m |
|
Main Level |
Dining Room |
2.2 m |
4.2 m |
2.2 m x 4.2 m |
|
Main Level |
Kitchen |
4.62 m |
4.2 m |
4.62 m x 4.2 m |
|
Main Level |
Primary Bedroom |
4.64 m |
4.19 m |
4.64 m x 4.19 m |
|
Main Level |
Bedroom 2 |
3.35 m |
2.91 m |
3.35 m x 2.91 m |
|
Main Level |
Bedroom 3 |
3.07 m |
2.91 m |
3.07 m x 2.91 m |
|
Main Level |
Bathroom |
2.55 m |
4.2 m |
2.55 m x 4.2 m |
|
Main Level |
Foyer |
1.88 m |
2.04 m |
1.88 m x 2.04 m |
https://www.realtor.ca/real-estate/29075002/164-cardinal-crescent-clarence-rockland-607-clarencerockland-twp
