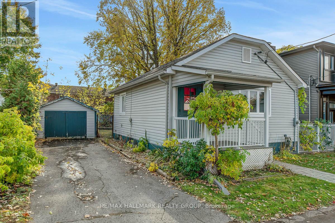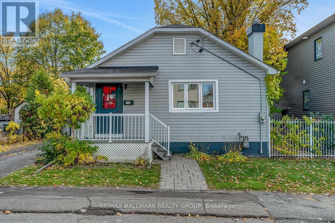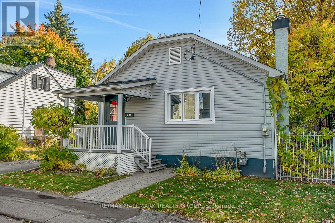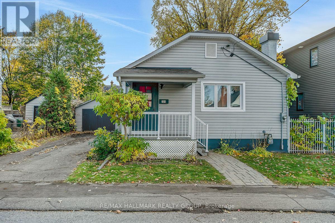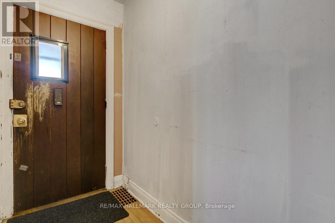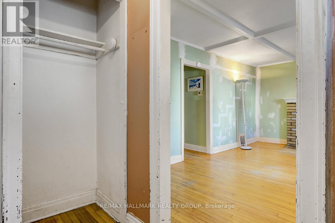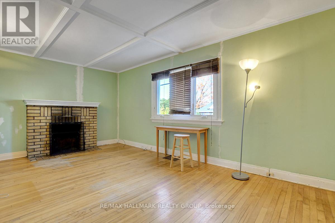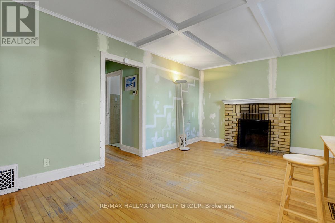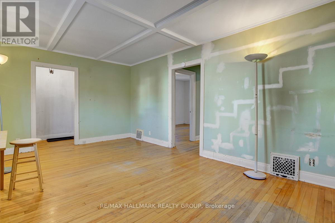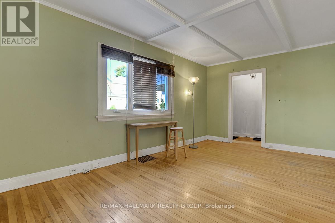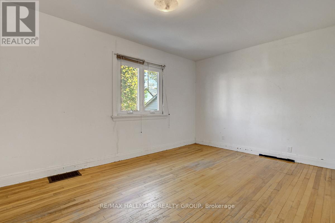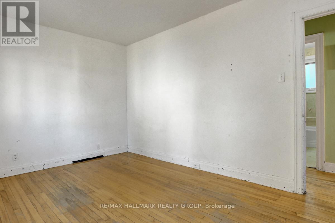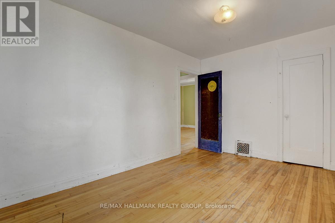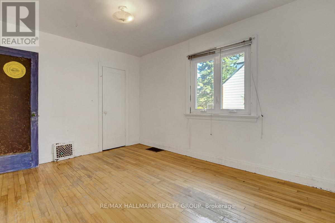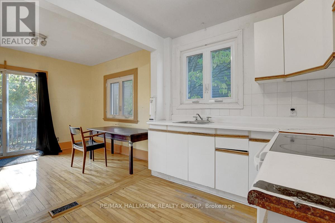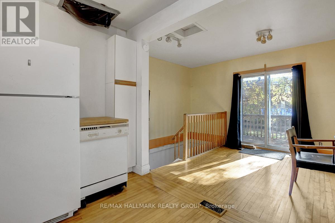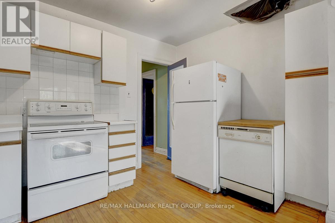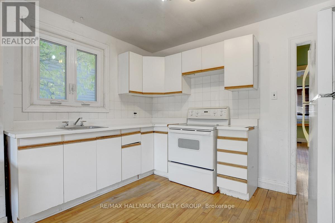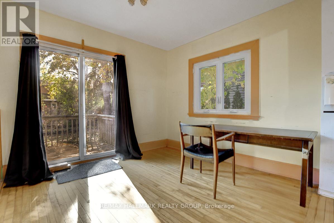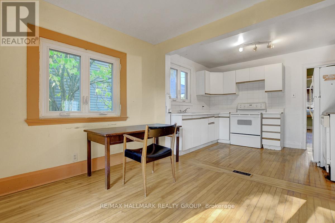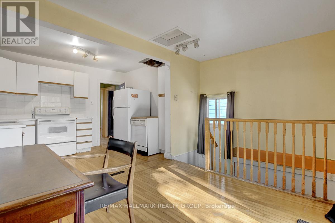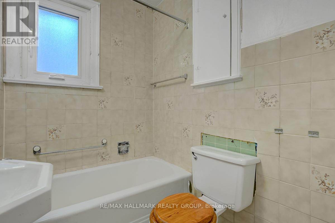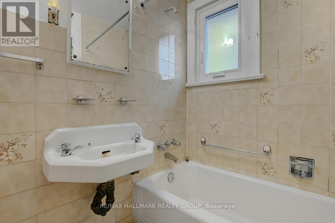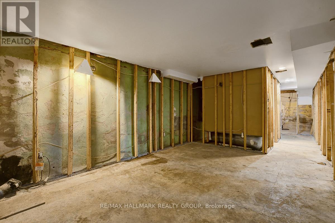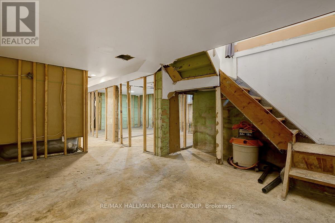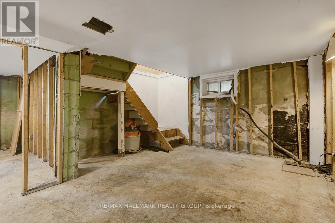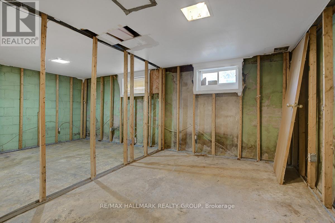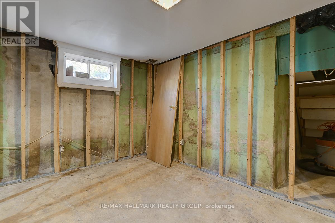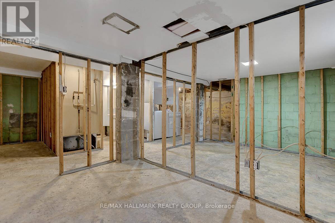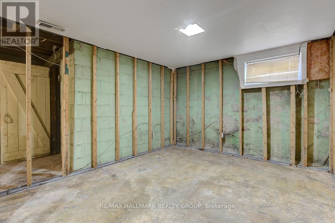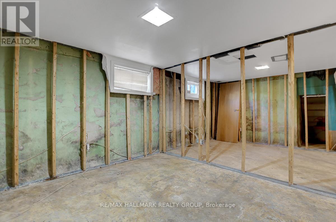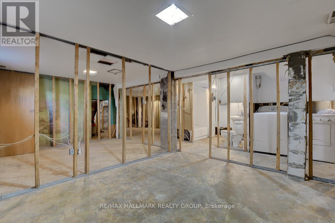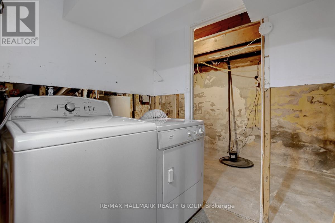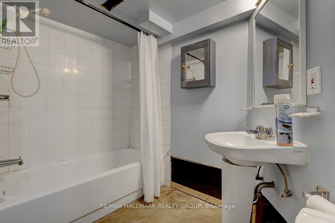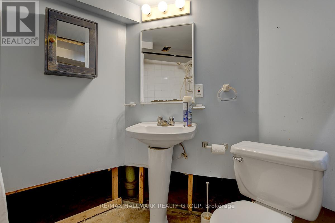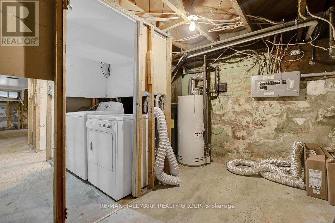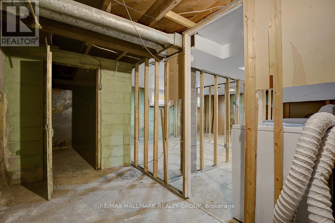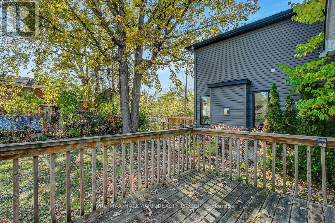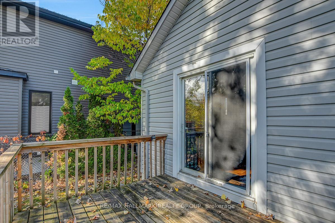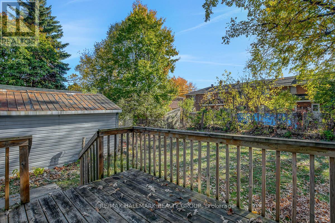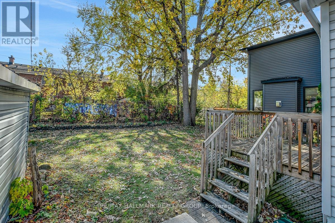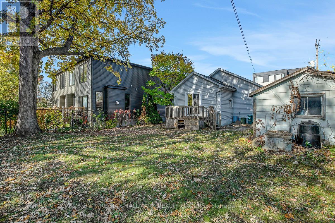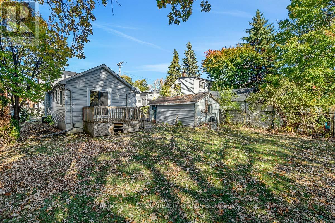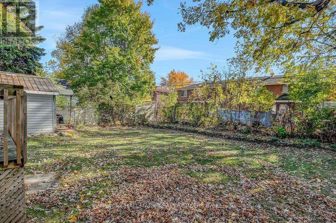2 Bedroom
2 Bathroom
700 - 1,100 ft2
Bungalow
Fireplace
Central Air Conditioning
Forced Air
$474,900
Welcome to 164 Prince Albert Street - a prime redevelopment opportunity in the heart of Overbrook. This 1 bedroom, 2 bathroom bungalow sits on a large, fully fenced lot with R3 zoning, offering incredible potential for investors, builders, or buyers with a vision. The neighborhood has seen significant transformation, with many nearby properties redeveloped into semi-detached homes, and other multi-unit projects-making this an exciting opportunity for those looking to join the trend. Originally built in 1938, this home is being sold "as is, where is". While the interior requires updating and renovating, the bones appear solid, and key mechanicals such as the roof, furnace, and central air are newer. Inside, you'll find a traditional layout featuring a living room with a wood-burning fireplace, a functional kitchen, one bedroom and an unfinished basement. There are two full bathrooms, a small front deck, and a spacious back deck that overlooks the yard. The lot itself is a highlight-fully fenced, private, and located toward the cul-de-sac end of Prince Albert, offering a quieter setting with minimal through traffic. A shed provides additional storage and may fit a small vehicle, while the driveway comfortably accommodates two cars. Located within proximity to downtown Ottawa, St. Laurent Shopping Centre, the Overbrook Community Centre, and major transit routes on Lola Street and the Vanier Parkway, this property combines central convenience with development potential. Whether you plan to renovate, rebuild, or redevelop, this property offers a solid foundation in a rapidly evolving neighborhood. (id:49712)
Property Details
|
MLS® Number
|
X12479160 |
|
Property Type
|
Single Family |
|
Neigbourhood
|
Overbrook |
|
Community Name
|
3502 - Overbrook/Castle Heights |
|
Equipment Type
|
Water Heater - Gas, Water Heater |
|
Features
|
Flat Site |
|
Parking Space Total
|
3 |
|
Rental Equipment Type
|
Water Heater - Gas, Water Heater |
Building
|
Bathroom Total
|
2 |
|
Bedrooms Above Ground
|
2 |
|
Bedrooms Total
|
2 |
|
Age
|
51 To 99 Years |
|
Amenities
|
Fireplace(s) |
|
Appliances
|
Blinds, Dishwasher, Stove, Refrigerator |
|
Architectural Style
|
Bungalow |
|
Basement Development
|
Unfinished |
|
Basement Type
|
Full, N/a (unfinished) |
|
Construction Style Attachment
|
Detached |
|
Cooling Type
|
Central Air Conditioning |
|
Exterior Finish
|
Vinyl Siding |
|
Fire Protection
|
Security System |
|
Fireplace Present
|
Yes |
|
Fireplace Total
|
1 |
|
Flooring Type
|
Hardwood |
|
Foundation Type
|
Block |
|
Heating Fuel
|
Natural Gas |
|
Heating Type
|
Forced Air |
|
Stories Total
|
1 |
|
Size Interior
|
700 - 1,100 Ft2 |
|
Type
|
House |
|
Utility Water
|
Municipal Water |
Parking
|
Detached Garage
|
|
|
No Garage
|
|
Land
|
Acreage
|
No |
|
Sewer
|
Sanitary Sewer |
|
Size Depth
|
99 Ft ,1 In |
|
Size Frontage
|
49 Ft ,9 In |
|
Size Irregular
|
49.8 X 99.1 Ft |
|
Size Total Text
|
49.8 X 99.1 Ft |
|
Zoning Description
|
Residential (r3m) |
Rooms
| Level |
Type |
Length |
Width |
Dimensions |
|
Basement |
Bathroom |
|
|
Measurements not available |
|
Main Level |
Living Room |
5.42 m |
3.36 m |
5.42 m x 3.36 m |
|
Main Level |
Kitchen |
3.19 m |
2.49 m |
3.19 m x 2.49 m |
|
Main Level |
Bathroom |
3.23 m |
3.02 m |
3.23 m x 3.02 m |
|
Main Level |
Primary Bedroom |
4.2 m |
3.07 m |
4.2 m x 3.07 m |
|
Main Level |
Dining Room |
|
|
Measurements not available |
https://www.realtor.ca/real-estate/29026066/164-prince-albert-street-ottawa-3502-overbrookcastle-heights
