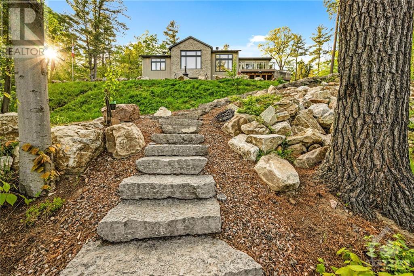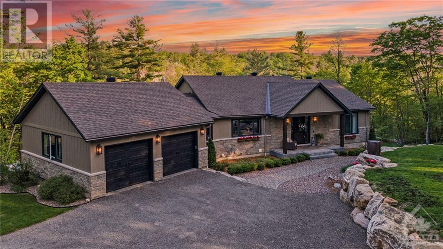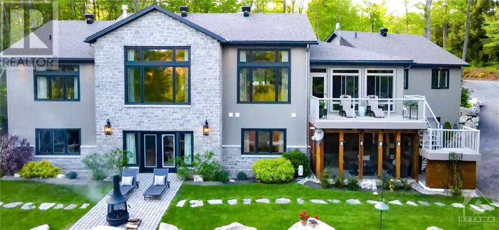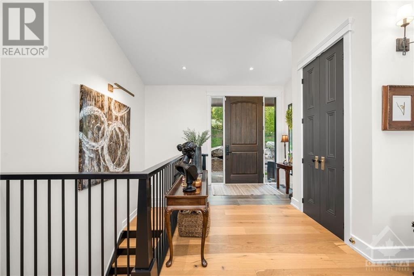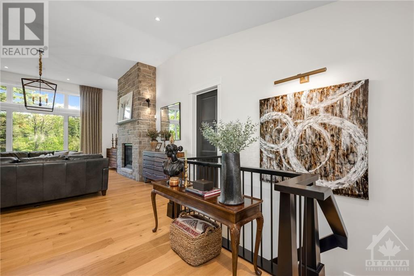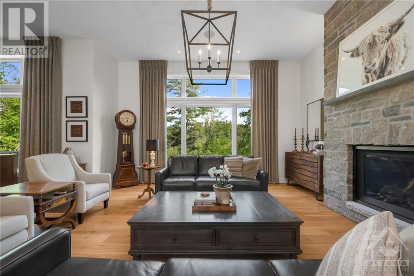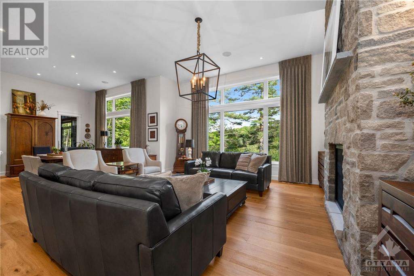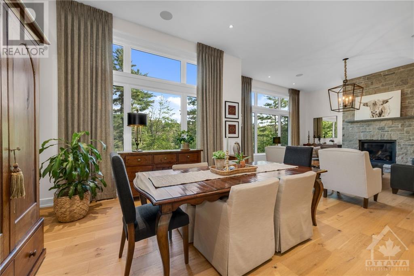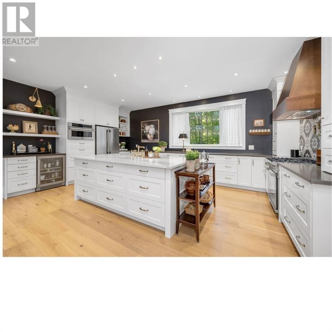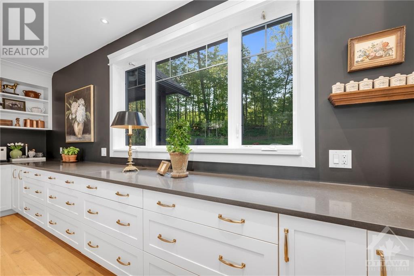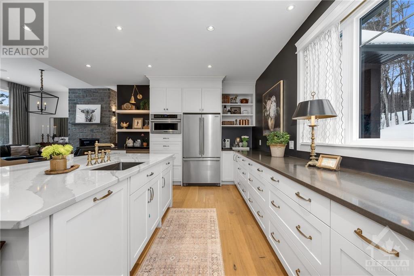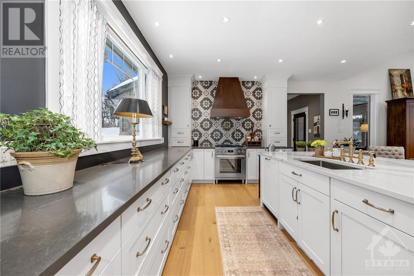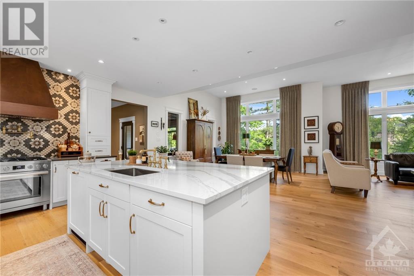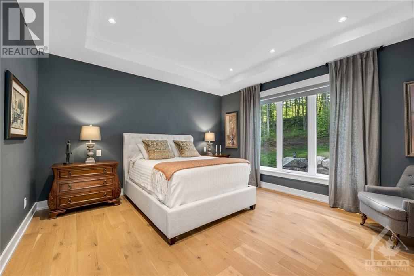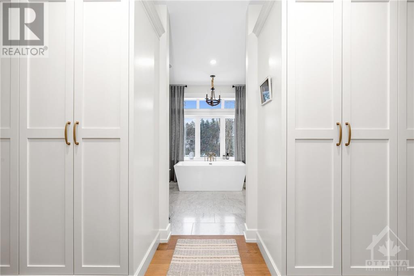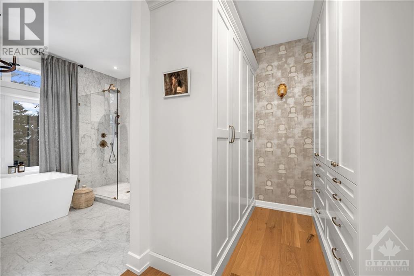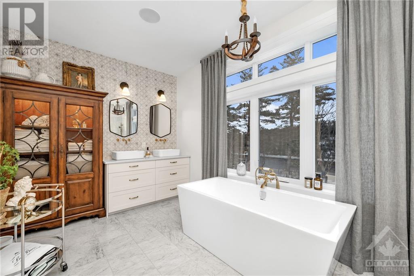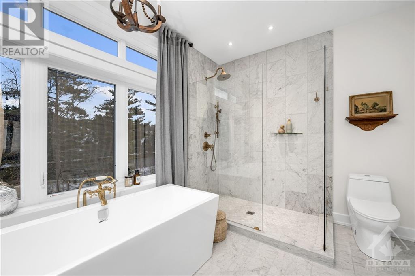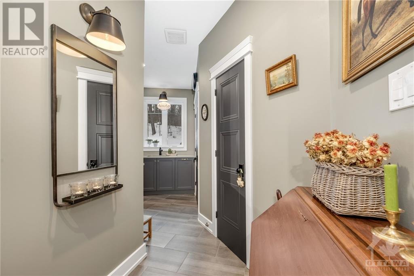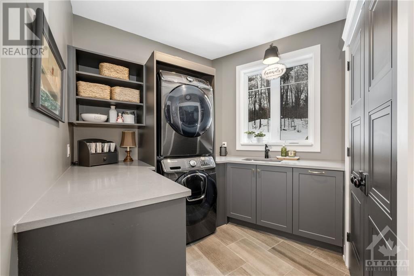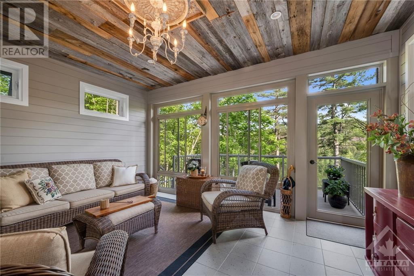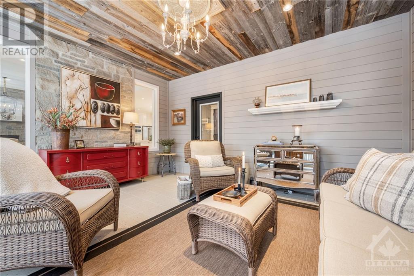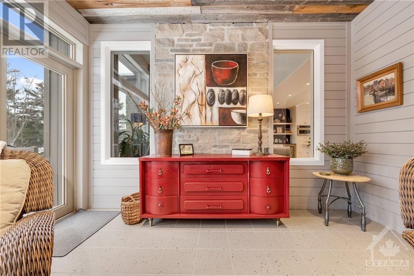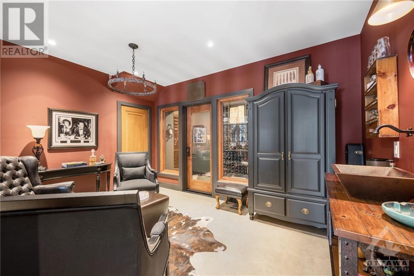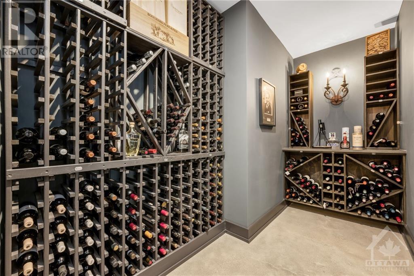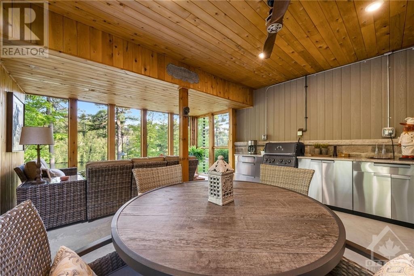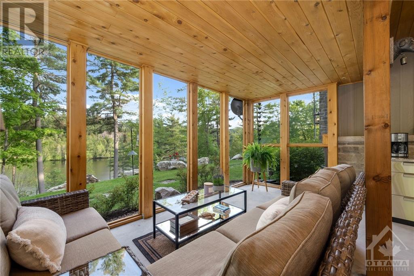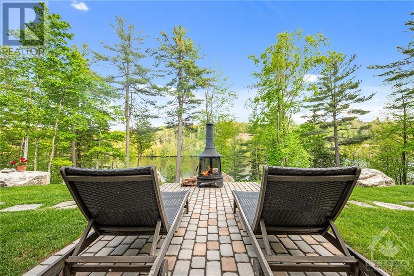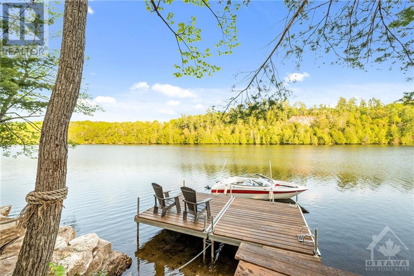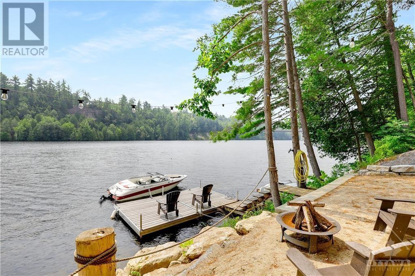1645a Calabogie Road Burnstown, Ontario K0J 1G0
$1,999,999
Come home to luxury! Picturesque Burnstown Bungalow w/walkout on a private 1.7 acre waterfront lot. Madawaska River w/beautiful beach area, dock & great swimming. Did I mention a 4 Car attached garage! Designed with flair & all the luxuries. Entertainment size rooms, Floor to ceiling stone fireplace. Huge Custom Kitchen w/large work island, open to Living & Dinrm. Mflr laundry,12ft ceilings, oversized windows & 3 season sunroom w/amazing views. Primary Bedroom w/his & her California closets & an ensuite right out of a magazine. The walk out offers 3 more spacious bedrms one used currently as a gym. Polished concrete flrs w/in floor heating. Cozy Famrm w/access to the yard & patio w/outdoor screened-in Kitchen to enjoy summer parties. Wait there is more - enjoy Boy's night in the professionally vented cigar lounge overlooking the 500-bottle wine cellar. Private from the road. Extensive landscaping w/shed. Each level has access to double garages. Maintenance Free! (id:49712)
Property Details
| MLS® Number | 1392697 |
| Property Type | Single Family |
| Neigbourhood | Burnstown |
| AmenitiesNearBy | Recreation Nearby, Shopping, Ski Area, Water Nearby |
| Features | Automatic Garage Door Opener |
| ParkingSpaceTotal | 10 |
| StorageType | Storage Shed |
| Structure | Deck, Porch |
| ViewType | River View |
| WaterFrontType | Waterfront |
Building
| BathroomTotal | 3 |
| BedroomsAboveGround | 4 |
| BedroomsTotal | 4 |
| Appliances | Refrigerator, Dishwasher, Dryer, Hood Fan, Microwave, Stove, Washer, Wine Fridge, Blinds |
| ArchitecturalStyle | Bungalow |
| BasementDevelopment | Finished |
| BasementType | Full (finished) |
| ConstructedDate | 2020 |
| ConstructionStyleAttachment | Detached |
| CoolingType | Central Air Conditioning |
| ExteriorFinish | Stone, Siding |
| FireplacePresent | Yes |
| FireplaceTotal | 1 |
| Fixture | Drapes/window Coverings |
| FlooringType | Hardwood, Tile, Other |
| FoundationType | Poured Concrete |
| HalfBathTotal | 1 |
| HeatingFuel | Propane |
| HeatingType | Forced Air, Radiant Heat |
| StoriesTotal | 1 |
| Type | House |
| UtilityWater | Drilled Well |
Parking
| Attached Garage | |
| Inside Entry |
Land
| Acreage | Yes |
| LandAmenities | Recreation Nearby, Shopping, Ski Area, Water Nearby |
| LandscapeFeatures | Landscaped |
| Sewer | Septic System |
| SizeDepth | 373 Ft ,3 In |
| SizeFrontage | 197 Ft ,5 In |
| SizeIrregular | 1.69 |
| SizeTotal | 1.69 Ac |
| SizeTotalText | 1.69 Ac |
| ZoningDescription | Residential |
Rooms
| Level | Type | Length | Width | Dimensions |
|---|---|---|---|---|
| Lower Level | Family Room | 21'9" x 17'11" | ||
| Lower Level | Bedroom | 16'0" x 14'9" | ||
| Lower Level | Bedroom | 14'10" x 14'0" | ||
| Lower Level | Bedroom | 13'10" x 12'9" | ||
| Lower Level | 3pc Bathroom | 10'9" x 5'9" | ||
| Lower Level | Hobby Room | 13'10" x 10'3" | ||
| Lower Level | Wine Cellar | 17'2" x 16'9" | ||
| Lower Level | Utility Room | Measurements not available | ||
| Main Level | Foyer | 10'6" x 6'11" | ||
| Main Level | Living Room | 22'0" x 17'10" | ||
| Main Level | Dining Room | 15'4" x 15'0" | ||
| Main Level | Kitchen | 19'11" x 12'10" | ||
| Main Level | Laundry Room | 11'0" x 8'9" | ||
| Main Level | Sunroom | 15'8" x 12'11" | ||
| Main Level | 2pc Bathroom | 10'1" x 3'2" | ||
| Main Level | Primary Bedroom | 15'5" x 14'6" | ||
| Main Level | Other | 15'4" x 7'0" | ||
| Main Level | 5pc Ensuite Bath | 15'5" x 8'9" |
https://www.realtor.ca/real-estate/26910024/1645a-calabogie-road-burnstown-burnstown

Broker of Record
(613) 851-5982
www.joannegoneau.com/
https://www.facebook.com/joannegoneauteam

31 Northside Road, Suite 102
Ottawa, Ontario K2H 8S1


31 Northside Road, Suite 102
Ottawa, Ontario K2H 8S1
