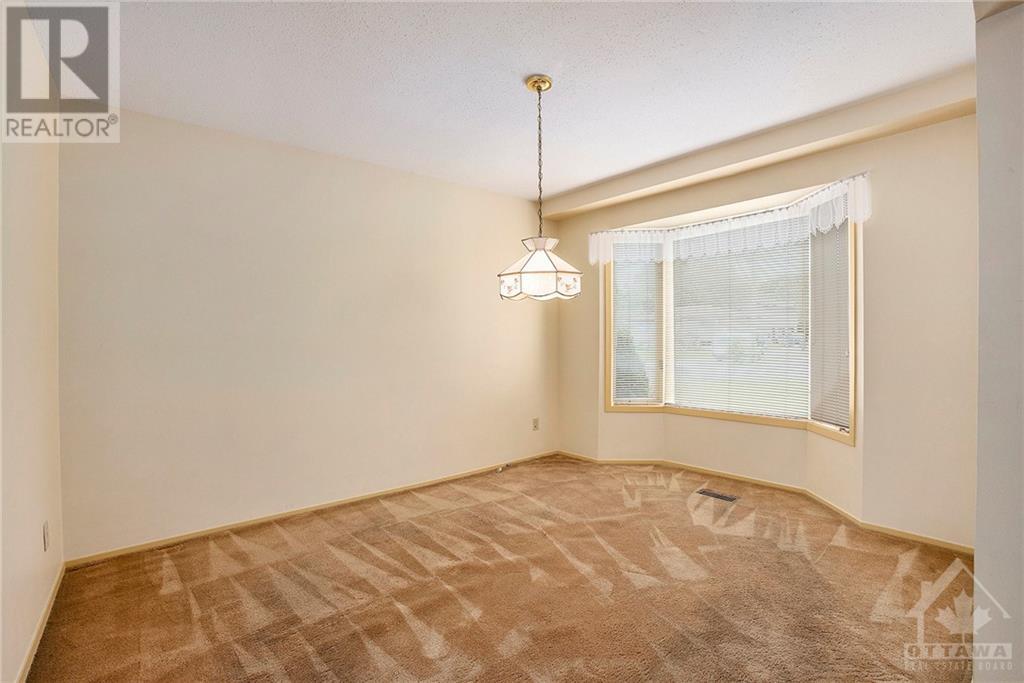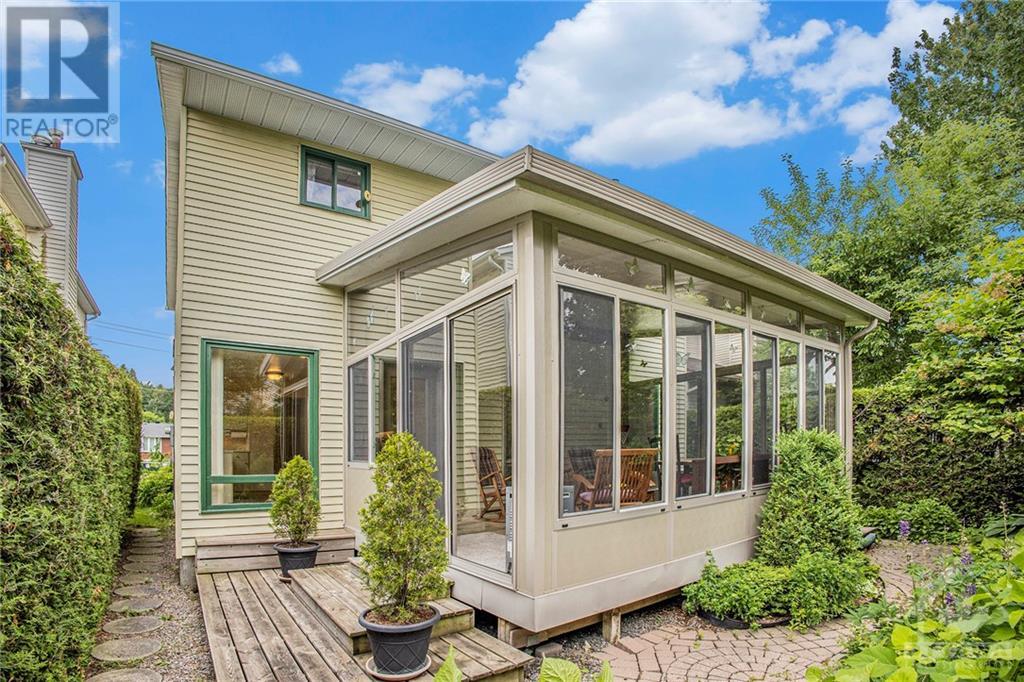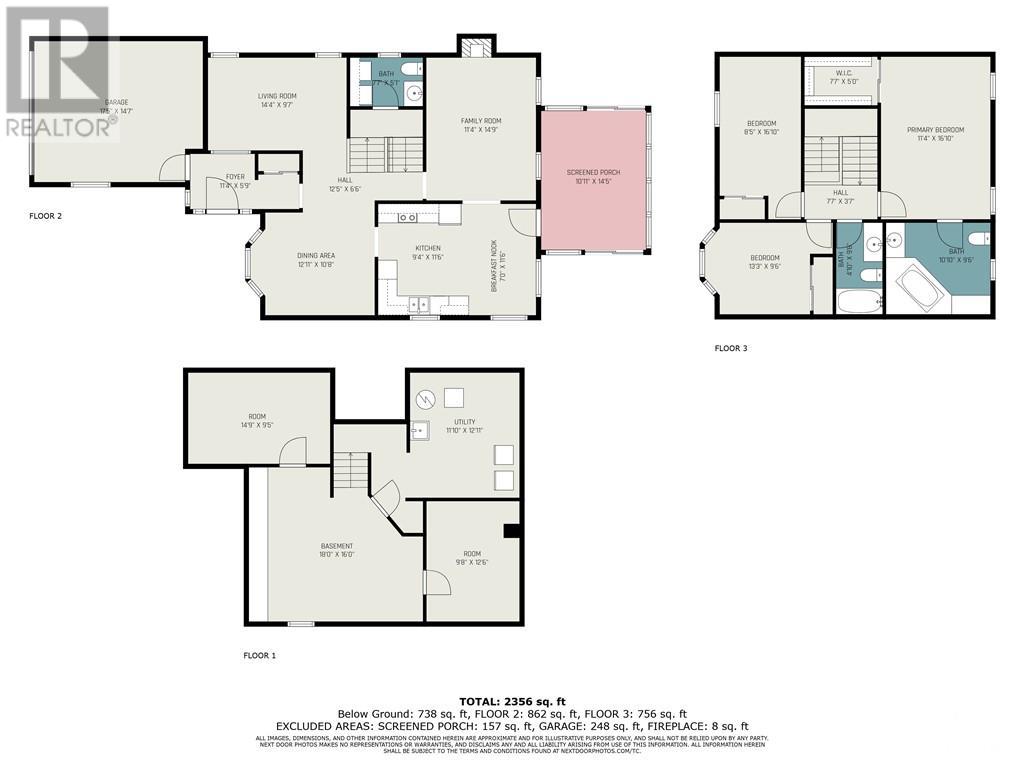3 Bedroom 3 Bathroom
Fireplace Central Air Conditioning Forced Air
$689,000
Welcome to 1647 Boyer Rd in the heart of Orleans conveniently located in Chapel Hill near amazing schools, a library, shopping centers and parks. This 3 bed, 3 bath home sits on a great lot with a fully interlocked driveway, a private backyard and 3 season sunroom. The main floor consist of a front living room, a bright formal dining room, a sunken family room with a gas fireplace, a white kitchen with a dinette, and an amazing sunroom to enjoy the outdoors even during the colder months! The primary bedroom includes a large walk-in-closet and a spacious ensuite bathroom. The remainder of the 2nd floor consist of 2 other great sized bedrooms and a lovely main bathroom. You can find a powder room on your way down to the fully finished basement with a rec room and 2 additional rooms that can be used for home offices or maybe even a home gym! This home has amazing potential. It can be the perfect match for a young family, a first time home buyer or even someone looking for a quick flip! (id:49712)
Property Details
| MLS® Number | 1397203 |
| Property Type | Single Family |
| Neigbourhood | Orleans |
| Community Name | Gloucester |
| ParkingSpaceTotal | 6 |
Building
| BathroomTotal | 3 |
| BedroomsAboveGround | 3 |
| BedroomsTotal | 3 |
| Appliances | Refrigerator, Dishwasher, Dryer, Freezer, Stove, Washer |
| BasementDevelopment | Finished |
| BasementType | Full (finished) |
| ConstructedDate | 1984 |
| ConstructionStyleAttachment | Detached |
| CoolingType | Central Air Conditioning |
| ExteriorFinish | Brick, Siding |
| FireplacePresent | Yes |
| FireplaceTotal | 1 |
| FlooringType | Carpeted, Ceramic |
| FoundationType | Poured Concrete |
| HalfBathTotal | 1 |
| HeatingFuel | Natural Gas |
| HeatingType | Forced Air |
| StoriesTotal | 2 |
| Type | House |
| UtilityWater | Municipal Water |
Parking
Land
| Acreage | No |
| Sewer | Municipal Sewage System |
| SizeDepth | 100 Ft ,1 In |
| SizeFrontage | 39 Ft ,4 In |
| SizeIrregular | 39.37 Ft X 100.07 Ft |
| SizeTotalText | 39.37 Ft X 100.07 Ft |
| ZoningDescription | Residential |
Rooms
| Level | Type | Length | Width | Dimensions |
|---|
| Second Level | Primary Bedroom | | | 11'6" x 16'7" |
| Second Level | Bedroom | | | 11'7" x 10'0" |
| Second Level | Bedroom | | | 8'10" x 14'5" |
| Second Level | Other | | | 7'9" x 5'6" |
| Second Level | 3pc Ensuite Bath | | | 10'0" x 10'5" |
| Second Level | 3pc Bathroom | | | Measurements not available |
| Lower Level | Recreation Room | | | 16'6" x 19'0" |
| Lower Level | Office | | | 8'10" x 12'11" |
| Lower Level | Office | | | 9'0" x 14'0" |
| Main Level | Living Room | | | 9'7" x 15'1" |
| Main Level | Dining Room | | | 10'0" x 11'9" |
| Main Level | Kitchen | | | 10'0" x 9'7" |
| Main Level | Eating Area | | | 6'10" x 10'0" |
| Main Level | Family Room | | | 16'5" x 11'5" |
| Main Level | Solarium | | | 11'10" x 15'7" |
| Main Level | 2pc Bathroom | | | Measurements not available |
https://www.realtor.ca/real-estate/27050106/1647-boyer-road-orleans-orleans



































