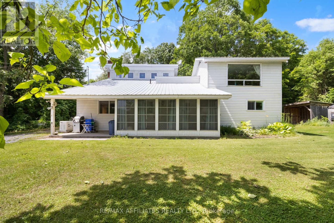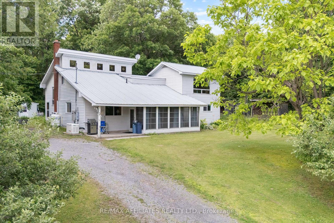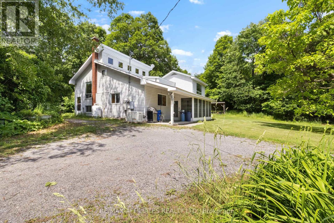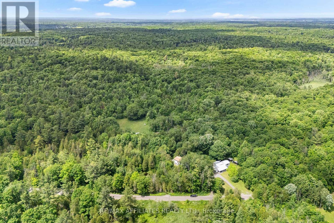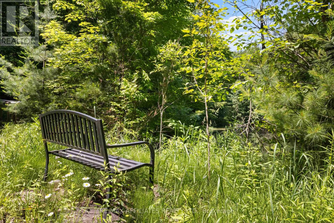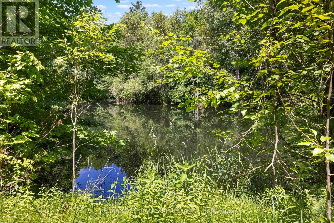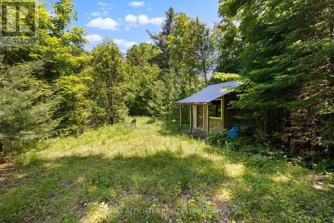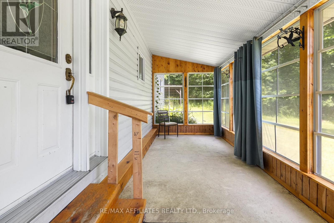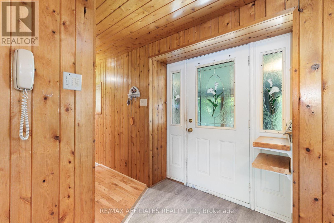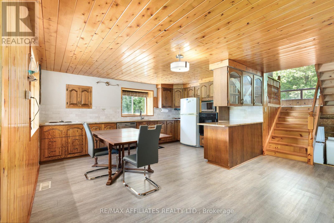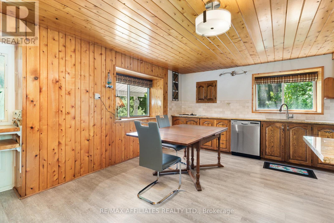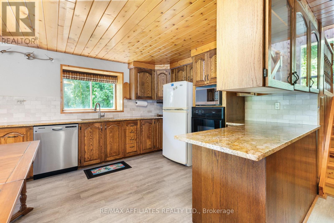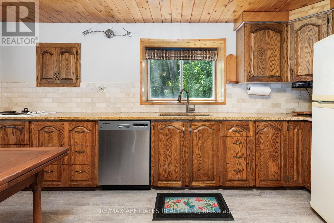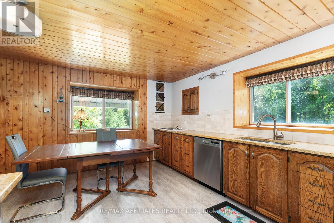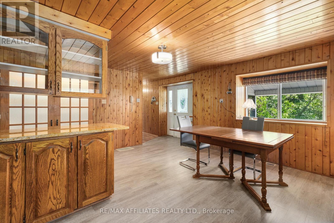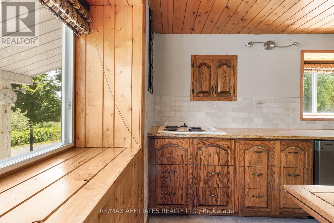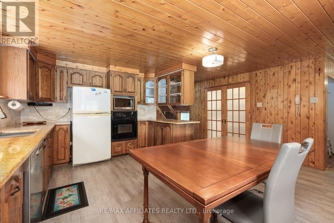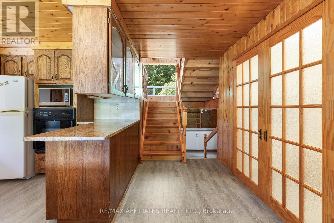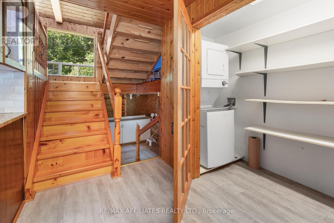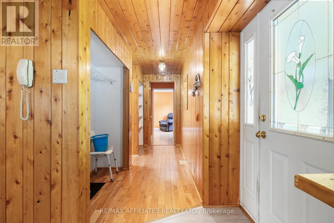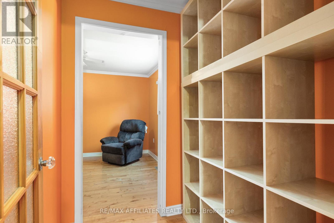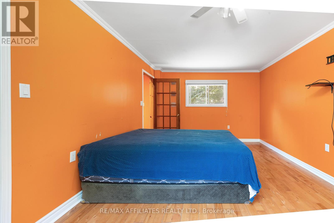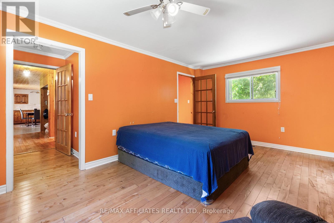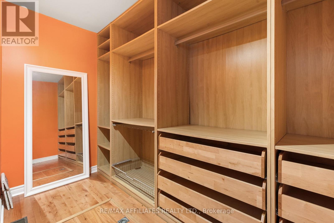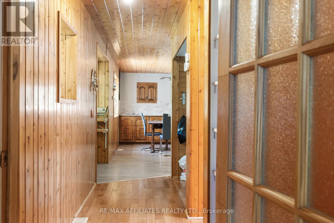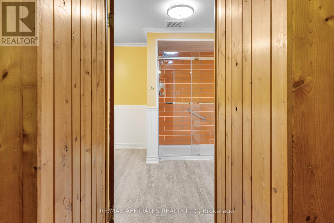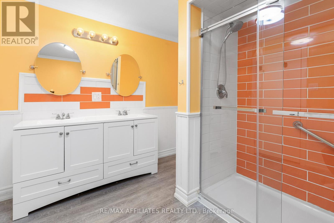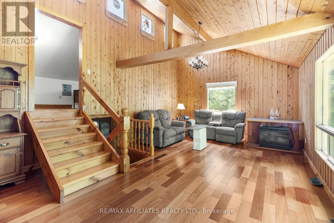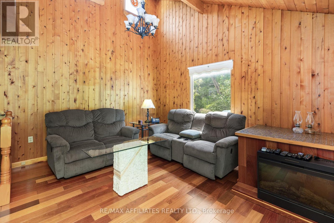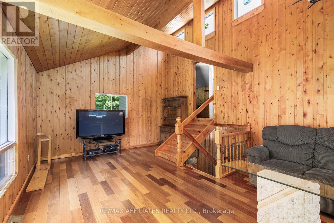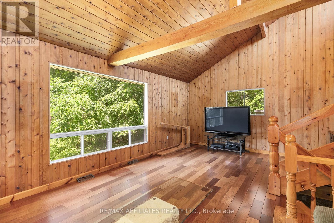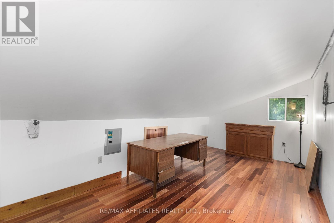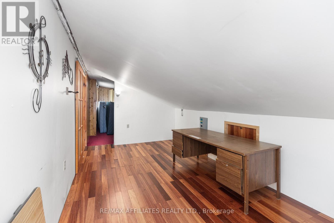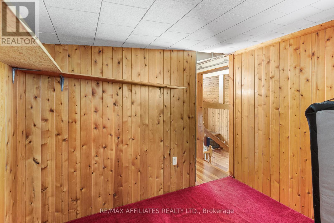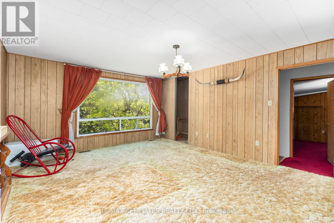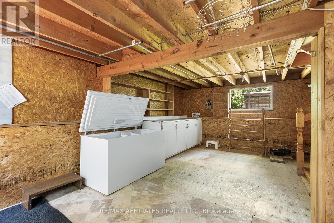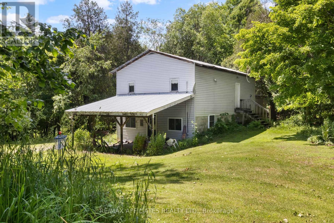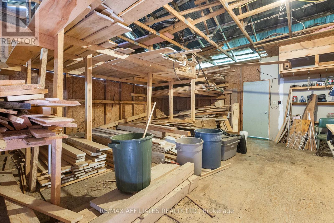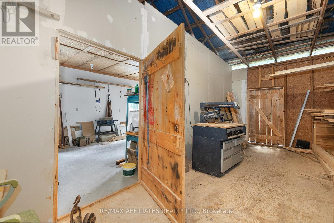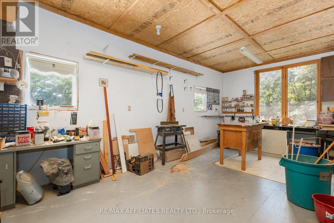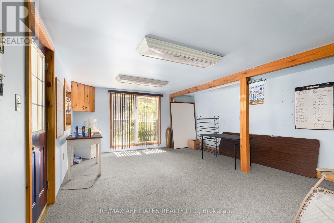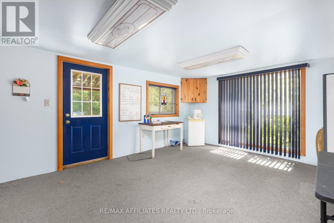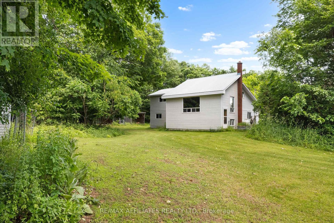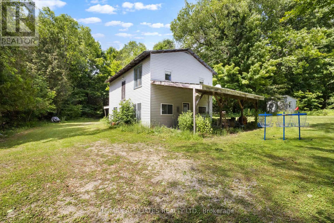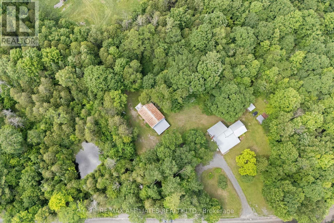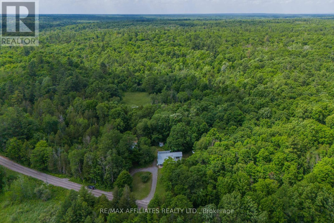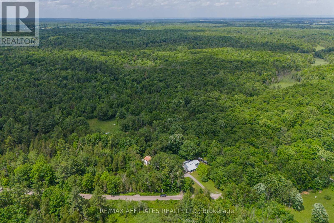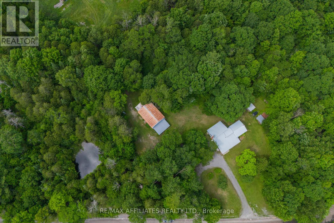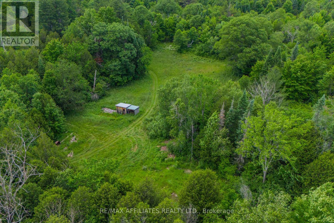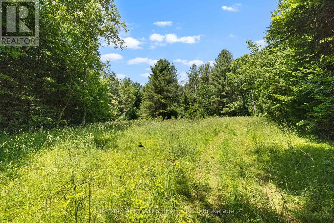2 Bedroom
1 Bathroom
2,000 - 2,500 ft2
None
Forced Air, Not Known
Acreage
$814,900
Nestled just 10 minutes from the lively communities of Almonte and Carleton Place, this remarkable property stands apart from anything else on the market. Welcome to 1655 Old Perth Road - a truly unique opportunity to own over 90 acres of unspoiled natural beauty. Here, rural charm, privacy, and endless lifestyle potential come together in perfect balance. As you enter the property, you're immediately greeted by a breathtaking landscape. Mature trees and forest hint at the potential for your own syrup harvest each spring. Wander the trails that wind through the mixed terrain - each step revealing something new, from shaded woodland groves to panoramic clearings. At the heart of the property are two stunning spring-fed ponds, glistening in the sunlight and teeming with life. In the winter, imagine lacing up your skates and gliding across the ice under falling snow, just steps from your front door. The home itself is full of character - set back from the road and surrounded by nature. Designed to stand up to the elements, it features a durable metal roof, a wood-fired furnace and a whole-home generator system for year-round reliability. Just behind the home, you'll find an incredible workshop/barn that opens the door to so many possibilities. With a well-maintained structure, the upper level provides outstanding storage or work space, while the partially finished lower level is perfect for any hobbyist - whether you're into woodworking, crafts, mechanics, or something else entirely. This is more than a home - it is a legacy property. A place to grow, to play, to dream. Whether you're envisioning a family estate, a private retreat, or simply want to immerse yourself in a peaceful, rural lifestyle just minutes from town, 1655 Old Perth Road delivers. Municipality has stated that severance is possible, buyer to perform their own due diligence. Substantial frontage on Old Perth Road and Ramsay Concession 3A. (id:49712)
Property Details
|
MLS® Number
|
X12478279 |
|
Property Type
|
Single Family |
|
Community Name
|
912 - Mississippi Mills (Ramsay) Twp |
|
Features
|
Wooded Area, Irregular Lot Size, Rolling, Open Space, Carpet Free |
|
Parking Space Total
|
6 |
|
Structure
|
Porch, Barn, Shed, Workshop |
Building
|
Bathroom Total
|
1 |
|
Bedrooms Above Ground
|
2 |
|
Bedrooms Total
|
2 |
|
Appliances
|
Oven - Built-in, Range, Blinds, Cooktop, Dishwasher, Dryer, Freezer, Microwave, Oven, Stove, Washer, Refrigerator |
|
Basement Type
|
Crawl Space, Full |
|
Construction Style Attachment
|
Detached |
|
Construction Style Split Level
|
Backsplit |
|
Cooling Type
|
None |
|
Exterior Finish
|
Vinyl Siding |
|
Foundation Type
|
Block, Stone |
|
Heating Fuel
|
Propane, Wood |
|
Heating Type
|
Forced Air, Not Known |
|
Size Interior
|
2,000 - 2,500 Ft2 |
|
Type
|
House |
|
Utility Water
|
Artesian Well |
Parking
Land
|
Acreage
|
Yes |
|
Sewer
|
Septic System |
|
Size Irregular
|
Irregular. Several Pins. See Surveys |
|
Size Total Text
|
Irregular. Several Pins. See Surveys|50 - 100 Acres |
Rooms
| Level |
Type |
Length |
Width |
Dimensions |
|
Second Level |
Family Room |
7.062 m |
4.442 m |
7.062 m x 4.442 m |
|
Third Level |
Bedroom 2 |
5.297 m |
4.346 m |
5.297 m x 4.346 m |
|
Third Level |
Den |
3.949 m |
2.827 m |
3.949 m x 2.827 m |
|
Third Level |
Recreational, Games Room |
5.555 m |
2.868 m |
5.555 m x 2.868 m |
|
Main Level |
Kitchen |
5.158 m |
4.839 m |
5.158 m x 4.839 m |
|
Main Level |
Bedroom |
5.263 m |
3.379 m |
5.263 m x 3.379 m |
|
Main Level |
Bathroom |
2.858 m |
2.88 m |
2.858 m x 2.88 m |
Utilities
|
Cable
|
Installed |
|
Electricity
|
Installed |
|
Electricity Connected
|
Connected |
https://www.realtor.ca/real-estate/29023925/1655-old-perth-road-mississippi-mills-912-mississippi-mills-ramsay-twp
