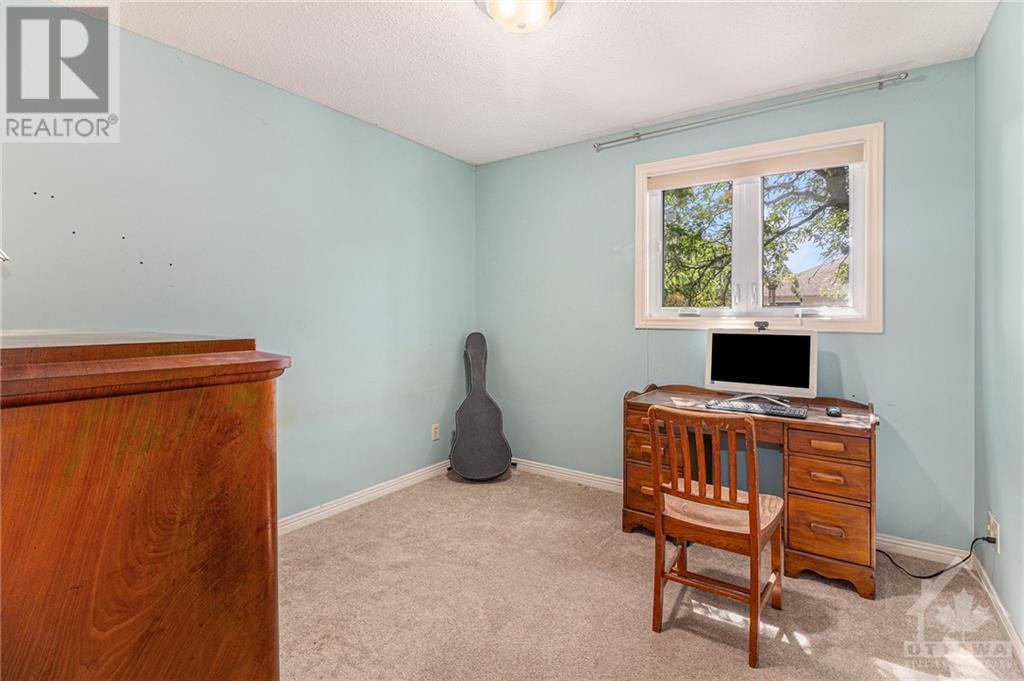1659 Canemore Crescent Ottawa, Ontario K4A 1S6
$749,000
It is all about the location! This lovely 4bed/3bath home is perfectly situated on a spacious corner lot in a wonderful family friendly neighbourhood. Just steps away is the Apollo Crater park (off leash for pup or toboggan in the winter) Plenty of memories to be made. Lets see inside: Main level boasts gleaming hardwood and lots of windows allow natural light or privacy with Custom blinds. Entertaining kitchen shines with granite countertops, SS appliances (fridge-dishwasher 2024) and plenty of counterspace, making family dinners or hosting a large event a breeze. Patio door to private yard with gardens and hot tub to enjoy. Family room with formal Living and dining room offer space for one and all. Separate Mudroom with laundry and storage on main- direct access to double garage. Upstairs awaits spacious primary suite with a large ensuite as well as a walk-in closet. Three additional bedrooms and a main bath completes the second level. Top it all off with new roof shingles July 2024. (id:49712)
Property Details
| MLS® Number | 1403790 |
| Property Type | Single Family |
| Neigbourhood | Fallingbrook |
| Community Name | Cumberland |
| AmenitiesNearBy | Public Transit, Recreation Nearby, Shopping |
| CommunityFeatures | Family Oriented |
| Features | Corner Site |
| ParkingSpaceTotal | 4 |
Building
| BathroomTotal | 3 |
| BedroomsAboveGround | 4 |
| BedroomsTotal | 4 |
| Appliances | Refrigerator, Dishwasher, Dryer, Stove, Washer, Hot Tub, Blinds |
| BasementDevelopment | Unfinished |
| BasementType | Full (unfinished) |
| ConstructedDate | 1985 |
| ConstructionStyleAttachment | Detached |
| CoolingType | Central Air Conditioning |
| ExteriorFinish | Brick, Siding |
| FireplacePresent | Yes |
| FireplaceTotal | 1 |
| FlooringType | Wall-to-wall Carpet, Mixed Flooring, Hardwood, Ceramic |
| FoundationType | Poured Concrete |
| HalfBathTotal | 1 |
| HeatingFuel | Natural Gas |
| HeatingType | Forced Air |
| StoriesTotal | 2 |
| Type | House |
| UtilityWater | Municipal Water |
Parking
| Attached Garage |
Land
| Acreage | No |
| LandAmenities | Public Transit, Recreation Nearby, Shopping |
| Sewer | Municipal Sewage System |
| SizeDepth | 100 Ft ,1 In |
| SizeFrontage | 65 Ft |
| SizeIrregular | 64.96 Ft X 100.07 Ft (irregular Lot) |
| SizeTotalText | 64.96 Ft X 100.07 Ft (irregular Lot) |
| ZoningDescription | Residential |
Rooms
| Level | Type | Length | Width | Dimensions |
|---|---|---|---|---|
| Second Level | Primary Bedroom | 9'10" x 20'5" | ||
| Second Level | 4pc Ensuite Bath | 9'10" x 9'5" | ||
| Second Level | Other | 5'2" x 6'0" | ||
| Second Level | Bedroom | 11'2" x 9'6" | ||
| Second Level | Bedroom | 9'3" x 12'11" | ||
| Second Level | Bedroom | 9'9" x 9'5" | ||
| Second Level | 3pc Bathroom | 9'3" x 7'1" | ||
| Main Level | Foyer | 5'2" x 6'7" | ||
| Main Level | Kitchen | 10'2" x 8'6" | ||
| Main Level | Eating Area | 9'1" x 14'4" | ||
| Main Level | Living Room | 9'10" x 18'7" | ||
| Main Level | Dining Room | 9'10" x 11'7" | ||
| Main Level | Family Room/fireplace | 14'5" x 17'7" | ||
| Main Level | Laundry Room | 10'11" x 12'3" | ||
| Main Level | Partial Bathroom | 5'0" x 4'8" |
https://www.realtor.ca/real-estate/27206155/1659-canemore-crescent-ottawa-fallingbrook

255 Michael Cowpland Drive Unit 201
Ottawa, Ontario K2M 0M5

255 Michael Cowpland Drive Unit 201
Ottawa, Ontario K2M 0M5

255 Michael Cowpland Drive Unit 201
Ottawa, Ontario K2M 0M5


































