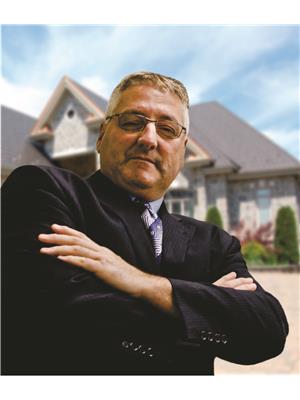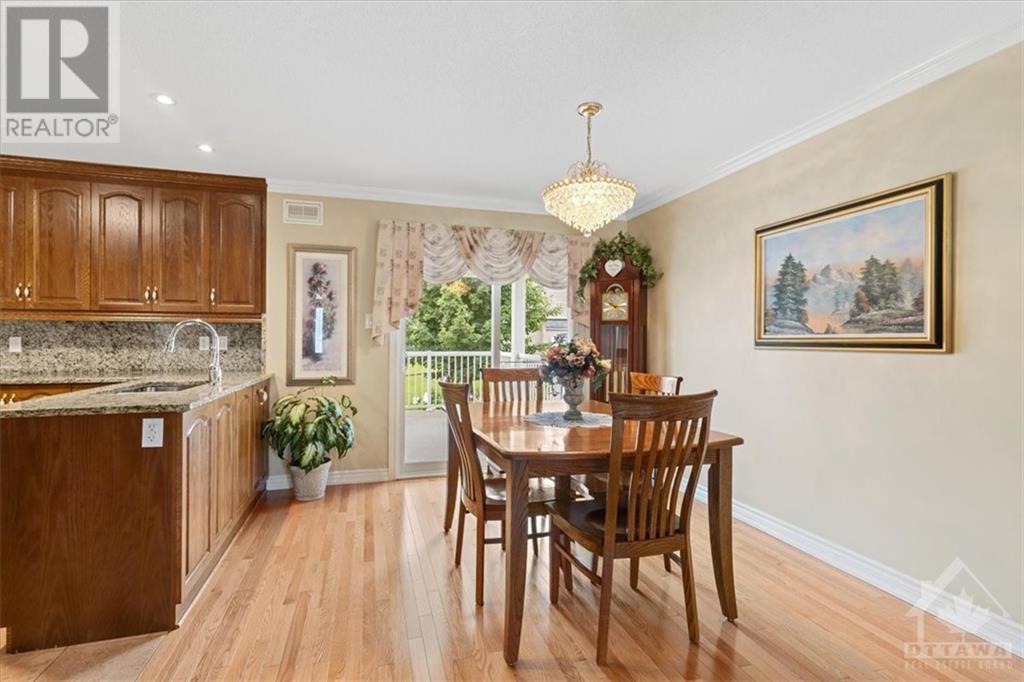2 Bedroom 2 Bathroom
Bungalow Fireplace Central Air Conditioning Forced Air
$555,000
Located on a quiet street, this beautifull custom built 2 bedroom bungalow offers a open great room concept with gleaming hardwood flooring and crown molding ceilings and a 3 glass face gas fireplace in the living room with plenty of natural light. A covered porch is off the dining room area to the back yard that could easily be transfered to a 3 or a 4 season gazebo. The kitchen offers ample cupboard space, marble countertop and backsplash. The large oversize powder bathroom also encompast a landry room area . All appliances are in a As Is condition. The basement is left to design and build to your liking. There is a rough in bathroom in the basement .The attach garage is single oversize and includes a small work bench and storage cupboard. A 7'X7" storage shed in the back yard for your gardening tools. Motivated Seller ,Possession date is not before October 15, 2024 . (id:49712)
Property Details
| MLS® Number | 1402739 |
| Property Type | Single Family |
| Neigbourhood | Rockland |
| AmenitiesNearBy | Shopping |
| CommunicationType | Internet Access |
| ParkingSpaceTotal | 3 |
| RoadType | Paved Road |
Building
| BathroomTotal | 2 |
| BedroomsAboveGround | 2 |
| BedroomsTotal | 2 |
| Appliances | Refrigerator, Dryer, Hood Fan, Stove, Washer |
| ArchitecturalStyle | Bungalow |
| BasementDevelopment | Unfinished |
| BasementType | Full (unfinished) |
| ConstructedDate | 2015 |
| ConstructionMaterial | Wood Frame |
| ConstructionStyleAttachment | Detached |
| CoolingType | Central Air Conditioning |
| ExteriorFinish | Stone, Siding |
| FireplacePresent | Yes |
| FireplaceTotal | 1 |
| FlooringType | Hardwood, Ceramic |
| FoundationType | Poured Concrete |
| HalfBathTotal | 1 |
| HeatingFuel | Natural Gas |
| HeatingType | Forced Air |
| StoriesTotal | 1 |
| Type | House |
| UtilityWater | Municipal Water |
Parking
Land
| Acreage | No |
| LandAmenities | Shopping |
| Sewer | Municipal Sewage System |
| SizeDepth | 100 Ft ,1 In |
| SizeFrontage | 49 Ft ,3 In |
| SizeIrregular | 49.21 Ft X 100.07 Ft |
| SizeTotalText | 49.21 Ft X 100.07 Ft |
| ZoningDescription | Residential |
Rooms
| Level | Type | Length | Width | Dimensions |
|---|
| Main Level | Foyer | | | 6'0" x 5'0" |
| Main Level | Living Room/fireplace | | | 15'4" x 9'6" |
| Main Level | Dining Room | | | 12'0" x 10'3" |
| Main Level | Kitchen | | | 10'8" x 12'9" |
| Main Level | 3pc Bathroom | | | 11'6" x 6'4" |
| Main Level | Primary Bedroom | | | 14'0" x 14'0" |
| Main Level | Bedroom | | | 10'2" x 11'0" |
| Main Level | 2pc Bathroom | | | 13'0" x 12'5" |
https://www.realtor.ca/real-estate/27193285/166-charron-street-rockland-rockland


























