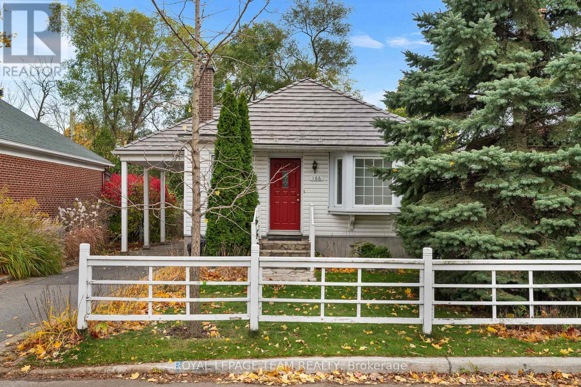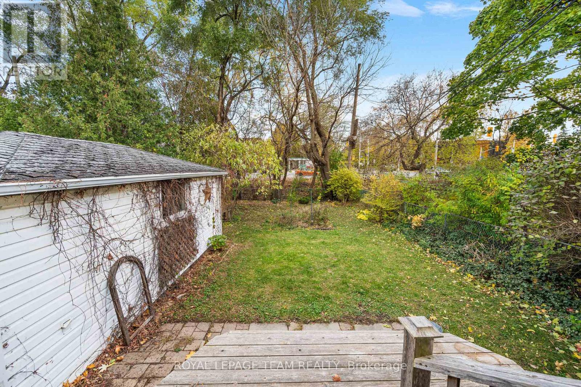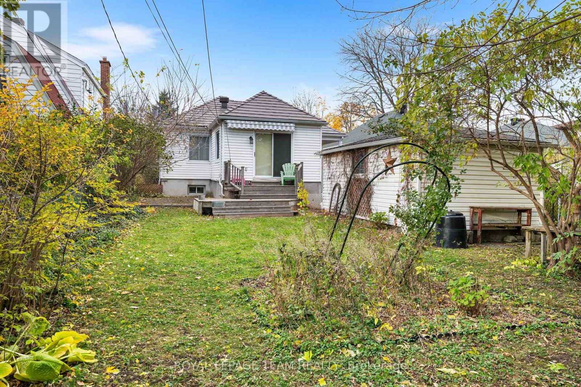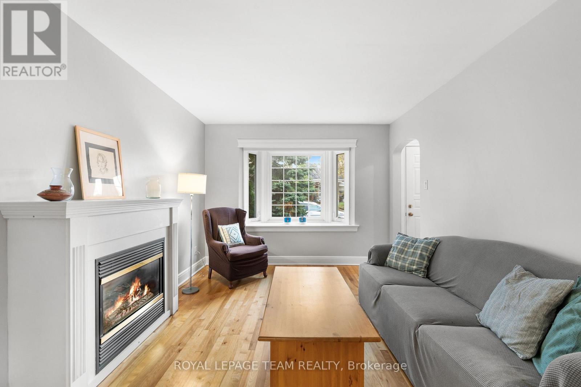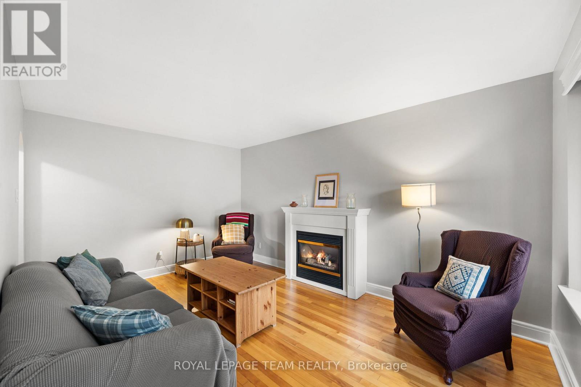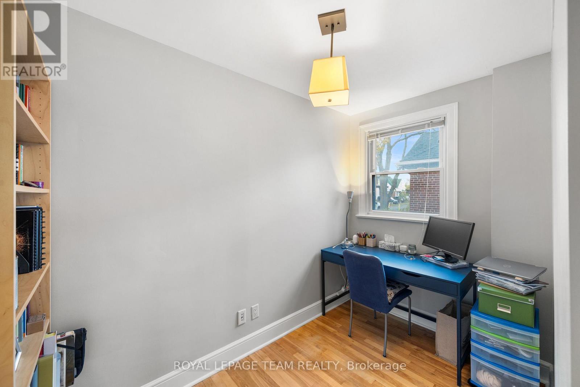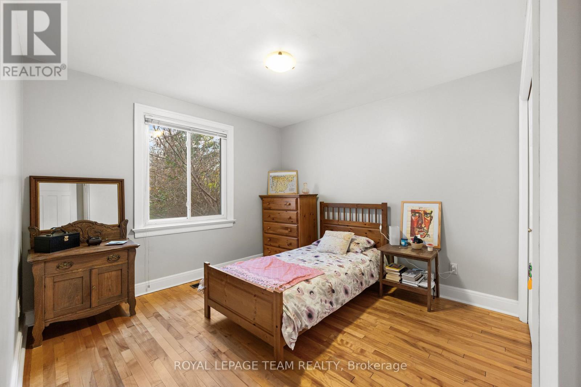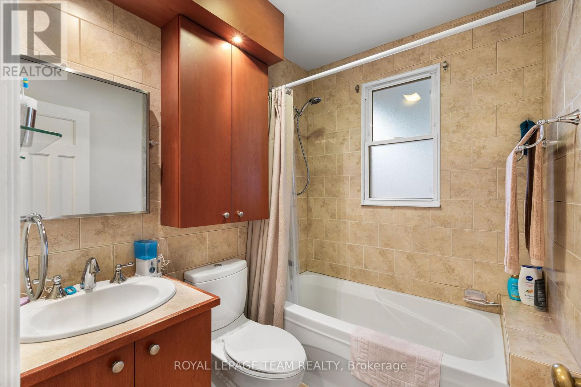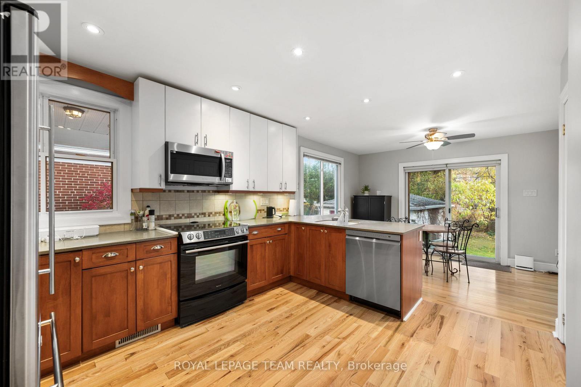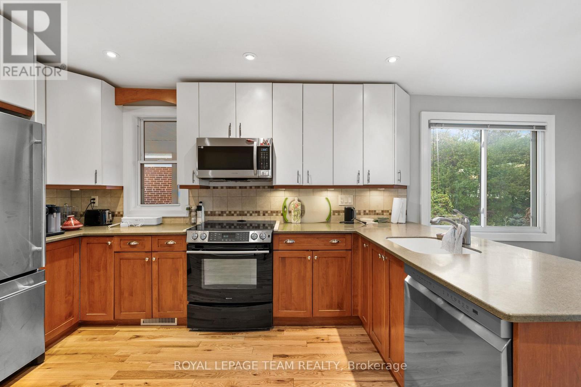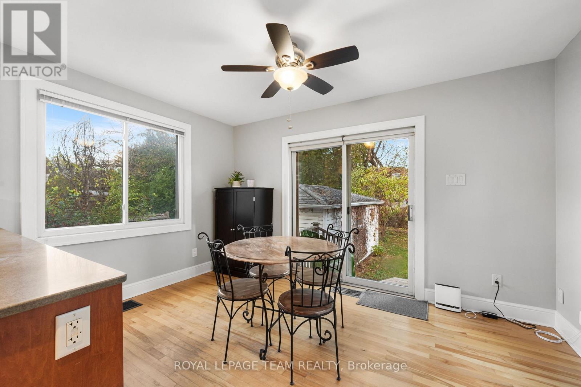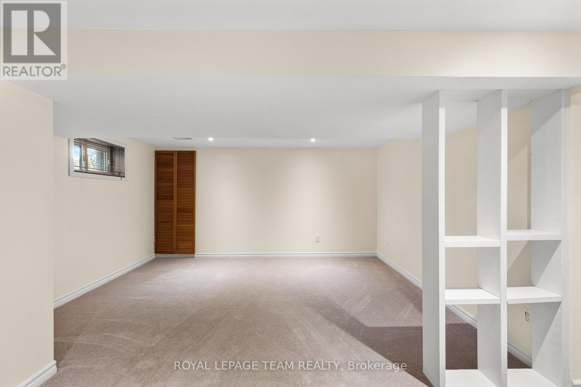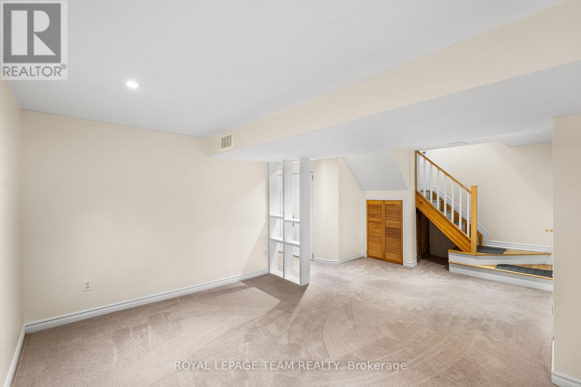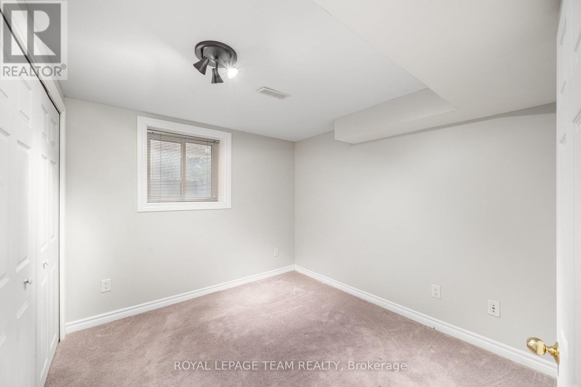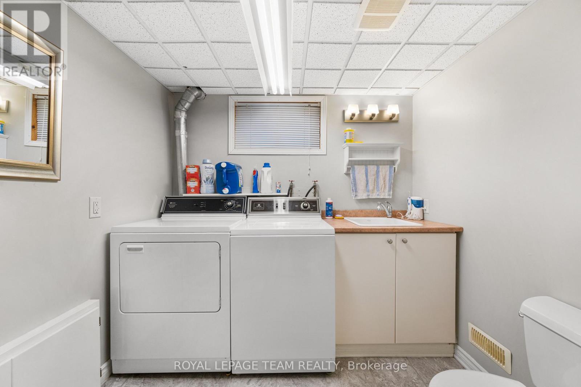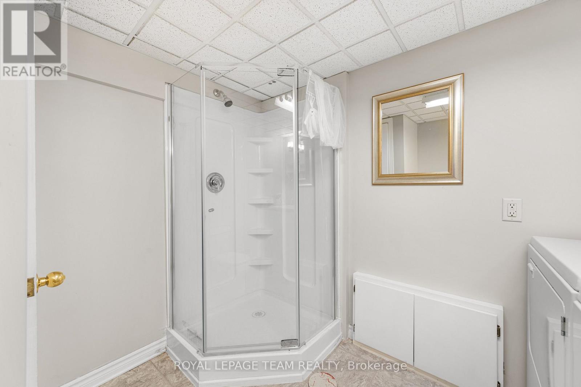2 Bedroom
2 Bathroom
700 - 1,100 ft2
Bungalow
Fireplace
Central Air Conditioning
Forced Air
$3,000 Monthly
Tucked away on a quiet Westboro street, this delightful 2 bedroom + den bungalow offers the perfect mix of comfort, character, and convenience. The home features a main level primary bedroom and a den perfect for a home office or TV room. The spacious kitchen is filled with natural light and showcases tasteful updates, including hardwood flooring. The kitchen opens to the dining room, where sliding doors lead to a sunny deck and a large, fenced backyard ideal for gardening or entertaining. The fully finished basement offers extra living space with a second bedroom featuring a generous closet, a cozy recreation room, and a combined laundry and bath. Located in sought-after Westboro, this home is just steps from Farm Boy, Superstore, transit, top-rated schools, and the Queensway, making everyday living a breeze. A rare opportunity to rent a charming bungalow in one of Ottawa's most desirable neighbourhoods! (id:49712)
Property Details
|
MLS® Number
|
X12516648 |
|
Property Type
|
Single Family |
|
Neigbourhood
|
Hampton Park |
|
Community Name
|
5003 - Westboro/Hampton Park |
|
Equipment Type
|
Water Heater |
|
Parking Space Total
|
3 |
|
Rental Equipment Type
|
Water Heater |
|
Structure
|
Deck |
Building
|
Bathroom Total
|
2 |
|
Bedrooms Above Ground
|
1 |
|
Bedrooms Below Ground
|
1 |
|
Bedrooms Total
|
2 |
|
Amenities
|
Fireplace(s) |
|
Appliances
|
Dishwasher, Dryer, Hood Fan, Microwave, Stove, Washer, Two Refrigerators |
|
Architectural Style
|
Bungalow |
|
Basement Development
|
Finished |
|
Basement Type
|
N/a (finished) |
|
Construction Style Attachment
|
Detached |
|
Cooling Type
|
Central Air Conditioning |
|
Exterior Finish
|
Vinyl Siding |
|
Fireplace Present
|
Yes |
|
Fireplace Total
|
1 |
|
Foundation Type
|
Concrete |
|
Heating Fuel
|
Natural Gas |
|
Heating Type
|
Forced Air |
|
Stories Total
|
1 |
|
Size Interior
|
700 - 1,100 Ft2 |
|
Type
|
House |
|
Utility Water
|
Municipal Water |
Parking
Land
|
Acreage
|
No |
|
Fence Type
|
Fenced Yard |
|
Sewer
|
Sanitary Sewer |
|
Size Depth
|
126 Ft |
|
Size Frontage
|
40 Ft |
|
Size Irregular
|
40 X 126 Ft |
|
Size Total Text
|
40 X 126 Ft |
Rooms
| Level |
Type |
Length |
Width |
Dimensions |
|
Basement |
Recreational, Games Room |
4.3 m |
3 m |
4.3 m x 3 m |
|
Basement |
Bedroom 2 |
3 m |
2.7 m |
3 m x 2.7 m |
|
Basement |
Bathroom |
2.9 m |
2.7 m |
2.9 m x 2.7 m |
|
Basement |
Laundry Room |
2.9 m |
2.7 m |
2.9 m x 2.7 m |
|
Ground Level |
Living Room |
4.7 m |
3.2 m |
4.7 m x 3.2 m |
|
Ground Level |
Den |
3 m |
1.8 m |
3 m x 1.8 m |
|
Ground Level |
Dining Room |
3.9 m |
2.7 m |
3.9 m x 2.7 m |
|
Ground Level |
Kitchen |
4 m |
3 m |
4 m x 3 m |
|
Ground Level |
Primary Bedroom |
3.3 m |
3.2 m |
3.3 m x 3.2 m |
|
Ground Level |
Bathroom |
3 m |
1.8 m |
3 m x 1.8 m |
https://www.realtor.ca/real-estate/29074652/166-mulvihill-avenue-ottawa-5003-westborohampton-park
