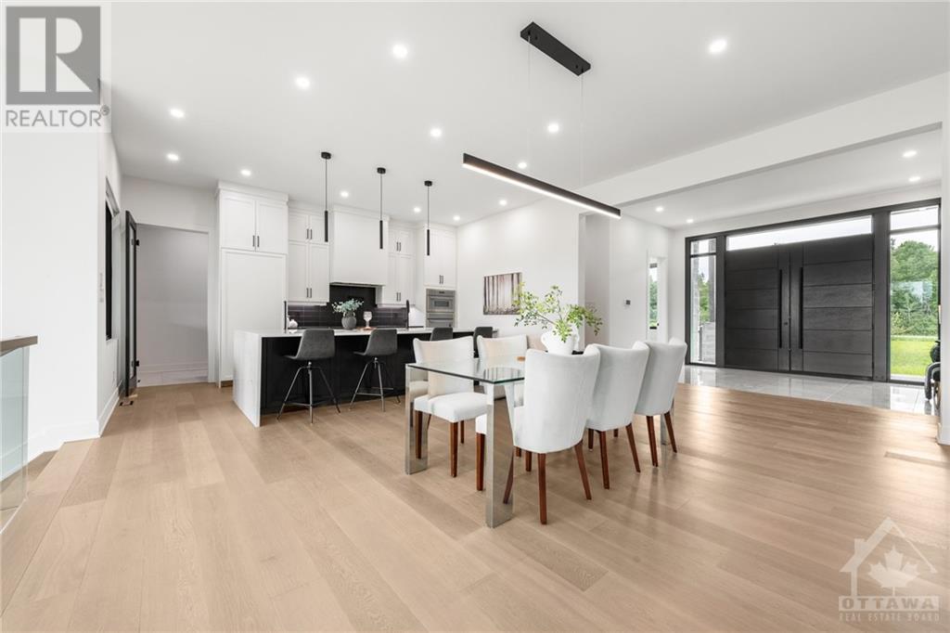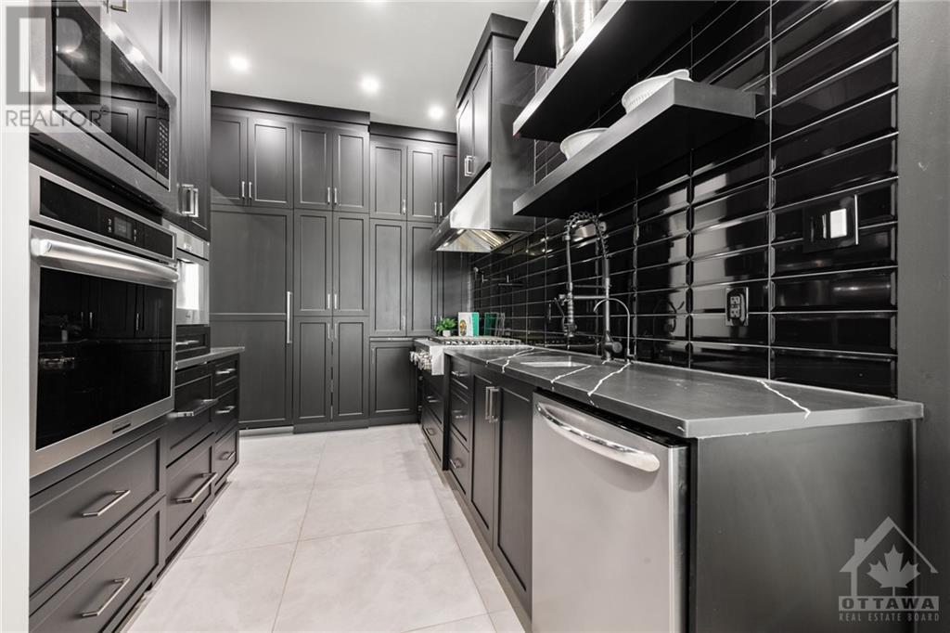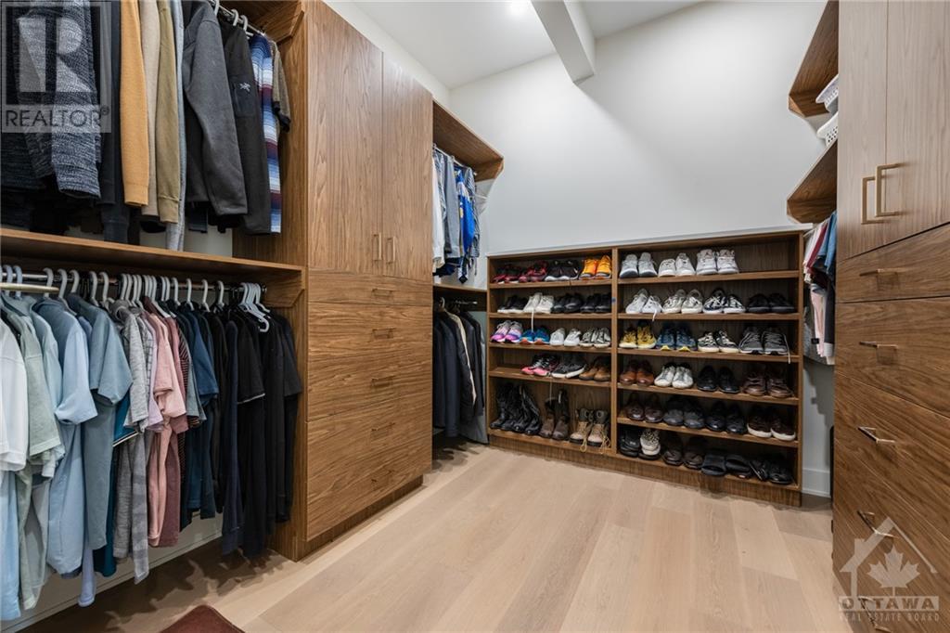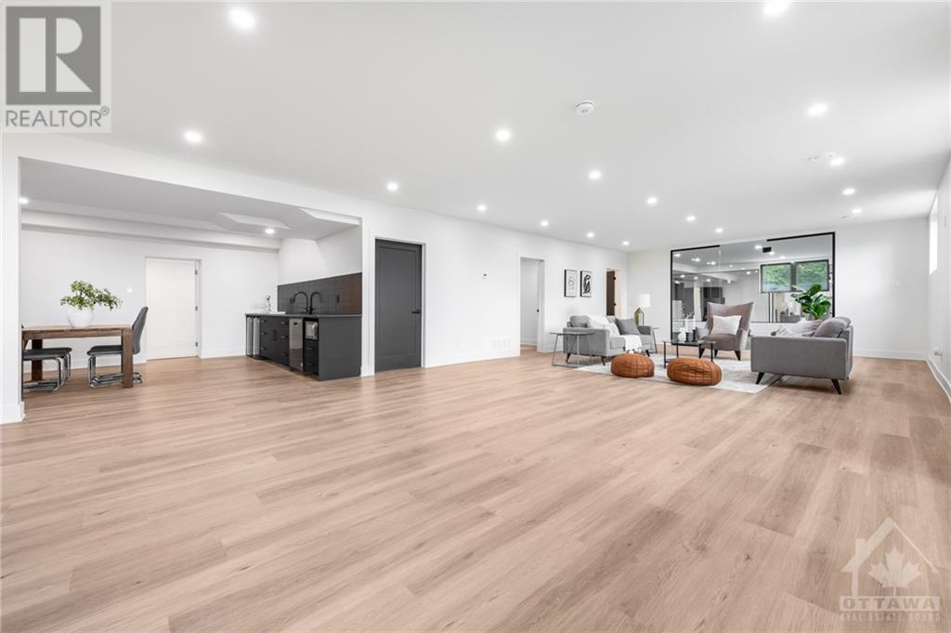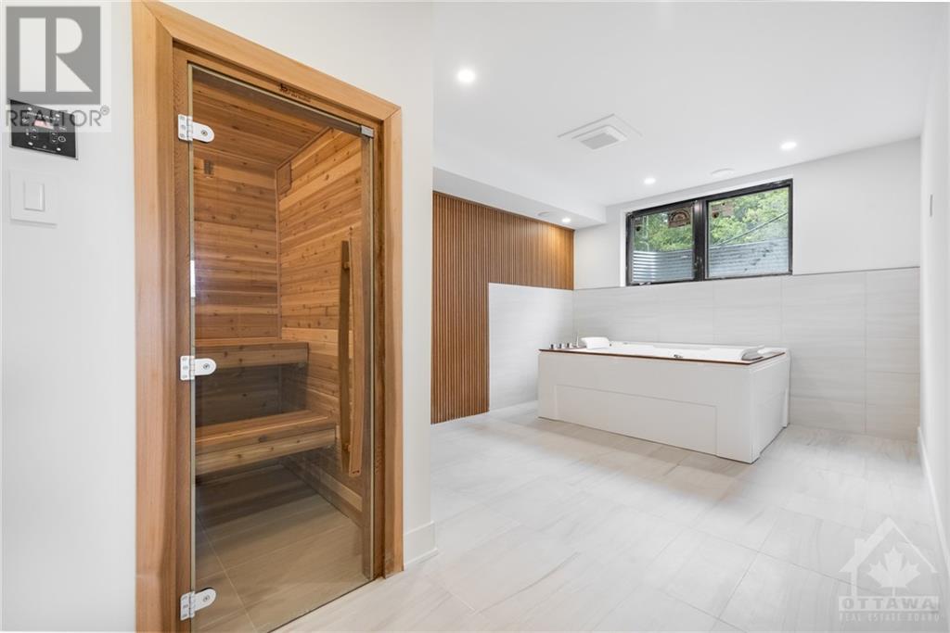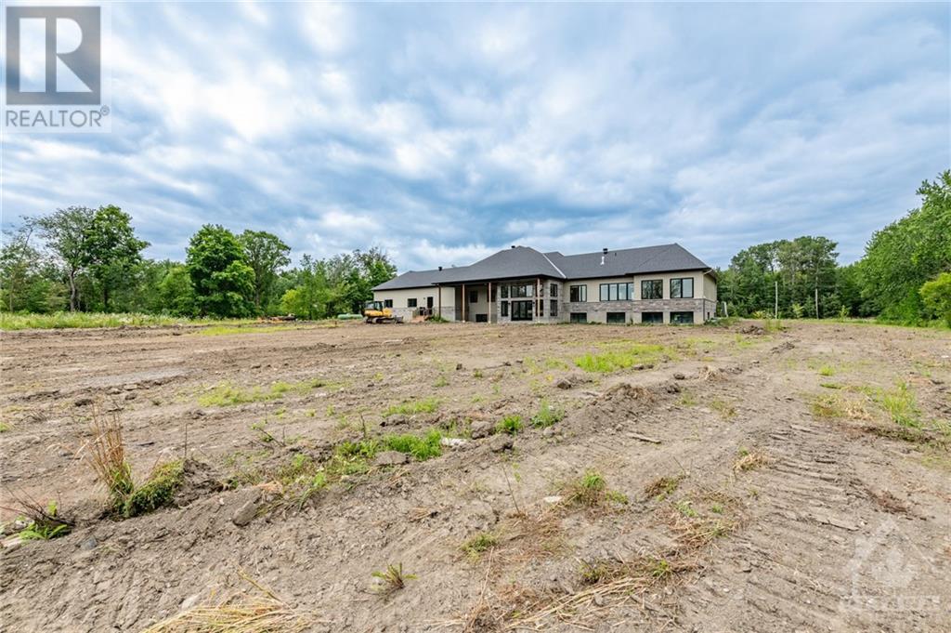5 Bedroom 5 Bathroom
Bungalow Fireplace Central Air Conditioning Heat Pump Acreage
$2,300,000
Discover luxury living in this custom-built bungalow, offering approx. 7,200 sq. ft. of sophisticated living space (including the basement) on a 5.9-acre private lot. This stunning home features 5 bedrooms, 3 with ensuites all with heated floors, and 4.5 bathrooms. No expense was spared to create the perfect mix of elegance and functionality. Enjoy the convenience of 2 full kitchens when entertaining guests, a large office while working from home, and an oversized garage with enough parking for 6 cars, wired for electric vehicles and hoist. The expansive basement beaming with tons of natural light and radiant floors throughout is an entertainer’s dream with a theatre room, gym, and spa complete with a sauna and jacuzzi tub. The property zoning allows for home-based businesses, with ample room to add a workshop and space to park vehicles and equipment. The backyard can accommodate a guest house and pool. The perfect blend of luxury and comfort, only 3 minutes to Manotick Main Street. (id:49712)
Property Details
| MLS® Number | 1404060 |
| Property Type | Single Family |
| Neigbourhood | Kars |
| Community Name | Kars |
| AmenitiesNearBy | Golf Nearby, Recreation Nearby, Shopping |
| Features | Automatic Garage Door Opener |
| ParkingSpaceTotal | 10 |
| RoadType | Paved Road |
Building
| BathroomTotal | 5 |
| BedroomsAboveGround | 3 |
| BedroomsBelowGround | 2 |
| BedroomsTotal | 5 |
| Amenities | Exercise Centre |
| Appliances | Refrigerator, Oven - Built-in, Dishwasher, Dryer, Freezer, Stove, Washer |
| ArchitecturalStyle | Bungalow |
| BasementDevelopment | Finished |
| BasementType | Full (finished) |
| ConstructedDate | 2023 |
| ConstructionStyleAttachment | Detached |
| CoolingType | Central Air Conditioning |
| ExteriorFinish | Stone, Brick, Siding |
| FireplacePresent | Yes |
| FireplaceTotal | 1 |
| FlooringType | Hardwood, Laminate, Tile |
| FoundationType | Poured Concrete |
| HalfBathTotal | 1 |
| HeatingFuel | Geo Thermal |
| HeatingType | Heat Pump |
| StoriesTotal | 1 |
| Type | House |
| UtilityWater | Drilled Well |
Parking
Land
| Acreage | Yes |
| LandAmenities | Golf Nearby, Recreation Nearby, Shopping |
| Sewer | Septic System |
| SizeDepth | 662 Ft ,10 In |
| SizeFrontage | 369 Ft ,7 In |
| SizeIrregular | 5.9 |
| SizeTotal | 5.9 Ac |
| SizeTotalText | 5.9 Ac |
| ZoningDescription | Residential |
Rooms
| Level | Type | Length | Width | Dimensions |
|---|
| Basement | Family Room | | | 43'10" x 22'8" |
| Basement | Media | | | 19'8" x 16'7" |
| Basement | Bedroom | | | 12'3" x 12'9" |
| Basement | Bedroom | | | 11'5" x 12'9" |
| Basement | Gym | | | 27'1" x 18'11" |
| Basement | 3pc Bathroom | | | 12'2" x 8'2" |
| Basement | Full Bathroom | | | 18'11" x 10'11" |
| Basement | Eating Area | | | 15'4" x 13'4" |
| Basement | Den | | | 15'2" x 12'2" |
| Basement | Storage | | | 34'9" x 7'2" |
| Basement | Utility Room | | | 14'7" x 17'5" |
| Basement | Media | | | 9'11" x 7'7" |
| Main Level | Foyer | | | 14'1" x 14'4" |
| Main Level | Dining Room | | | 14'3" x 19'1" |
| Main Level | Living Room | | | 16'9" x 18'7" |
| Main Level | Kitchen | | | 11'7" x 18'7" |
| Main Level | Kitchen | | | 8'4" x 17'7" |
| Main Level | Mud Room | | | 5'10" x 18'1" |
| Main Level | Office | | | 17'6" x 13'4" |
| Main Level | Laundry Room | | | 10'10" x 12'2" |
| Main Level | 2pc Bathroom | | | 5'11" x 7'7" |
| Main Level | Primary Bedroom | | | 22'2" x 17'4" |
| Main Level | 5pc Ensuite Bath | | | 18'7" x 12'4" |
| Main Level | Other | | | 9'11" x 9'9" |
| Main Level | Bedroom | | | 12'7" x 12'5" |
| Main Level | 3pc Ensuite Bath | | | 12'5" x 5'1" |
| Main Level | Other | | | 6'2" x 4'11" |
| Main Level | Bedroom | | | 13'11" x 12'5" |
| Main Level | 4pc Ensuite Bath | | | 9'1" x 7'7" |
| Main Level | Other | | | 5'9" x 4'11" |
https://www.realtor.ca/real-estate/27222940/1660-century-road-e-ottawa-kars


