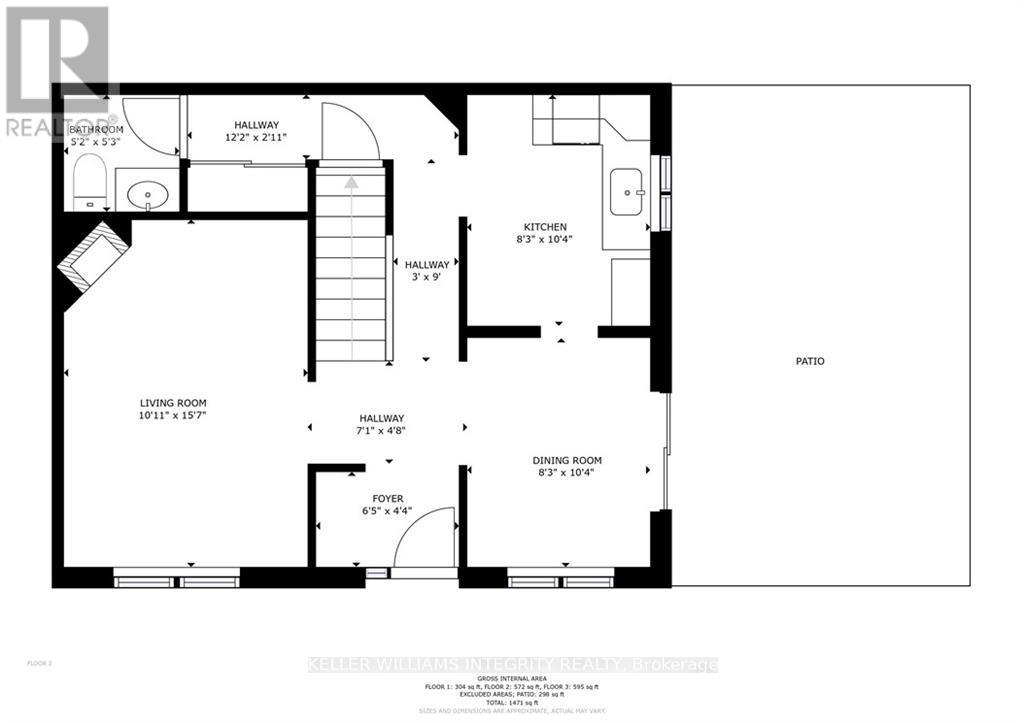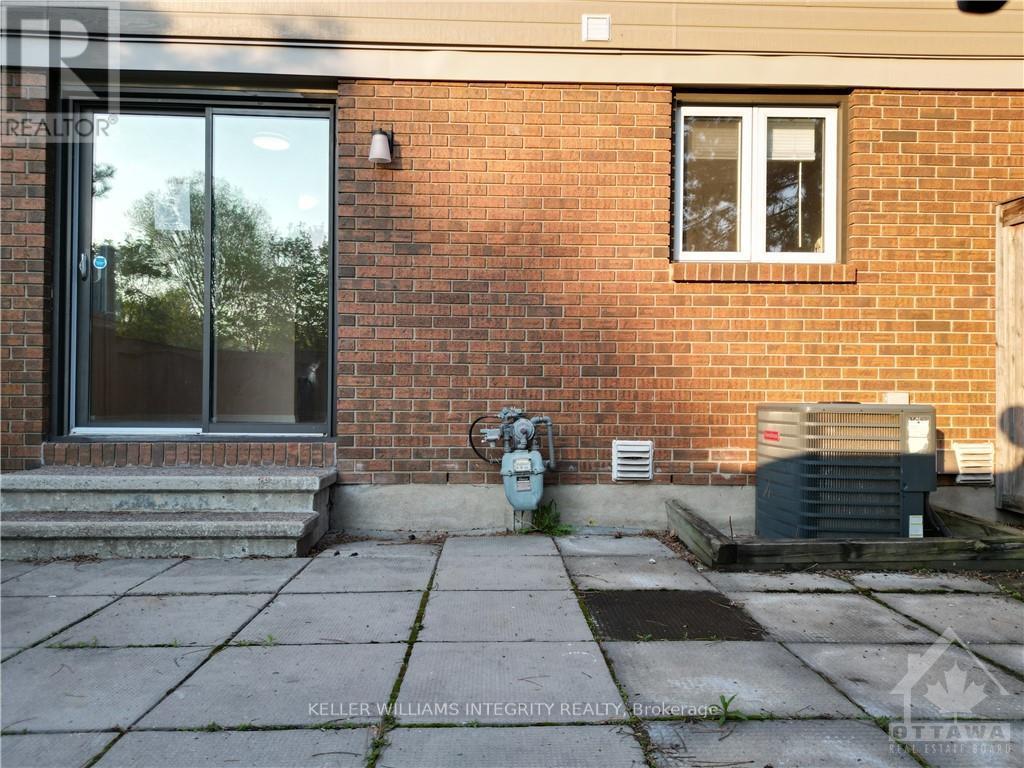1664 Rodin Way Ottawa, Ontario K1C 4Z2
$385,000Maintenance,
$401 Monthly
Maintenance,
$401 MonthlyFlooring: Tile, Flooring: Carpet W/W & Mixed, A three-bedroom row house condominium for sale in Orleans near the intersection of Orleans Blvd and Jeanne d'Arc Blvd. Conveniently located near lots of shopping plazas and only a few minute's drive to Highway 417. The home offers a side yard off of the dining room. Three bedrooms on the second level and the basement is partially finished. There's a three-piece bathroom on the second floor and a powder room on the main floor. No appliances on-site, or included. A minimum of 48 hours of irrevocable time is required with offers. Parking at the condo complex is all surface-level and uncovered outdoors. This property is being sold as is where is in its present condition with no warranties from the Seller in this regard., Flooring: Laminate (id:49712)
Property Details
| MLS® Number | X9521736 |
| Property Type | Single Family |
| Neigbourhood | Convent Glen South |
| Community Name | 2010 - Chateauneuf |
| AmenitiesNearBy | Public Transit |
| CommunityFeatures | Pet Restrictions |
| ParkingSpaceTotal | 1 |
Building
| BathroomTotal | 2 |
| BedroomsAboveGround | 3 |
| BedroomsTotal | 3 |
| Amenities | Fireplace(s) |
| BasementDevelopment | Partially Finished |
| BasementType | Full (partially Finished) |
| CoolingType | Central Air Conditioning |
| ExteriorFinish | Brick, Vinyl Siding |
| FireplacePresent | Yes |
| FireplaceTotal | 1 |
| FoundationType | Concrete |
| HalfBathTotal | 1 |
| HeatingFuel | Natural Gas |
| HeatingType | Forced Air |
| StoriesTotal | 2 |
| SizeInterior | 1199.9898 - 1398.9887 Sqft |
| Type | Row / Townhouse |
| UtilityWater | Municipal Water |
Land
| Acreage | No |
| LandAmenities | Public Transit |
| ZoningDescription | R3y |
Rooms
| Level | Type | Length | Width | Dimensions |
|---|---|---|---|---|
| Second Level | Bathroom | 2.56 m | 1.6 m | 2.56 m x 1.6 m |
| Second Level | Bedroom | 2.51 m | 3.68 m | 2.51 m x 3.68 m |
| Second Level | Bedroom | 3.91 m | 2.76 m | 3.91 m x 2.76 m |
| Second Level | Primary Bedroom | 4.11 m | 3.32 m | 4.11 m x 3.32 m |
| Basement | Utility Room | 3.81 m | 3.4 m | 3.81 m x 3.4 m |
| Basement | Games Room | 6.62 m | 2.28 m | 6.62 m x 2.28 m |
| Basement | Games Room | 3.27 m | 3.09 m | 3.27 m x 3.09 m |
| Main Level | Bathroom | 1.57 m | 1.6 m | 1.57 m x 1.6 m |
| Main Level | Kitchen | 2.51 m | 3.14 m | 2.51 m x 3.14 m |
| Main Level | Dining Room | 3.14 m | 2.51 m | 3.14 m x 2.51 m |
| Main Level | Living Room | 3.32 m | 4.74 m | 3.32 m x 4.74 m |
Utilities
| Natural Gas Available | Available |
https://www.realtor.ca/real-estate/27525400/1664-rodin-way-ottawa-2010-chateauneuf


2148 Carling Ave., Units 5 & 6
Ottawa, Ontario K2A 1H1
































