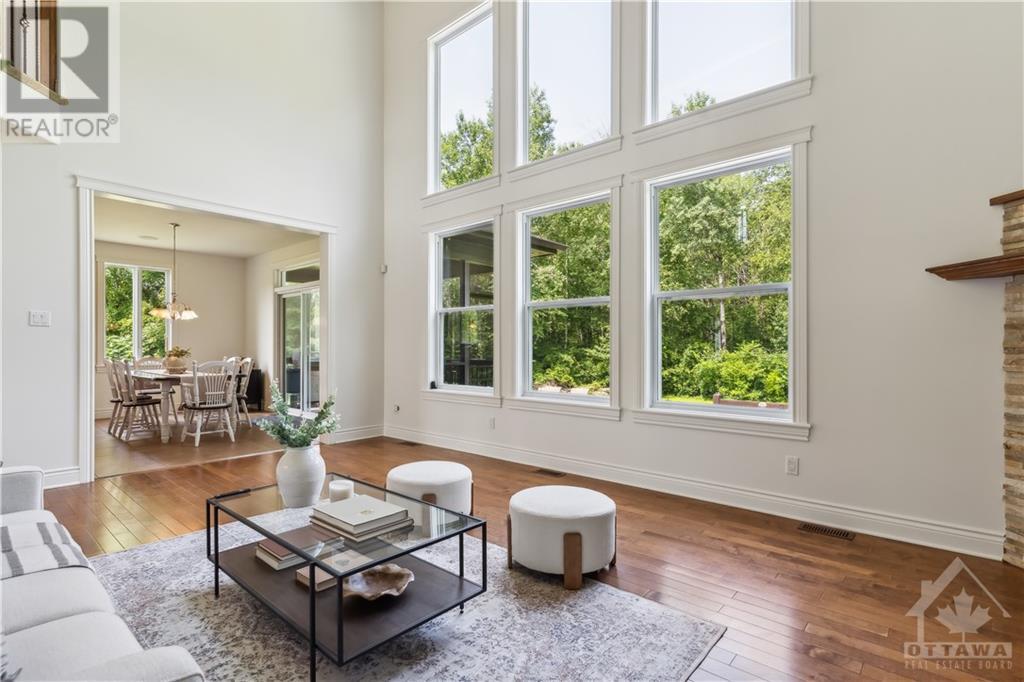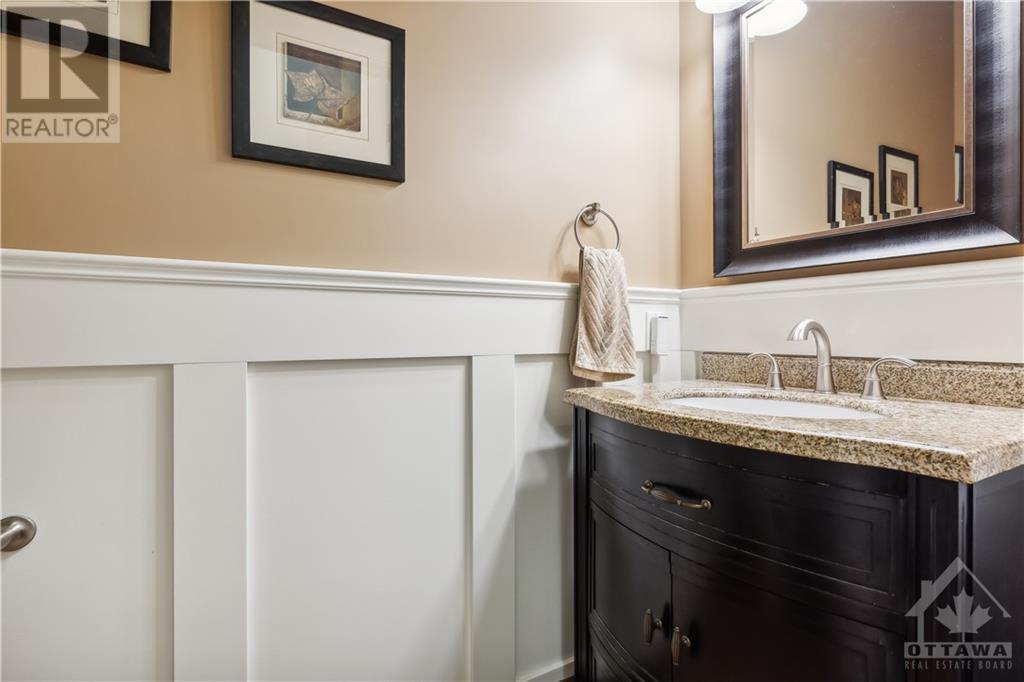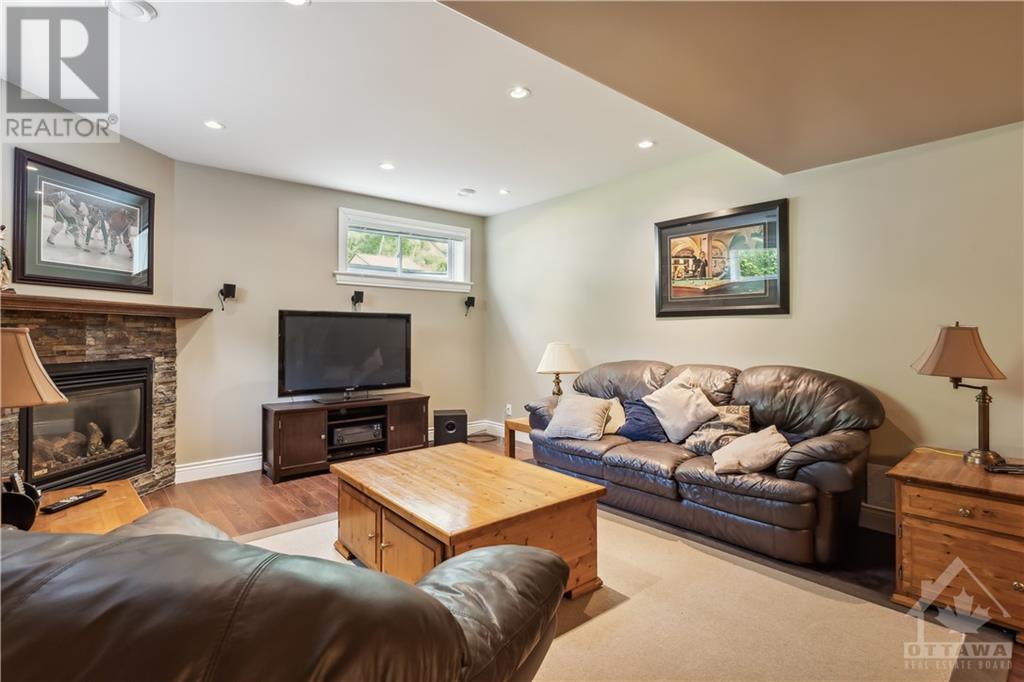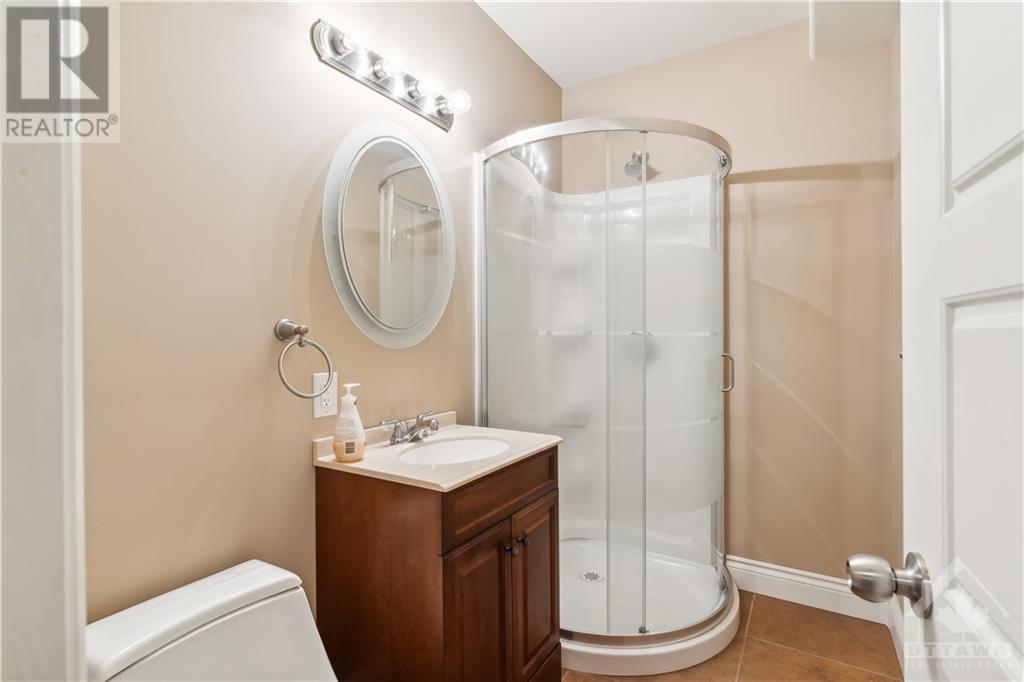167 Wilbert Cox Drive Carp, Ontario K0A 1L0
$1,275,000
Wonderful 2 Story,4 Bdrm,5 Bath,3 Car garage situated on an 2+ac estate lot in Canterbury Woods. This custom home was built with care and craftsmanship. The foyer is bright and leads to the lofty family rm that is full of natural light,floor to ceiling ffp and Maple hwd . The stunning granite countertops/maple cabintry would delight anyone creating for a special occasion or family entertaining.The eating area has easy access to the screened in porch and spacious two tier deck.The formal dining area and office greet you at the front entrance. The Main level Primary bedroom has a spacious ensuite,walk in closet and great for extended family.The second level offers three well sized bedrms, 2 full baths.The bonus room has potential for gamers,theatre,office or playroom. so many options. The lower level offers family time plus!10ft ceiling for the Golf simulator, gym area, wet bar and family room with gas ffp.The back yard has a tree lined backdrop to enjoy your summer evenings.Don't wait! (id:49712)
Property Details
| MLS® Number | 1404283 |
| Property Type | Single Family |
| Neigbourhood | Canterbury Woods |
| AmenitiesNearBy | Golf Nearby, Recreation Nearby, Shopping |
| Easement | Right Of Way |
| Features | Automatic Garage Door Opener |
| ParkingSpaceTotal | 8 |
| StorageType | Storage Shed |
| Structure | Deck, Porch |
Building
| BathroomTotal | 5 |
| BedroomsAboveGround | 4 |
| BedroomsTotal | 4 |
| Appliances | Refrigerator, Dishwasher, Dryer, Hood Fan, Microwave, Stove, Washer, Hot Tub |
| BasementDevelopment | Finished |
| BasementType | Full (finished) |
| ConstructedDate | 2010 |
| ConstructionStyleAttachment | Detached |
| CoolingType | Central Air Conditioning, Air Exchanger |
| ExteriorFinish | Stone, Stucco |
| Fixture | Ceiling Fans |
| FlooringType | Wall-to-wall Carpet, Mixed Flooring, Hardwood, Tile |
| FoundationType | Poured Concrete |
| HalfBathTotal | 1 |
| HeatingFuel | Natural Gas |
| HeatingType | Forced Air |
| StoriesTotal | 2 |
| Type | House |
| UtilityWater | Drilled Well |
Parking
| Attached Garage |
Land
| Acreage | Yes |
| LandAmenities | Golf Nearby, Recreation Nearby, Shopping |
| Sewer | Septic System |
| SizeDepth | 459 Ft ,3 In |
| SizeFrontage | 196 Ft ,10 In |
| SizeIrregular | 2.08 |
| SizeTotal | 2.08 Ac |
| SizeTotalText | 2.08 Ac |
| ZoningDescription | Rr3 |
Rooms
| Level | Type | Length | Width | Dimensions |
|---|---|---|---|---|
| Second Level | Bedroom | 14'2" x 12'11" | ||
| Second Level | Bedroom | 14'2" x 12'10" | ||
| Second Level | Bedroom | 12'9" x 10'5" | ||
| Second Level | 4pc Bathroom | 9'3" x 4'11" | ||
| Second Level | 3pc Bathroom | 10'4" x 4'11" | ||
| Second Level | Hobby Room | 18'2" x 12'1" | ||
| Lower Level | 3pc Bathroom | 7'10" x 4'10" | ||
| Lower Level | Family Room/fireplace | 34'9" x 14'11" | ||
| Lower Level | Games Room | 34'2" x 13'4" | ||
| Lower Level | Gym | 13'0" x 12'6" | ||
| Lower Level | Storage | 36'1" x 4'9" | ||
| Lower Level | Utility Room | 16'8" x 12'11" | ||
| Main Level | Dining Room | 13'11" x 10'5" | ||
| Main Level | Living Room/fireplace | 21'9" x 15'1" | ||
| Main Level | Eating Area | 14'3" x 9'4" | ||
| Main Level | Office | 10'6" x 9'8" | ||
| Main Level | Primary Bedroom | 14'0" x 13'4" | ||
| Main Level | 4pc Ensuite Bath | 12'5" x 8'5" | ||
| Main Level | Other | 8'2" x 4'10" | ||
| Main Level | 2pc Bathroom | Measurements not available | ||
| Main Level | Foyer | 10'11" x 6'10" | ||
| Main Level | Sunroom | 14'2" x 7'8" | ||
| Main Level | Laundry Room | 8'2" x 8'1" |
https://www.realtor.ca/real-estate/27222939/167-wilbert-cox-drive-carp-canterbury-woods

Salesperson
(613) 863-2121
www.timmclean.com/
www.linkedin.com/in/mcleantim
timmclean10/

6081 Hazeldean Road, 12b
Ottawa, Ontario K2S 1B9


































