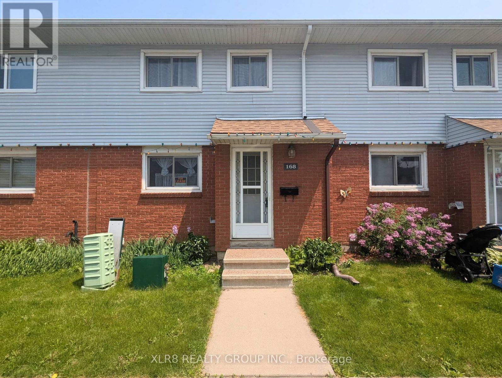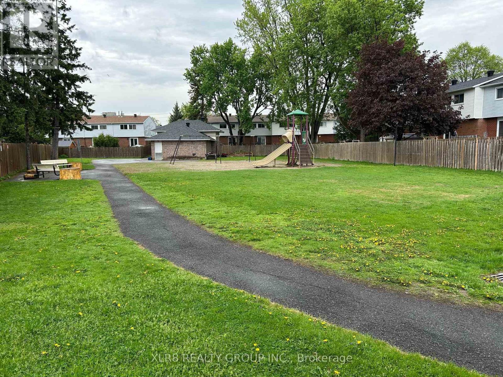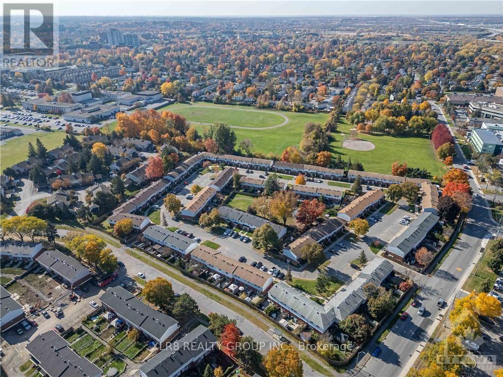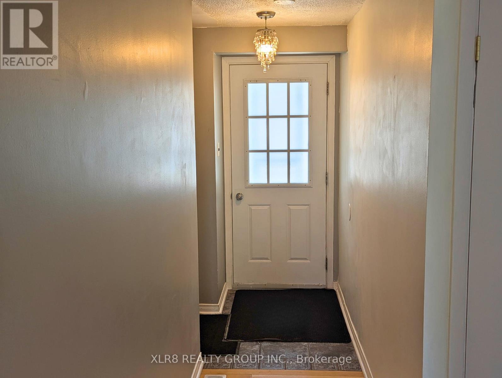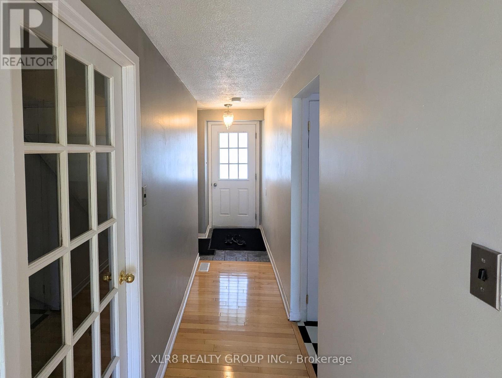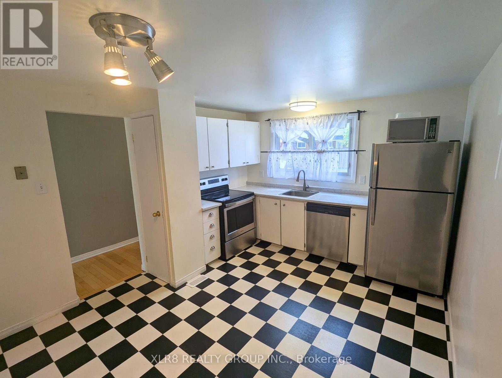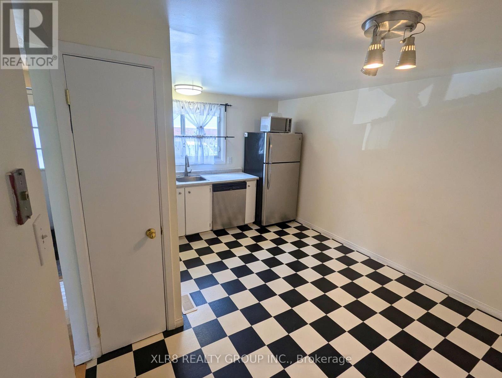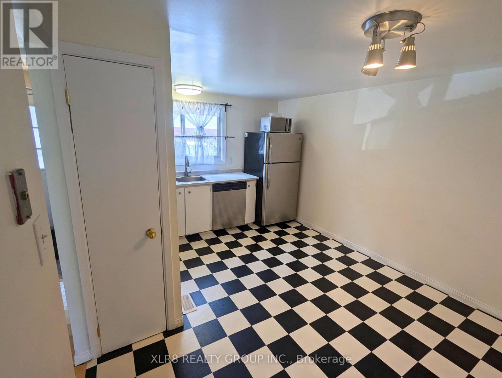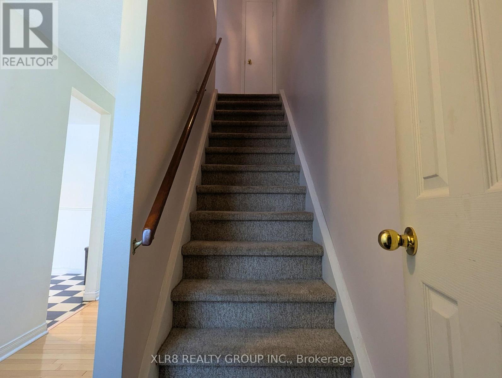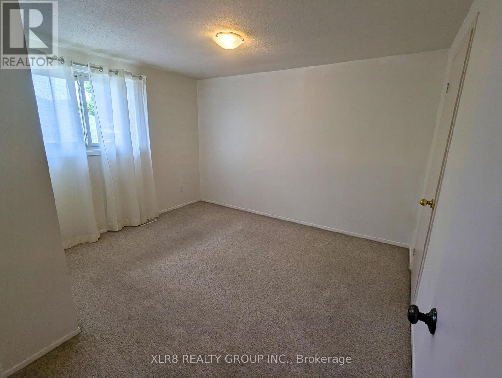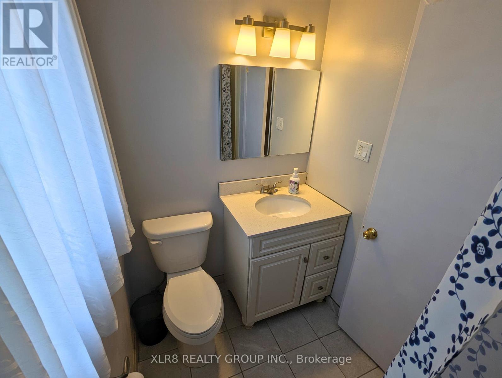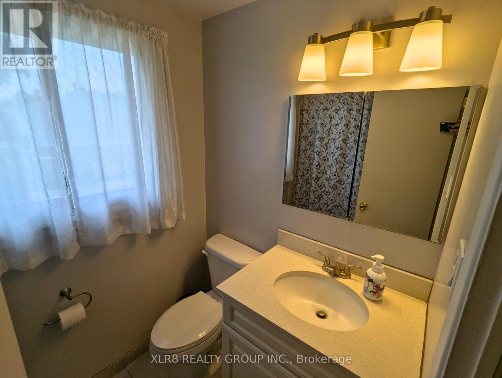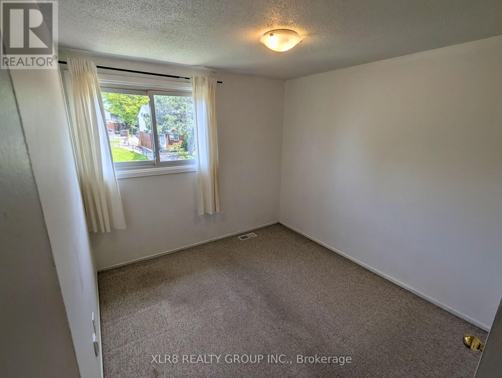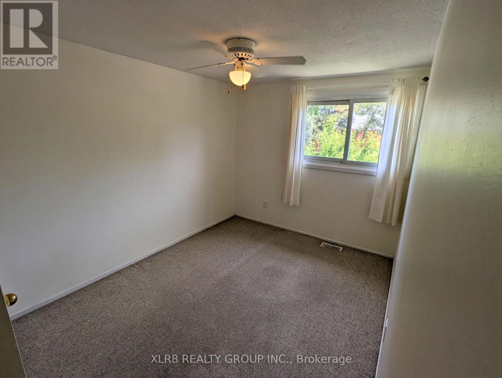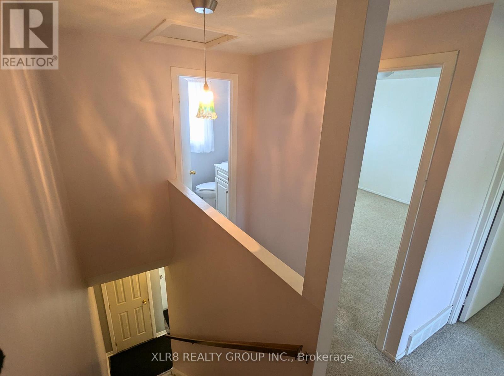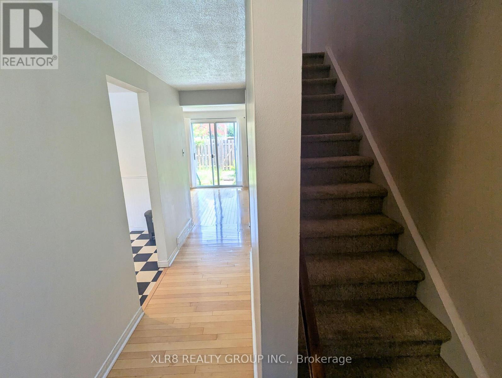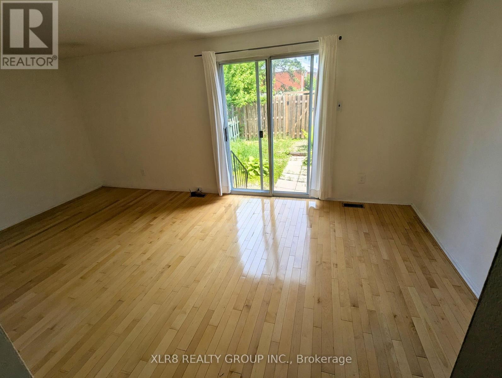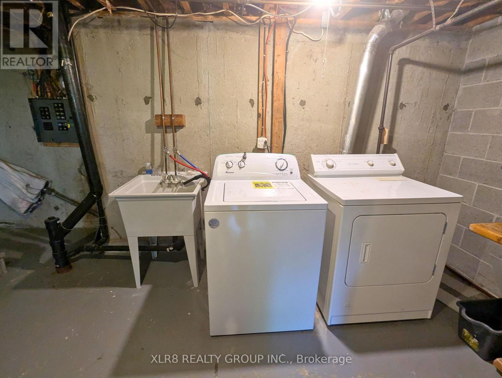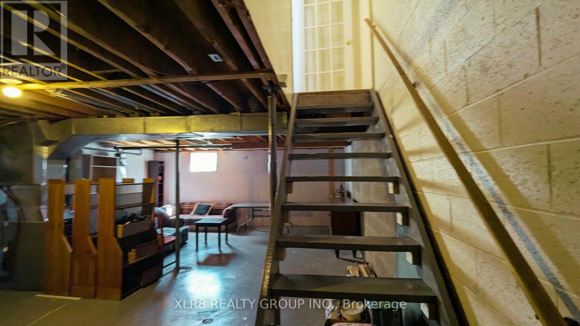3 Bedroom
1 Bathroom
1,000 - 1,199 ft2
Central Air Conditioning
Forced Air
Landscaped
$2,600 Monthly
Welcome to unit 168 at #1045 Morrison Condo Plaza, this family-oriented 3-bedroom 1 bath 2 story townhouse with one parking spot, located near the Ikea and LRT station, offers a fenced-in backyard, air conditioning, gas forced air furnace, 3 piece bathroom, large eat in kitchen with stainless steel, fridge, stove, microwave, dishwasher, one parking space, close to bus service in the heart of the city of Ottawa. (id:49712)
Property Details
|
MLS® Number
|
X12123318 |
|
Property Type
|
Single Family |
|
Neigbourhood
|
College |
|
Community Name
|
6301 - Redwood Park |
|
Community Features
|
Pet Restrictions |
|
Parking Space Total
|
1 |
|
Structure
|
Patio(s) |
Building
|
Bathroom Total
|
1 |
|
Bedrooms Above Ground
|
3 |
|
Bedrooms Total
|
3 |
|
Appliances
|
Water Heater |
|
Basement Development
|
Unfinished |
|
Basement Type
|
N/a (unfinished) |
|
Cooling Type
|
Central Air Conditioning |
|
Exterior Finish
|
Brick |
|
Heating Fuel
|
Natural Gas |
|
Heating Type
|
Forced Air |
|
Stories Total
|
2 |
|
Size Interior
|
1,000 - 1,199 Ft2 |
|
Type
|
Row / Townhouse |
Parking
Land
|
Acreage
|
No |
|
Landscape Features
|
Landscaped |
Rooms
| Level |
Type |
Length |
Width |
Dimensions |
|
Second Level |
Bathroom |
1.4732 m |
2 m |
1.4732 m x 2 m |
|
Second Level |
Bedroom |
3.3782 m |
3.5814 m |
3.3782 m x 3.5814 m |
|
Second Level |
Bedroom 2 |
2.8702 m |
2.7178 m |
2.8702 m x 2.7178 m |
|
Second Level |
Bedroom 3 |
2.5908 m |
3.2512 m |
2.5908 m x 3.2512 m |
|
Basement |
Other |
8.4074 m |
5.4864 m |
8.4074 m x 5.4864 m |
|
Main Level |
Kitchen |
3.2258 m |
4.3434 m |
3.2258 m x 4.3434 m |
|
Main Level |
Living Room |
3.1496 m |
5.4102 m |
3.1496 m x 5.4102 m |
https://www.realtor.ca/real-estate/28258068/168-1045-morrison-drive-ottawa-6301-redwood-park
XLR8 REALTY GROUP INC.
P.o. Box 581 Station Main
Ottawa,
Ontario
K2S 1A7
(613) 293-3929

