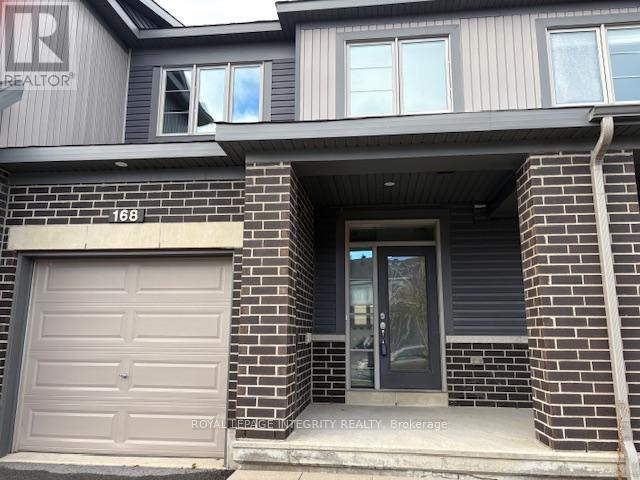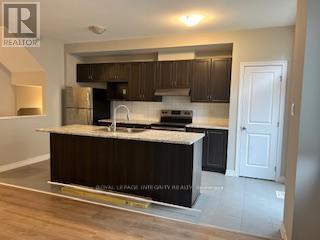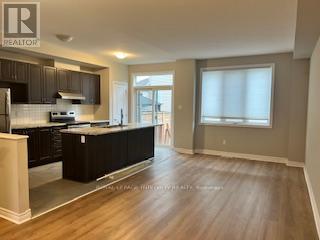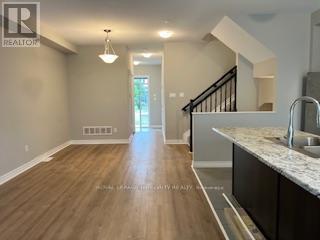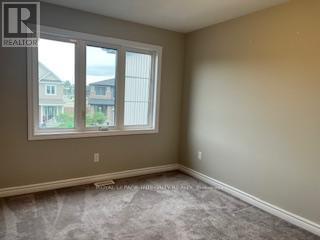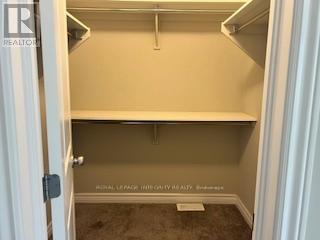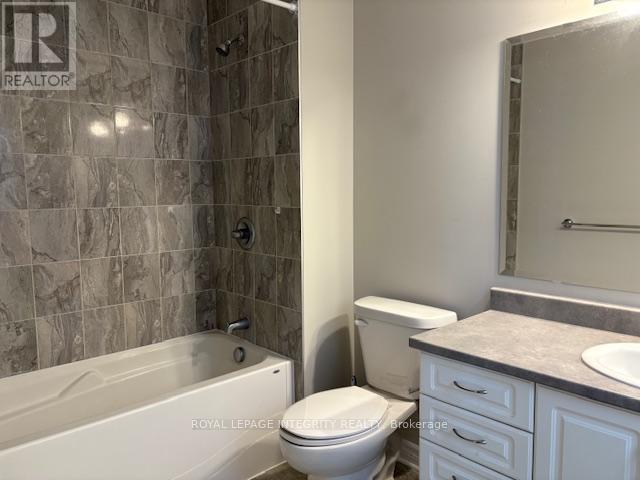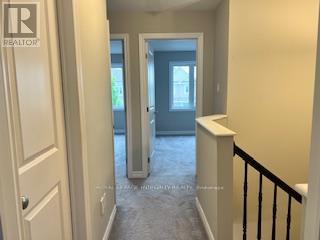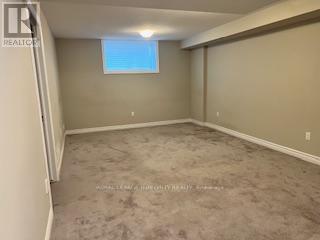3 Bedroom
4 Bathroom
1,500 - 2,000 ft2
Central Air Conditioning, Air Exchanger
Forced Air
$2,650 Monthly
Townhome located in Family Friendly Neighbourhood. Perfect blend of comfort, and convenience. Located in safe and desirable Neighbourhood ideal for Professionals and families alike. Seamless flow from Kitchen to living and dining areas. Kitchen with SS appliances as well as a large island for meal prep or casual dining. 3 generous bedrooms on the upper level, the Primary with full ensuite and walk in closet. Finished Basement Convenient location close to Shops, Schools, Parks and Public Transport and Major Commuter Routes Vacant ready for Immediate Occupancy (id:49712)
Property Details
|
MLS® Number
|
X12524562 |
|
Property Type
|
Single Family |
|
Neigbourhood
|
Potter's Key |
|
Community Name
|
8211 - Stittsville (North) |
|
Amenities Near By
|
Public Transit |
|
Community Features
|
School Bus |
|
Equipment Type
|
Water Heater |
|
Features
|
Flat Site |
|
Parking Space Total
|
3 |
|
Rental Equipment Type
|
Water Heater |
Building
|
Bathroom Total
|
4 |
|
Bedrooms Above Ground
|
3 |
|
Bedrooms Total
|
3 |
|
Age
|
6 To 15 Years |
|
Appliances
|
All |
|
Basement Development
|
Finished |
|
Basement Type
|
N/a (finished) |
|
Construction Style Attachment
|
Attached |
|
Cooling Type
|
Central Air Conditioning, Air Exchanger |
|
Exterior Finish
|
Brick, Vinyl Siding |
|
Foundation Type
|
Concrete |
|
Half Bath Total
|
2 |
|
Heating Fuel
|
Natural Gas |
|
Heating Type
|
Forced Air |
|
Stories Total
|
2 |
|
Size Interior
|
1,500 - 2,000 Ft2 |
|
Type
|
Row / Townhouse |
|
Utility Water
|
Municipal Water |
Parking
|
Attached Garage
|
|
|
Garage
|
|
|
Tandem
|
|
Land
|
Acreage
|
No |
|
Land Amenities
|
Public Transit |
|
Sewer
|
Sanitary Sewer |
|
Size Depth
|
90 Ft ,10 In |
|
Size Frontage
|
22 Ft ,4 In |
|
Size Irregular
|
22.4 X 90.9 Ft |
|
Size Total Text
|
22.4 X 90.9 Ft |
Rooms
| Level |
Type |
Length |
Width |
Dimensions |
|
Second Level |
Primary Bedroom |
3.96 m |
3.96 m |
3.96 m x 3.96 m |
|
Second Level |
Bedroom 2 |
3.04 m |
3.04 m |
3.04 m x 3.04 m |
|
Second Level |
Bedroom 3 |
2.74 m |
3.04 m |
2.74 m x 3.04 m |
|
Basement |
Family Room |
5.79 m |
4.57 m |
5.79 m x 4.57 m |
|
Main Level |
Kitchen |
4.87 m |
2.43 m |
4.87 m x 2.43 m |
|
Main Level |
Dining Room |
3.04 m |
3.04 m |
3.04 m x 3.04 m |
|
Main Level |
Living Room |
4.26 m |
3.04 m |
4.26 m x 3.04 m |
Utilities
|
Cable
|
Available |
|
Electricity
|
Installed |
|
Sewer
|
Installed |
https://www.realtor.ca/real-estate/29083153/168-bandelier-way-e-ottawa-8211-stittsville-north
