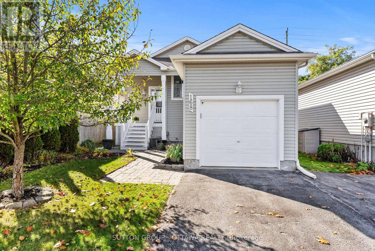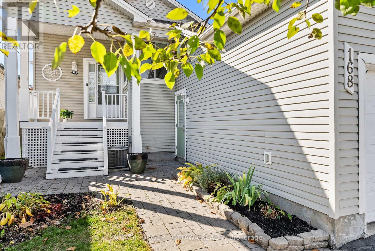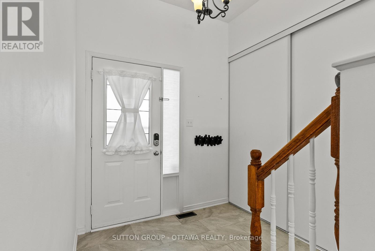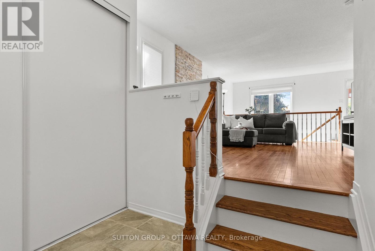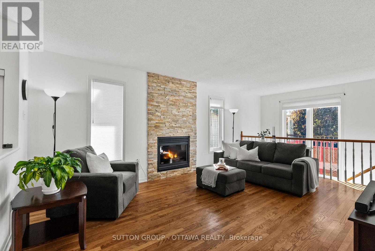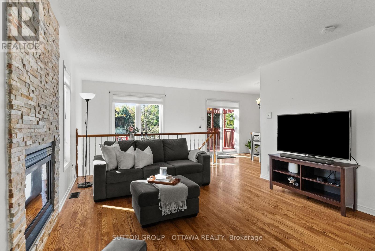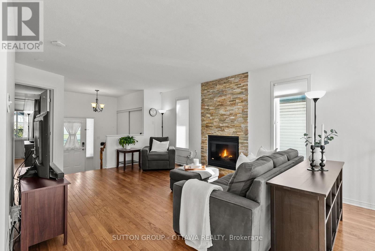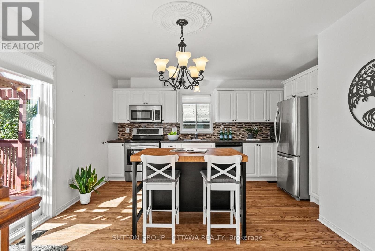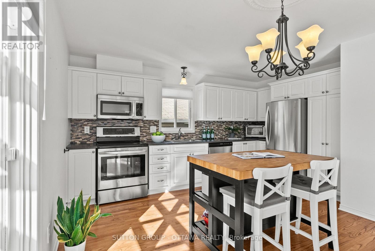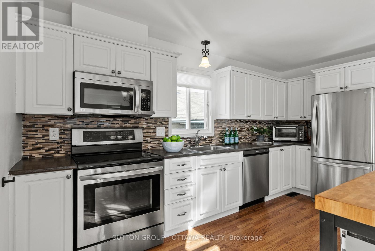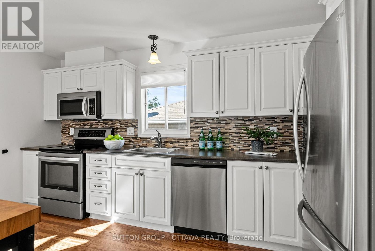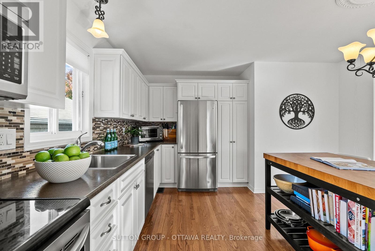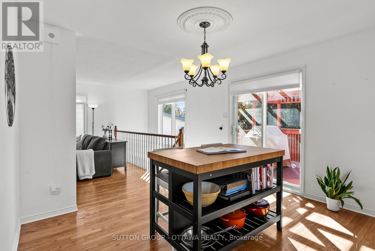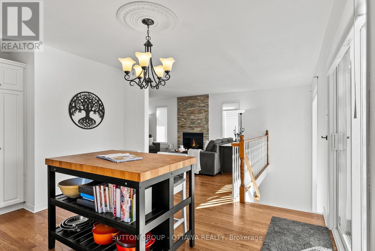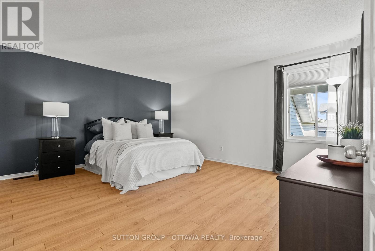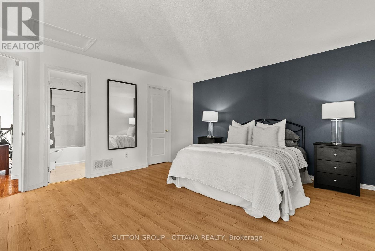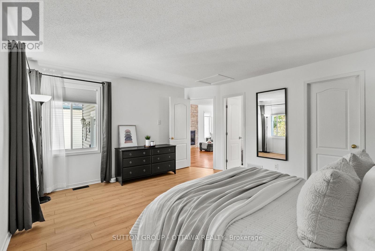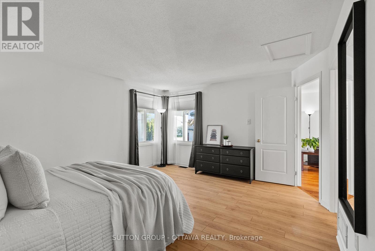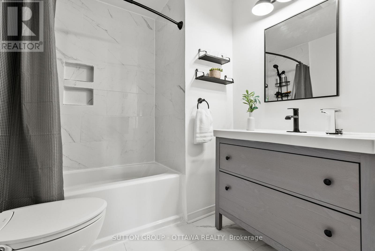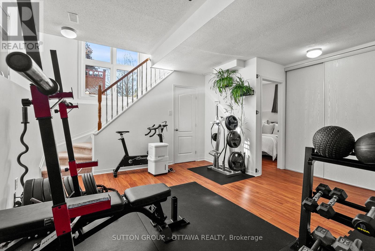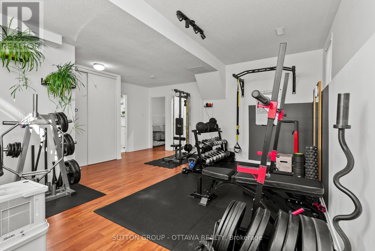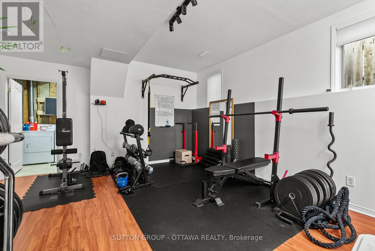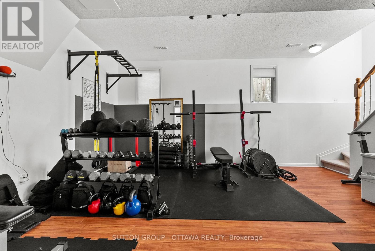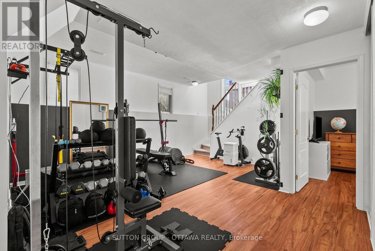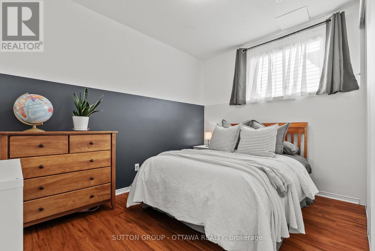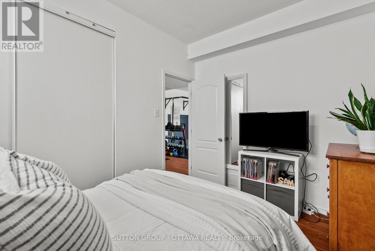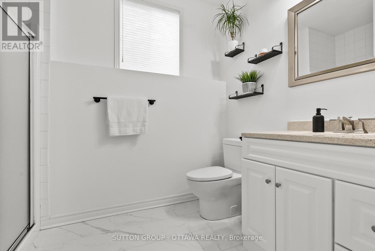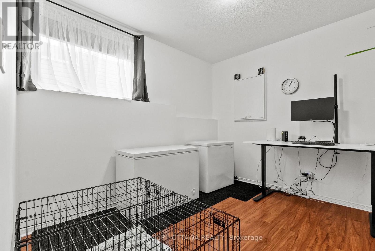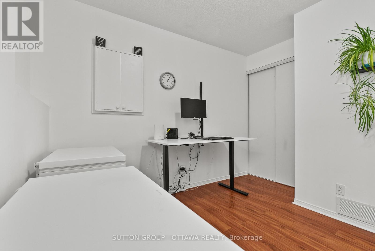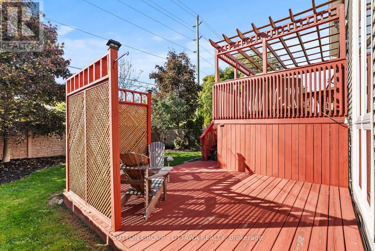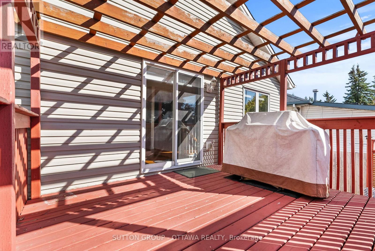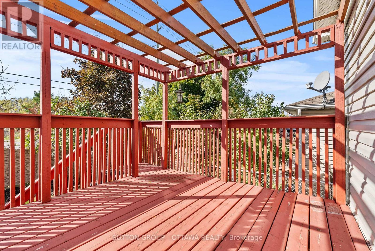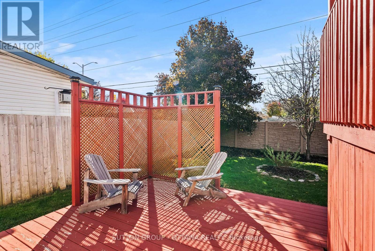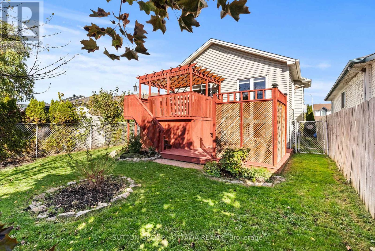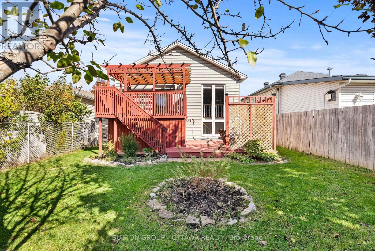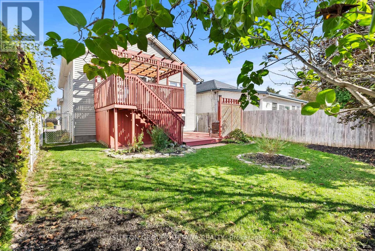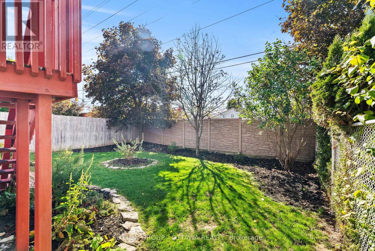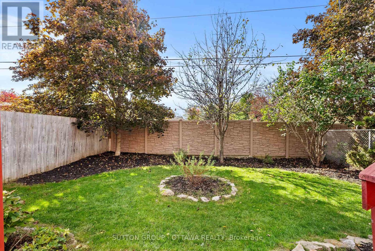3 Bedroom
2 Bathroom
700 - 1,100 ft2
Bungalow
Fireplace
Central Air Conditioning
Forced Air
$550,000
Warm and inviting DETACHED bungalow in the heart of the charming village of Carleton Place! Perfect for downsizers, first-time buyers, or investors alike, this beautifully maintained carpet-free home offers incredible value just minutes from groceries, shopping, restaurants, the hospital, and quick access to Hwy 7 for an easy commute. The bright and airy main floor is flooded with natural light and features an open-concept layout with a cozy gas fireplace, a spacious kitchen with ample cupboard space + lots of room for the existing island or a dining table instead. The large primary bedroom includes a walk-in closet and a convenient cheater ensuite bathroom. Custom Hunter Douglas blinds recently installed throughout! Fully finished lower level hardly feels like a basement with its high ceilings and large windows, offering additional living space ideal for guests, teens, or in-laws-complete with a family room, two additional bedrooms, a full bathroom, laundry area, and extra storage. Outside, enjoy a fully fenced backyard with a two-level deck, perfect for BBQing (natural gas line installed) and entertaining. Attached single car garage with driveway parking for two more - this is truly a turn-key gem. Just move in and enjoy! (id:49712)
Property Details
|
MLS® Number
|
X12465718 |
|
Property Type
|
Single Family |
|
Community Name
|
909 - Carleton Place |
|
Features
|
Carpet Free |
|
Parking Space Total
|
3 |
Building
|
Bathroom Total
|
2 |
|
Bedrooms Above Ground
|
1 |
|
Bedrooms Below Ground
|
2 |
|
Bedrooms Total
|
3 |
|
Amenities
|
Fireplace(s) |
|
Appliances
|
Garage Door Opener Remote(s), Water Heater, Blinds, Dishwasher, Dryer, Freezer, Garage Door Opener, Hood Fan, Microwave, Alarm System, Stove, Washer, Refrigerator |
|
Architectural Style
|
Bungalow |
|
Basement Development
|
Finished |
|
Basement Type
|
N/a (finished) |
|
Construction Style Attachment
|
Detached |
|
Cooling Type
|
Central Air Conditioning |
|
Exterior Finish
|
Brick, Vinyl Siding |
|
Fire Protection
|
Security System |
|
Fireplace Present
|
Yes |
|
Fireplace Total
|
1 |
|
Foundation Type
|
Poured Concrete |
|
Heating Fuel
|
Natural Gas |
|
Heating Type
|
Forced Air |
|
Stories Total
|
1 |
|
Size Interior
|
700 - 1,100 Ft2 |
|
Type
|
House |
|
Utility Water
|
Municipal Water |
Parking
Land
|
Acreage
|
No |
|
Fence Type
|
Fenced Yard |
|
Sewer
|
Sanitary Sewer |
|
Size Depth
|
113 Ft ,9 In |
|
Size Frontage
|
36 Ft |
|
Size Irregular
|
36 X 113.8 Ft |
|
Size Total Text
|
36 X 113.8 Ft |
Rooms
| Level |
Type |
Length |
Width |
Dimensions |
|
Basement |
Family Room |
5.55 m |
5.3 m |
5.55 m x 5.3 m |
|
Basement |
Bedroom |
3.73 m |
2.71 m |
3.73 m x 2.71 m |
|
Basement |
Bedroom |
3.66 m |
3.55 m |
3.66 m x 3.55 m |
|
Basement |
Bathroom |
1.93 m |
2.87 m |
1.93 m x 2.87 m |
|
Basement |
Utility Room |
4.5 m |
2.4 m |
4.5 m x 2.4 m |
|
Main Level |
Foyer |
2.24 m |
2.17 m |
2.24 m x 2.17 m |
|
Main Level |
Living Room |
3.96 m |
5.19 m |
3.96 m x 5.19 m |
|
Main Level |
Kitchen |
3.97 m |
4.24 m |
3.97 m x 4.24 m |
|
Main Level |
Bathroom |
2.12 m |
2.46 m |
2.12 m x 2.46 m |
|
Main Level |
Primary Bedroom |
4.82 m |
4.05 m |
4.82 m x 4.05 m |
https://www.realtor.ca/real-estate/28996464/168-crampton-drive-carleton-place-909-carleton-place
