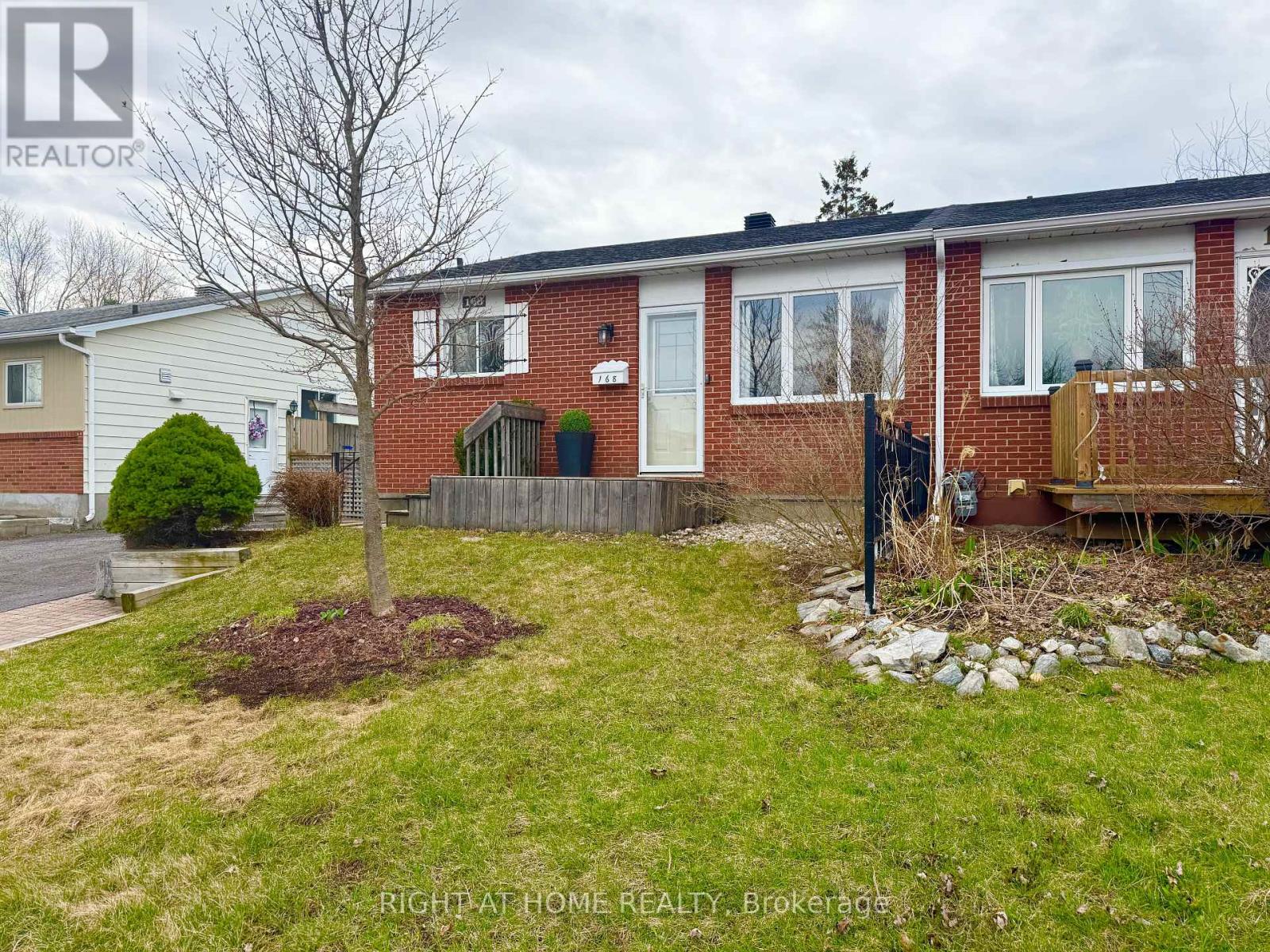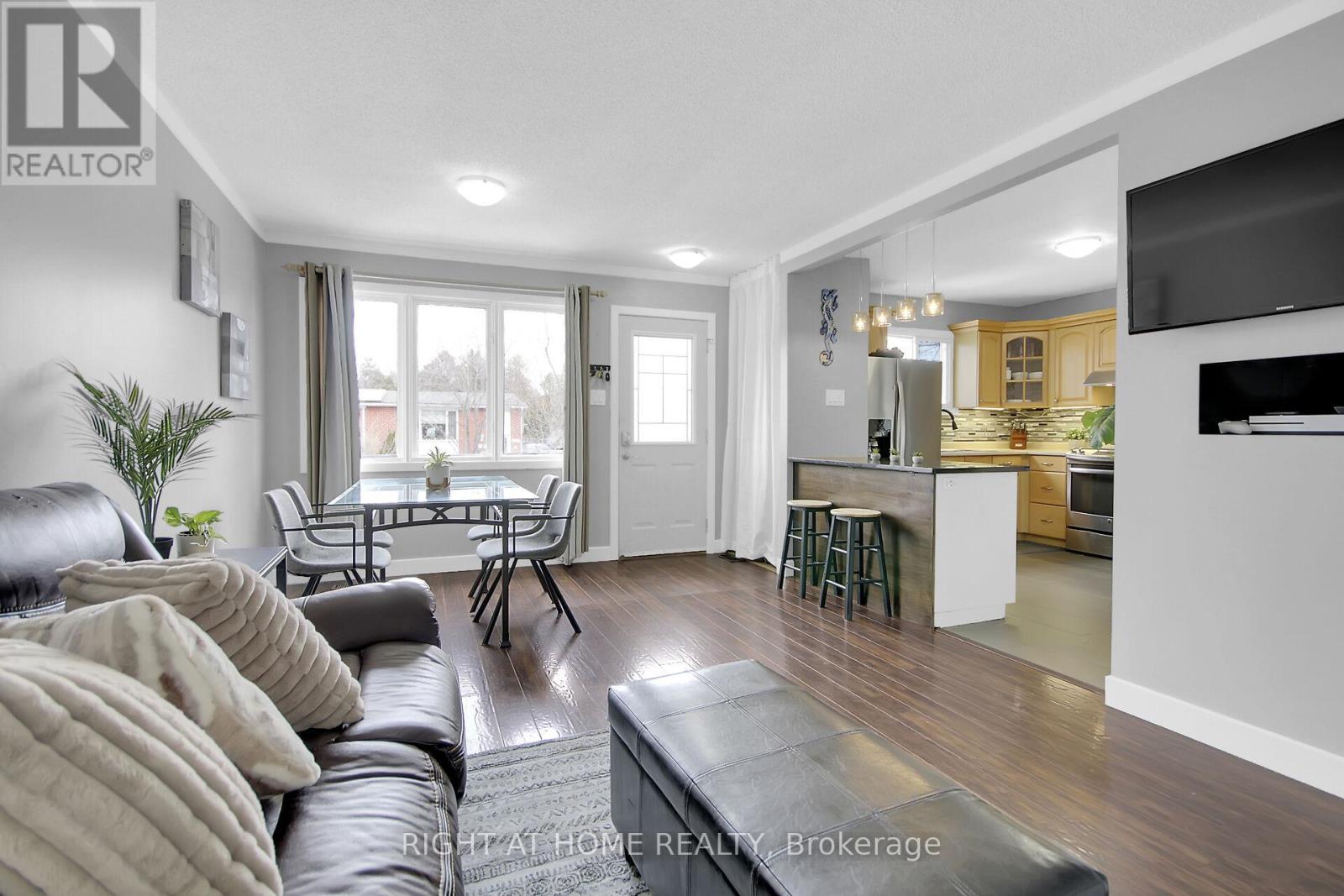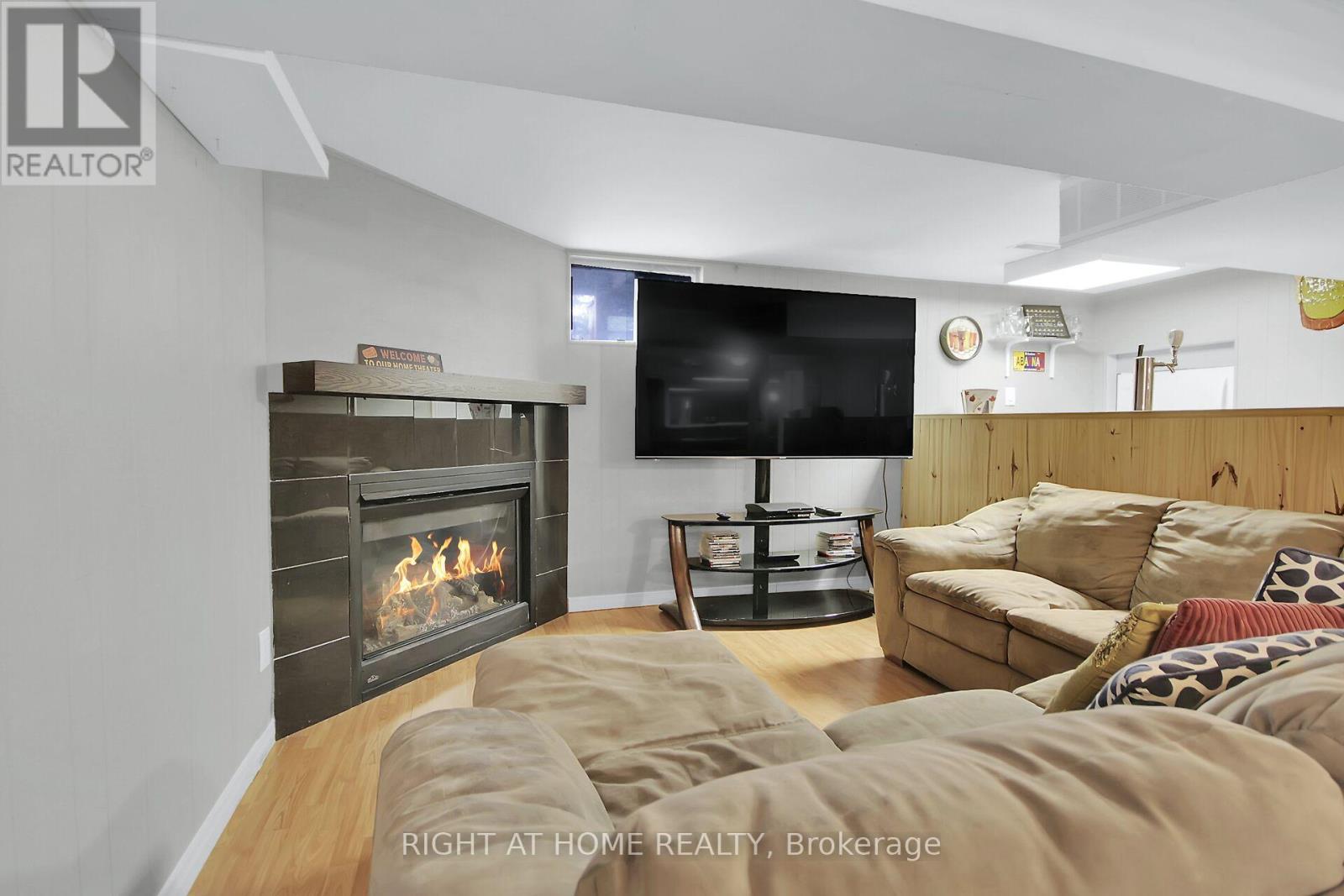168 Glamorgan Drive Ottawa, Ontario K2L 1R8
$549,900
Welcome to this beautifully updated 3-bedroom, 2-bathroom semi-bungalow in Glen Carin. This charming home features laminate flooring throughout, a modern open-concept kitchen with sleek quartz countertop and gas stove/oven. The family bath has been updated with new tile and tub. Enjoy cozy evenings in the fully finished basement complete a with a gas fireplace, bar, games room and convenient full bath. Step outside to a large, private lot perfect for entertaining, with a lovely gazebo, newer deck, and natural gas hook-up BBQ. For storage there are 2 large sheds for all your toys and gardening equipment. Major updates include a new roof (2019), furnace and AC (2023), and R60 insulation for energy efficiency. Additional features include an owned tankless water heater (2015). This home has never experienced flooding. With great access to transportation, parks and schools, this move-in-ready home offers comfort, style, and peace of mind. Don't miss your chance to own this gem in a family-friendly community! (id:49712)
Property Details
| MLS® Number | X12079966 |
| Property Type | Single Family |
| Neigbourhood | Kanata |
| Community Name | 9003 - Kanata - Glencairn/Hazeldean |
| Structure | Shed |
Building
| Bathroom Total | 2 |
| Bedrooms Above Ground | 3 |
| Bedrooms Total | 3 |
| Age | 31 To 50 Years |
| Appliances | Water Heater, Water Meter, Dishwasher, Dryer, Hood Fan, Microwave, Stove, Washer, Window Coverings, Refrigerator |
| Architectural Style | Bungalow |
| Basement Development | Finished |
| Basement Type | N/a (finished) |
| Construction Style Attachment | Semi-detached |
| Cooling Type | Central Air Conditioning |
| Exterior Finish | Brick |
| Foundation Type | Poured Concrete |
| Heating Fuel | Natural Gas |
| Heating Type | Forced Air |
| Stories Total | 1 |
| Size Interior | 700 - 1,100 Ft2 |
| Type | House |
| Utility Water | Municipal Water |
Parking
| No Garage |
Land
| Acreage | No |
| Sewer | Sanitary Sewer |
| Size Depth | 100 Ft |
| Size Frontage | 35 Ft |
| Size Irregular | 35 X 100 Ft |
| Size Total Text | 35 X 100 Ft |
| Zoning Description | Residential |
Rooms
| Level | Type | Length | Width | Dimensions |
|---|---|---|---|---|
| Basement | Recreational, Games Room | 6.85 m | 4.97 m | 6.85 m x 4.97 m |
| Basement | Laundry Room | 3.35 m | 3.17 m | 3.35 m x 3.17 m |
| Basement | Games Room | 3.25 m | 3.17 m | 3.25 m x 3.17 m |
| Main Level | Kitchen | 3.42 m | 3.37 m | 3.42 m x 3.37 m |
| Main Level | Living Room | 3.53 m | 3.04 m | 3.53 m x 3.04 m |
| Main Level | Primary Bedroom | 3.42 m | 2.92 m | 3.42 m x 2.92 m |
| Main Level | Bedroom | 3.42 m | 2.26 m | 3.42 m x 2.26 m |
| Main Level | Bedroom | 3.53 m | 2.56 m | 3.53 m x 2.56 m |
| Main Level | Dining Room | 3.53 m | 2.36 m | 3.53 m x 2.36 m |

Broker
(613) 558-7160
www.carolynbradley.ca/
www.facebook.com/CBradleyrealestate
www.linkedin.com/in/carolyn-bradley-b8911754/
14 Chamberlain Ave Suite 101
Ottawa, Ontario K1S 1V9







































