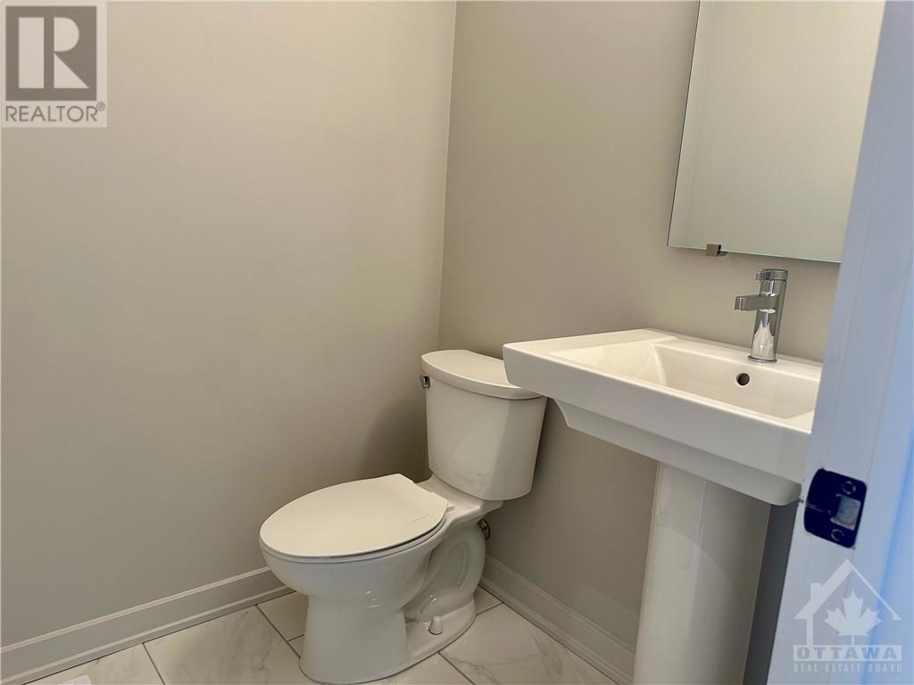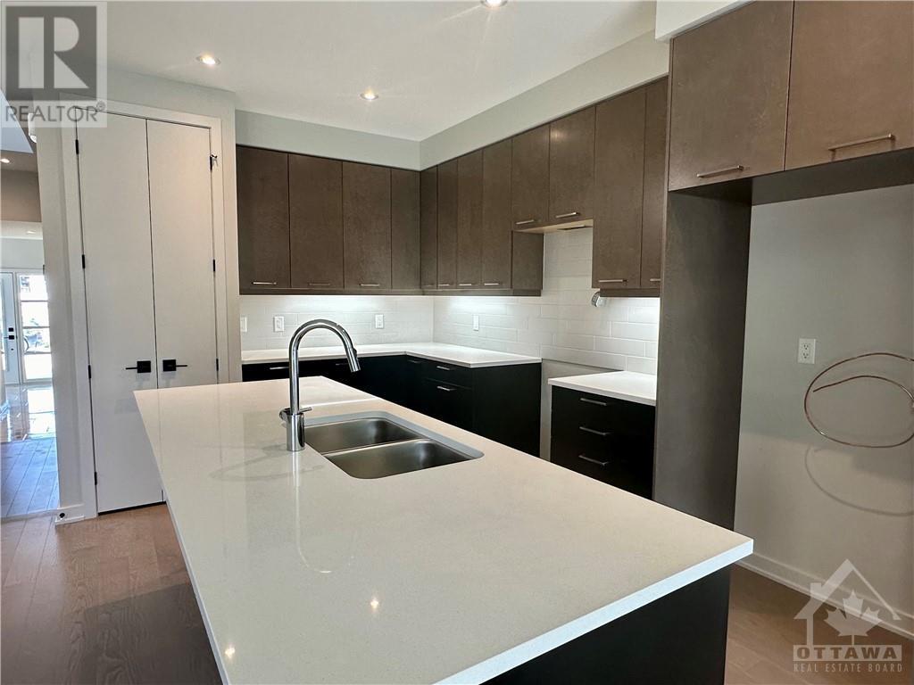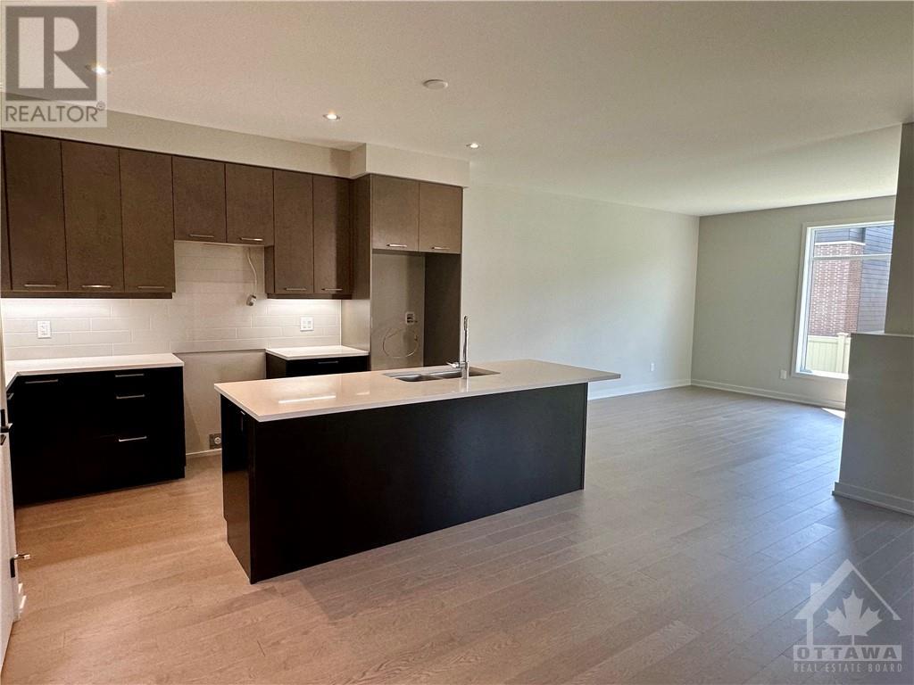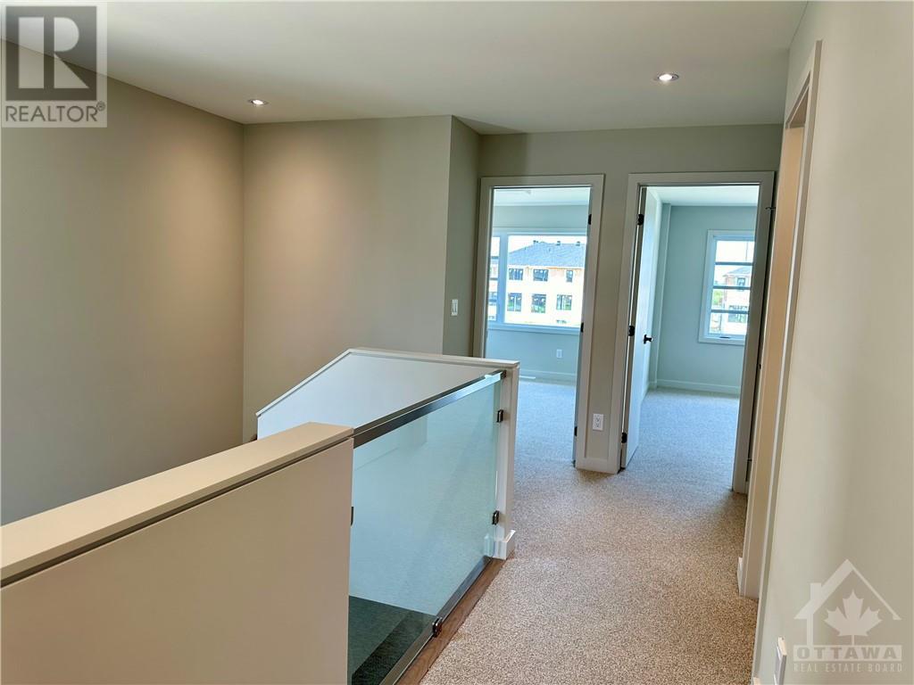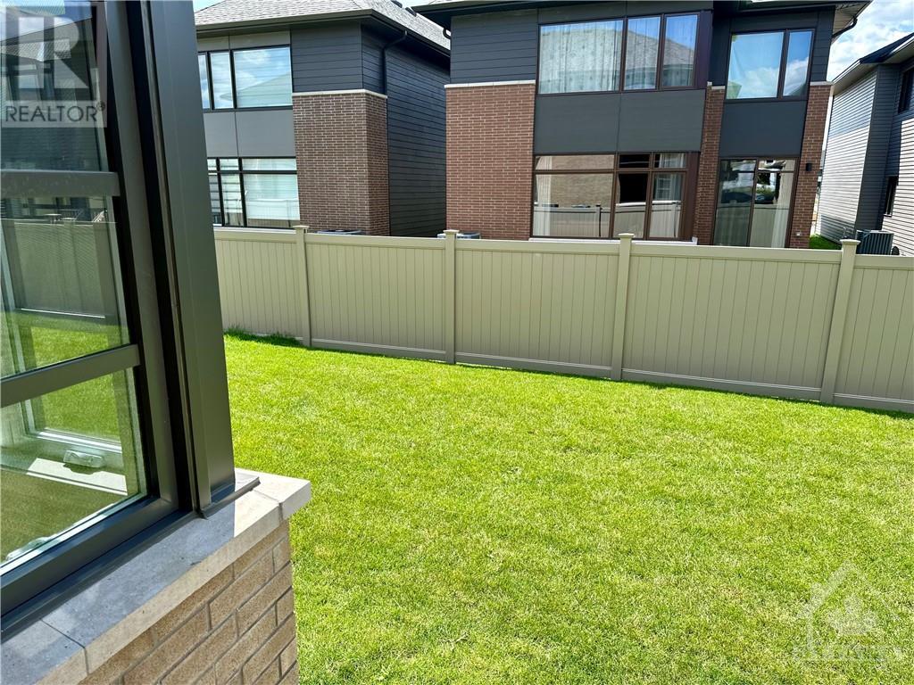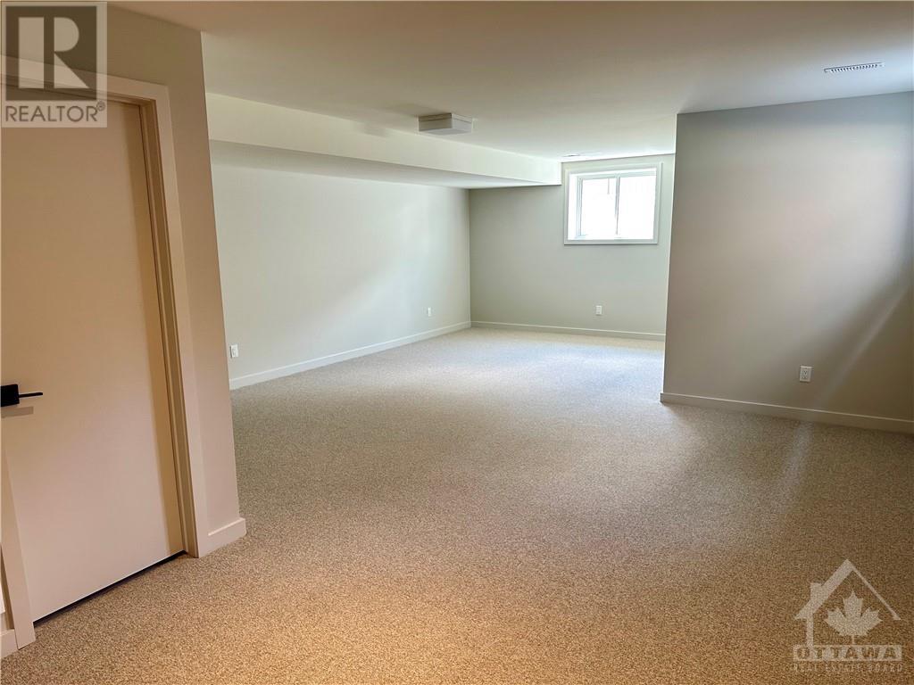4 Bedroom 3 Bathroom
Central Air Conditioning Forced Air
$2,950 Monthly
Sunny Bright 4 Bedrooms, 2.5 Bathrooms Townhome for Rent in The Quiet, Prestigious Riverside South Community. This New Built HN End Unit Townhome Comes With Open Concept Functional Layout Main Floor Plus Plenty Space Backyard Boasts a Lot of Upgrades, Including Hardwood Flooring, 9' ceiling, Modern Kitchen Large Island, Upgraded Cabinetry, Quartz countertop. The Second Level Offers 4 Spacious Bedrooms With Plenty of Natural Light, a Huge Primary Bedroom with 4 Pieces En-suite Plus 3 Additional Bedrooms for Family or Work from Home. Spacious Lower Level Finished Area Could be Home Office, Workout, Recreation. This Home is Perfect for a Small Family to Reside, Close to School, Public Transportation, Grocery. Stainless Kitchen Appliances have ordered and will be installed before tenant take possession. (id:49712)
Property Details
| MLS® Number | 1402454 |
| Property Type | Single Family |
| Neigbourhood | Riverside South |
| Community Name | Gloucester |
| AmenitiesNearBy | Public Transit, Recreation Nearby, Shopping |
| CommunityFeatures | Family Oriented |
| Features | Automatic Garage Door Opener |
| ParkingSpaceTotal | 2 |
Building
| BathroomTotal | 3 |
| BedroomsAboveGround | 4 |
| BedroomsTotal | 4 |
| Amenities | Laundry - In Suite |
| Appliances | Refrigerator, Dishwasher, Dryer, Hood Fan, Stove, Washer |
| BasementDevelopment | Finished |
| BasementType | Full (finished) |
| ConstructedDate | 2024 |
| CoolingType | Central Air Conditioning |
| ExteriorFinish | Brick, Siding |
| FlooringType | Wall-to-wall Carpet, Hardwood, Tile |
| HalfBathTotal | 1 |
| HeatingFuel | Natural Gas |
| HeatingType | Forced Air |
| StoriesTotal | 2 |
| Type | Row / Townhouse |
| UtilityWater | Municipal Water |
Parking
Land
| Acreage | No |
| LandAmenities | Public Transit, Recreation Nearby, Shopping |
| Sewer | Municipal Sewage System |
| SizeIrregular | * Ft X * Ft |
| SizeTotalText | * Ft X * Ft |
| ZoningDescription | Residential |
Rooms
| Level | Type | Length | Width | Dimensions |
|---|
| Second Level | Primary Bedroom | | | 12'0" x 17'2" |
| Second Level | Bedroom | | | 8'8" x 13'1" |
| Second Level | Bedroom | | | 10'3" x 14'2" |
| Second Level | Bedroom | | | 9'0" x 10'0" |
| Basement | Family Room | | | 18'1" x 24'8" |
| Main Level | Living Room | | | 12'8" x 16'8" |
| Main Level | Dining Room | | | 10'3" x 16'6" |
| Main Level | Kitchen | | | 8'5" x 13'5" |
| Main Level | Den | | | 9'5" x 6'11" |
https://www.realtor.ca/real-estate/27197763/168-unison-street-ottawa-riverside-south





