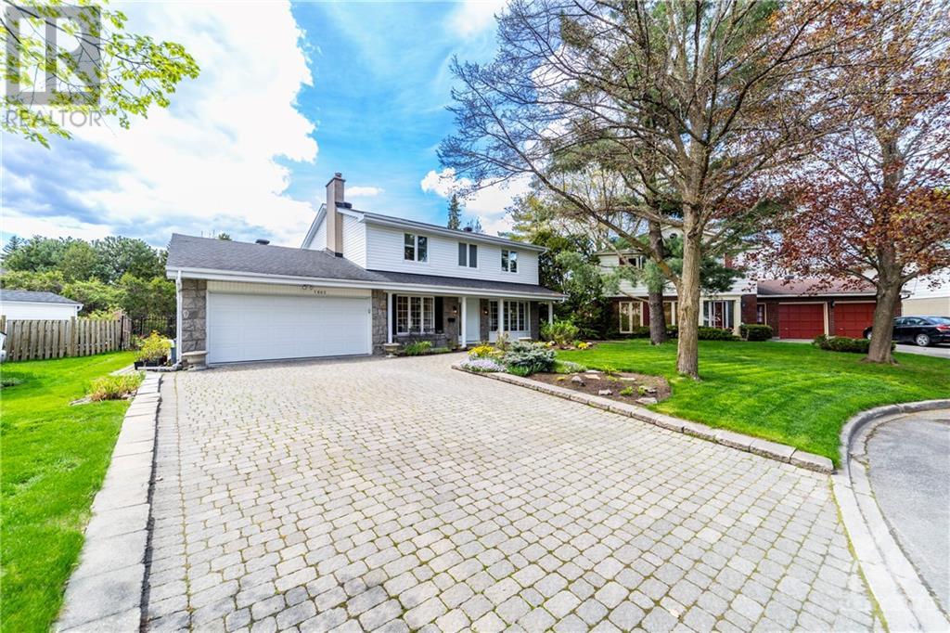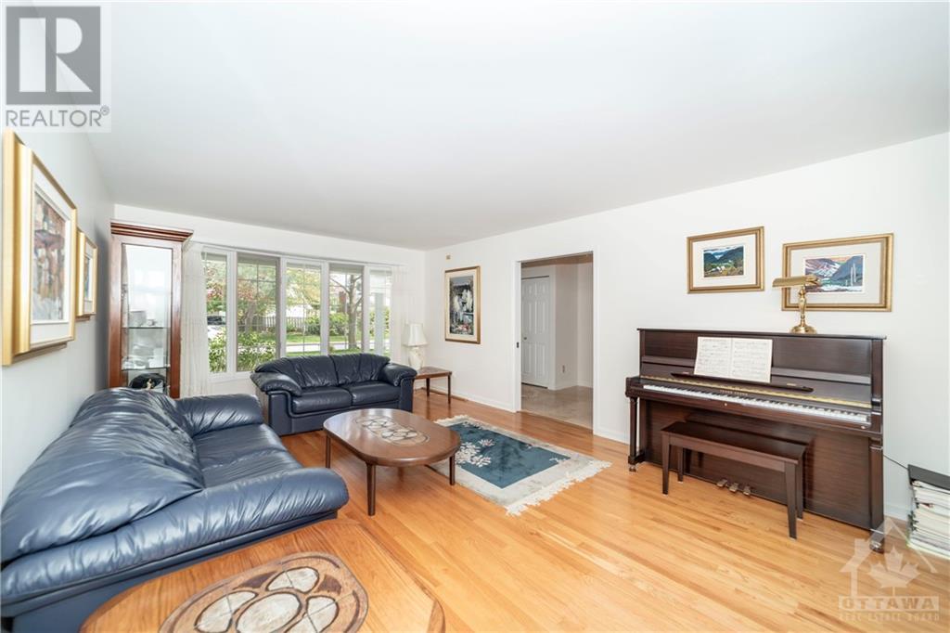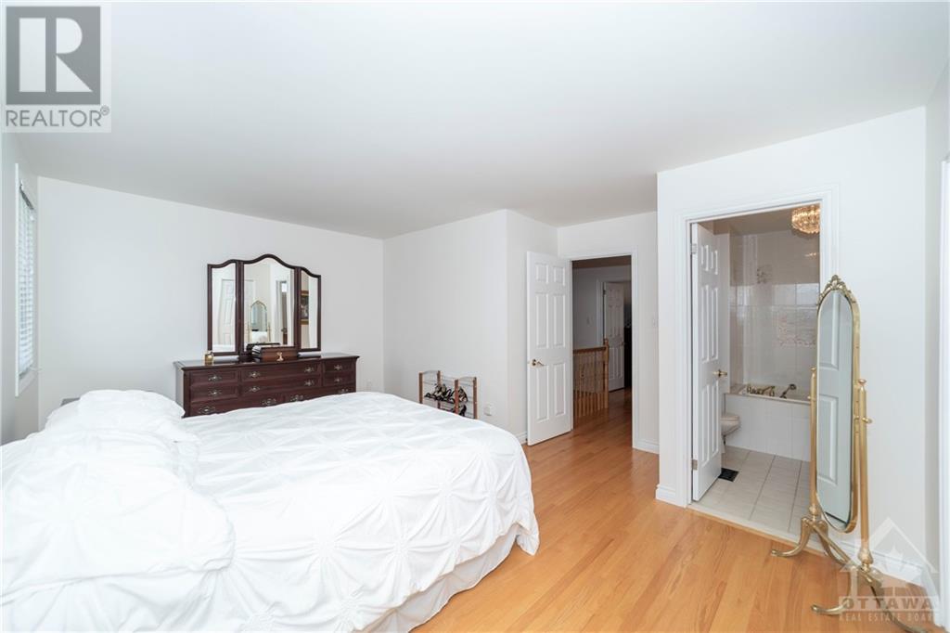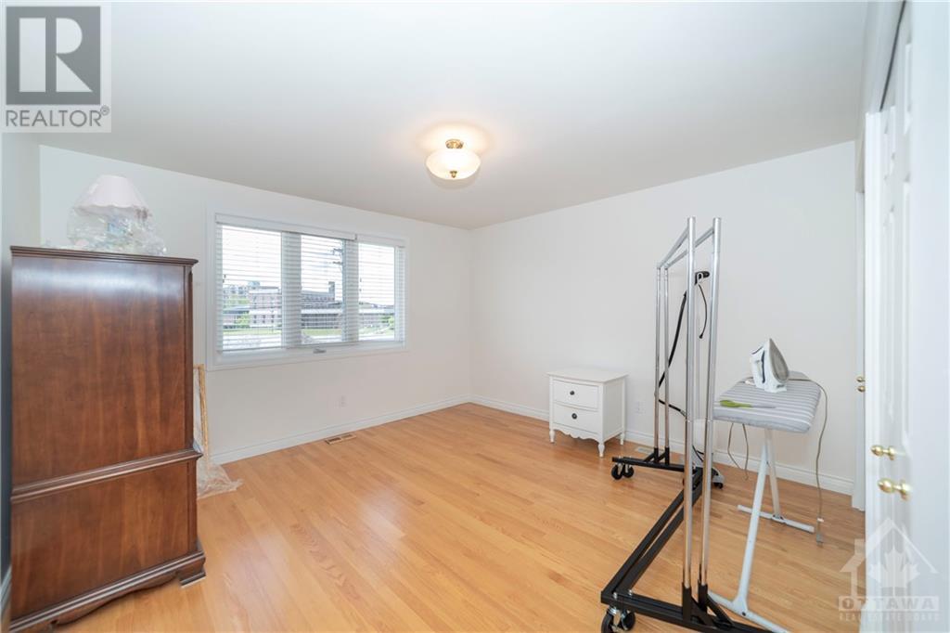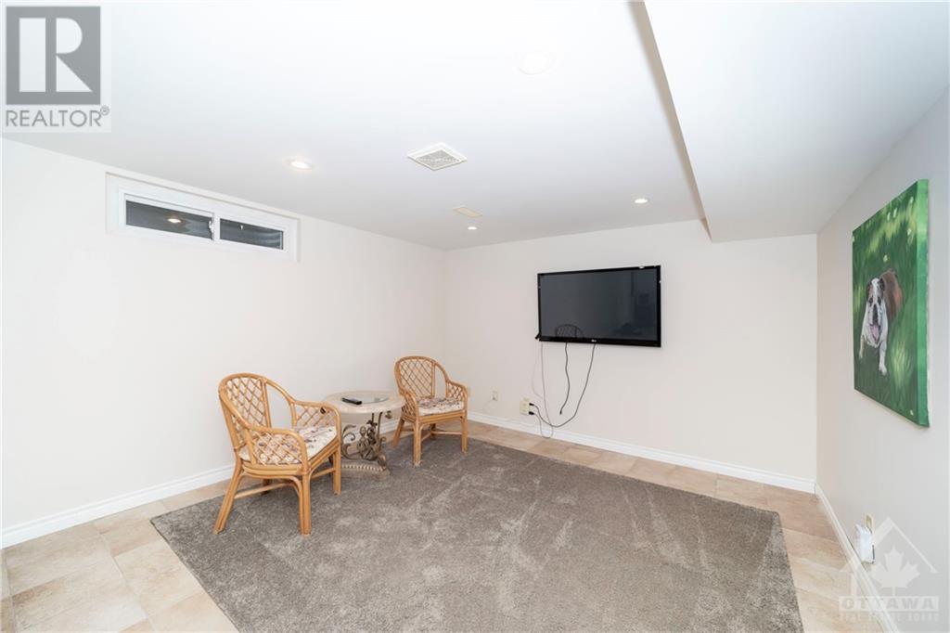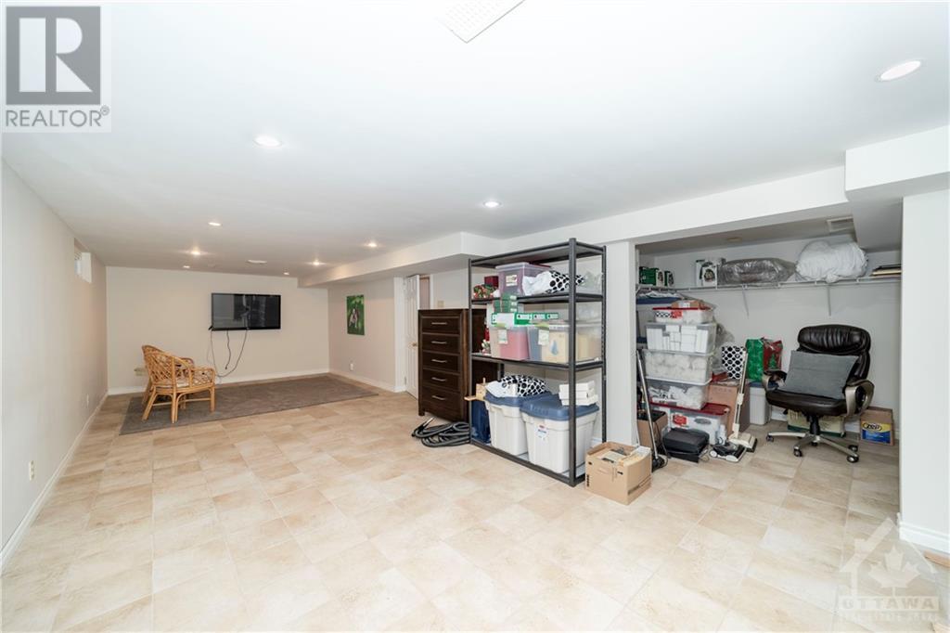4 Bedroom 4 Bathroom
Inground Pool Central Air Conditioning Forced Air Landscaped
$1,098,000
This quiet pie-shaped lot affords a true back yard OASIS with inground pool, interlock patio, gas BBQ hookup and beautiful perennial gardens. Solidly built by Garand with 20' living and family rooms, providing superb entertainment space. Custom solid wood kitchen with gas range and granite counters opens on to a formal dining room, and solarium with heated floors overlooking the back yard. Hardwood throughout the main levels and all three levels of stairs. 4 spacious beds up, with a soaker tub in the Master Suite. Convenient laundry and powder room on the main level. Lower level finished with 30' Recreation Room, walk-in closet and new 3 piece bath. Separate entrance from the lower lever - in-law suite potential? Over sized double garage. Lots of updates, Furnace June 2024, AC ~4 yr, window/siding/insulation ~8-yr, attic insulation 2 yr, weeping tiles 15yr. Close to top schools, hospitals, shopping, and minutes to downtown. Ideal location to raise your family! 24-hr irrev. (id:49712)
Property Details
| MLS® Number | 1391699 |
| Property Type | Single Family |
| Neigbourhood | Guildwood Estates / Alta Vista |
| AmenitiesNearBy | Public Transit, Recreation Nearby, Shopping |
| CommunicationType | Internet Access |
| CommunityFeatures | School Bus |
| ParkingSpaceTotal | 6 |
| PoolType | Inground Pool |
Building
| BathroomTotal | 4 |
| BedroomsAboveGround | 4 |
| BedroomsTotal | 4 |
| Appliances | Refrigerator, Dishwasher, Dryer, Hood Fan, Microwave, Stove, Washer, Alarm System |
| BasementDevelopment | Partially Finished |
| BasementType | Full (partially Finished) |
| ConstructedDate | 1969 |
| ConstructionStyleAttachment | Detached |
| CoolingType | Central Air Conditioning |
| ExteriorFinish | Stone, Siding |
| FlooringType | Hardwood, Ceramic |
| FoundationType | Poured Concrete |
| HalfBathTotal | 1 |
| HeatingFuel | Natural Gas |
| HeatingType | Forced Air |
| StoriesTotal | 2 |
| Type | House |
| UtilityWater | Municipal Water |
Parking
Land
| Acreage | No |
| FenceType | Fenced Yard |
| LandAmenities | Public Transit, Recreation Nearby, Shopping |
| LandscapeFeatures | Landscaped |
| Sewer | Municipal Sewage System |
| SizeDepth | 103 Ft ,7 In |
| SizeFrontage | 52 Ft ,5 In |
| SizeIrregular | 52.45 Ft X 103.59 Ft (irregular Lot) |
| SizeTotalText | 52.45 Ft X 103.59 Ft (irregular Lot) |
| ZoningDescription | Residential |
Rooms
| Level | Type | Length | Width | Dimensions |
|---|
| Second Level | Primary Bedroom | | | 16'6" x 10'7" |
| Second Level | 3pc Ensuite Bath | | | 8'6" x 7'10" |
| Second Level | Bedroom | | | 13'7" x 8'11" |
| Second Level | Bedroom | | | 13'9" x 9'11" |
| Second Level | Bedroom | | | 12'11" x 12'7" |
| Second Level | 4pc Bathroom | | | 9'2" x 7'11" |
| Lower Level | Recreation Room | | | 30'5" x 11'8" |
| Lower Level | 3pc Bathroom | | | 8'0" x 7'9" |
| Lower Level | Other | | | 9'11" x 7'7" |
| Main Level | Foyer | | | 12'5" x 7'2" |
| Main Level | Living Room | | | 20'4" x 12'11" |
| Main Level | Dining Room | | | 12'11" x 11'8" |
| Main Level | Kitchen | | | 18'8" x 10'7" |
| Main Level | Family Room | | | 20'3" x 11'4" |
| Main Level | Solarium | | | 12'7" x 12'2" |
| Main Level | 2pc Bathroom | | | 6'7" x 5'5" |
| Main Level | Laundry Room | | | 9'9" x 6'7" |
https://www.realtor.ca/real-estate/26890048/1682-amberdale-crescent-ottawa-guildwood-estates-alta-vista

