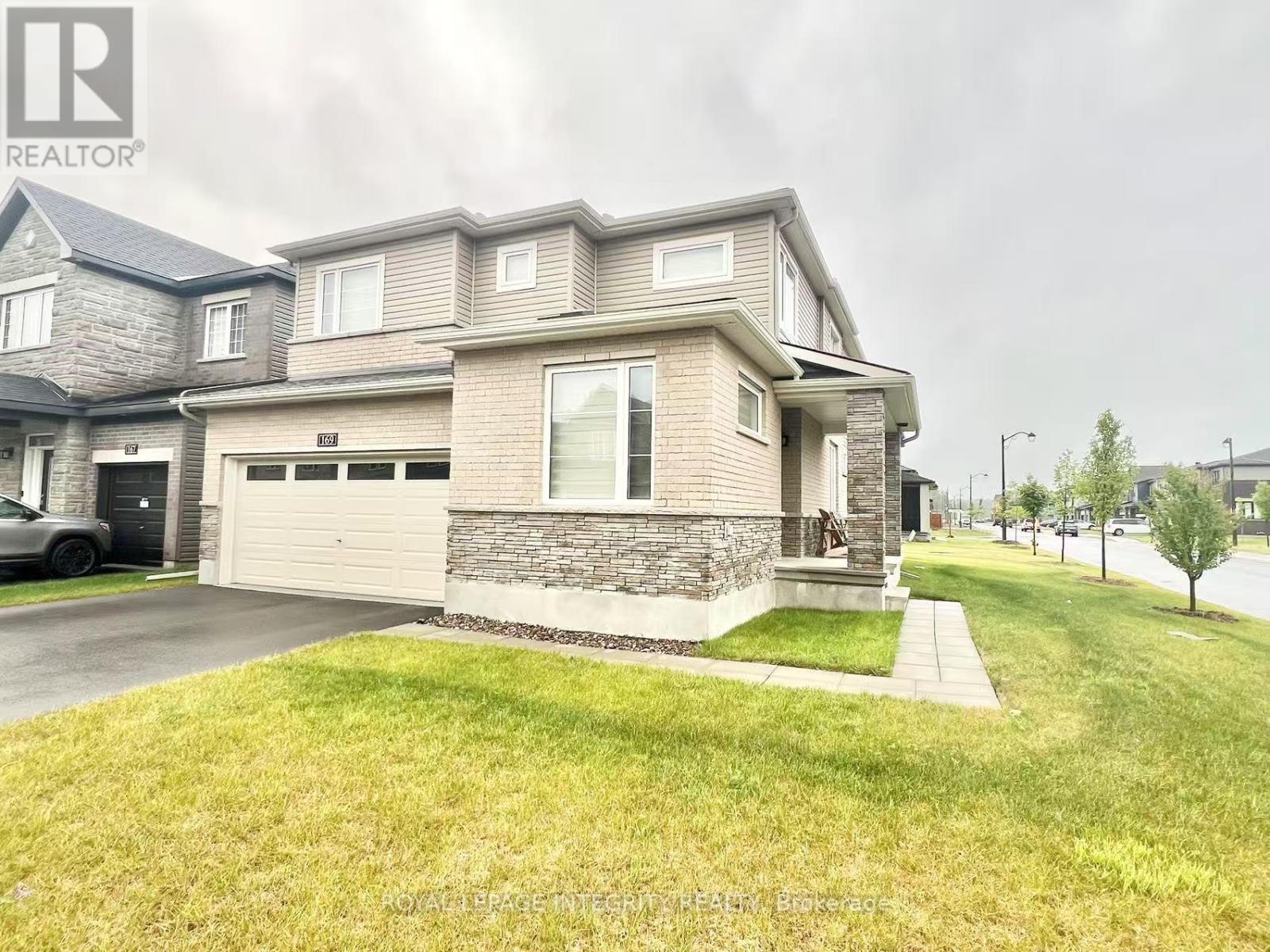169 Gosling Crescent Ottawa, Ontario K2W 0K7
$3,200 Monthly
Stunning Corner Detached Home in Minto Brookline! This spacious 4-bedroom + main floor den, 3-bathroom home with double garage offers 2,390 sqft of elegant living space (as per builders plan). Flooded with natural light, the main floor features 9-ft ceilings and gleaming hardwood floors throughout. The open-concept kitchen seamlessly flows into the breakfast area, while the expansive dining and great rooms are enhanced by large windows and a cozy gas fireplace perfect for gatherings and everyday living. Upstairs, you'll find four generously sized bedrooms, including a luxurious primary suite with a walk-in closet and a 5-piece ensuite. A convenient second-floor laundry room adds to the home's functionality. Located just minutes from Kanata High Tech Park, top-rated schools, parks, and shopping. Photos were taken prior to the current tenant's occupancy. All appliances available now. (id:49712)
Property Details
| MLS® Number | X12251478 |
| Property Type | Single Family |
| Neigbourhood | Kanata |
| Community Name | 9008 - Kanata - Morgan's Grant/South March |
| Equipment Type | Water Heater |
| Parking Space Total | 6 |
| Rental Equipment Type | Water Heater |
Building
| Bathroom Total | 3 |
| Bedrooms Above Ground | 4 |
| Bedrooms Total | 4 |
| Age | 0 To 5 Years |
| Appliances | Garage Door Opener Remote(s), Dryer, Hood Fan, Stove, Washer, Refrigerator |
| Basement Development | Unfinished |
| Basement Type | Full (unfinished) |
| Construction Style Attachment | Detached |
| Cooling Type | Central Air Conditioning |
| Exterior Finish | Brick, Vinyl Siding |
| Fireplace Present | Yes |
| Foundation Type | Concrete |
| Half Bath Total | 1 |
| Heating Fuel | Natural Gas |
| Heating Type | Forced Air |
| Stories Total | 2 |
| Size Interior | 2,000 - 2,500 Ft2 |
| Type | House |
| Utility Water | Municipal Water |
Parking
| Attached Garage | |
| Garage |
Land
| Acreage | No |
| Sewer | Sanitary Sewer |
| Size Frontage | 12.56 M |
| Size Irregular | 12.6 M |
| Size Total Text | 12.6 M |
Rooms
| Level | Type | Length | Width | Dimensions |
|---|---|---|---|---|
| Second Level | Bedroom | 3.55 m | 3.14 m | 3.55 m x 3.14 m |
| Second Level | Bedroom | 3.55 m | 3.35 m | 3.55 m x 3.35 m |
| Second Level | Bedroom | 3.47 m | 3.45 m | 3.47 m x 3.45 m |
| Second Level | Primary Bedroom | 5 m | 4.06 m | 5 m x 4.06 m |
| Main Level | Great Room | 4.87 m | 3.78 m | 4.87 m x 3.78 m |
| Main Level | Dining Room | 4.26 m | 3.35 m | 4.26 m x 3.35 m |
| Main Level | Eating Area | 3.6 m | 3.17 m | 3.6 m x 3.17 m |
| Main Level | Kitchen | 4.26 m | 4.26 m | 4.26 m x 4.26 m |
| Main Level | Den | 2.99 m | 3.09 m | 2.99 m x 3.09 m |

2148 Carling Ave., Unit 6
Ottawa, Ontario K2A 1H1


2148 Carling Ave., Unit 6
Ottawa, Ontario K2A 1H1




























