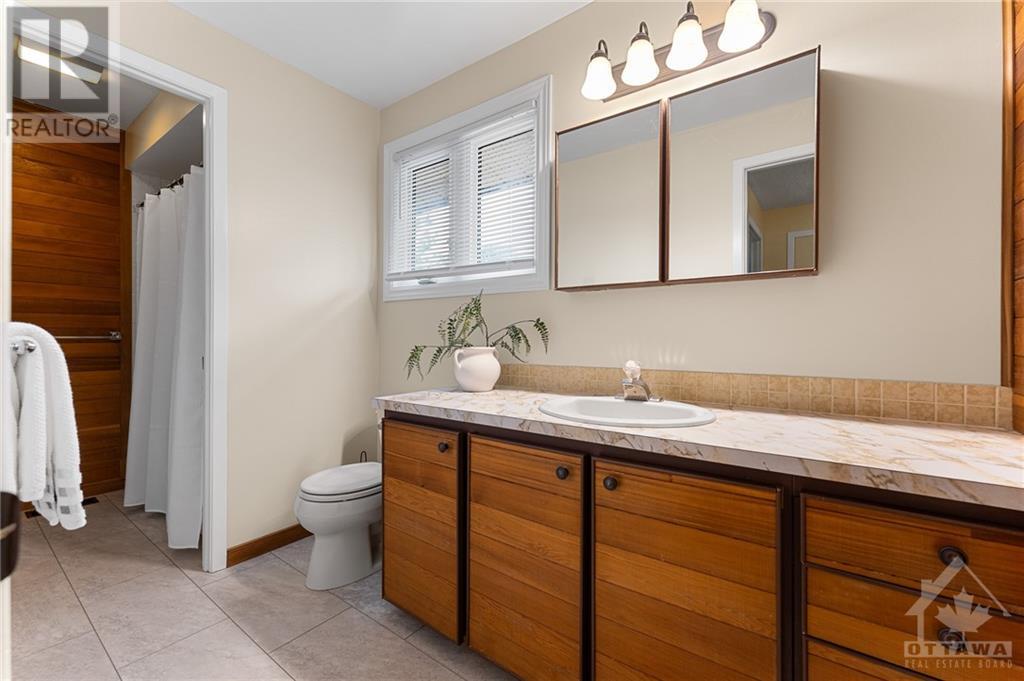17 Ancroft Court Ottawa, Ontario K2G 4A5
$699,900
Pride of ownership prevails! This exceptionally well maintained home is nestled on a quiet court in popular Tanglewood, backing onto greenspace & nature trails! The main level offers a spacious living room with cozy fireplace, maple hardwood floors, picturesque window, and flows easily to the formal dining room. Kitchen features granite counters, pantry & side entrance to yard. Convenient main floor powder room & bonus custom shelving in closets! The second level boasts three good-sized bedrooms and 4pc main bathroom with cheater access to primary. Finished basement offers a large rec room, plenty of storage and a versatile flex room - ideal for a home office, gym or playroom. Roof re-shingled 2017, Windows 2008. The beautiful south-facing backyard is a private sanctuary, landscaped with patio, perennial gardens, and Pinhey Forest directly in behind. Great location, close proximity to shopping, amenities & Nepean Sportsplex. No conveyance of offers until July 22nd at 12pm. (id:49712)
Property Details
| MLS® Number | 1402848 |
| Property Type | Single Family |
| Neigbourhood | Tanglewood |
| Community Name | Nepean |
| AmenitiesNearBy | Public Transit, Recreation Nearby, Shopping |
| Features | Cul-de-sac |
| ParkingSpaceTotal | 3 |
| Structure | Patio(s) |
Building
| BathroomTotal | 2 |
| BedroomsAboveGround | 3 |
| BedroomsTotal | 3 |
| Appliances | Refrigerator, Dishwasher, Dryer, Freezer, Microwave Range Hood Combo, Stove, Washer, Blinds |
| BasementDevelopment | Finished |
| BasementType | Full (finished) |
| ConstructedDate | 1976 |
| ConstructionStyleAttachment | Detached |
| CoolingType | Central Air Conditioning |
| ExteriorFinish | Brick, Stucco |
| FireplacePresent | Yes |
| FireplaceTotal | 1 |
| FlooringType | Wall-to-wall Carpet, Hardwood, Vinyl |
| FoundationType | Poured Concrete |
| HalfBathTotal | 1 |
| HeatingFuel | Natural Gas |
| HeatingType | Forced Air |
| StoriesTotal | 2 |
| Type | House |
| UtilityWater | Municipal Water |
Parking
| Attached Garage | |
| Inside Entry | |
| Surfaced |
Land
| Acreage | No |
| FenceType | Fenced Yard |
| LandAmenities | Public Transit, Recreation Nearby, Shopping |
| LandscapeFeatures | Landscaped |
| Sewer | Municipal Sewage System |
| SizeDepth | 94 Ft ,10 In |
| SizeFrontage | 22 Ft ,8 In |
| SizeIrregular | 22.7 Ft X 94.85 Ft (irregular Lot) |
| SizeTotalText | 22.7 Ft X 94.85 Ft (irregular Lot) |
| ZoningDescription | Residential |
Rooms
| Level | Type | Length | Width | Dimensions |
|---|---|---|---|---|
| Second Level | Primary Bedroom | 13'9" x 10'9" | ||
| Second Level | Bedroom | 13'10" x 9'1" | ||
| Second Level | Bedroom | 10'0" x 9'8" | ||
| Second Level | 4pc Bathroom | Measurements not available | ||
| Basement | Recreation Room | 15'10" x 12'5" | ||
| Basement | Other | 11'0" x 10'5" | ||
| Basement | Laundry Room | Measurements not available | ||
| Basement | Utility Room | Measurements not available | ||
| Main Level | Living Room | 18'0" x 11'7" | ||
| Main Level | Dining Room | 11'7" x 9'0" | ||
| Main Level | Kitchen | 11'10" x 9'0" | ||
| Main Level | 2pc Bathroom | Measurements not available |
https://www.realtor.ca/real-estate/27183564/17-ancroft-court-ottawa-tanglewood


344 O'connor Street
Ottawa, Ontario K2P 1W1

Broker
(613) 829-7484
www.chellteam.com/
https://www.facebook.com/ChellTeam/
https://ca.linkedin.com/in/susanchellbroker
https://twitter.com/chellteamottawa

344 O'connor Street
Ottawa, Ontario K2P 1W1


344 O'connor Street
Ottawa, Ontario K2P 1W1


































