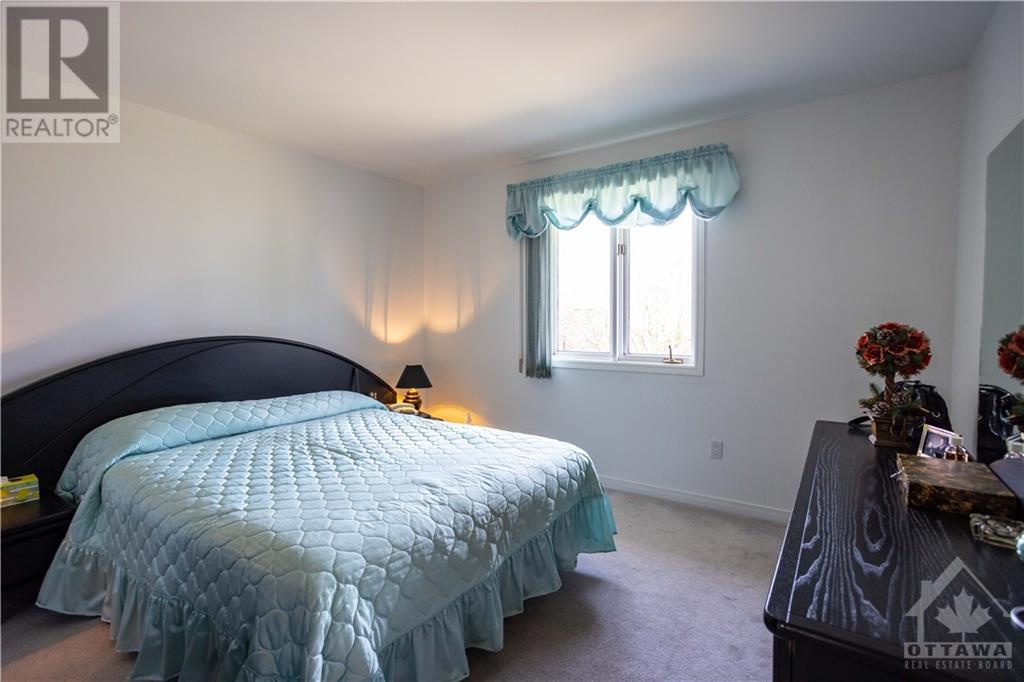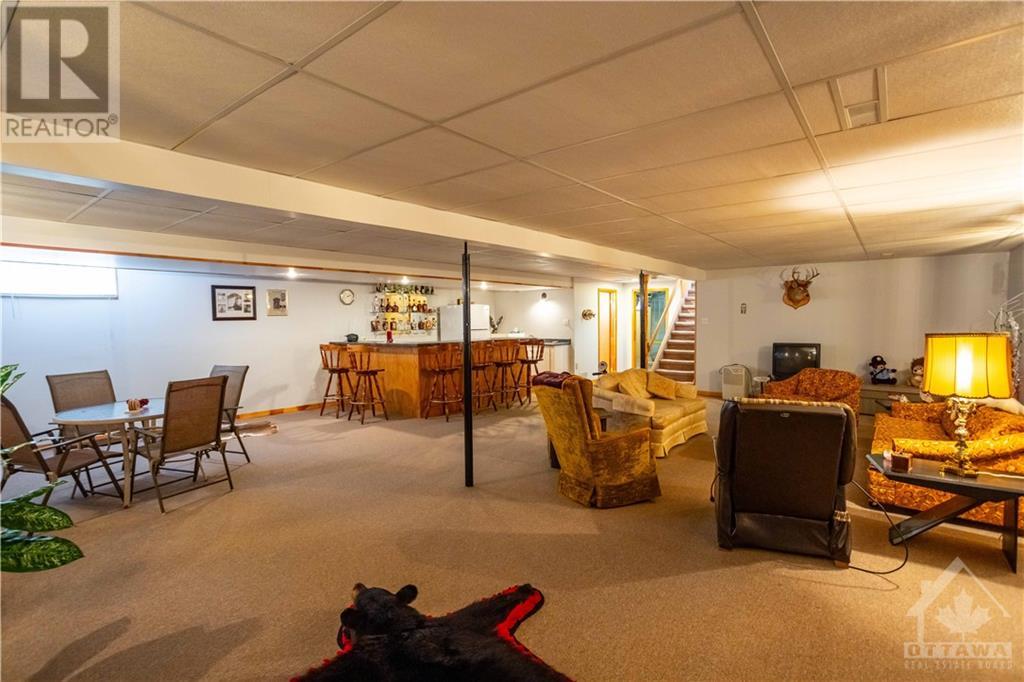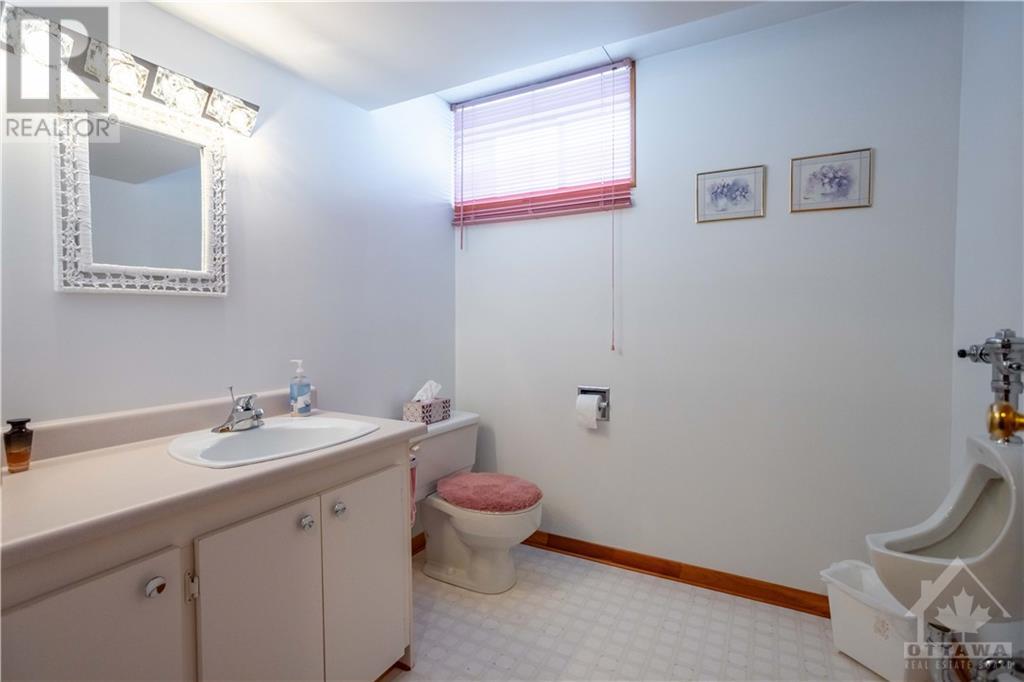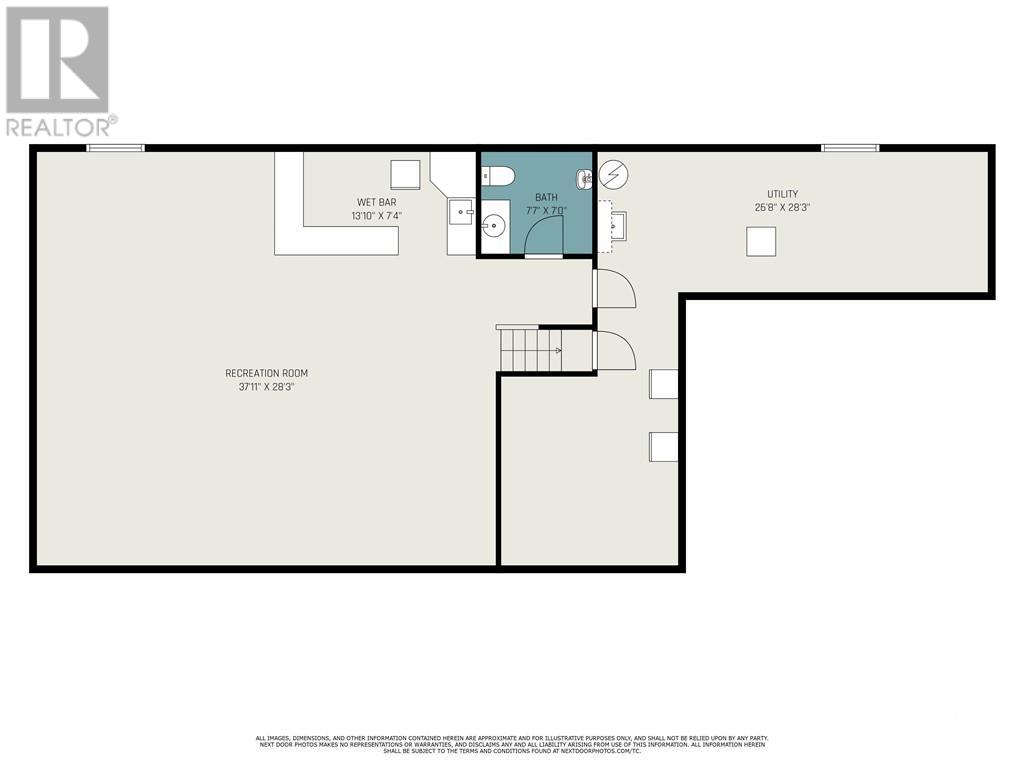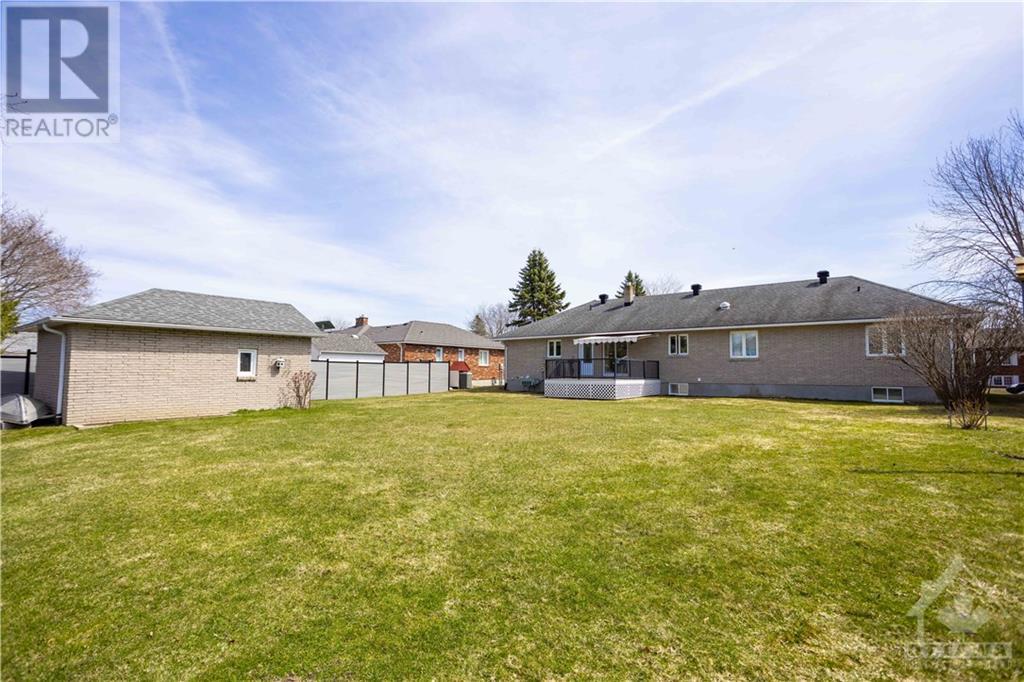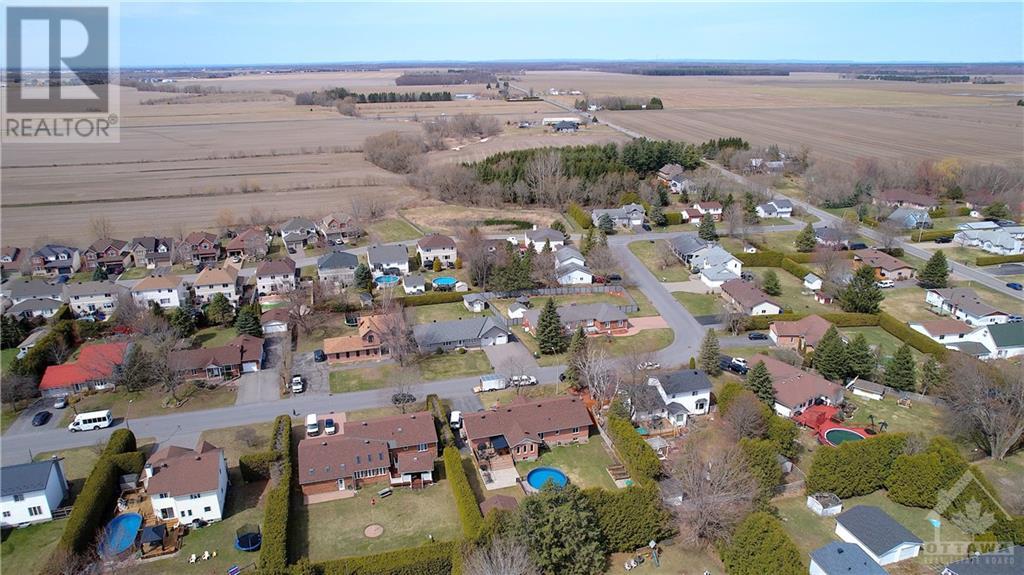17 Lamadeleine Boulevard Embrun, Ontario K0A 1W0
$639,900
Discover a charming Embrun bungalow blending retro charm and modern comfort! This spacious home features an open concept layout with gleaming hardwood floors and sun-filled spaces. The main level boasts a lovely dining room, perfect for hosting family gatherings or intimate dinners. Adjacent is the cozy living room, ideal for relaxing evenings. The kitchen is a chef's dream, featuring abundant cabinetry and an eating area with convenient patio doors leading to the large deck with an awning, extending your living space outdoors. Two relaxing bathrooms and three lovely bedrooms await, all offering private retreats. The lower level is a dream with an entertainment room, wet bar, bathroom and ample storage. Outside, enjoy the large yard with an oversized shed and a deck with awning for outdoor gatherings. Located near all amenities, this bungalow provides convenience and comfort in a delightful setting! (id:49712)
Property Details
| MLS® Number | 1393307 |
| Property Type | Single Family |
| Neigbourhood | Embrun |
| AmenitiesNearBy | Recreation Nearby, Shopping |
| Features | Automatic Garage Door Opener |
| ParkingSpaceTotal | 8 |
| RoadType | Paved Road |
Building
| BathroomTotal | 3 |
| BedroomsAboveGround | 3 |
| BedroomsTotal | 3 |
| Appliances | Refrigerator, Dishwasher, Dryer, Freezer, Washer, Blinds |
| ArchitecturalStyle | Bungalow |
| BasementDevelopment | Finished |
| BasementType | Full (finished) |
| ConstructedDate | 1989 |
| ConstructionStyleAttachment | Detached |
| CoolingType | Central Air Conditioning |
| ExteriorFinish | Brick |
| Fixture | Drapes/window Coverings |
| FlooringType | Carpeted, Hardwood, Linoleum |
| FoundationType | Poured Concrete |
| HalfBathTotal | 1 |
| HeatingFuel | Natural Gas |
| HeatingType | Forced Air |
| StoriesTotal | 1 |
| Type | House |
| UtilityWater | Municipal Water |
Parking
| Attached Garage | |
| Inside Entry | |
| Surfaced |
Land
| Acreage | No |
| LandAmenities | Recreation Nearby, Shopping |
| Sewer | Municipal Sewage System |
| SizeDepth | 140 Ft ,1 In |
| SizeFrontage | 91 Ft |
| SizeIrregular | 91.04 Ft X 140.09 Ft (irregular Lot) |
| SizeTotalText | 91.04 Ft X 140.09 Ft (irregular Lot) |
| ZoningDescription | Rv1 |
Rooms
| Level | Type | Length | Width | Dimensions |
|---|---|---|---|---|
| Lower Level | Recreation Room | 30'9" x 27'8" | ||
| Lower Level | Partial Bathroom | 6'8" x 6'7" | ||
| Lower Level | Storage | 13'0" x 12'10" | ||
| Lower Level | Storage | 28'7" x 9'2" | ||
| Main Level | Foyer | 6'4" x 6'1" | ||
| Main Level | Dining Room | 16'10" x 15'5" | ||
| Main Level | Kitchen | 17'0" x 12'3" | ||
| Main Level | Living Room | 14'4" x 12'11" | ||
| Main Level | Primary Bedroom | 12'0" x 11'10" | ||
| Main Level | Bedroom | 12'2" x 8'10" | ||
| Main Level | Bedroom | 9'3" x 9'2" | ||
| Main Level | 3pc Bathroom | 8'6" x 5'9" | ||
| Main Level | 3pc Bathroom | 14'9" x 9'8" | ||
| Main Level | Laundry Room | 6'5" x 5'10" |
https://www.realtor.ca/real-estate/26931888/17-lamadeleine-boulevard-embrun-embrun

Broker of Record
(613) 443-4300
www.tessierteam.ca/
www.facebook.com/thetessierteam
ca.linkedin.com/pub/dir/Maggie/Tessier
twitter.com/maggietessier
785 Notre Dame St, Po Box 1345
Embrun, Ontario K0A 1W0

785 Notre Dame St, Po Box 1345
Embrun, Ontario K0A 1W0











