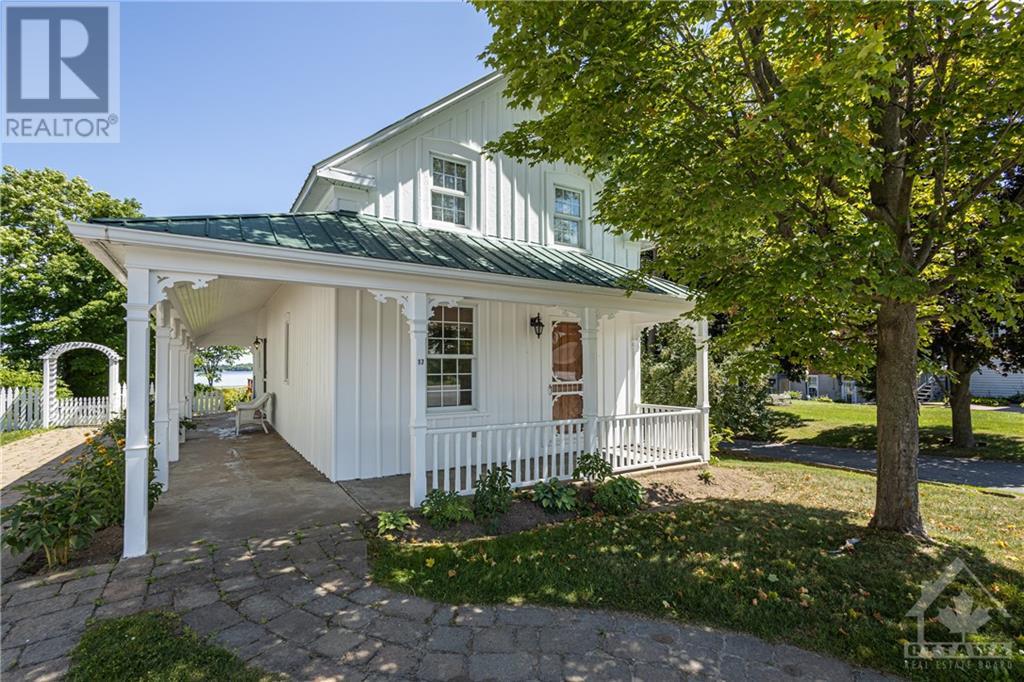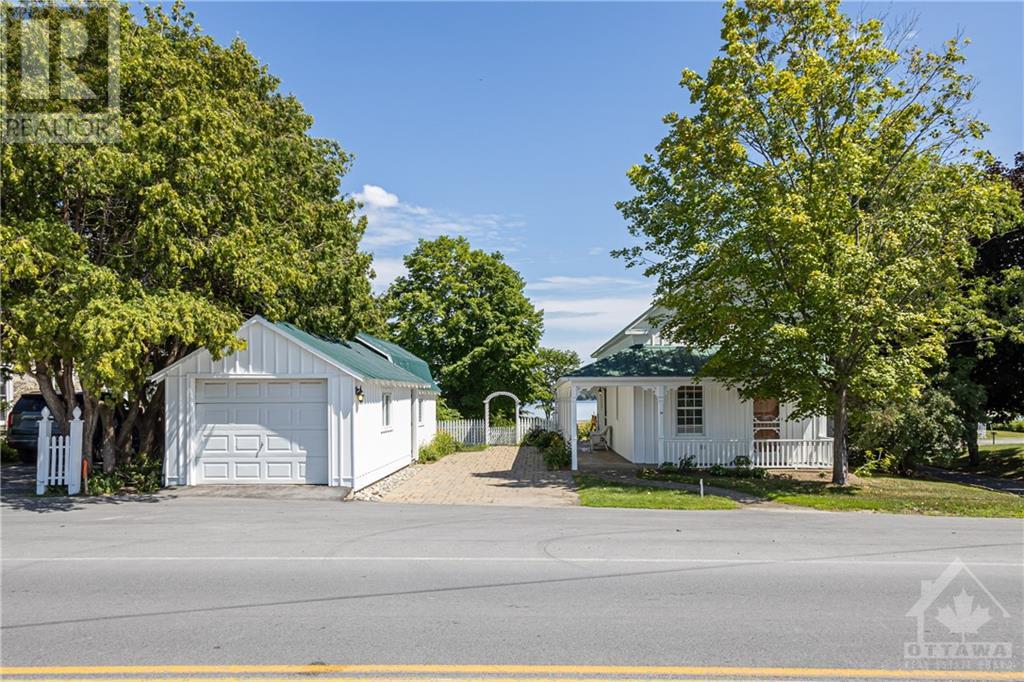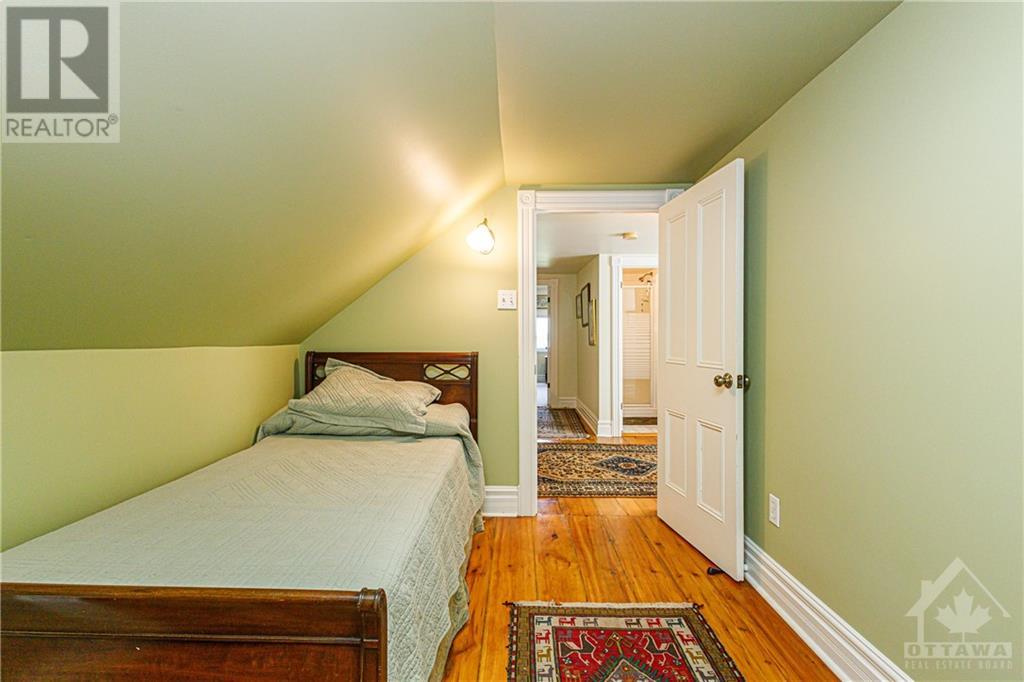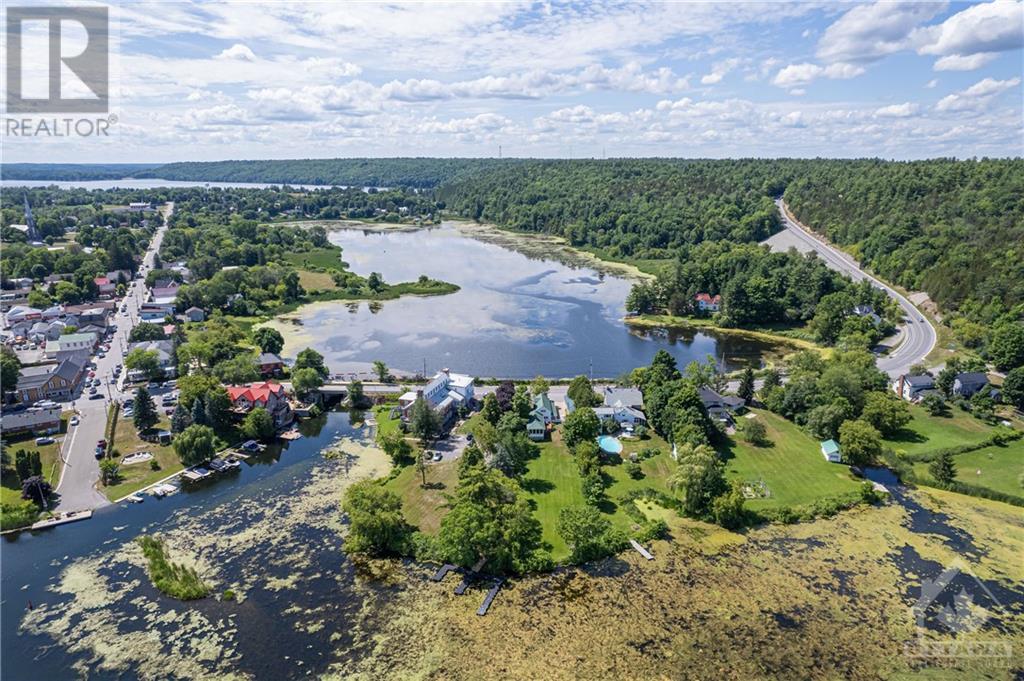4 Bedroom 2 Bathroom
Fireplace Central Air Conditioning Forced Air Waterfront On Lake
$999,000
Own a piece of Westport's restored history. This stunning, fully renovated home is positioned elegantly on the Upper Rideau. The lot includes the crown land, purchased years ago, so the shore frontage is all yours. Launch a boat right from your backyard and end up in Kingston. The home was built with family in mind. The home includes a stunning repointed stone propane fireplace, a 3 season, 270 degree sunroom with 12 foot vaulted pine ceilings, a steel roof, interlock driveway, truck and boat garage and much more. The primary bedroom is on the main level, and another 3 quaint rooms are upstairs with their own full bathroom. All heating, cooling and electrical systems have been raised off the ground below and upgraded recently. The gleaming hardwood floors and design of the home are hard to avoid. The front and rear views outside the home are hard to compete with. Steps away from shops, groceries and everything to satisfy the family's winter and summer needs. (id:49712)
Property Details
| MLS® Number | 1391434 |
| Property Type | Single Family |
| Neigbourhood | Westport |
| AmenitiesNearBy | Recreation Nearby, Water Nearby |
| ParkingSpaceTotal | 4 |
| RoadType | Paved Road |
| Structure | Porch |
| ViewType | Lake View, Mountain View |
| WaterFrontType | Waterfront On Lake |
Building
| BathroomTotal | 2 |
| BedroomsAboveGround | 4 |
| BedroomsTotal | 4 |
| Appliances | Refrigerator, Dishwasher, Dryer, Hood Fan, Stove, Washer |
| BasementDevelopment | Unfinished |
| BasementFeatures | Low |
| BasementType | Unknown (unfinished) |
| ConstructedDate | 1880 |
| ConstructionStyleAttachment | Detached |
| CoolingType | Central Air Conditioning |
| ExteriorFinish | Wood |
| FireplacePresent | Yes |
| FireplaceTotal | 1 |
| FlooringType | Hardwood |
| FoundationType | Poured Concrete, Stone |
| HeatingFuel | Propane |
| HeatingType | Forced Air |
| StoriesTotal | 2 |
| Type | House |
| UtilityWater | Municipal Water |
Parking
Land
| AccessType | Water Access |
| Acreage | No |
| FenceType | Fenced Yard |
| LandAmenities | Recreation Nearby, Water Nearby |
| Sewer | Septic System |
| SizeDepth | 323 Ft ,2 In |
| SizeFrontage | 64 Ft |
| SizeIrregular | 64 Ft X 323.15 Ft (irregular Lot) |
| SizeTotalText | 64 Ft X 323.15 Ft (irregular Lot) |
| ZoningDescription | Residential |
Rooms
| Level | Type | Length | Width | Dimensions |
|---|
| Second Level | Bedroom | | | 11'0" x 7'8" |
| Second Level | Bedroom | | | 11'0" x 7'8" |
| Second Level | Bedroom | | | 16'0" x 13'4" |
| Second Level | 3pc Bathroom | | | 8'5" x 6'0" |
| Main Level | Living Room | | | 19'4" x 15'4" |
| Main Level | Kitchen | | | 16'7" x 14'0" |
| Main Level | Laundry Room | | | 11'2" x 5'0" |
| Main Level | Primary Bedroom | | | 16'0" x 14'0" |
| Main Level | 3pc Bathroom | | | 8'0" x 7'7" |
| Main Level | Family Room | | | 16'0" x 11'0" |
| Main Level | Den | | | 15'7" x 7'0" |
| Main Level | Sunroom | | | 17'4" x 15'4" |
https://www.realtor.ca/real-estate/26902205/17-main-street-e-westport-westport



































