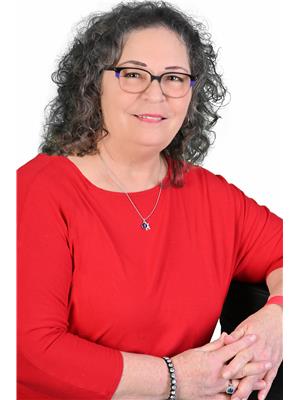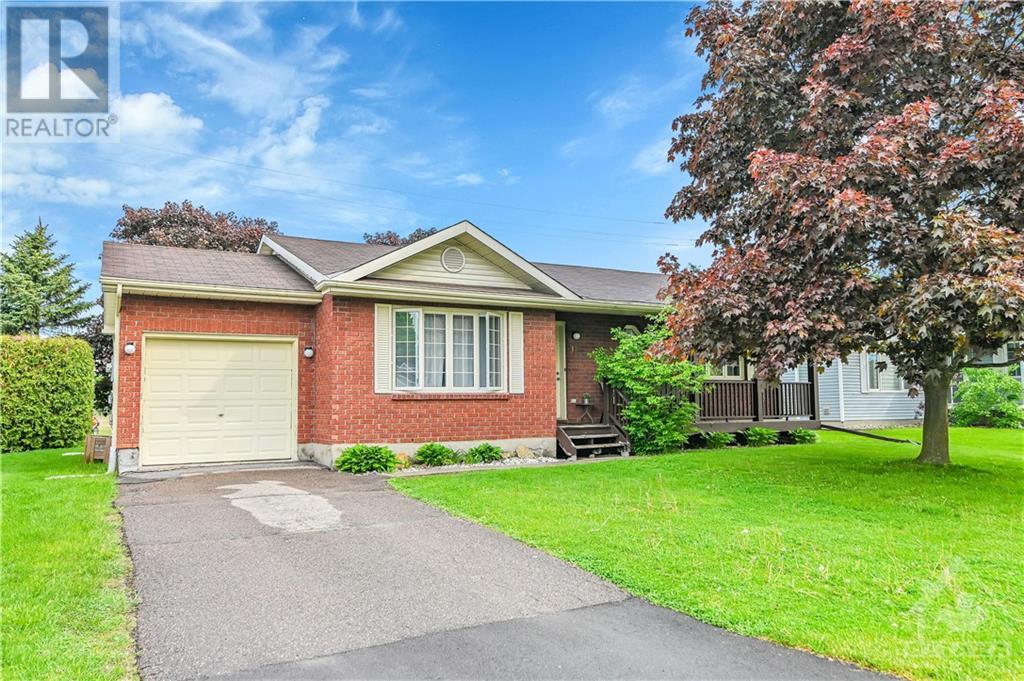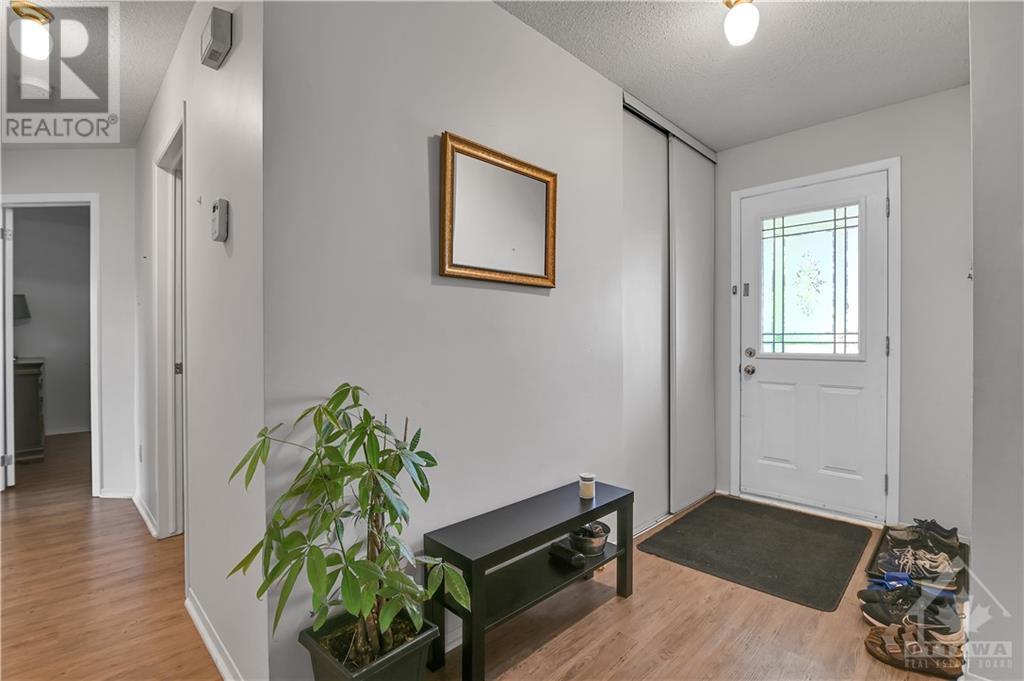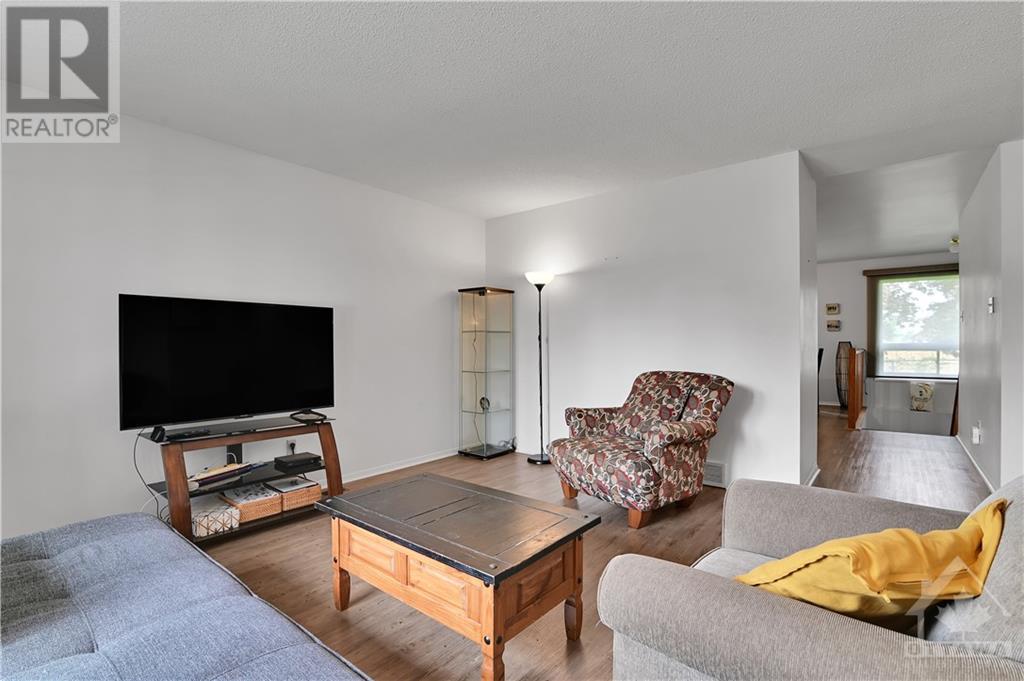3 Bedroom 2 Bathroom
Bungalow None Forced Air
$499,000
WOW WOW WOW such an AMAZING price for this charming 3 bedroom bungalow with 2 baths, no rear neighbours is situated on a quiet tree-lined street backing onto a School and Pathway. Bright large eat-in Kitchen with oak cabinets. Nice size primary bedroom has cheater en-suite. Open staircase to the lower level features a good size partially finished recreation room, 2nd bathroom with a shower, a laundry area and storage. Walk to schools, shopping and playground. Single car garage. Easy 30 minute commute to Kanata. Conveniently located to Arnprior's Shopping Mall, LCBO, Drug Store, Tim Hortons is just to name a few. Great family home on large 61.98 x 100.7’ Lot with so much to offer. Book your showing it is not going to last long at this price. (id:49712)
Property Details
| MLS® Number | 1393540 |
| Property Type | Single Family |
| Neigbourhood | Arnprior |
| AmenitiesNearBy | Golf Nearby, Shopping, Water Nearby |
| CommunityFeatures | Family Oriented |
| ParkingSpaceTotal | 3 |
Building
| BathroomTotal | 2 |
| BedroomsAboveGround | 3 |
| BedroomsTotal | 3 |
| Appliances | Hood Fan |
| ArchitecturalStyle | Bungalow |
| BasementDevelopment | Partially Finished |
| BasementType | Full (partially Finished) |
| ConstructedDate | 1990 |
| ConstructionStyleAttachment | Detached |
| CoolingType | None |
| ExteriorFinish | Brick, Vinyl |
| Fixture | Ceiling Fans |
| FlooringType | Laminate |
| FoundationType | Poured Concrete |
| HeatingFuel | Natural Gas |
| HeatingType | Forced Air |
| StoriesTotal | 1 |
| Type | House |
| UtilityWater | Municipal Water |
Parking
Land
| Acreage | No |
| LandAmenities | Golf Nearby, Shopping, Water Nearby |
| Sewer | Municipal Sewage System |
| SizeDepth | 100 Ft ,8 In |
| SizeFrontage | 62 Ft |
| SizeIrregular | 61.98 Ft X 100.7 Ft |
| SizeTotalText | 61.98 Ft X 100.7 Ft |
| ZoningDescription | Residential Detached |
Rooms
| Level | Type | Length | Width | Dimensions |
|---|
| Lower Level | Recreation Room | | | 24'7" x 20'0" |
| Lower Level | 3pc Bathroom | | | Measurements not available |
| Lower Level | Laundry Room | | | Measurements not available |
| Main Level | Living Room | | | 14'10" x 12'7" |
| Main Level | Kitchen | | | 17'2" x 13'1" |
| Main Level | Primary Bedroom | | | 13'11" x 10'0" |
| Main Level | Bedroom | | | 12'5" x 10'4" |
| Main Level | Bedroom | | | 10'4" x 10'0" |
| Main Level | 4pc Bathroom | | | Measurements not available |
https://www.realtor.ca/real-estate/26931559/17-maple-drive-arnprior-arnprior




































