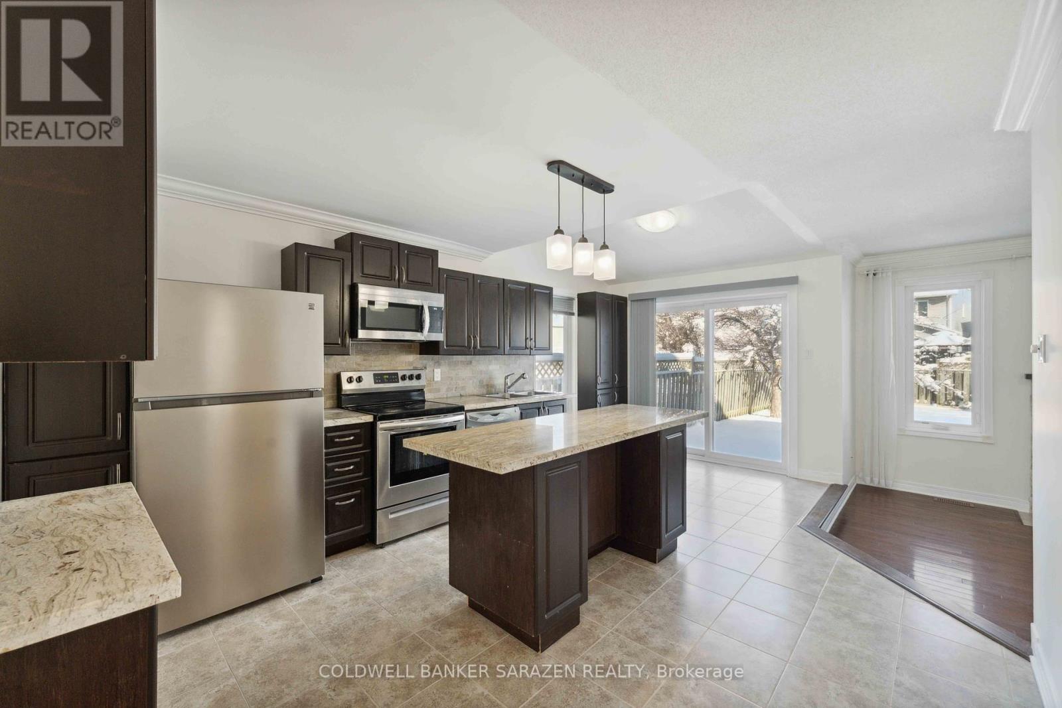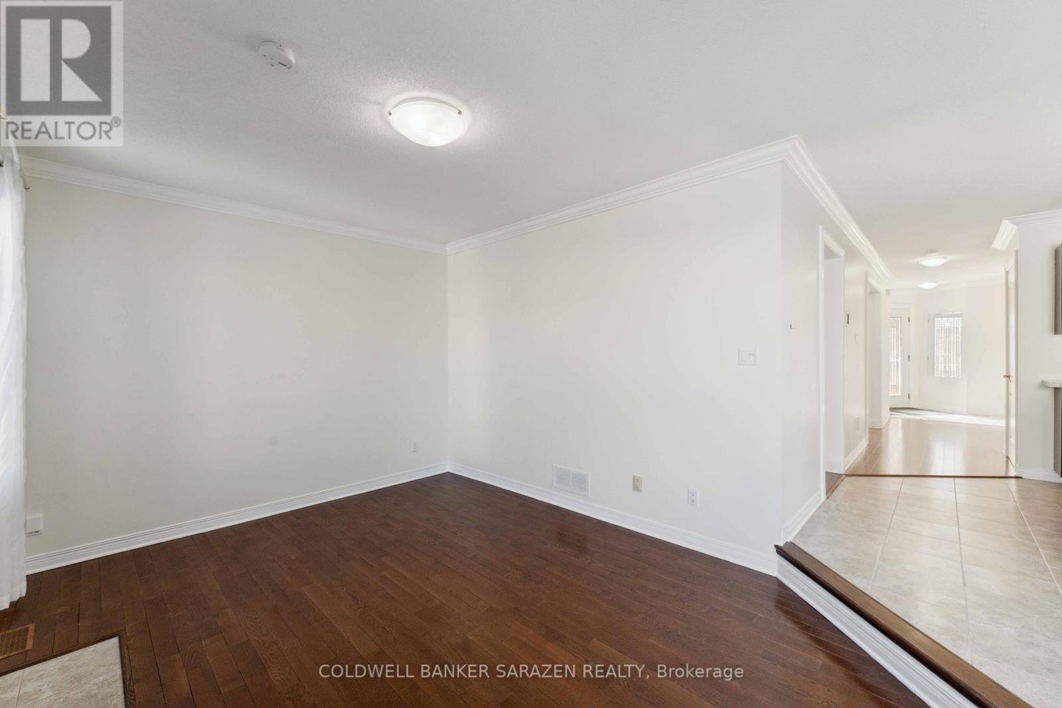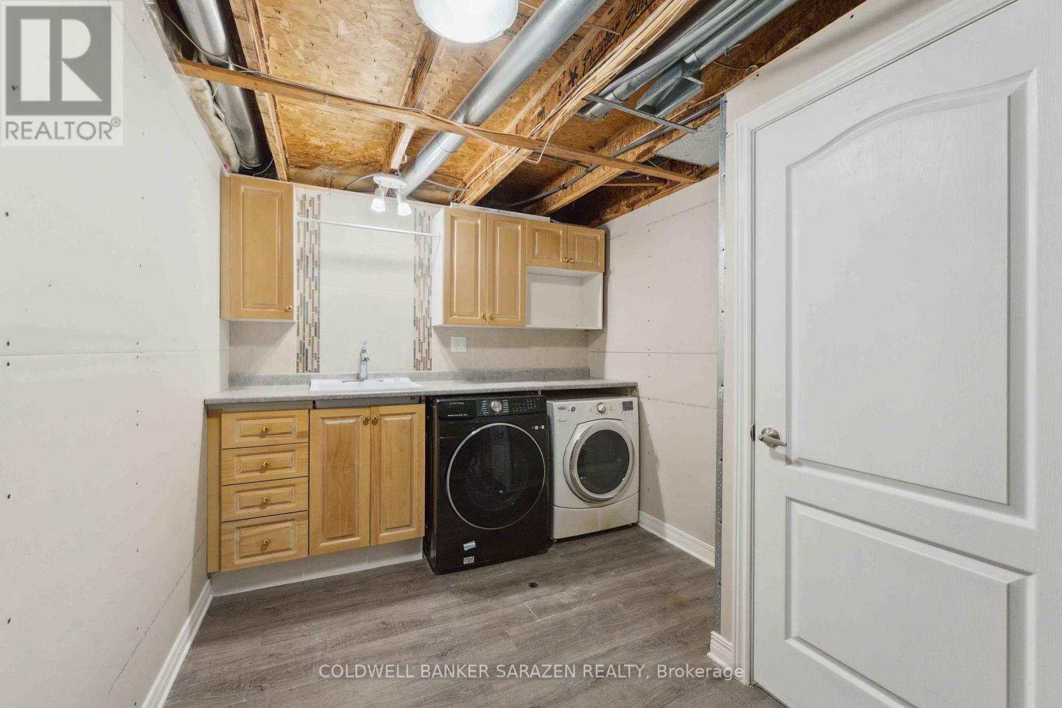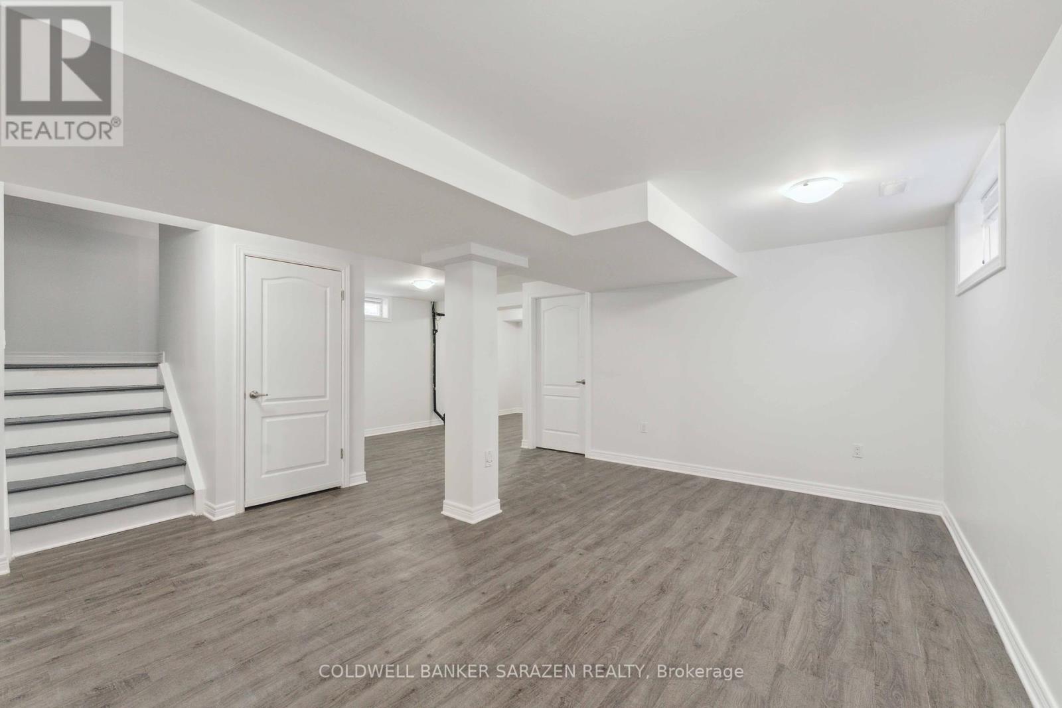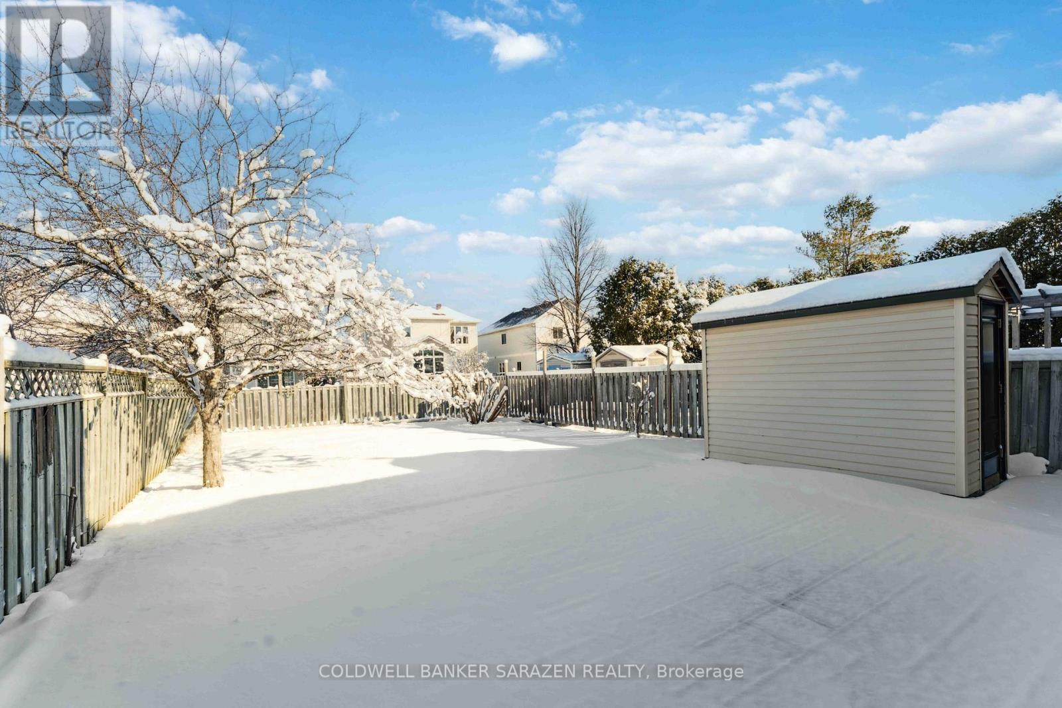3 Bedroom
3 Bathroom
1,500 - 2,000 ft2
Fireplace
Central Air Conditioning
Forced Air
$724,999
Totally beautifully renovated Barrhaven Single home. Hardwood floor and ceramic, Gourmet kitchen features stainless steel appliances. Sunken family room or sun filled living/dining rm. Large Master bedroom has ensuite bathroom with his and her sinks. Two good sized bedrooms and a newly renovated main bath complete the upper level floor plan. The basement boasts a newly finished rec/family room and generous sized laundry room as well as a flex space well suited for games, play/hobby, work space. Sliding patio door leads to Large interlock patio back and a generous sized yard. An abundance of amenities within walking distance, a short drive or public transit opens up a world of endless options! Shopping- big box or small boutique, casual or fine dining? You won't be disappointed to view this one!! (id:49712)
Property Details
|
MLS® Number
|
X12060974 |
|
Property Type
|
Single Family |
|
Neigbourhood
|
Barrhaven East |
|
Community Name
|
7710 - Barrhaven East |
|
Amenities Near By
|
Public Transit, Park, Schools |
|
Community Features
|
School Bus |
|
Parking Space Total
|
5 |
Building
|
Bathroom Total
|
3 |
|
Bedrooms Above Ground
|
3 |
|
Bedrooms Total
|
3 |
|
Age
|
16 To 30 Years |
|
Amenities
|
Fireplace(s) |
|
Appliances
|
Garage Door Opener Remote(s), Water Heater, Water Meter, Dishwasher, Dryer, Microwave, Stove, Washer, Refrigerator |
|
Basement Development
|
Finished |
|
Basement Type
|
Full (finished) |
|
Construction Style Attachment
|
Detached |
|
Cooling Type
|
Central Air Conditioning |
|
Exterior Finish
|
Brick |
|
Fire Protection
|
Smoke Detectors |
|
Fireplace Present
|
Yes |
|
Foundation Type
|
Poured Concrete |
|
Half Bath Total
|
1 |
|
Heating Fuel
|
Natural Gas |
|
Heating Type
|
Forced Air |
|
Stories Total
|
2 |
|
Size Interior
|
1,500 - 2,000 Ft2 |
|
Type
|
House |
|
Utility Water
|
Municipal Water |
Parking
Land
|
Acreage
|
No |
|
Fence Type
|
Fenced Yard |
|
Land Amenities
|
Public Transit, Park, Schools |
|
Sewer
|
Sanitary Sewer |
|
Size Depth
|
136 Ft ,7 In |
|
Size Frontage
|
32 Ft ,7 In |
|
Size Irregular
|
32.6 X 136.6 Ft |
|
Size Total Text
|
32.6 X 136.6 Ft |
Rooms
| Level |
Type |
Length |
Width |
Dimensions |
|
Second Level |
Bedroom |
4.02 m |
3.99 m |
4.02 m x 3.99 m |
|
Second Level |
Bedroom 2 |
3.99 m |
3.04 m |
3.99 m x 3.04 m |
|
Second Level |
Bedroom 3 |
3.96 m |
2.77 m |
3.96 m x 2.77 m |
|
Second Level |
Bathroom |
3.05 m |
1.83 m |
3.05 m x 1.83 m |
|
Second Level |
Bathroom |
3.04 m |
1.49 m |
3.04 m x 1.49 m |
|
Basement |
Games Room |
5.21 m |
4.39 m |
5.21 m x 4.39 m |
|
Basement |
Other |
5.39 m |
2.44 m |
5.39 m x 2.44 m |
|
Main Level |
Great Room |
7.62 m |
3.2 m |
7.62 m x 3.2 m |
|
Main Level |
Family Room |
4.39 m |
3.07 m |
4.39 m x 3.07 m |
|
Main Level |
Kitchen |
3.96 m |
3.65 m |
3.96 m x 3.65 m |
|
Main Level |
Eating Area |
2.47 m |
1.82 m |
2.47 m x 1.82 m |
|
Main Level |
Bathroom |
1.89 m |
1.37 m |
1.89 m x 1.37 m |
Utilities
|
Cable
|
Installed |
|
Sewer
|
Installed |
https://www.realtor.ca/real-estate/28121054/17-rideaucrest-drive-s-ottawa-7710-barrhaven-east







