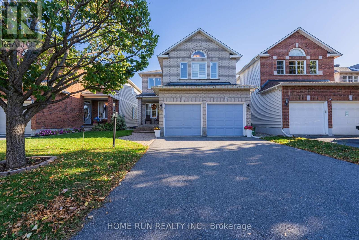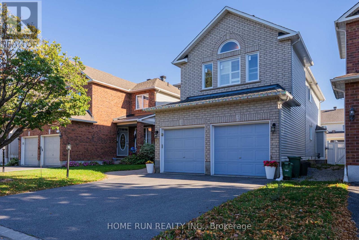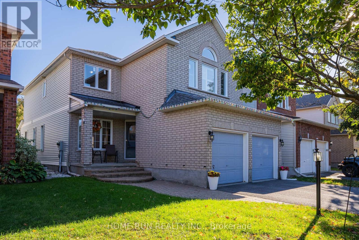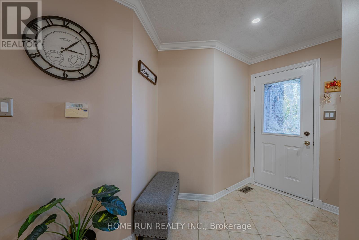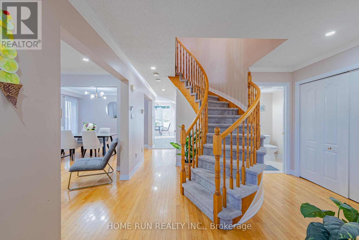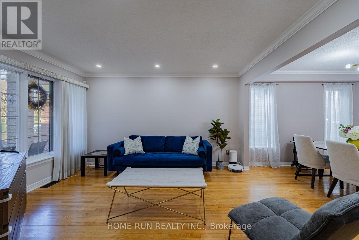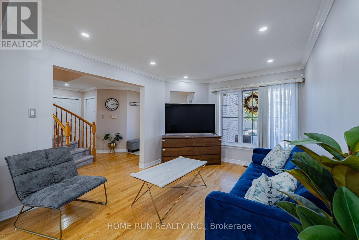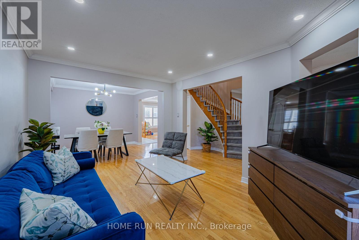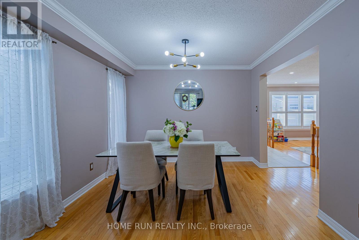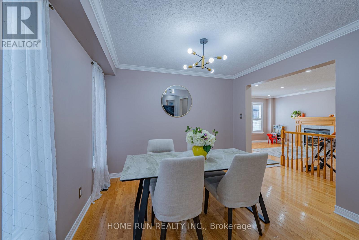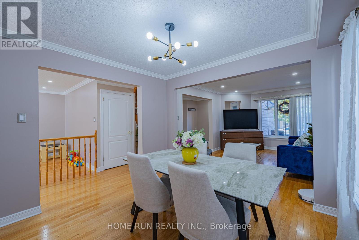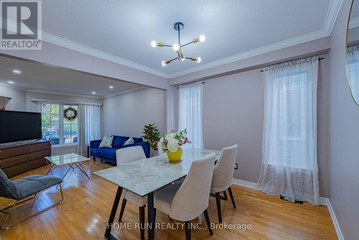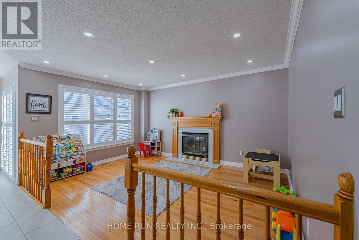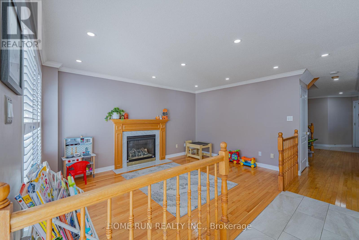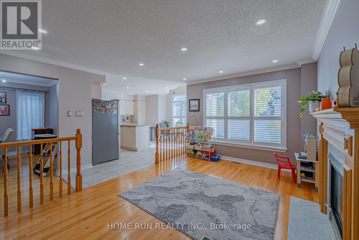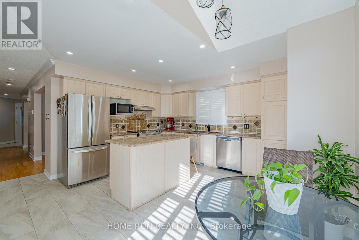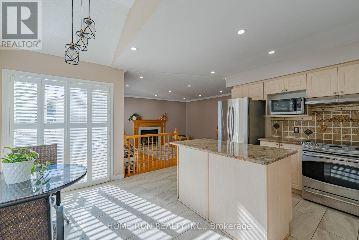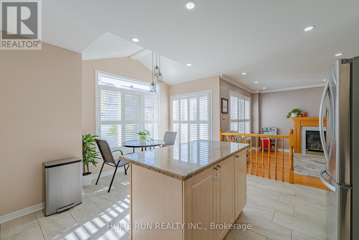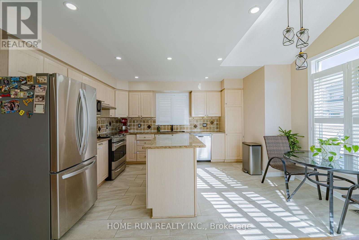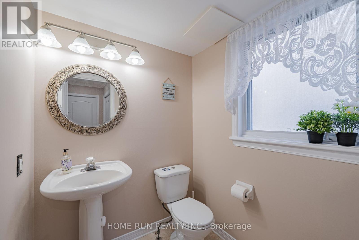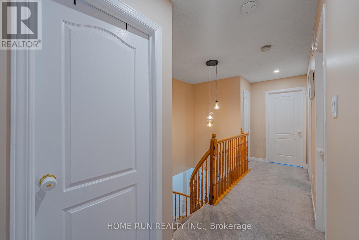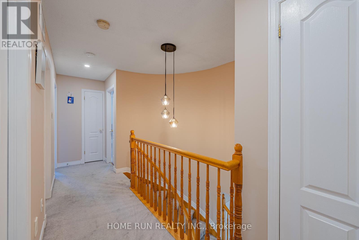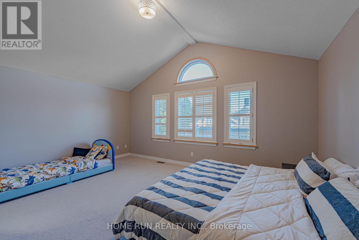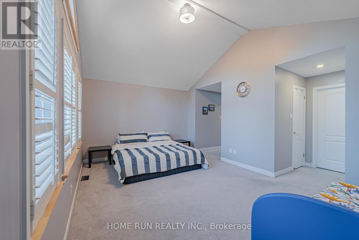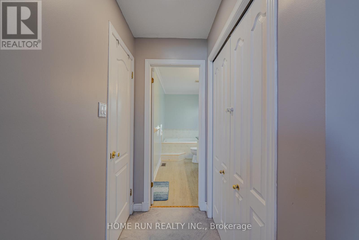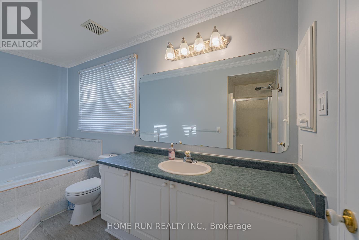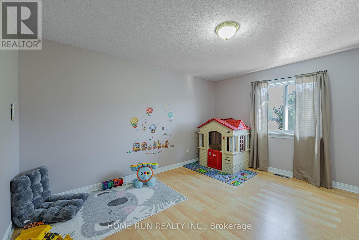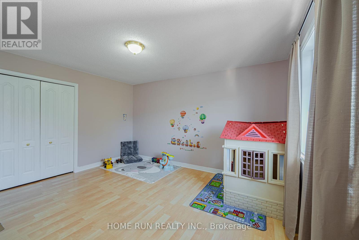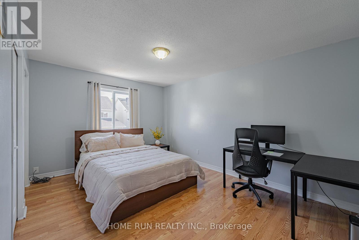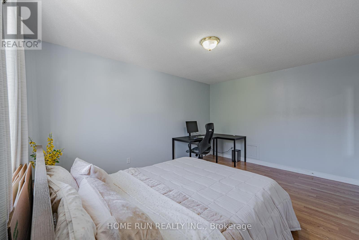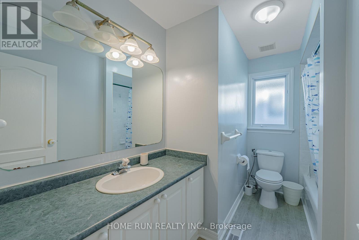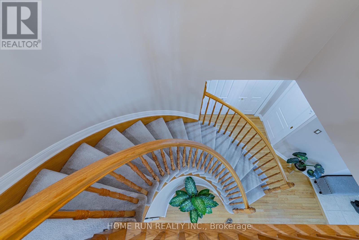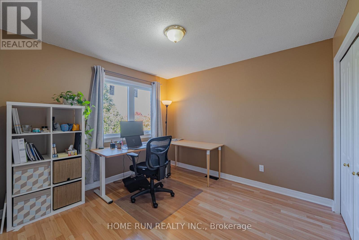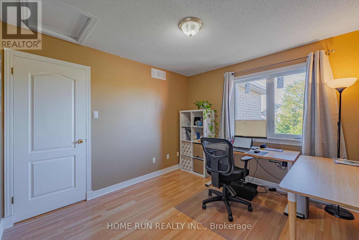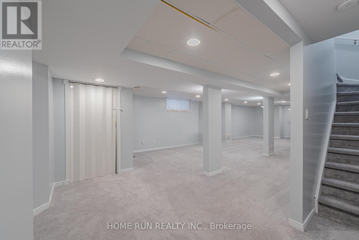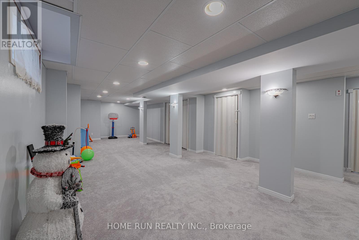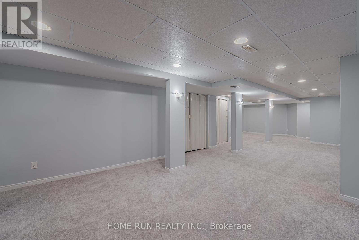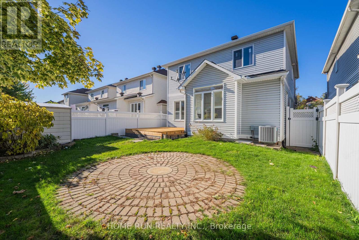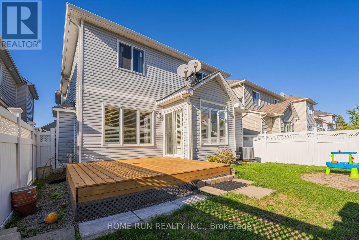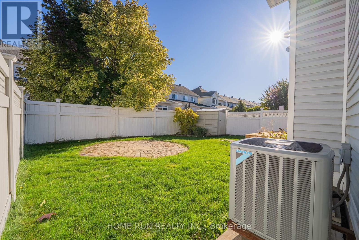4 Bedroom
3 Bathroom
2,000 - 2,500 ft2
Fireplace
Central Air Conditioning, Ventilation System
Forced Air
$3,250 Monthly
Beautiful 4-bedroom single-family home with a double garage located in the popular Longfields neighborhood in Barrhaven! Featuring a southeast facing backyard, the home is bathed in natural light throughout the day! Built in 2001, this Richcraft's 35' Woodfield model features a unique curved staircase, oversized windows, cathedral ceilings and hardwood flooring on the main level. The spacious living room features a cozy gas fireplace and large rear-facing windows. The kitchen is well-equipped with stainless steel appliances, granite countertops, and a large island, all illuminated by natural light from the tall ceilings. You'll also enjoy both a formal dining room and a sunny breakfast area- perfect for everyday living and entertainment. Convenient main-floor laundry adds to the home's functionality. Upstairs, the expansive primary suite includes vaulted ceilings, a walk-in closet, and a luxurious ensuite complete with Jacuzzi tub and a separate shower. Three additional generous size bedrooms on the second floor share a full bath. All windows on the second floor have been recently replaced for added comfort and energy efficiency! Downstairs, a fully finished basement provides extra living space. Step outside to enjoy the private backyard with a PVC fence, newly built deck (2025) , and a gas BBQ hookup. This home is ideal for a growing family, located just across a large community park, within walking distance to top-rated Barrhaven schools, and close to shopping, dining, entertainment, and public transit. NO rental items (hot water heater, etc.) in this home. (id:49712)
Property Details
|
MLS® Number
|
X12457185 |
|
Property Type
|
Single Family |
|
Neigbourhood
|
Longfields |
|
Community Name
|
7706 - Barrhaven - Longfields |
|
Features
|
In Suite Laundry |
|
Parking Space Total
|
4 |
Building
|
Bathroom Total
|
3 |
|
Bedrooms Above Ground
|
4 |
|
Bedrooms Total
|
4 |
|
Appliances
|
Dishwasher, Dryer, Microwave, Hood Fan, Stove, Washer, Refrigerator |
|
Basement Development
|
Partially Finished |
|
Basement Type
|
N/a (partially Finished) |
|
Construction Style Attachment
|
Detached |
|
Cooling Type
|
Central Air Conditioning, Ventilation System |
|
Exterior Finish
|
Brick |
|
Fireplace Present
|
Yes |
|
Foundation Type
|
Concrete |
|
Half Bath Total
|
1 |
|
Heating Fuel
|
Natural Gas |
|
Heating Type
|
Forced Air |
|
Stories Total
|
2 |
|
Size Interior
|
2,000 - 2,500 Ft2 |
|
Type
|
House |
|
Utility Water
|
Municipal Water |
Parking
Land
|
Acreage
|
No |
|
Sewer
|
Sanitary Sewer |
|
Size Depth
|
98 Ft ,4 In |
|
Size Frontage
|
35 Ft ,2 In |
|
Size Irregular
|
35.2 X 98.4 Ft |
|
Size Total Text
|
35.2 X 98.4 Ft |
Rooms
| Level |
Type |
Length |
Width |
Dimensions |
|
Second Level |
Primary Bedroom |
5.18 m |
3.68 m |
5.18 m x 3.68 m |
|
Second Level |
Bedroom 2 |
3.38 m |
4.57 m |
3.38 m x 4.57 m |
|
Second Level |
Bedroom 3 |
3.66 m |
4.27 m |
3.66 m x 4.27 m |
|
Second Level |
Bedroom 4 |
3.1 m |
3.4 m |
3.1 m x 3.4 m |
|
Ground Level |
Family Room |
3.25 m |
4.55 m |
3.25 m x 4.55 m |
|
Ground Level |
Kitchen |
4.57 m |
4.01 m |
4.57 m x 4.01 m |
|
Ground Level |
Dining Room |
3.28 m |
2.97 m |
3.28 m x 2.97 m |
|
Ground Level |
Living Room |
3.28 m |
4.22 m |
3.28 m x 4.22 m |
https://www.realtor.ca/real-estate/28978297/17-rodeo-drive-ottawa-7706-barrhaven-longfields

