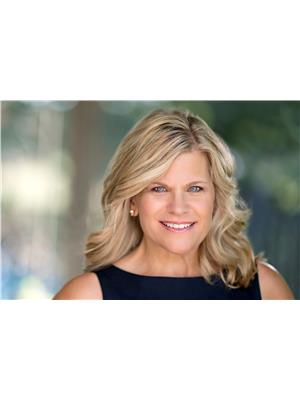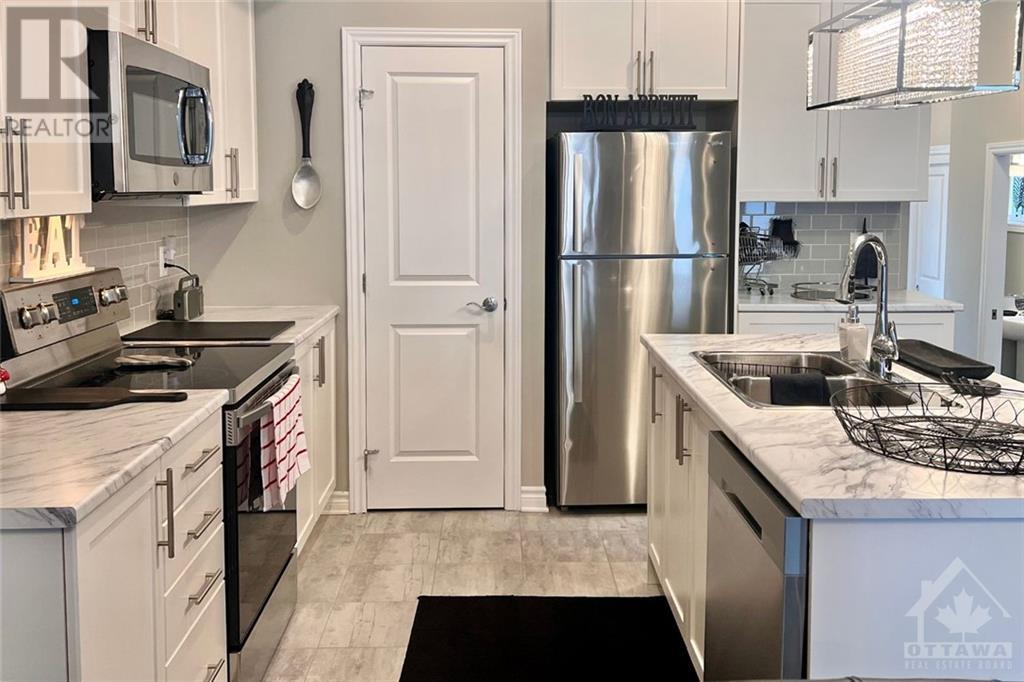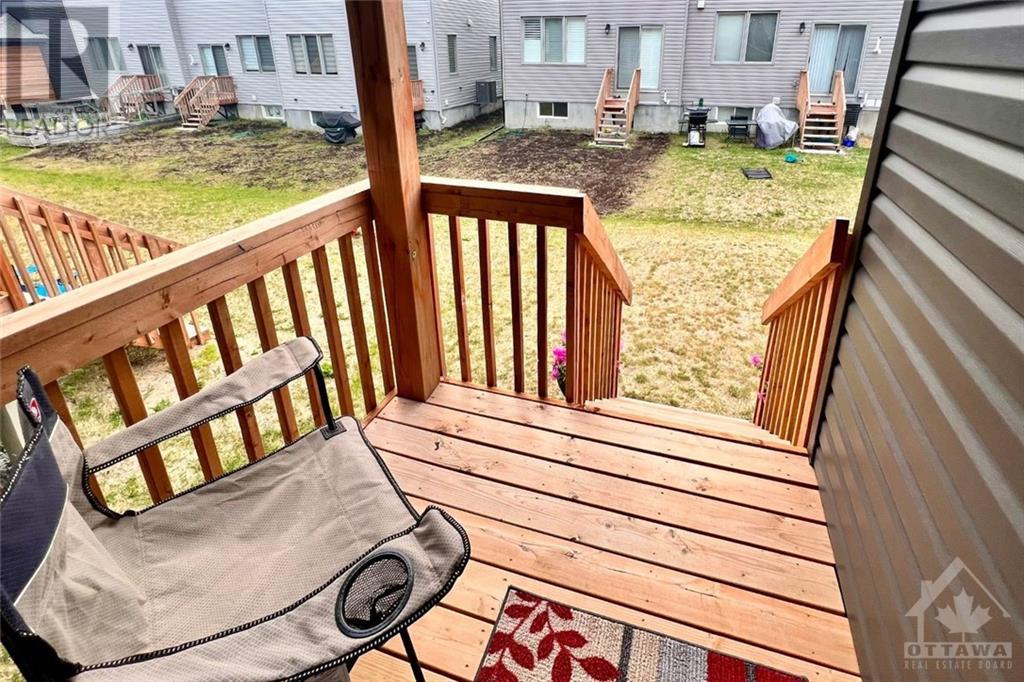17 Rookie Crescent Ottawa, Ontario K2V 0R9
$2,600 Monthly
Stunning EQ Homes townhome in Fernbank Crossing! The popular Scarlet model offers 3 beds, 3 baths, finished lower level & beautiful, modern design on all levels with plenty of space for family fun. Step into the bright foyer and enjoy garage access near front door. Rich HW floors flow throughout most of main level. Open concept living/dining rm offers great light fixtures & lots of space. Updated kitchen offers fresh cabinets, SS appliances, pot lights, large island & walk-in pantry. Upstairs, 3 large beds, 2 baths incl. primary suite w/WIC & spacious ensuite bath. Bonus: handy upstairs laundry! Finished LL offers additional rec. space + plenty of storage. Single car garage offers great additional storage. Located in family-friendly neighbourhood near recreation, schools& trails! Tenant to pay hydro, gas, water, tenant insurance & HWT rental + responsible for snow removal/lawn care. Rental app w/credit check & deposit required. No pets, no smoking. (id:49712)
Property Details
| MLS® Number | 1403343 |
| Property Type | Single Family |
| Neigbourhood | Fernbank Crossing |
| Community Name | Kanata |
| AmenitiesNearBy | Public Transit, Recreation Nearby |
| CommunityFeatures | Family Oriented |
| ParkingSpaceTotal | 2 |
Building
| BathroomTotal | 3 |
| BedroomsAboveGround | 3 |
| BedroomsTotal | 3 |
| Amenities | Laundry - In Suite |
| Appliances | Refrigerator, Dishwasher, Dryer, Hood Fan, Stove, Washer |
| BasementDevelopment | Finished |
| BasementType | Full (finished) |
| ConstructedDate | 2020 |
| CoolingType | Central Air Conditioning |
| ExteriorFinish | Brick, Siding |
| Fixture | Drapes/window Coverings |
| FlooringType | Wall-to-wall Carpet, Mixed Flooring, Hardwood, Tile |
| HalfBathTotal | 1 |
| HeatingFuel | Natural Gas |
| HeatingType | Forced Air |
| StoriesTotal | 2 |
| Type | Row / Townhouse |
| UtilityWater | Municipal Water |
Parking
| Attached Garage |
Land
| Acreage | No |
| LandAmenities | Public Transit, Recreation Nearby |
| Sewer | Municipal Sewage System |
| SizeDepth | 93 Ft ,4 In |
| SizeFrontage | 25 Ft ,3 In |
| SizeIrregular | 25.26 Ft X 93.35 Ft |
| SizeTotalText | 25.26 Ft X 93.35 Ft |
| ZoningDescription | Residential |
Rooms
| Level | Type | Length | Width | Dimensions |
|---|---|---|---|---|
| Second Level | Primary Bedroom | 13'7" x 13'1" | ||
| Second Level | Other | 10'5" x 5'3" | ||
| Second Level | 5pc Ensuite Bath | 9'10" x 8'8" | ||
| Second Level | Bedroom | 9'5" x 10'0" | ||
| Second Level | Bedroom | 11'1" x 9'4" | ||
| Second Level | 3pc Bathroom | 9'5" x 4'11" | ||
| Second Level | Laundry Room | 5'9" x 5'0" | ||
| Lower Level | Family Room | 17'9" x 15'8" | ||
| Lower Level | Storage | 15'6" x 14'7" | ||
| Lower Level | Storage | 13'1" x 6'0" | ||
| Main Level | Foyer | 10'10" x 4'5" | ||
| Main Level | Partial Bathroom | 6'9" x 2'11" | ||
| Main Level | Living Room | 13'7" x 12'0" | ||
| Main Level | Dining Room | 11'4" x 9'0" | ||
| Main Level | Kitchen | 11'4" x 10'11" | ||
| Main Level | Pantry | 4'6" x 2'11" | ||
| Main Level | Office | 9'0" x 5'0" | ||
| Main Level | Other | 19'10" x 10'10" |
https://www.realtor.ca/real-estate/27193279/17-rookie-crescent-ottawa-fernbank-crossing

2188b Robertson Road
Ottawa, Ontario K2H 5Z1
2188b Robertson Road
Ottawa, Ontario K2H 5Z1


































