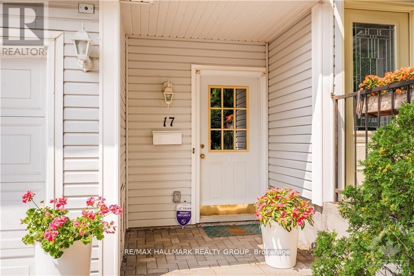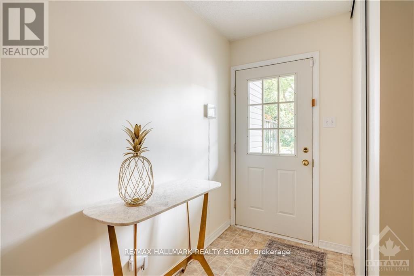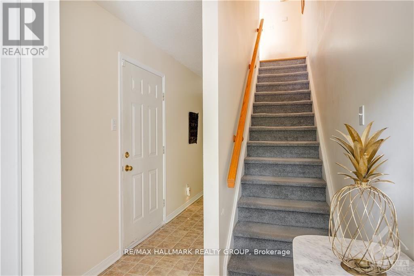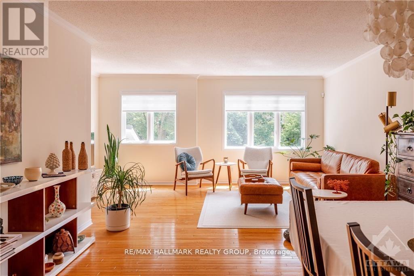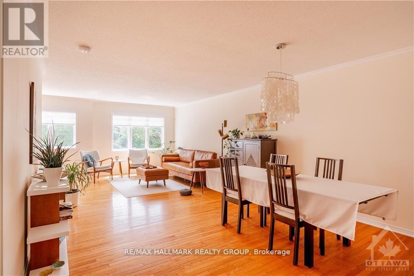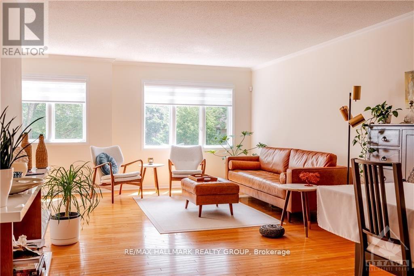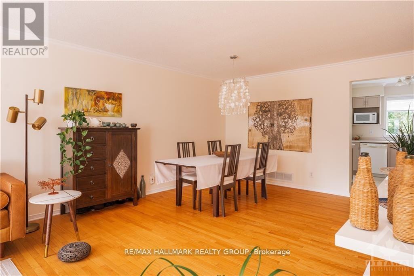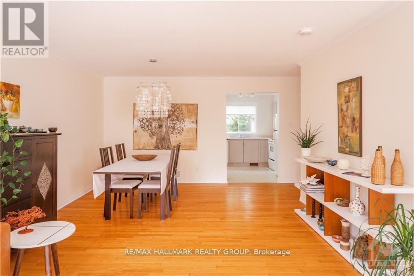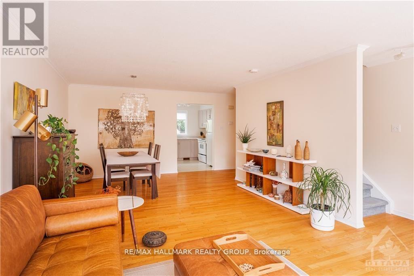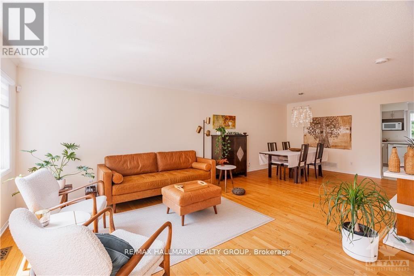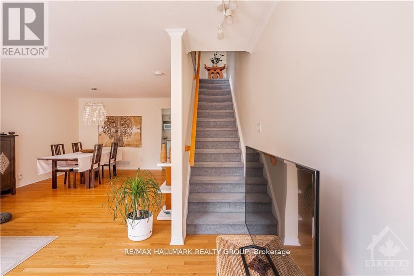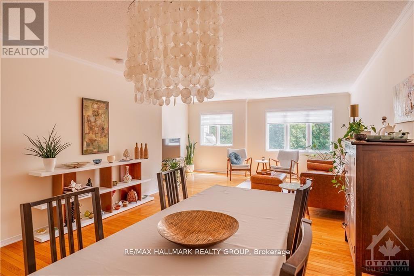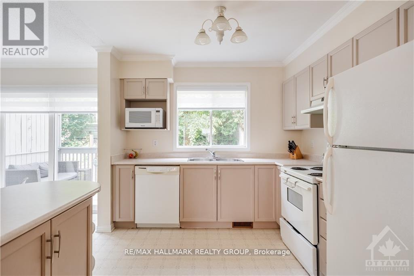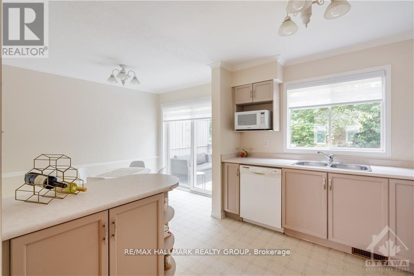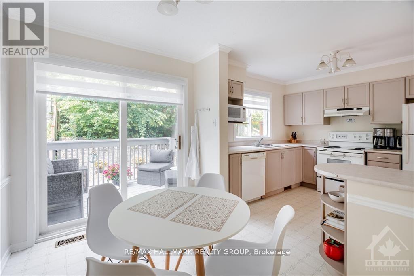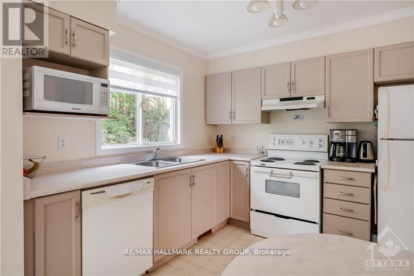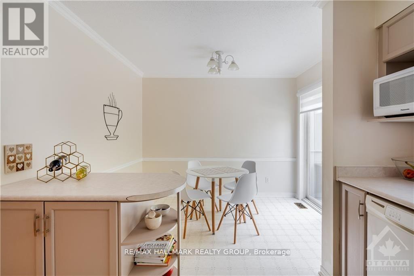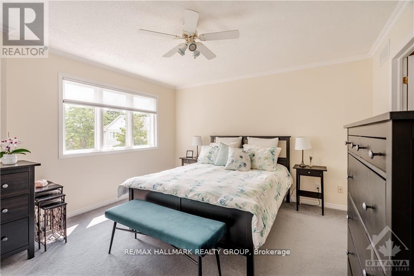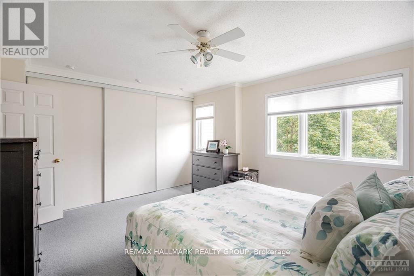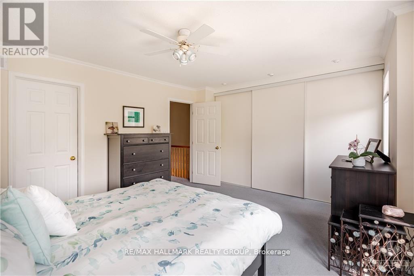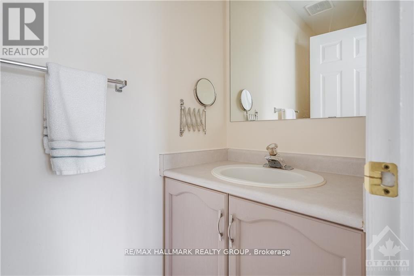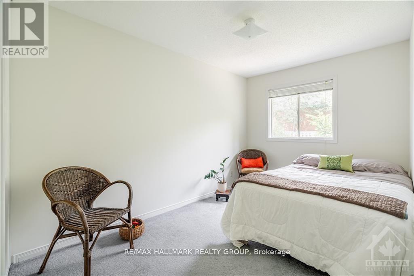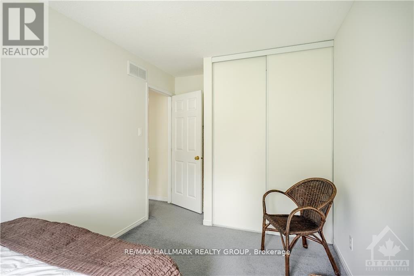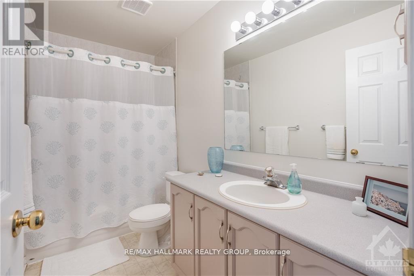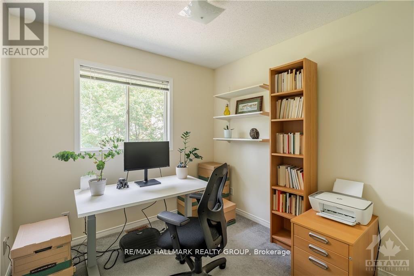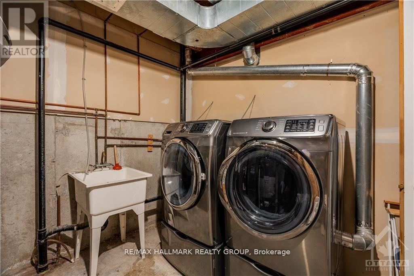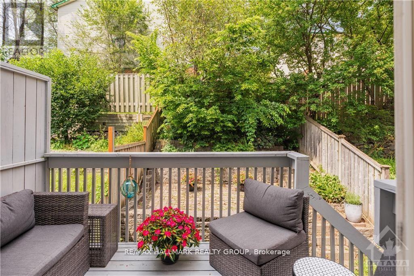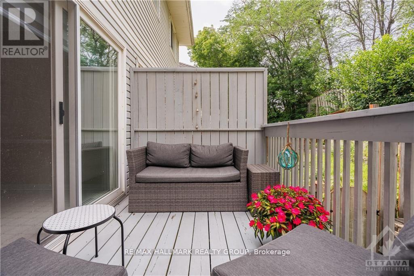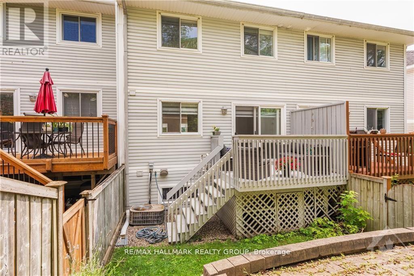3 Bedroom
3 Bathroom
1,100 - 1,500 ft2
Central Air Conditioning
Forced Air
$2,699 Monthly
Located on a quiet, private street, this 3 bedroom + 3 bathroom home is bright, open, and completely maintenance-free with snow removal included! Featuring a sprawling open concept living/ dining space with lots of natural light, and a generous kitchen with eating area leading you to a private deck and fully fenced yard space. The third floor offers three bedrooms, including the primary with ensuite, in addition to a full bath. Laundry, ample storage, and an additional bathroom complete the ground floor, with convenient indoor access to the attached garage. Walk to CMHC, Cite Collegiale, Montfort Hospital and nearby CSIS. SNOW REMOVAL & LAWN CARE INCLUDED! Available immediately! (id:49712)
Property Details
|
MLS® Number
|
X12402808 |
|
Property Type
|
Single Family |
|
Neigbourhood
|
Viscount Alexander Park |
|
Community Name
|
3505 - Carson Meadows |
|
Amenities Near By
|
Public Transit, Park |
|
Equipment Type
|
Water Heater |
|
Features
|
Cul-de-sac |
|
Parking Space Total
|
2 |
|
Rental Equipment Type
|
Water Heater |
Building
|
Bathroom Total
|
3 |
|
Bedrooms Above Ground
|
3 |
|
Bedrooms Total
|
3 |
|
Basement Type
|
None |
|
Construction Style Attachment
|
Attached |
|
Cooling Type
|
Central Air Conditioning |
|
Foundation Type
|
Poured Concrete |
|
Half Bath Total
|
1 |
|
Heating Fuel
|
Natural Gas |
|
Heating Type
|
Forced Air |
|
Stories Total
|
3 |
|
Size Interior
|
1,100 - 1,500 Ft2 |
|
Type
|
Row / Townhouse |
|
Utility Water
|
Municipal Water |
Parking
|
Attached Garage
|
|
|
Garage
|
|
|
Inside Entry
|
|
Land
|
Acreage
|
No |
|
Land Amenities
|
Public Transit, Park |
|
Sewer
|
Sanitary Sewer |
Rooms
| Level |
Type |
Length |
Width |
Dimensions |
|
Second Level |
Dining Room |
4.03 m |
4.01 m |
4.03 m x 4.01 m |
|
Second Level |
Living Room |
5.05 m |
3.65 m |
5.05 m x 3.65 m |
|
Second Level |
Kitchen |
3.09 m |
2.99 m |
3.09 m x 2.99 m |
|
Second Level |
Dining Room |
3.09 m |
2.2 m |
3.09 m x 2.2 m |
|
Third Level |
Bathroom |
2.28 m |
0.91 m |
2.28 m x 0.91 m |
|
Third Level |
Bedroom |
3.7 m |
2.51 m |
3.7 m x 2.51 m |
|
Third Level |
Bedroom |
2.71 m |
2.59 m |
2.71 m x 2.59 m |
|
Third Level |
Bathroom |
2.99 m |
1.52 m |
2.99 m x 1.52 m |
|
Third Level |
Primary Bedroom |
4.57 m |
3.86 m |
4.57 m x 3.86 m |
|
Main Level |
Foyer |
2.56 m |
1.37 m |
2.56 m x 1.37 m |
|
Main Level |
Laundry Room |
3.09 m |
1.98 m |
3.09 m x 1.98 m |
|
Main Level |
Other |
5.18 m |
3.17 m |
5.18 m x 3.17 m |
|
Main Level |
Bathroom |
1.87 m |
0.91 m |
1.87 m x 0.91 m |
https://www.realtor.ca/real-estate/28860945/17-seth-private-ottawa-3505-carson-meadows

